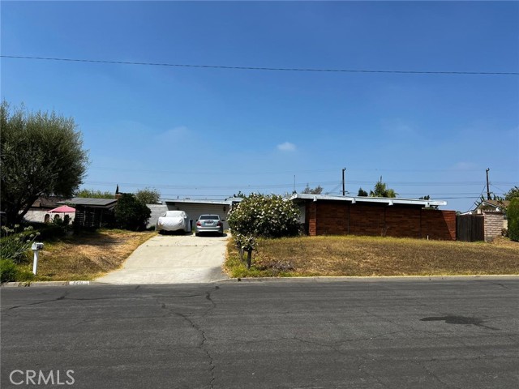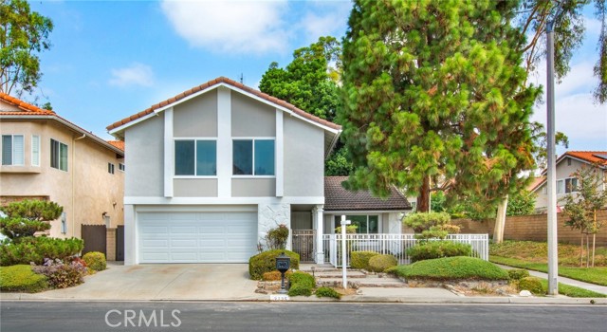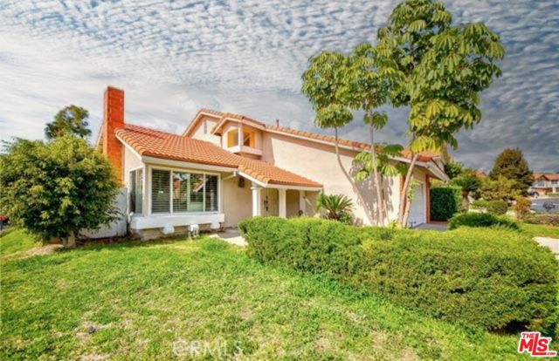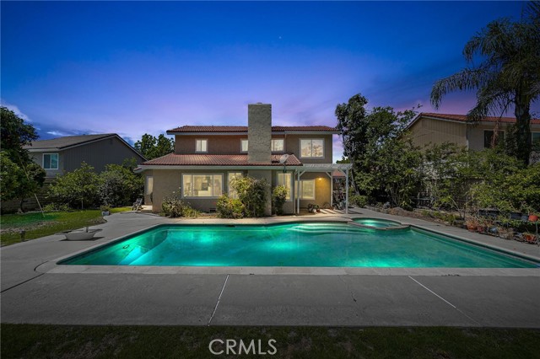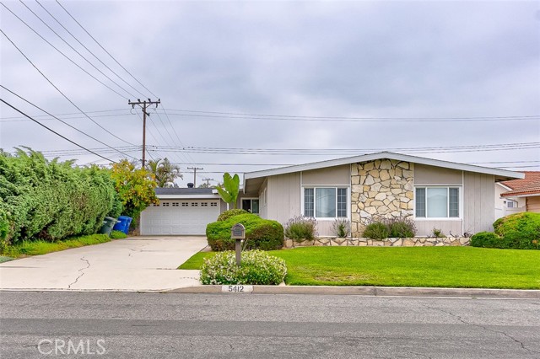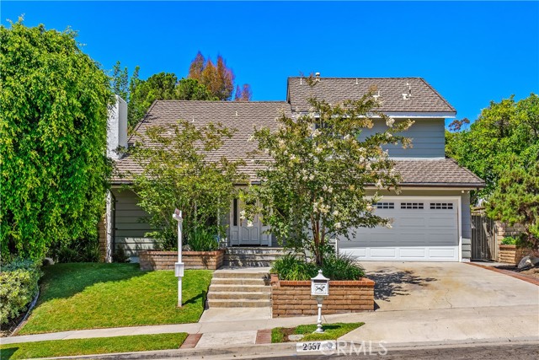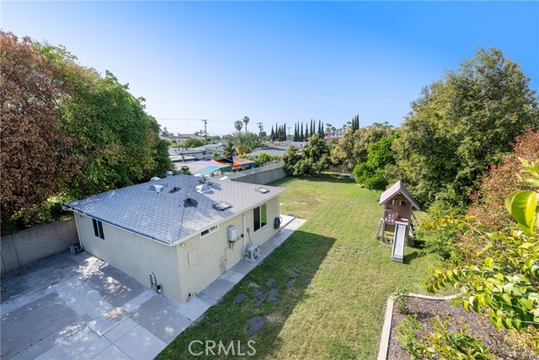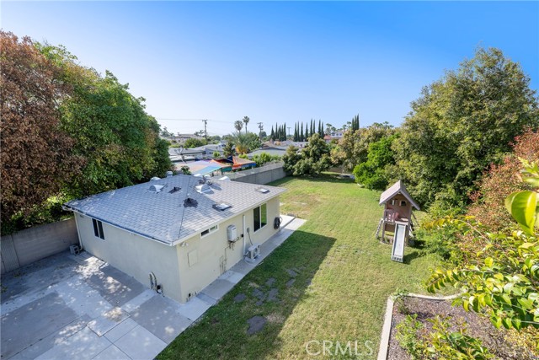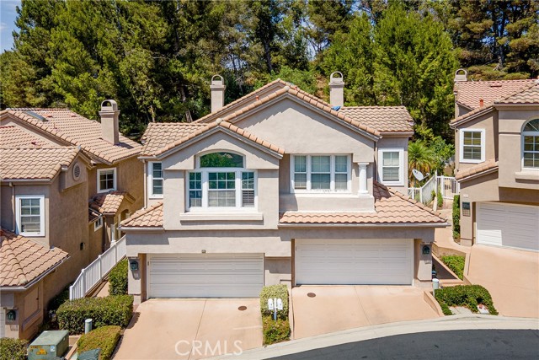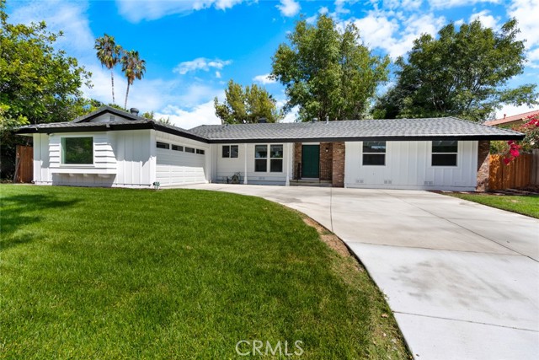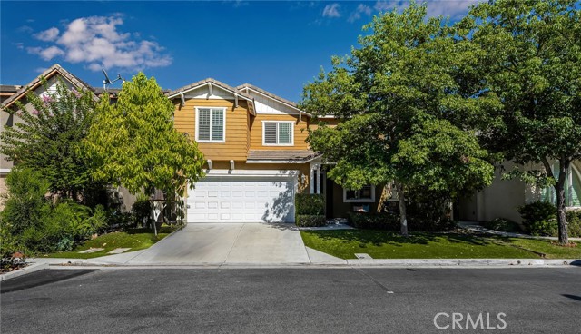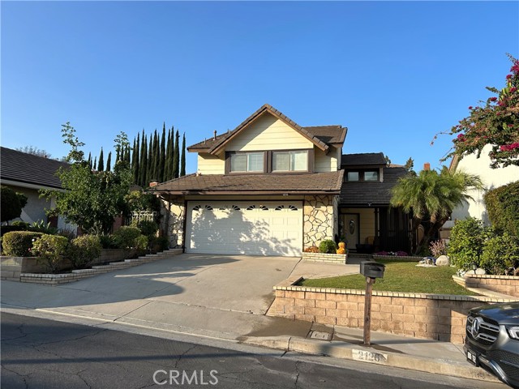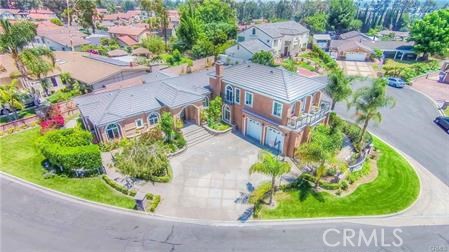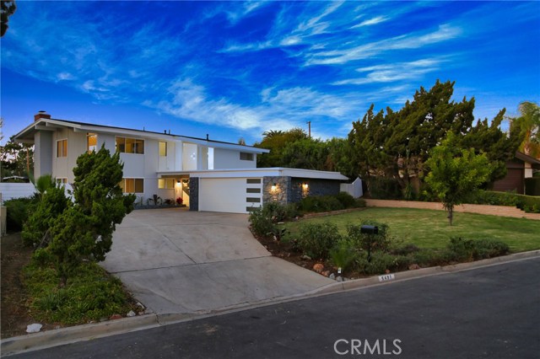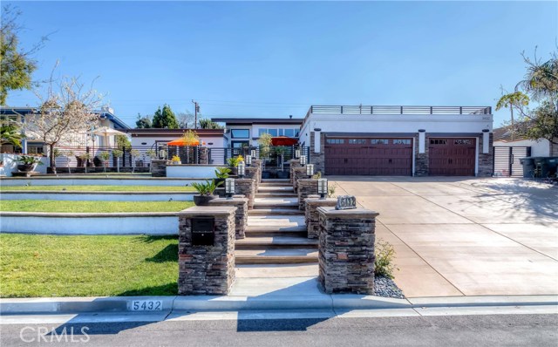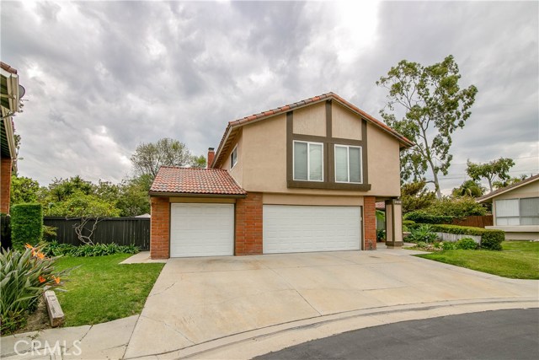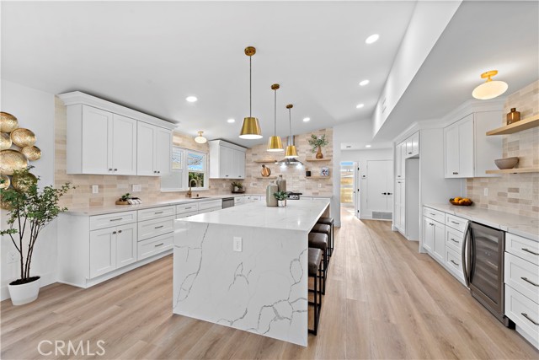
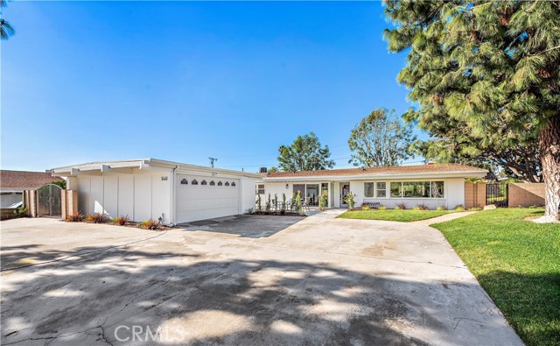
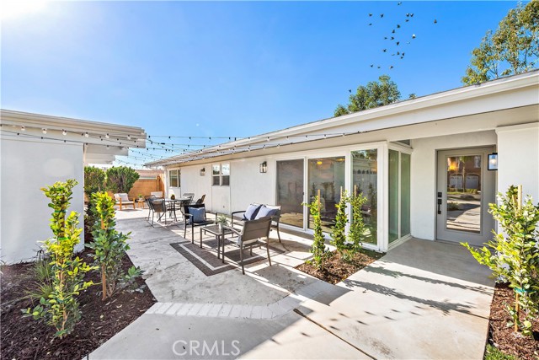
View Photos
5441 Jonesboro Way Buena Park, CA 90621
$1,300,000
Sold Price as of 02/28/2023
- 4 Beds
- 2 Baths
- 2,202 Sq.Ft.
Sold
Property Overview: 5441 Jonesboro Way Buena Park, CA has 4 bedrooms, 2 bathrooms, 2,202 living square feet and 14,040 square feet lot size. Call an Ardent Real Estate Group agent with any questions you may have.
Listed by Ever Eternity | BRE #01794748 | Pacific Sotheby's Int'l Realty
Last checked: 8 minutes ago |
Last updated: March 1st, 2023 |
Source CRMLS |
DOM: 9
Home details
- Lot Sq. Ft
- 14,040
- HOA Dues
- $0/mo
- Year built
- 1958
- Garage
- 2 Car
- Property Type:
- Single Family Home
- Status
- Sold
- MLS#
- OC23006672
- City
- Buena Park
- County
- Orange
- Time on Site
- 609 days
Show More
Property Details for 5441 Jonesboro Way
Local Buena Park Agent
Loading...
Sale History for 5441 Jonesboro Way
Last sold for $1,300,000 on February 28th, 2023
-
February, 2023
-
Feb 28, 2023
Date
Sold
CRMLS: OC23006672
$1,300,000
Price
-
Jan 18, 2023
Date
Active
CRMLS: OC23006672
$1,299,000
Price
-
December, 2022
-
Dec 23, 2022
Date
Expired
CRMLS: OC22200118
$1,319,000
Price
-
Oct 14, 2022
Date
Active
CRMLS: OC22200118
$1,349,000
Price
-
Listing provided courtesy of CRMLS
Show More
Tax History for 5441 Jonesboro Way
Assessed Value (2020):
$97,130
| Year | Land Value | Improved Value | Assessed Value |
|---|---|---|---|
| 2020 | $36,768 | $60,362 | $97,130 |
Home Value Compared to the Market
This property vs the competition
About 5441 Jonesboro Way
Detailed summary of property
Public Facts for 5441 Jonesboro Way
Public county record property details
- Beds
- 3
- Baths
- 2
- Year built
- 1958
- Sq. Ft.
- 2,202
- Lot Size
- 14,040
- Stories
- 1
- Type
- Single Family Residential
- Pool
- No
- Spa
- No
- County
- Orange
- Lot#
- 50
- APN
- 280-252-14
The source for these homes facts are from public records.
90621 Real Estate Sale History (Last 30 days)
Last 30 days of sale history and trends
Median List Price
$924,499
Median List Price/Sq.Ft.
$538
Median Sold Price
$850,000
Median Sold Price/Sq.Ft.
$611
Total Inventory
42
Median Sale to List Price %
100.12%
Avg Days on Market
28
Loan Type
Conventional (38.46%), FHA (7.69%), VA (0%), Cash (30.77%), Other (23.08%)
Thinking of Selling?
Is this your property?
Thinking of Selling?
Call, Text or Message
Thinking of Selling?
Call, Text or Message
Homes for Sale Near 5441 Jonesboro Way
Nearby Homes for Sale
Recently Sold Homes Near 5441 Jonesboro Way
Related Resources to 5441 Jonesboro Way
New Listings in 90621
Popular Zip Codes
Popular Cities
- Anaheim Hills Homes for Sale
- Brea Homes for Sale
- Corona Homes for Sale
- Fullerton Homes for Sale
- Huntington Beach Homes for Sale
- Irvine Homes for Sale
- La Habra Homes for Sale
- Long Beach Homes for Sale
- Los Angeles Homes for Sale
- Ontario Homes for Sale
- Placentia Homes for Sale
- Riverside Homes for Sale
- San Bernardino Homes for Sale
- Whittier Homes for Sale
- Yorba Linda Homes for Sale
- More Cities
Other Buena Park Resources
- Buena Park Homes for Sale
- Buena Park Townhomes for Sale
- Buena Park Condos for Sale
- Buena Park 2 Bedroom Homes for Sale
- Buena Park 3 Bedroom Homes for Sale
- Buena Park 4 Bedroom Homes for Sale
- Buena Park 5 Bedroom Homes for Sale
- Buena Park Single Story Homes for Sale
- Buena Park Homes for Sale with Pools
- Buena Park Homes for Sale with 3 Car Garages
- Buena Park New Homes for Sale
- Buena Park Homes for Sale with Large Lots
- Buena Park Cheapest Homes for Sale
- Buena Park Luxury Homes for Sale
- Buena Park Newest Listings for Sale
- Buena Park Homes Pending Sale
- Buena Park Recently Sold Homes
Based on information from California Regional Multiple Listing Service, Inc. as of 2019. This information is for your personal, non-commercial use and may not be used for any purpose other than to identify prospective properties you may be interested in purchasing. Display of MLS data is usually deemed reliable but is NOT guaranteed accurate by the MLS. Buyers are responsible for verifying the accuracy of all information and should investigate the data themselves or retain appropriate professionals. Information from sources other than the Listing Agent may have been included in the MLS data. Unless otherwise specified in writing, Broker/Agent has not and will not verify any information obtained from other sources. The Broker/Agent providing the information contained herein may or may not have been the Listing and/or Selling Agent.
