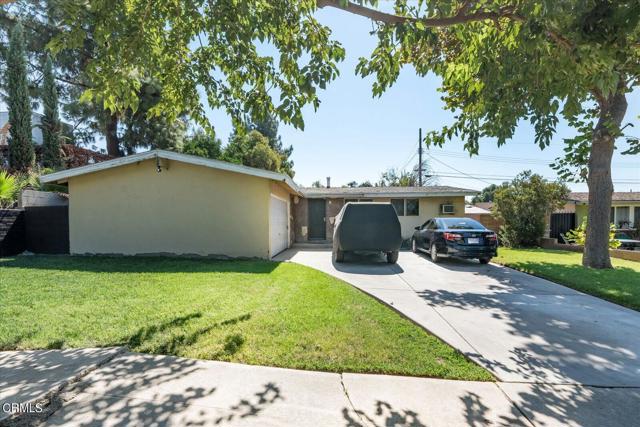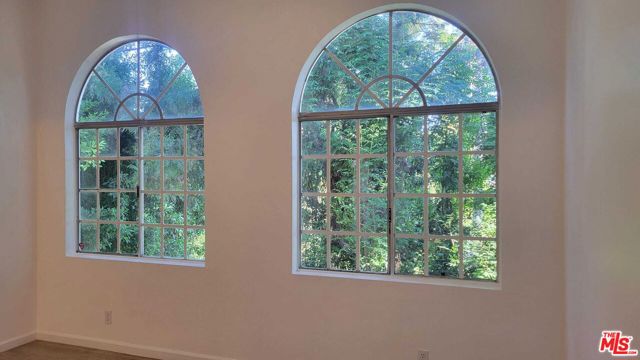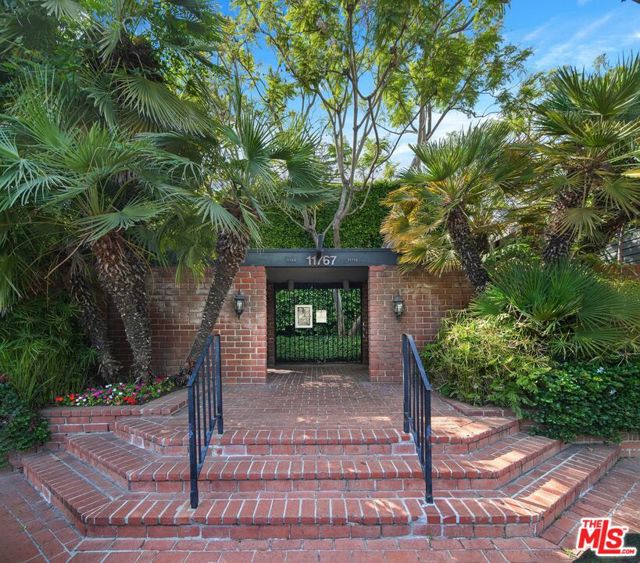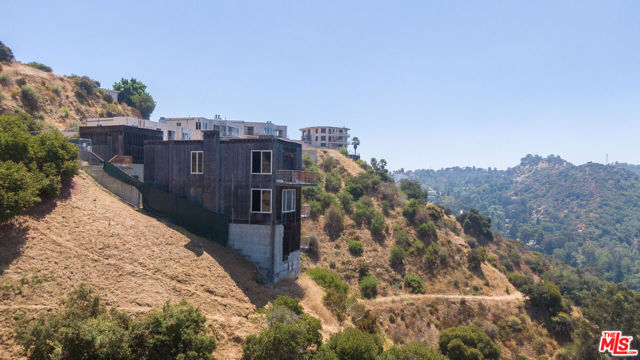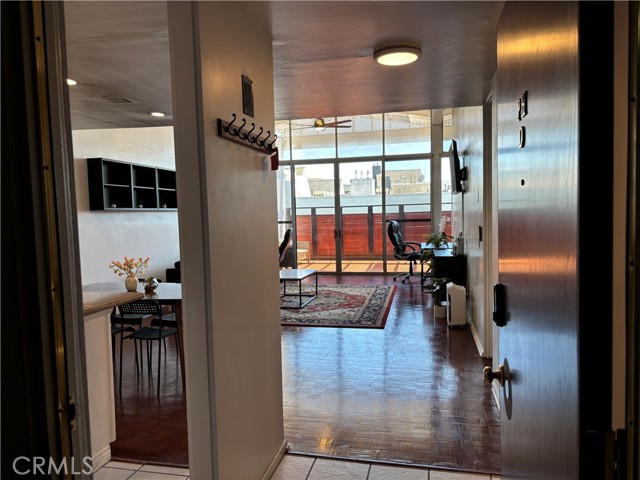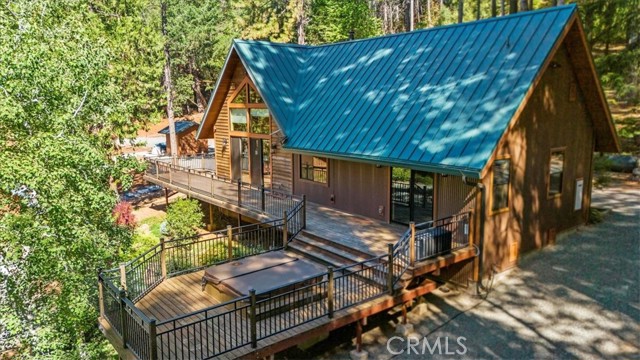
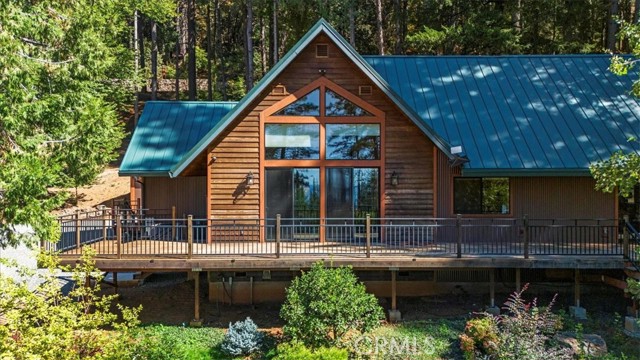
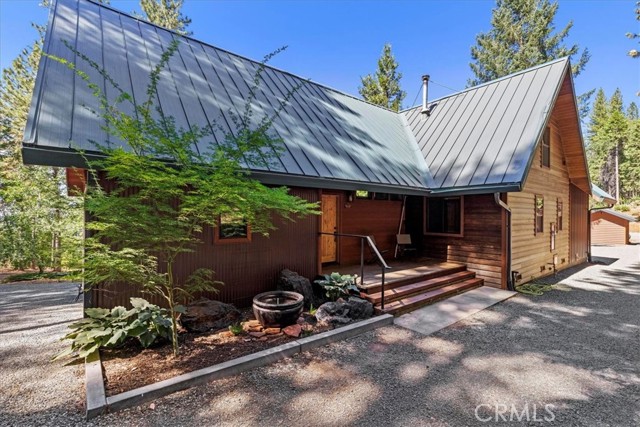
View Photos
545 Lower Forbestown Rd Oroville, CA 95966
$599,000
- 3 Beds
- 2 Baths
- 1,623 Sq.Ft.
For Sale
Property Overview: 545 Lower Forbestown Rd Oroville, CA has 3 bedrooms, 2 bathrooms, 1,623 living square feet and 217,800 square feet lot size. Call an Ardent Real Estate Group agent to verify current availability of this home or with any questions you may have.
Listed by Sheerene Mehrizi | BRE #02054184 | Century 21 Select Real Estate Inc
Last checked: 15 minutes ago |
Last updated: September 11th, 2024 |
Source CRMLS |
DOM: 10
Home details
- Lot Sq. Ft
- 217,800
- HOA Dues
- $0/mo
- Year built
- 2011
- Garage
- 4 Car
- Property Type:
- Single Family Home
- Status
- Active
- MLS#
- OR24185262
- City
- Oroville
- County
- Butte
- Time on Site
- 10 days
Show More
Open Houses for 545 Lower Forbestown Rd
No upcoming open houses
Schedule Tour
Loading...
Property Details for 545 Lower Forbestown Rd
Local Oroville Agent
Loading...
Sale History for 545 Lower Forbestown Rd
Last sold for $625,000 on October 16th, 2023
-
September, 2024
-
Sep 6, 2024
Date
Active
CRMLS: OR24185262
$599,000
Price
-
October, 2023
-
Oct 16, 2023
Date
Sold
CRMLS: OR22243021
$625,000
Price
-
Nov 16, 2022
Date
Active
CRMLS: OR22243021
$789,000
Price
-
Listing provided courtesy of CRMLS
-
September, 2006
-
Sep 27, 2006
Date
Sold (Public Records)
Public Records
$35,000
Price
Show More
Tax History for 545 Lower Forbestown Rd
Assessed Value (2020):
$293,308
| Year | Land Value | Improved Value | Assessed Value |
|---|---|---|---|
| 2020 | $39,196 | $254,112 | $293,308 |
Home Value Compared to the Market
This property vs the competition
About 545 Lower Forbestown Rd
Detailed summary of property
Public Facts for 545 Lower Forbestown Rd
Public county record property details
- Beds
- 3
- Baths
- 2
- Year built
- 2010
- Sq. Ft.
- 1,623
- Lot Size
- 217,800
- Stories
- 2
- Type
- Single Family Residential
- Pool
- No
- Spa
- No
- County
- Butte
- Lot#
- --
- APN
- 073-110-006-000
The source for these homes facts are from public records.
95966 Real Estate Sale History (Last 30 days)
Last 30 days of sale history and trends
Median List Price
$380,000
Median List Price/Sq.Ft.
$245
Median Sold Price
$345,000
Median Sold Price/Sq.Ft.
$248
Total Inventory
137
Median Sale to List Price %
101.47%
Avg Days on Market
39
Loan Type
Conventional (36.84%), FHA (52.63%), VA (10.53%), Cash (0%), Other (0%)
Homes for Sale Near 545 Lower Forbestown Rd
Nearby Homes for Sale
Recently Sold Homes Near 545 Lower Forbestown Rd
Related Resources to 545 Lower Forbestown Rd
New Listings in 95966
Popular Zip Codes
Popular Cities
- Anaheim Hills Homes for Sale
- Brea Homes for Sale
- Corona Homes for Sale
- Fullerton Homes for Sale
- Huntington Beach Homes for Sale
- Irvine Homes for Sale
- La Habra Homes for Sale
- Long Beach Homes for Sale
- Los Angeles Homes for Sale
- Ontario Homes for Sale
- Placentia Homes for Sale
- Riverside Homes for Sale
- San Bernardino Homes for Sale
- Whittier Homes for Sale
- Yorba Linda Homes for Sale
- More Cities
Other Oroville Resources
- Oroville Homes for Sale
- Oroville 1 Bedroom Homes for Sale
- Oroville 2 Bedroom Homes for Sale
- Oroville 3 Bedroom Homes for Sale
- Oroville 4 Bedroom Homes for Sale
- Oroville 5 Bedroom Homes for Sale
- Oroville Single Story Homes for Sale
- Oroville Homes for Sale with Pools
- Oroville Homes for Sale with 3 Car Garages
- Oroville New Homes for Sale
- Oroville Homes for Sale with Large Lots
- Oroville Cheapest Homes for Sale
- Oroville Luxury Homes for Sale
- Oroville Newest Listings for Sale
- Oroville Homes Pending Sale
- Oroville Recently Sold Homes
Based on information from California Regional Multiple Listing Service, Inc. as of 2019. This information is for your personal, non-commercial use and may not be used for any purpose other than to identify prospective properties you may be interested in purchasing. Display of MLS data is usually deemed reliable but is NOT guaranteed accurate by the MLS. Buyers are responsible for verifying the accuracy of all information and should investigate the data themselves or retain appropriate professionals. Information from sources other than the Listing Agent may have been included in the MLS data. Unless otherwise specified in writing, Broker/Agent has not and will not verify any information obtained from other sources. The Broker/Agent providing the information contained herein may or may not have been the Listing and/or Selling Agent.
