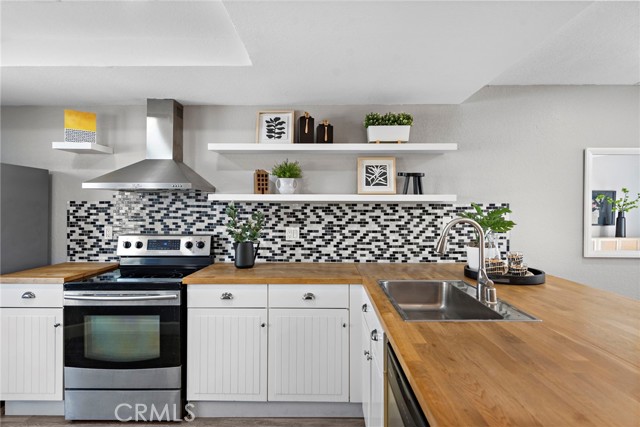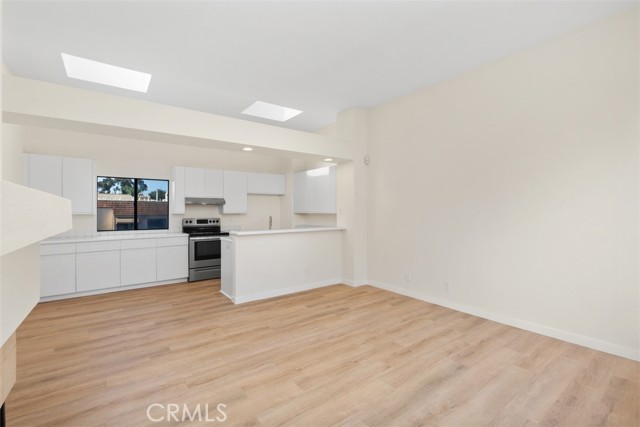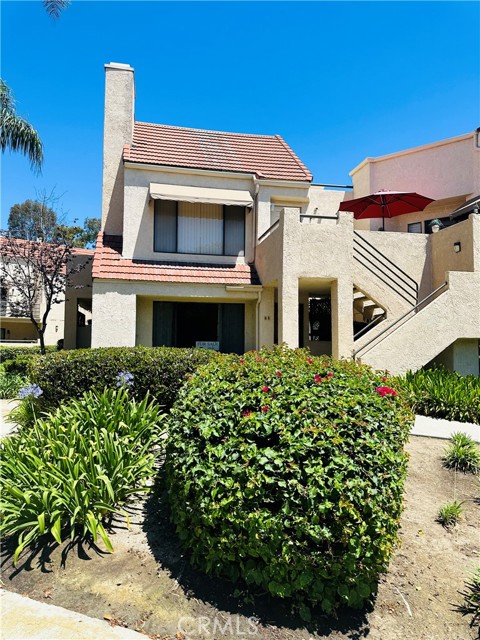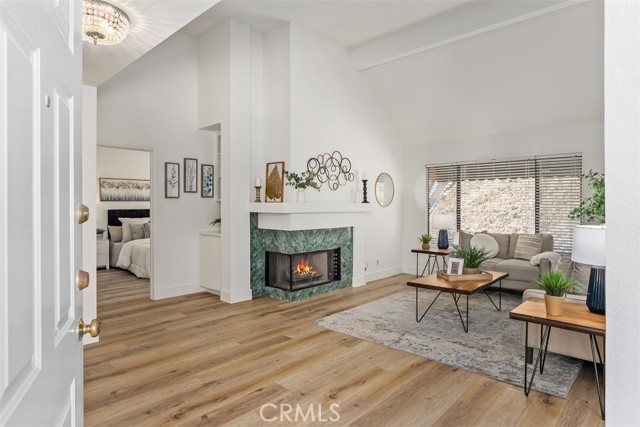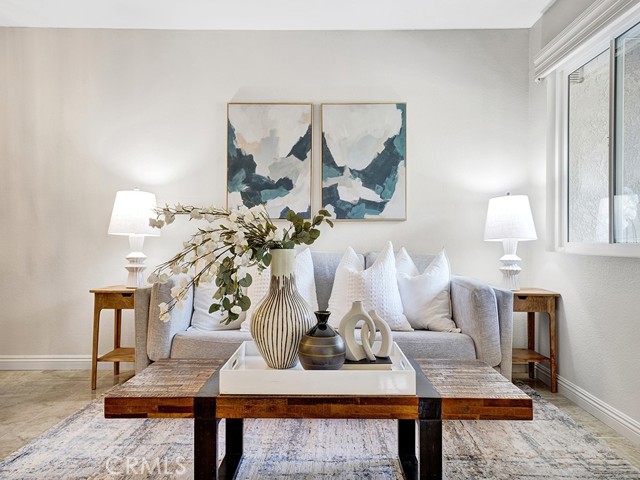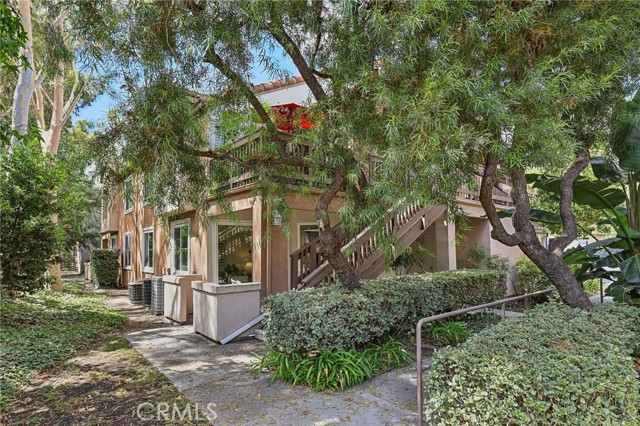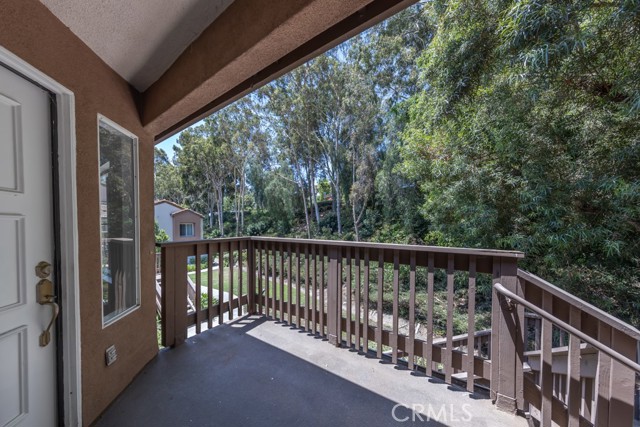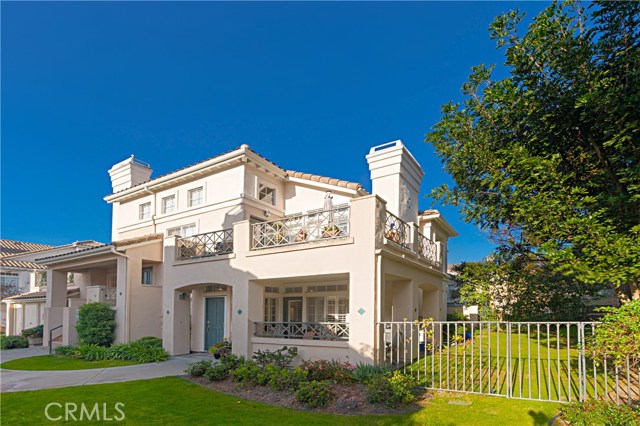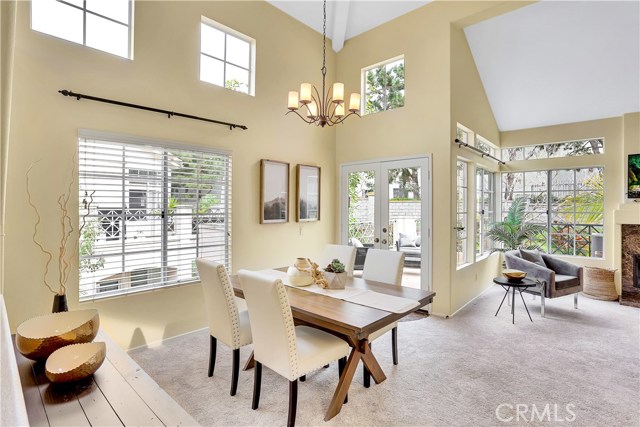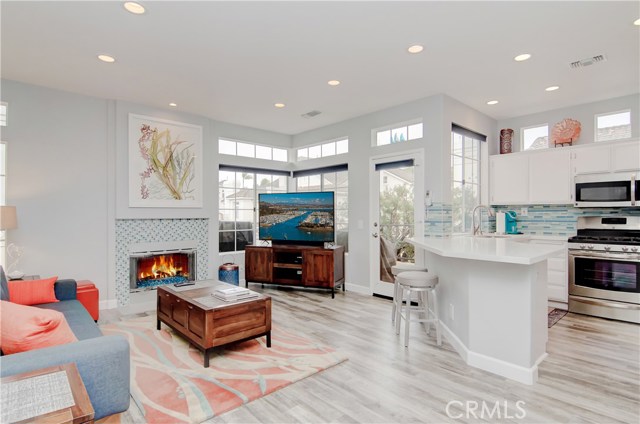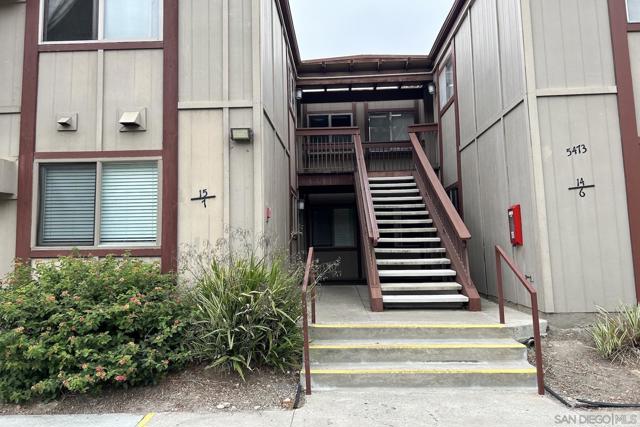
Open Today 1pm-3pm
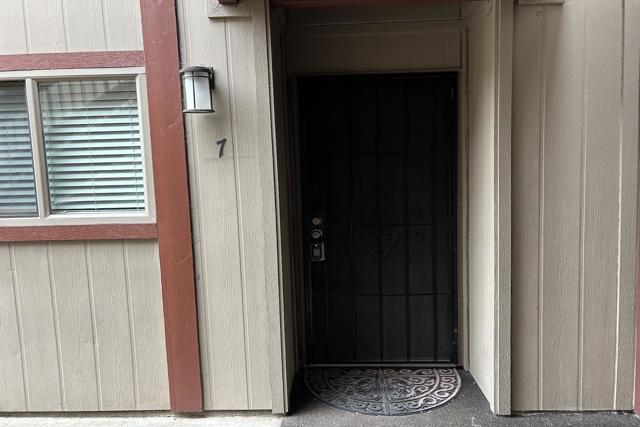
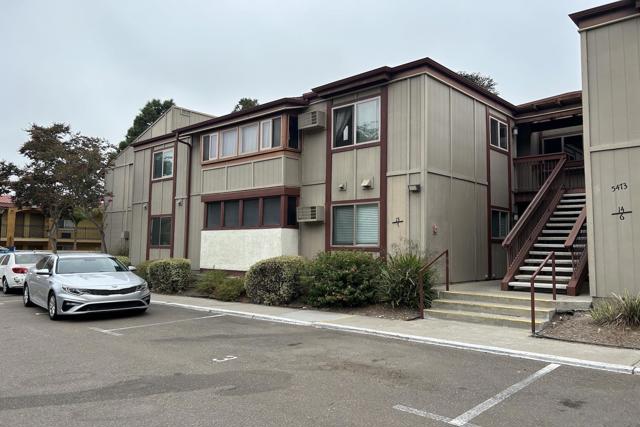
View Photos
5473 Adobe Falls Rd #7 San Diego, CA 92120
$529,000
- 2 Beds
- 2 Baths
- 1,144 Sq.Ft.
For Sale
Property Overview: 5473 Adobe Falls Rd #7 San Diego, CA has 2 bedrooms, 2 bathrooms, 1,144 living square feet and 151,706 square feet lot size. Call an Ardent Real Estate Group agent to verify current availability of this home or with any questions you may have.
Listed by Christine Fitzgerald | BRE #01961264 | United Real Estate San Diego
Last checked: 4 minutes ago |
Last updated: September 28th, 2024 |
Source CRMLS |
DOM: 0
Home details
- Lot Sq. Ft
- 151,706
- HOA Dues
- $472/mo
- Year built
- 1973
- Garage
- --
- Property Type:
- Condominium
- Status
- Active
- MLS#
- 240023067SD
- City
- San Diego
- County
- San Diego
- Time on Site
- 4 hours
Show More
Open Houses for 5473 Adobe Falls Rd #7
Saturday, Sep 28th:
1:00pm-3:00pm
Sunday, Sep 29th:
1:00pm-4:00pm
Schedule Tour
Loading...
Property Details for 5473 Adobe Falls Rd #7
Local San Diego Agent
Loading...
Sale History for 5473 Adobe Falls Rd #7
Last sold for $415,000 on November 22nd, 2021
-
September, 2024
-
Sep 28, 2024
Date
Active
CRMLS: 240023067SD
$529,000
Price
-
October, 2021
-
Oct 1, 2021
Date
Price Change
CRMLS: PW21205251
$415,000
Price
-
Sep 17, 2021
Date
Active
CRMLS: PW21205251
$428,000
Price
-
Listing provided courtesy of CRMLS
-
July, 2007
-
Jul 2, 2007
Date
Sold (Public Records)
Public Records
$300,000
Price
Show More
Tax History for 5473 Adobe Falls Rd #7
Assessed Value (2020):
$119,555
| Year | Land Value | Improved Value | Assessed Value |
|---|---|---|---|
| 2020 | $35,620 | $83,935 | $119,555 |
Home Value Compared to the Market
This property vs the competition
About 5473 Adobe Falls Rd #7
Detailed summary of property
Public Facts for 5473 Adobe Falls Rd #7
Public county record property details
- Beds
- 2
- Baths
- 2
- Year built
- 1973
- Sq. Ft.
- 1,144
- Lot Size
- 151,588
- Stories
- --
- Type
- Condominium Unit (Residential)
- Pool
- No
- Spa
- No
- County
- San Diego
- Lot#
- 2
- APN
- 462-440-13-07
The source for these homes facts are from public records.
92120 Real Estate Sale History (Last 30 days)
Last 30 days of sale history and trends
Median List Price
$955,000
Median List Price/Sq.Ft.
$604
Median Sold Price
$1,099,000
Median Sold Price/Sq.Ft.
$636
Total Inventory
81
Median Sale to List Price %
109.9%
Avg Days on Market
16
Loan Type
Conventional (44.44%), FHA (0%), VA (14.81%), Cash (37.04%), Other (3.7%)
Homes for Sale Near 5473 Adobe Falls Rd #7
Nearby Homes for Sale
Recently Sold Homes Near 5473 Adobe Falls Rd #7
Related Resources to 5473 Adobe Falls Rd #7
New Listings in 92120
Popular Zip Codes
Popular Cities
- Anaheim Hills Homes for Sale
- Brea Homes for Sale
- Corona Homes for Sale
- Fullerton Homes for Sale
- Huntington Beach Homes for Sale
- Irvine Homes for Sale
- La Habra Homes for Sale
- Long Beach Homes for Sale
- Los Angeles Homes for Sale
- Ontario Homes for Sale
- Placentia Homes for Sale
- Riverside Homes for Sale
- San Bernardino Homes for Sale
- Whittier Homes for Sale
- Yorba Linda Homes for Sale
- More Cities
Other San Diego Resources
- San Diego Homes for Sale
- San Diego Townhomes for Sale
- San Diego Condos for Sale
- San Diego 1 Bedroom Homes for Sale
- San Diego 2 Bedroom Homes for Sale
- San Diego 3 Bedroom Homes for Sale
- San Diego 4 Bedroom Homes for Sale
- San Diego 5 Bedroom Homes for Sale
- San Diego Single Story Homes for Sale
- San Diego Homes for Sale with Pools
- San Diego Homes for Sale with 3 Car Garages
- San Diego New Homes for Sale
- San Diego Homes for Sale with Large Lots
- San Diego Cheapest Homes for Sale
- San Diego Luxury Homes for Sale
- San Diego Newest Listings for Sale
- San Diego Homes Pending Sale
- San Diego Recently Sold Homes
Based on information from California Regional Multiple Listing Service, Inc. as of 2019. This information is for your personal, non-commercial use and may not be used for any purpose other than to identify prospective properties you may be interested in purchasing. Display of MLS data is usually deemed reliable but is NOT guaranteed accurate by the MLS. Buyers are responsible for verifying the accuracy of all information and should investigate the data themselves or retain appropriate professionals. Information from sources other than the Listing Agent may have been included in the MLS data. Unless otherwise specified in writing, Broker/Agent has not and will not verify any information obtained from other sources. The Broker/Agent providing the information contained herein may or may not have been the Listing and/or Selling Agent.
