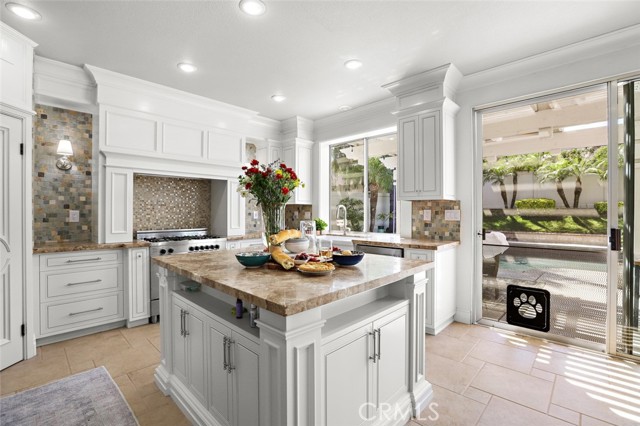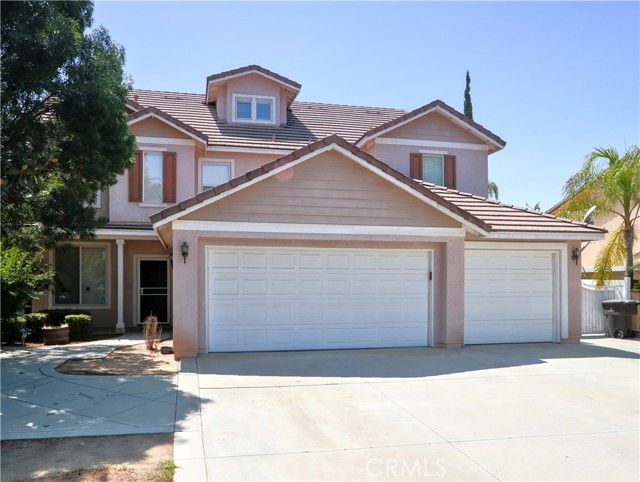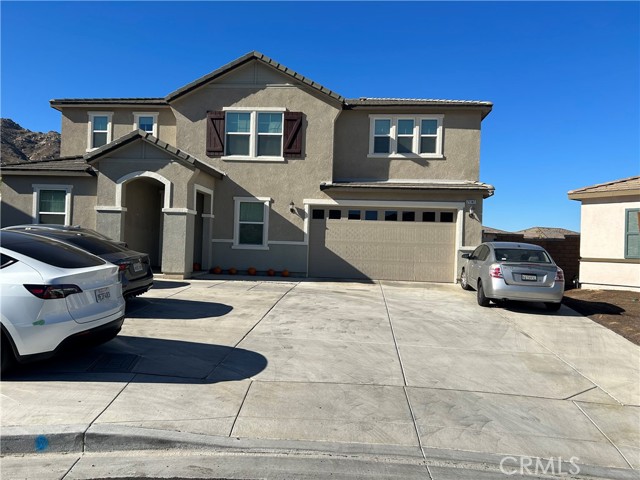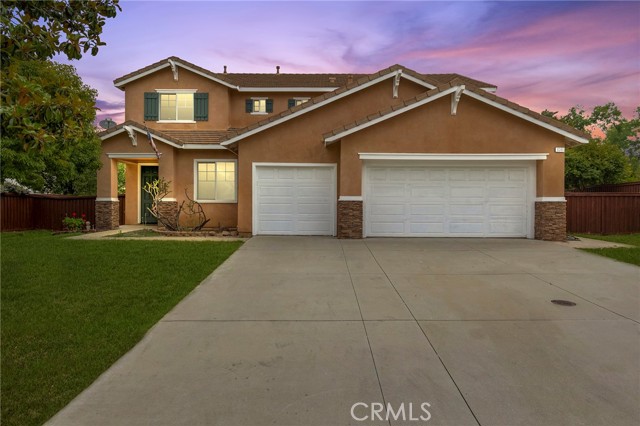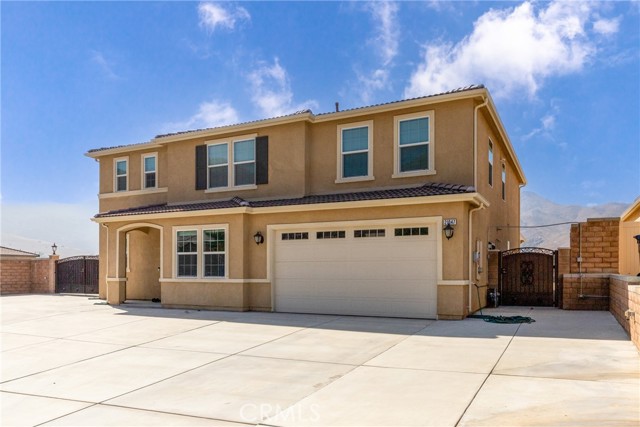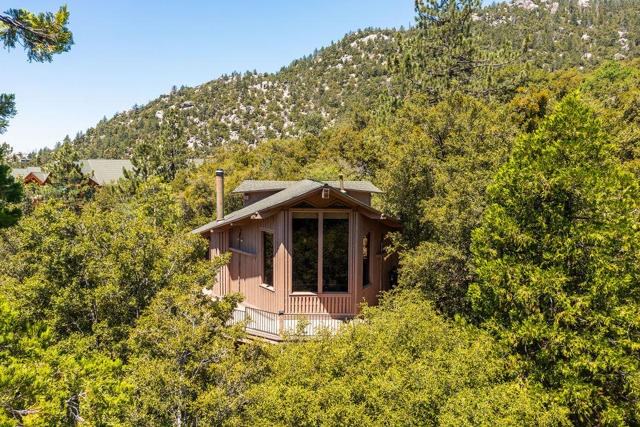
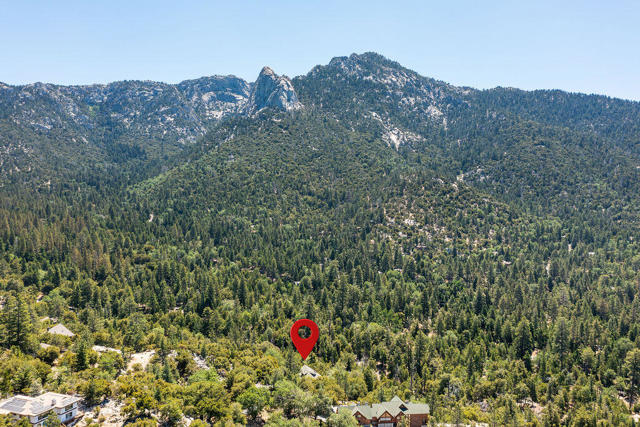
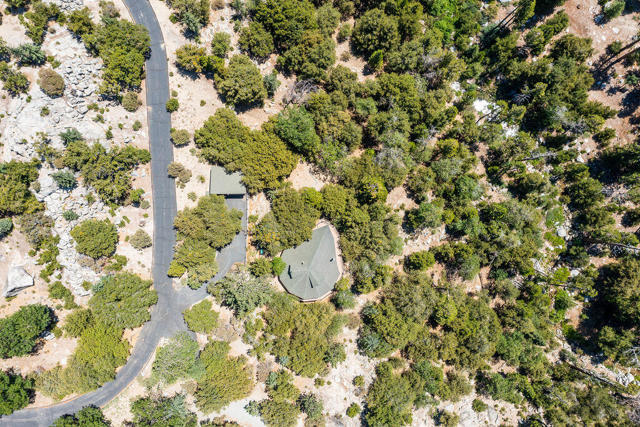
View Photos
54950 Forest Haven Dr Idyllwild, CA 92549
$1,129,000
- 4 Beds
- 2 Baths
- 3,110 Sq.Ft.
For Sale
Property Overview: 54950 Forest Haven Dr Idyllwild, CA has 4 bedrooms, 2 bathrooms, 3,110 living square feet and 1 square feet lot size. Call an Ardent Real Estate Group agent to verify current availability of this home or with any questions you may have.
Listed by Brandi Leigh Thomas | BRE #02060365 | Keller Williams Realty
Last checked: 12 minutes ago |
Last updated: September 9th, 2024 |
Source CRMLS |
DOM: 44
Home details
- Lot Sq. Ft
- 1
- HOA Dues
- $438/mo
- Year built
- 1975
- Garage
- 3 Car
- Property Type:
- Single Family Home
- Status
- Active
- MLS#
- 219114112DA
- City
- Idyllwild
- County
- Riverside
- Time on Site
- 68 days
Show More
Open Houses for 54950 Forest Haven Dr
No upcoming open houses
Schedule Tour
Loading...
Property Details for 54950 Forest Haven Dr
Local Idyllwild Agent
Loading...
Sale History for 54950 Forest Haven Dr
Last sold for $857,000 on February 10th, 2023
-
July, 2024
-
Jul 12, 2024
Date
Active
CRMLS: 219114112DA
$1,179,000
Price
-
February, 2023
-
Feb 10, 2023
Date
Sold
CRMLS: 219080804PS
$857,000
Price
-
Jun 22, 2022
Date
Active
CRMLS: 219080804PS
$1,310,000
Price
-
Listing provided courtesy of CRMLS
-
December, 2011
-
Dec 6, 2011
Date
Sold (Public Records)
Public Records
$481,500
Price
-
August, 2011
-
Aug 30, 2011
Date
Sold (Public Records)
Public Records
$355,000
Price
Show More
Tax History for 54950 Forest Haven Dr
Assessed Value (2020):
$552,992
| Year | Land Value | Improved Value | Assessed Value |
|---|---|---|---|
| 2020 | $155,044 | $397,948 | $552,992 |
Home Value Compared to the Market
This property vs the competition
About 54950 Forest Haven Dr
Detailed summary of property
Public Facts for 54950 Forest Haven Dr
Public county record property details
- Beds
- 4
- Baths
- 3
- Year built
- 1975
- Sq. Ft.
- 3,110
- Lot Size
- 54,885
- Stories
- 2
- Type
- Single Family Residential
- Pool
- No
- Spa
- No
- County
- Riverside
- Lot#
- 9,10
- APN
- 567-070-021
The source for these homes facts are from public records.
92549 Real Estate Sale History (Last 30 days)
Last 30 days of sale history and trends
Median List Price
$519,000
Median List Price/Sq.Ft.
$390
Median Sold Price
$489,000
Median Sold Price/Sq.Ft.
$392
Total Inventory
121
Median Sale to List Price %
100%
Avg Days on Market
68
Loan Type
Conventional (55.56%), FHA (11.11%), VA (0%), Cash (33.33%), Other (0%)
Homes for Sale Near 54950 Forest Haven Dr
Nearby Homes for Sale
Recently Sold Homes Near 54950 Forest Haven Dr
Related Resources to 54950 Forest Haven Dr
New Listings in 92549
Popular Zip Codes
Popular Cities
- Anaheim Hills Homes for Sale
- Brea Homes for Sale
- Corona Homes for Sale
- Fullerton Homes for Sale
- Huntington Beach Homes for Sale
- Irvine Homes for Sale
- La Habra Homes for Sale
- Long Beach Homes for Sale
- Los Angeles Homes for Sale
- Ontario Homes for Sale
- Placentia Homes for Sale
- Riverside Homes for Sale
- San Bernardino Homes for Sale
- Whittier Homes for Sale
- Yorba Linda Homes for Sale
- More Cities
Other Idyllwild Resources
- Idyllwild Homes for Sale
- Idyllwild 1 Bedroom Homes for Sale
- Idyllwild 2 Bedroom Homes for Sale
- Idyllwild 3 Bedroom Homes for Sale
- Idyllwild 4 Bedroom Homes for Sale
- Idyllwild 5 Bedroom Homes for Sale
- Idyllwild Single Story Homes for Sale
- Idyllwild Homes for Sale with Pools
- Idyllwild Homes for Sale with 3 Car Garages
- Idyllwild Homes for Sale with Large Lots
- Idyllwild Cheapest Homes for Sale
- Idyllwild Luxury Homes for Sale
- Idyllwild Newest Listings for Sale
- Idyllwild Homes Pending Sale
- Idyllwild Recently Sold Homes
Based on information from California Regional Multiple Listing Service, Inc. as of 2019. This information is for your personal, non-commercial use and may not be used for any purpose other than to identify prospective properties you may be interested in purchasing. Display of MLS data is usually deemed reliable but is NOT guaranteed accurate by the MLS. Buyers are responsible for verifying the accuracy of all information and should investigate the data themselves or retain appropriate professionals. Information from sources other than the Listing Agent may have been included in the MLS data. Unless otherwise specified in writing, Broker/Agent has not and will not verify any information obtained from other sources. The Broker/Agent providing the information contained herein may or may not have been the Listing and/or Selling Agent.
