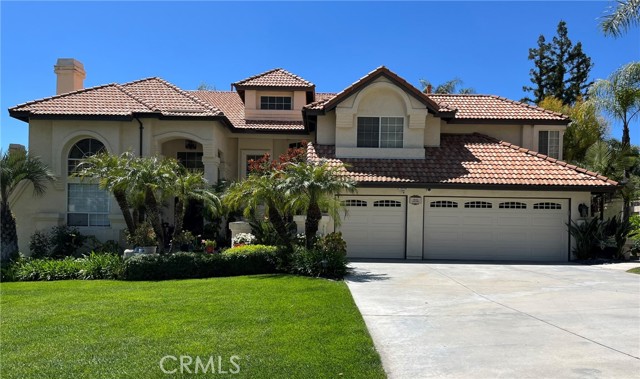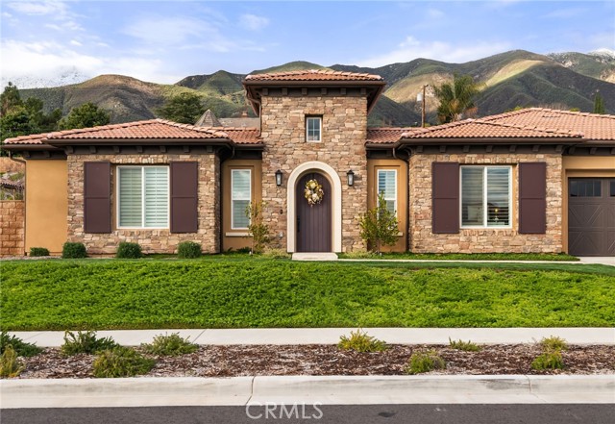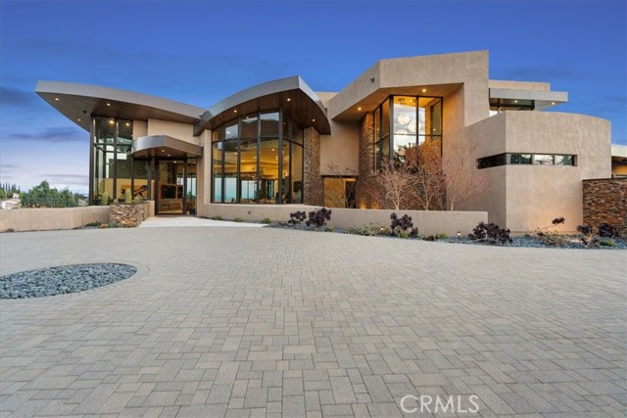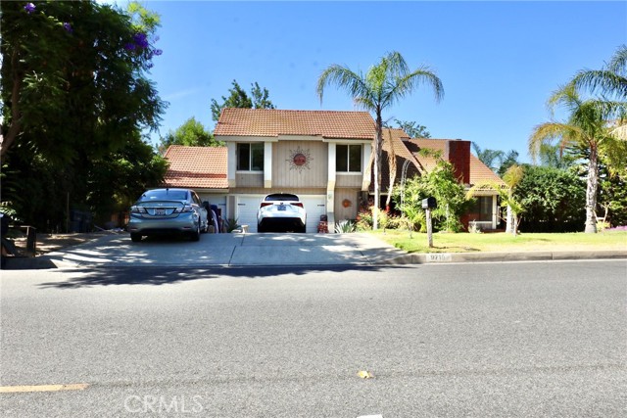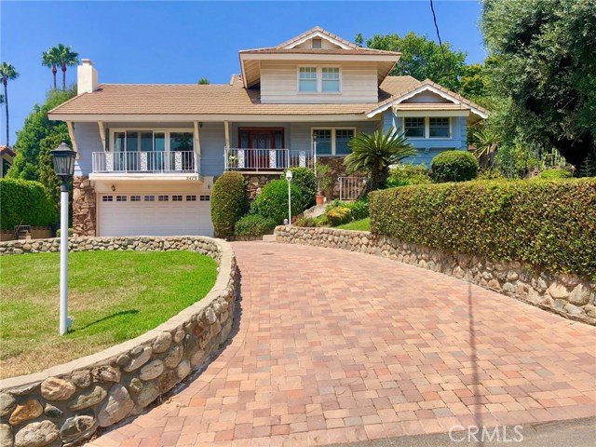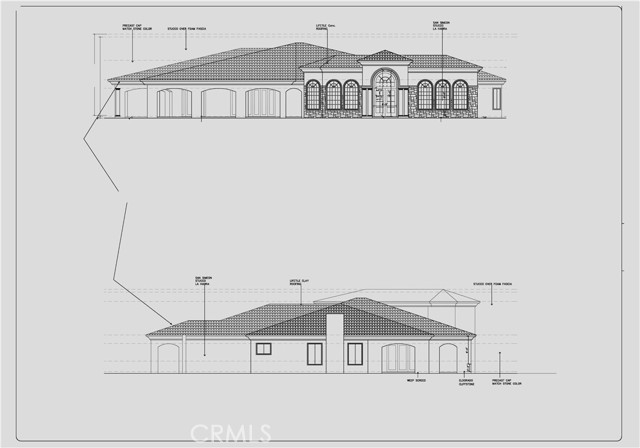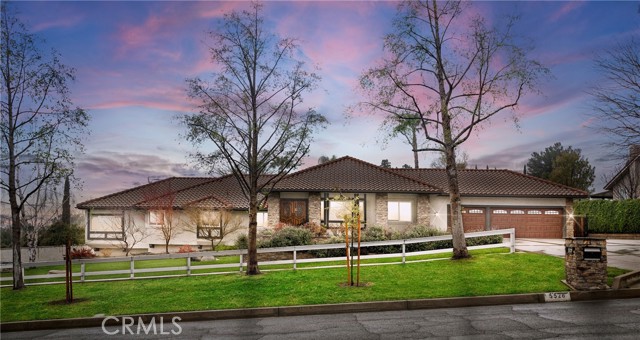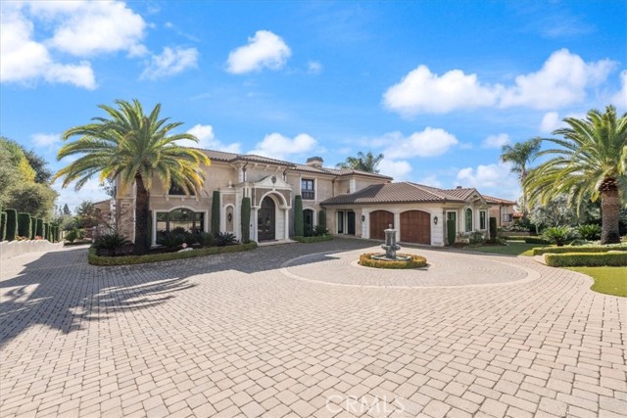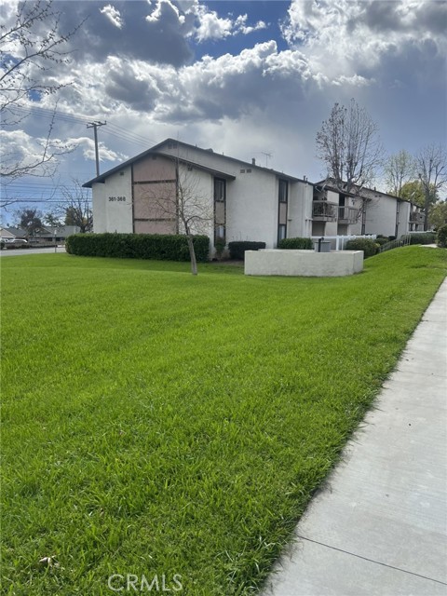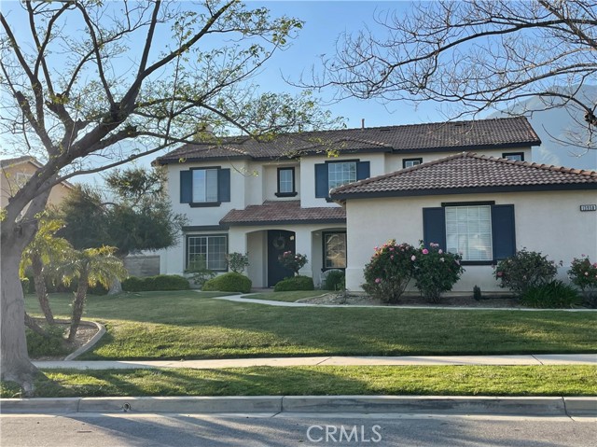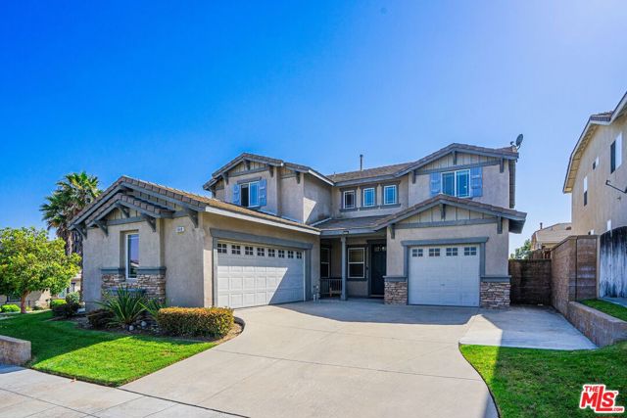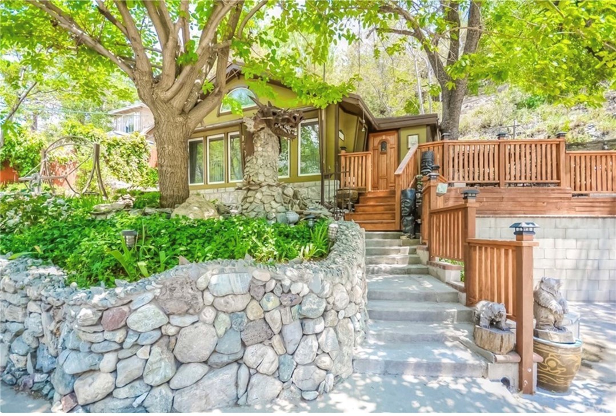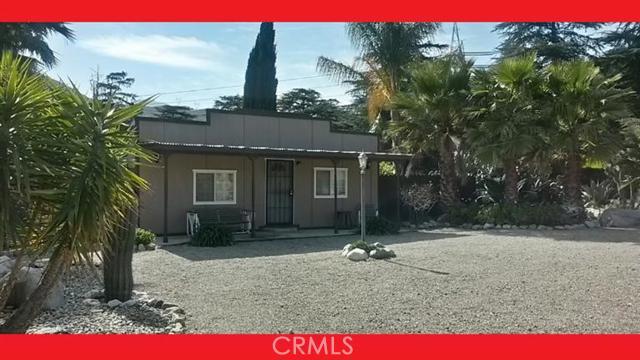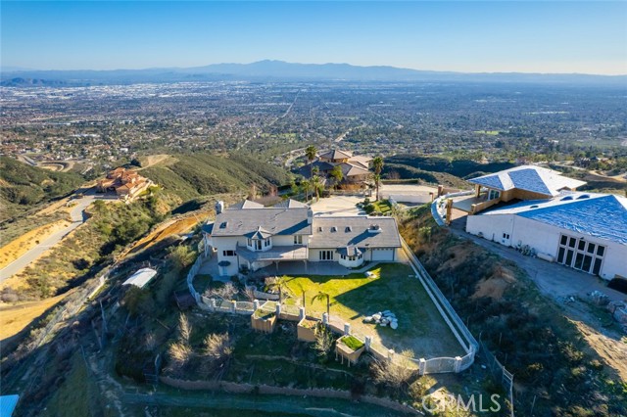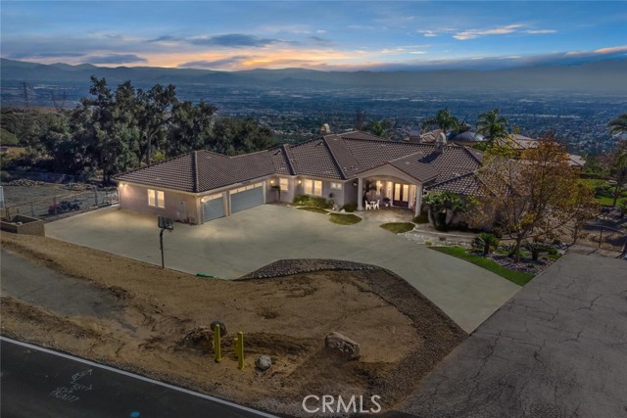5509 Sheep Creek Dr Wrightwood, CA 92397
$360,000
Sold Price as of 03/23/2018
- 3 Beds
- 2 Baths
- 1,764 Sq.Ft.
Off Market
Property Overview: 5509 Sheep Creek Dr Wrightwood, CA has 3 bedrooms, 2 bathrooms, 1,764 living square feet and 8,470 square feet lot size. Call an Ardent Real Estate Group agent with any questions you may have.
Home Value Compared to the Market
Refinance your Current Mortgage and Save
Save $
You could be saving money by taking advantage of a lower rate and reducing your monthly payment. See what current rates are at and get a free no-obligation quote on today's refinance rates.
Local Wrightwood Agent
Loading...
Sale History for 5509 Sheep Creek Dr
Last sold for $360,000 on March 23rd, 2018
-
November, 2018
-
Nov 2, 2018
Date
Sold
CRMLS: 492788
$359,900
Price
-
Listing provided courtesy of CRMLS
-
March, 2018
-
Mar 23, 2018
Date
Sold
CRMLS: IV17257882
$359,900
Price
-
Feb 22, 2018
Date
Pending
CRMLS: IV17257882
$359,900
Price
-
Jan 7, 2018
Date
Price Change
CRMLS: IV17257882
$359,900
Price
-
Nov 15, 2017
Date
Active
CRMLS: IV17257882
$370,000
Price
-
Listing provided courtesy of CRMLS
-
March, 2018
-
Mar 23, 2018
Date
Sold (Public Records)
Public Records
$360,000
Price
-
May, 2007
-
May 4, 2007
Date
Sold (Public Records)
Public Records
$350,000
Price
Show More
Tax History for 5509 Sheep Creek Dr
Assessed Value (2020):
$374,440
| Year | Land Value | Improved Value | Assessed Value |
|---|---|---|---|
| 2020 | $74,888 | $299,552 | $374,440 |
About 5509 Sheep Creek Dr
Detailed summary of property
Public Facts for 5509 Sheep Creek Dr
Public county record property details
- Beds
- 3
- Baths
- 2
- Year built
- 1977
- Sq. Ft.
- 1,764
- Lot Size
- 8,470
- Stories
- 1
- Type
- Single Family Residential
- Pool
- No
- Spa
- No
- County
- San Bernardino
- Lot#
- 110
- APN
- 0356-102-09-0000
The source for these homes facts are from public records.
92397 Real Estate Sale History (Last 30 days)
Last 30 days of sale history and trends
Median List Price
$519,999
Median List Price/Sq.Ft.
$308
Median Sold Price
$505,000
Median Sold Price/Sq.Ft.
$324
Total Inventory
58
Median Sale to List Price %
100%
Avg Days on Market
28
Loan Type
Conventional (55.56%), FHA (0%), VA (0%), Cash (44.44%), Other (0%)
Thinking of Selling?
Is this your property?
Thinking of Selling?
Call, Text or Message
Thinking of Selling?
Call, Text or Message
Refinance your Current Mortgage and Save
Save $
You could be saving money by taking advantage of a lower rate and reducing your monthly payment. See what current rates are at and get a free no-obligation quote on today's refinance rates.
Homes for Sale Near 5509 Sheep Creek Dr
Nearby Homes for Sale
Recently Sold Homes Near 5509 Sheep Creek Dr
Nearby Homes to 5509 Sheep Creek Dr
Data from public records.
4 Beds |
2 Baths |
1,600 Sq. Ft.
2 Beds |
2 Baths |
1,329 Sq. Ft.
2 Beds |
1 Baths |
840 Sq. Ft.
4 Beds |
2 Baths |
2,040 Sq. Ft.
3 Beds |
2 Baths |
1,224 Sq. Ft.
2 Beds |
1 Baths |
1,225 Sq. Ft.
3 Beds |
1 Baths |
1,268 Sq. Ft.
3 Beds |
2 Baths |
1,558 Sq. Ft.
3 Beds |
1 Baths |
850 Sq. Ft.
3 Beds |
1 Baths |
832 Sq. Ft.
2 Beds |
1 Baths |
1,496 Sq. Ft.
3 Beds |
1 Baths |
1,080 Sq. Ft.
Related Resources to 5509 Sheep Creek Dr
New Listings in 92397
Popular Zip Codes
Popular Cities
- Anaheim Hills Homes for Sale
- Brea Homes for Sale
- Corona Homes for Sale
- Fullerton Homes for Sale
- Huntington Beach Homes for Sale
- Irvine Homes for Sale
- La Habra Homes for Sale
- Long Beach Homes for Sale
- Los Angeles Homes for Sale
- Ontario Homes for Sale
- Placentia Homes for Sale
- Riverside Homes for Sale
- San Bernardino Homes for Sale
- Whittier Homes for Sale
- Yorba Linda Homes for Sale
- More Cities
Other Wrightwood Resources
- Wrightwood Homes for Sale
- Wrightwood 1 Bedroom Homes for Sale
- Wrightwood 2 Bedroom Homes for Sale
- Wrightwood 3 Bedroom Homes for Sale
- Wrightwood 4 Bedroom Homes for Sale
- Wrightwood 5 Bedroom Homes for Sale
- Wrightwood Single Story Homes for Sale
- Wrightwood Homes for Sale with Pools
- Wrightwood Homes for Sale with 3 Car Garages
- Wrightwood Homes for Sale with Large Lots
- Wrightwood Cheapest Homes for Sale
- Wrightwood Luxury Homes for Sale
- Wrightwood Newest Listings for Sale
- Wrightwood Homes Pending Sale
- Wrightwood Recently Sold Homes
