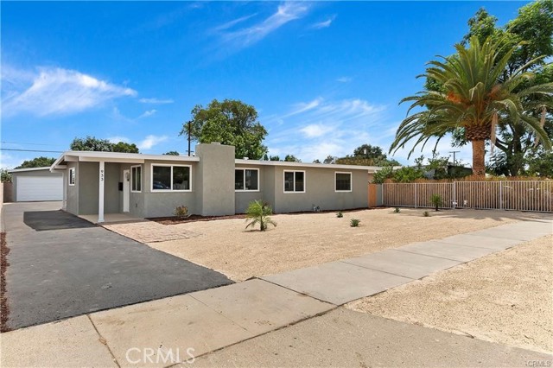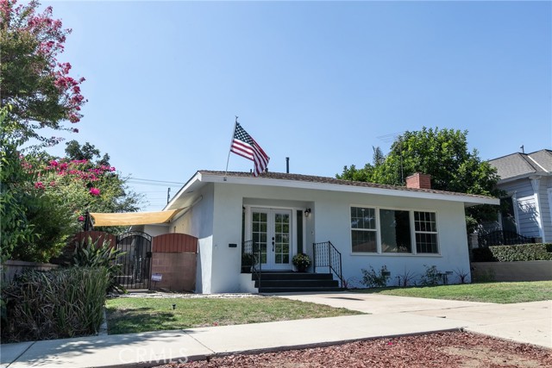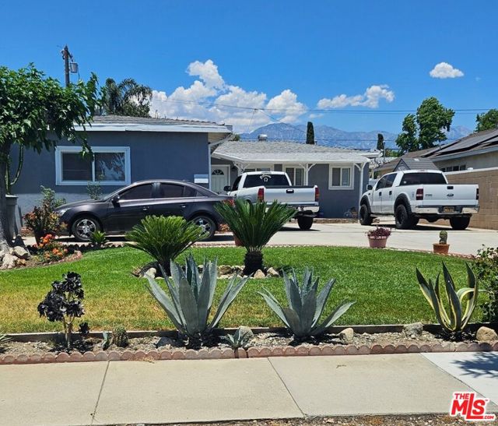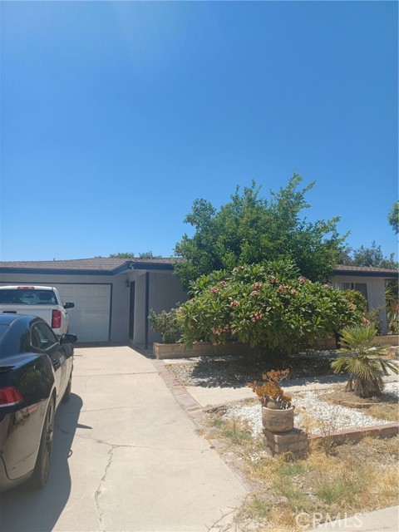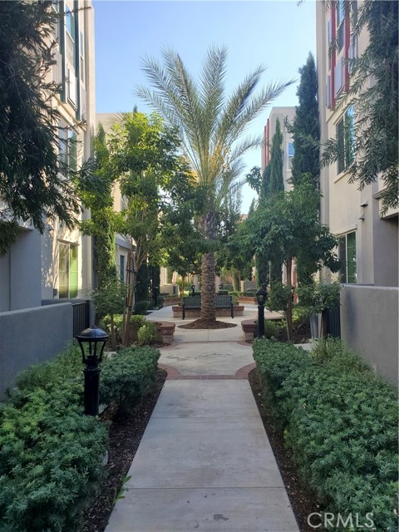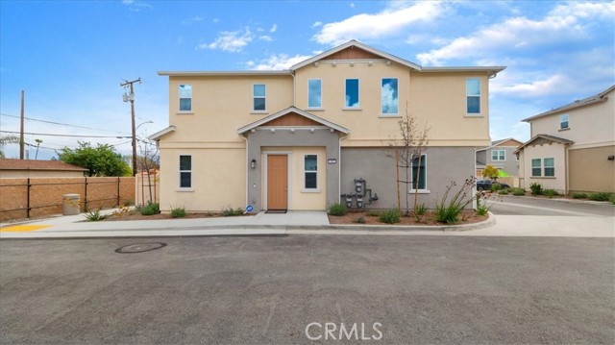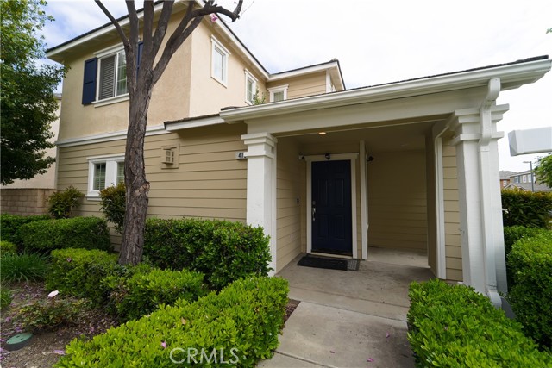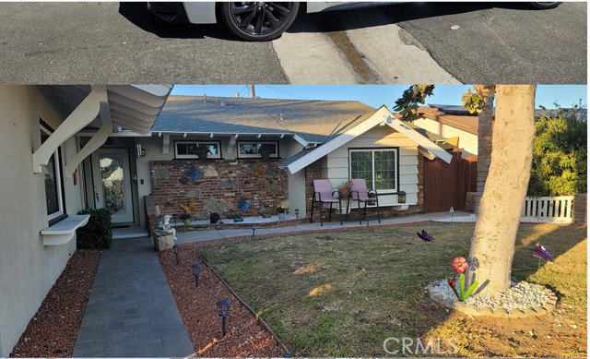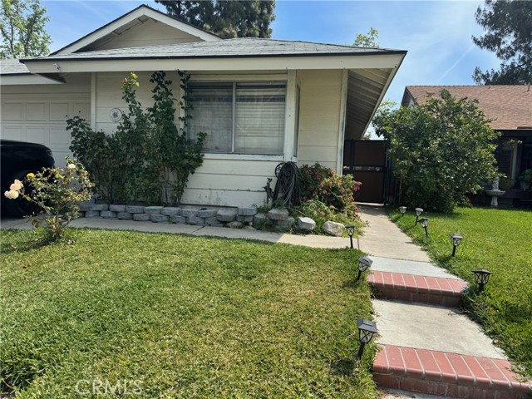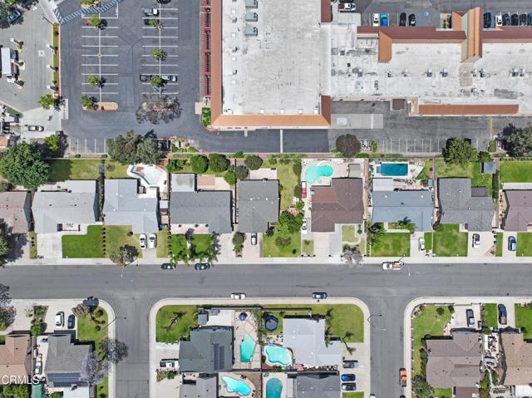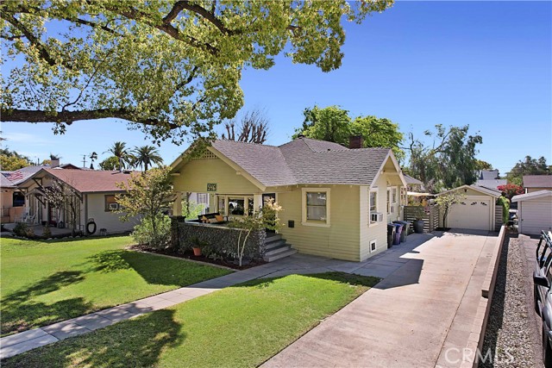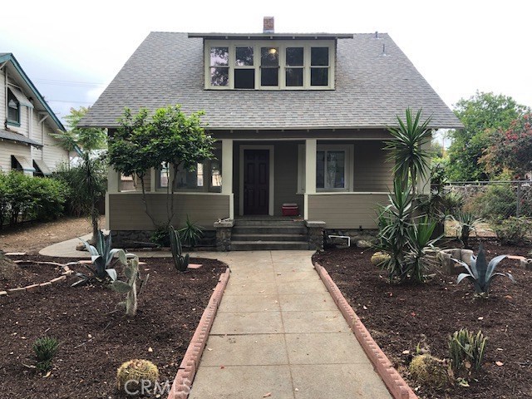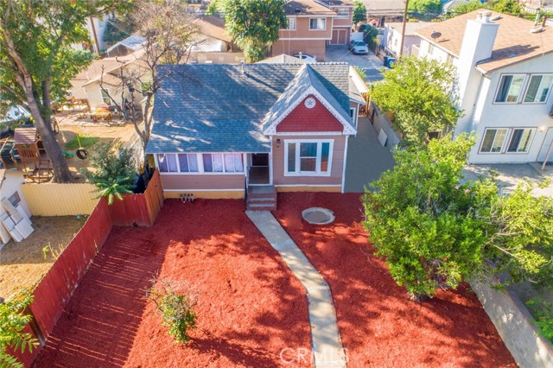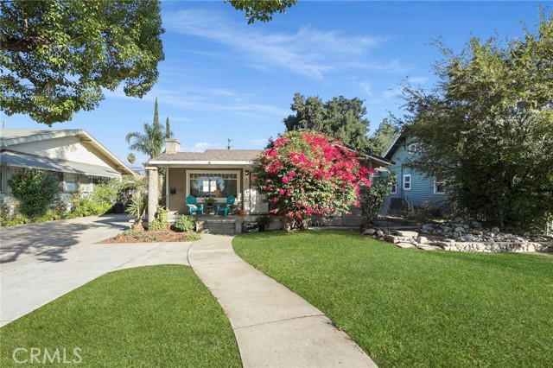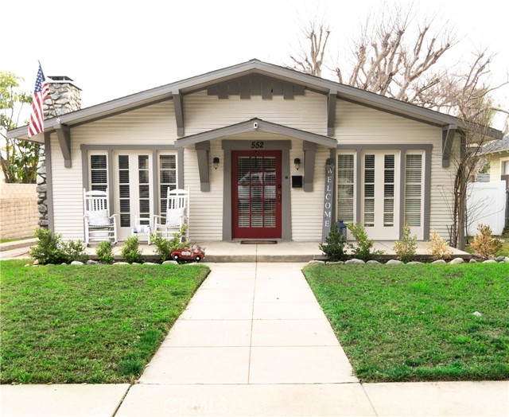
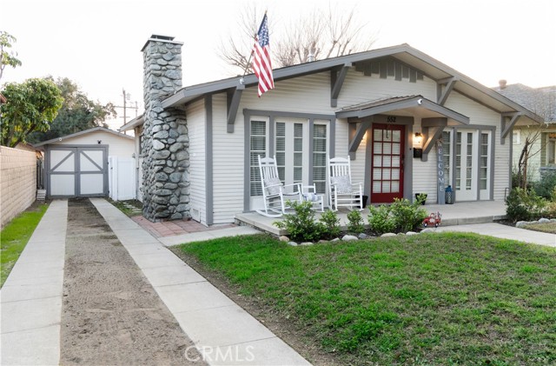
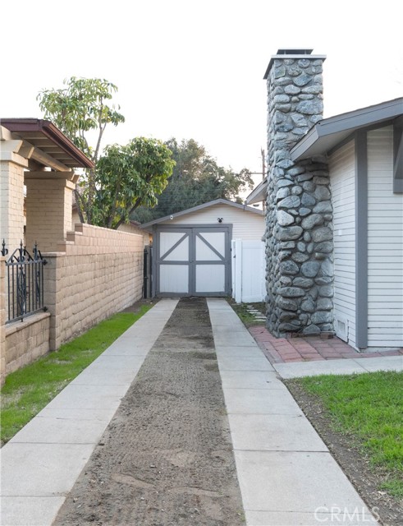
View Photos
552 E E St Ontario, CA 91764
$610,000
Sold Price as of 03/10/2022
- 2 Beds
- 1 Baths
- 1,000 Sq.Ft.
Sold
Property Overview: 552 E E St Ontario, CA has 2 bedrooms, 1 bathrooms, 1,000 living square feet and 9,558 square feet lot size. Call an Ardent Real Estate Group agent with any questions you may have.
Listed by CYNTHIA MORENO | BRE #02065245 | EXP REALTY OF CALIFORNIA INC
Last checked: 3 minutes ago |
Last updated: March 11th, 2022 |
Source CRMLS |
DOM: 6
Home details
- Lot Sq. Ft
- 9,558
- HOA Dues
- $0/mo
- Year built
- 1922
- Garage
- 1 Car
- Property Type:
- Single Family Home
- Status
- Sold
- MLS#
- CV22014648
- City
- Ontario
- County
- San Bernardino
- Time on Site
- 878 days
Show More
Virtual Tour
Use the following link to view this property's virtual tour:
Property Details for 552 E E St
Local Ontario Agent
Loading...
Sale History for 552 E E St
Last sold for $610,000 on March 10th, 2022
-
February, 2022
-
Feb 18, 2022
Date
Pending
CRMLS: CV22014648
$539,900
Price
-
Feb 5, 2022
Date
Coming Soon
CRMLS: CV22014648
$539,900
Price
-
April, 2020
-
Apr 30, 2020
Date
Sold
CRMLS: DW20017661
$418,000
Price
-
Mar 13, 2020
Date
Active Under Contract
CRMLS: DW20017661
$425,000
Price
-
Feb 15, 2020
Date
Active
CRMLS: DW20017661
$425,000
Price
-
Listing provided courtesy of CRMLS
-
April, 2020
-
Apr 29, 2020
Date
Sold (Public Records)
Public Records
$418,000
Price
-
February, 2020
-
Feb 19, 2020
Date
Sold (Public Records)
Public Records
--
Price
Show More
Tax History for 552 E E St
Assessed Value (2020):
$299,500
| Year | Land Value | Improved Value | Assessed Value |
|---|---|---|---|
| 2020 | $105,000 | $194,500 | $299,500 |
Home Value Compared to the Market
This property vs the competition
About 552 E E St
Detailed summary of property
Public Facts for 552 E E St
Public county record property details
- Beds
- 2
- Baths
- 1
- Year built
- 1922
- Sq. Ft.
- 1,000
- Lot Size
- 9,558
- Stories
- 1
- Type
- Single Family Residential
- Pool
- No
- Spa
- No
- County
- San Bernardino
- Lot#
- 22
- APN
- 1048-393-09-0000
The source for these homes facts are from public records.
91764 Real Estate Sale History (Last 30 days)
Last 30 days of sale history and trends
Median List Price
$609,275
Median List Price/Sq.Ft.
$435
Median Sold Price
$606,345
Median Sold Price/Sq.Ft.
$397
Total Inventory
65
Median Sale to List Price %
101.4%
Avg Days on Market
23
Loan Type
Conventional (64.29%), FHA (7.14%), VA (0%), Cash (21.43%), Other (7.14%)
Thinking of Selling?
Is this your property?
Thinking of Selling?
Call, Text or Message
Thinking of Selling?
Call, Text or Message
Homes for Sale Near 552 E E St
Nearby Homes for Sale
Recently Sold Homes Near 552 E E St
Related Resources to 552 E E St
New Listings in 91764
Popular Zip Codes
Popular Cities
- Anaheim Hills Homes for Sale
- Brea Homes for Sale
- Corona Homes for Sale
- Fullerton Homes for Sale
- Huntington Beach Homes for Sale
- Irvine Homes for Sale
- La Habra Homes for Sale
- Long Beach Homes for Sale
- Los Angeles Homes for Sale
- Placentia Homes for Sale
- Riverside Homes for Sale
- San Bernardino Homes for Sale
- Whittier Homes for Sale
- Yorba Linda Homes for Sale
- More Cities
Other Ontario Resources
- Ontario Homes for Sale
- Ontario Townhomes for Sale
- Ontario Condos for Sale
- Ontario 1 Bedroom Homes for Sale
- Ontario 2 Bedroom Homes for Sale
- Ontario 3 Bedroom Homes for Sale
- Ontario 4 Bedroom Homes for Sale
- Ontario 5 Bedroom Homes for Sale
- Ontario Single Story Homes for Sale
- Ontario Homes for Sale with Pools
- Ontario Homes for Sale with 3 Car Garages
- Ontario New Homes for Sale
- Ontario Homes for Sale with Large Lots
- Ontario Cheapest Homes for Sale
- Ontario Luxury Homes for Sale
- Ontario Newest Listings for Sale
- Ontario Homes Pending Sale
- Ontario Recently Sold Homes
Based on information from California Regional Multiple Listing Service, Inc. as of 2019. This information is for your personal, non-commercial use and may not be used for any purpose other than to identify prospective properties you may be interested in purchasing. Display of MLS data is usually deemed reliable but is NOT guaranteed accurate by the MLS. Buyers are responsible for verifying the accuracy of all information and should investigate the data themselves or retain appropriate professionals. Information from sources other than the Listing Agent may have been included in the MLS data. Unless otherwise specified in writing, Broker/Agent has not and will not verify any information obtained from other sources. The Broker/Agent providing the information contained herein may or may not have been the Listing and/or Selling Agent.
