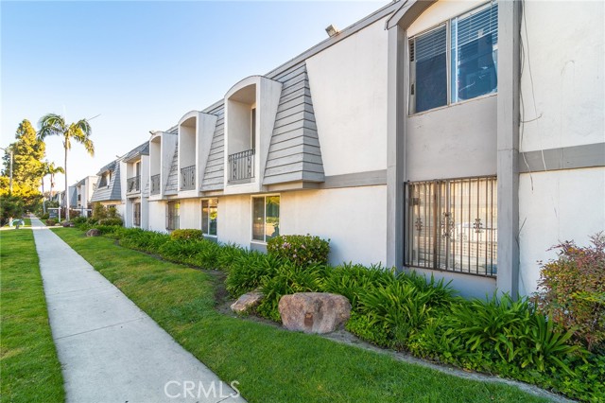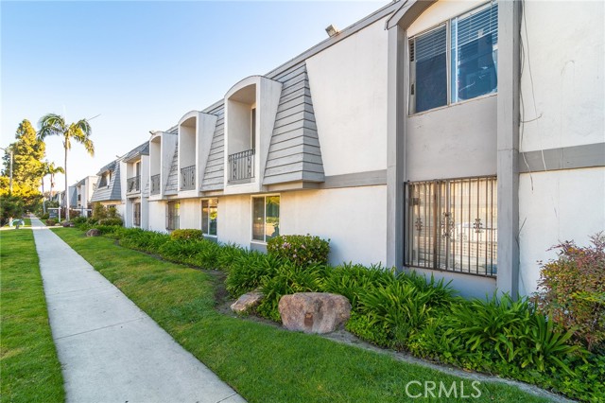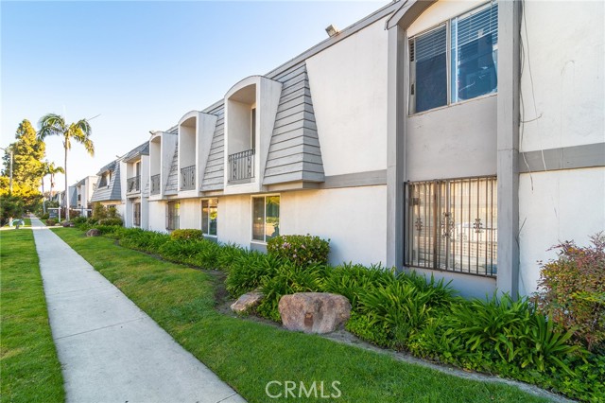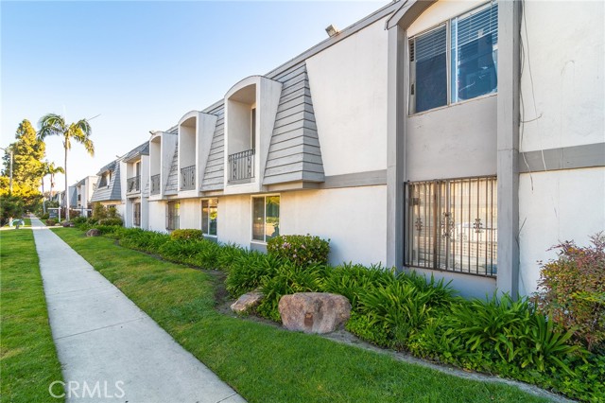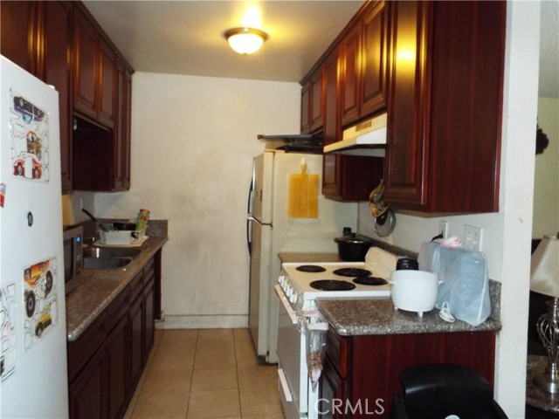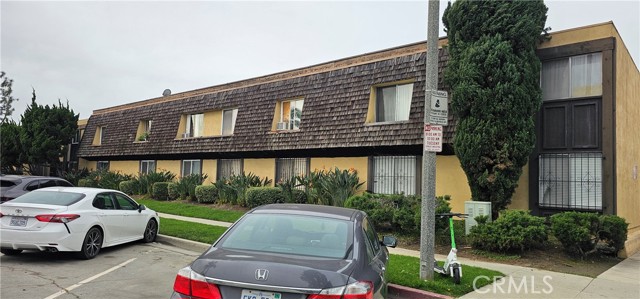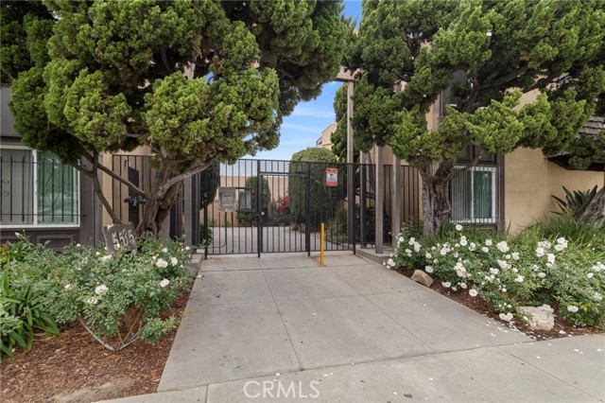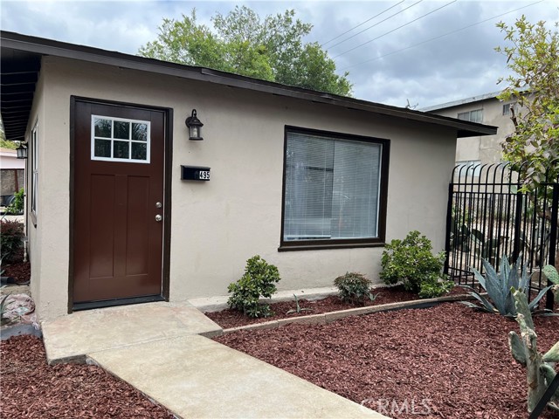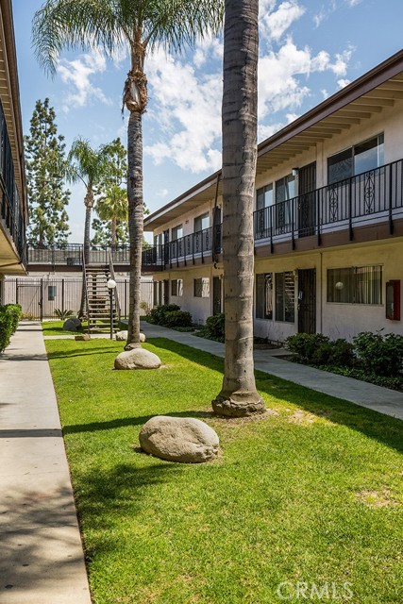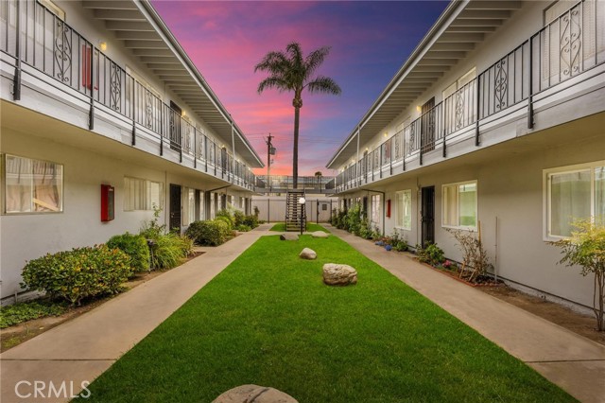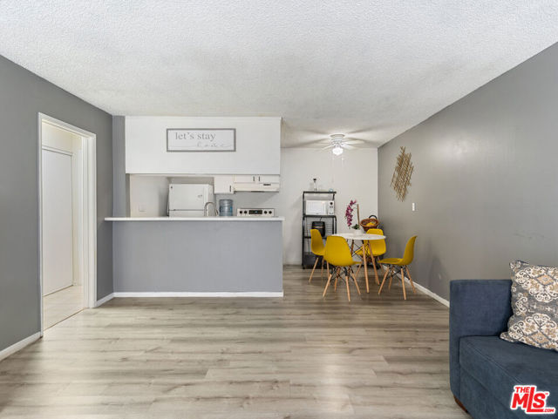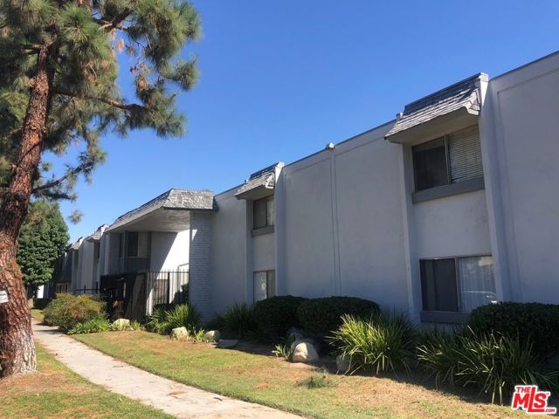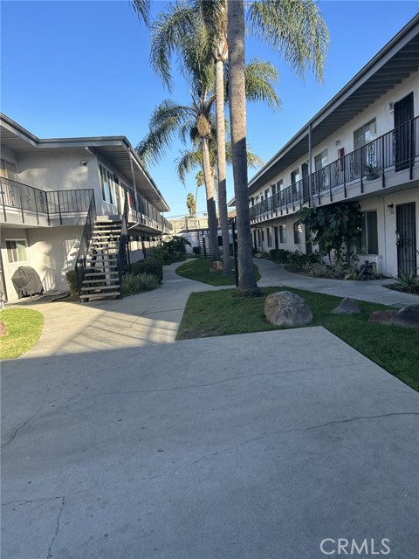
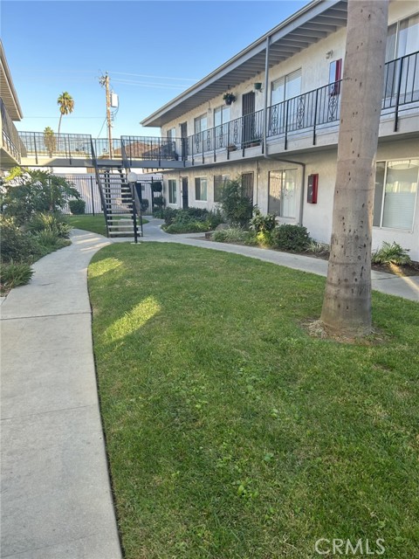
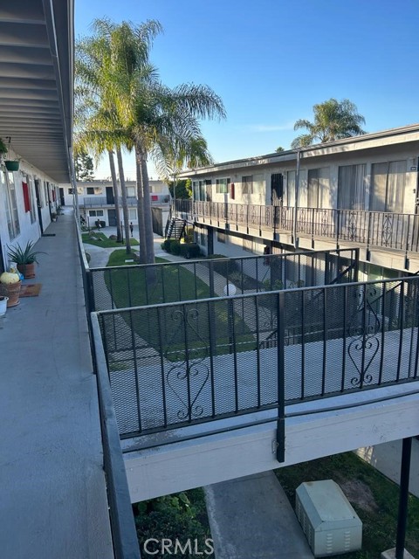
View Photos
5530 Ackerfield Ave #211 Long Beach, CA 90805
$420,000
- 2 Beds
- 1 Baths
- 876 Sq.Ft.
For Sale
Property Overview: 5530 Ackerfield Ave #211 Long Beach, CA has 2 bedrooms, 1 bathrooms, 876 living square feet and 172,811 square feet lot size. Call an Ardent Real Estate Group agent to verify current availability of this home or with any questions you may have.
Listed by Manuel Acuna | BRE #01752036 | Century 21 Peak
Last checked: 44 seconds ago |
Last updated: March 5th, 2024 |
Source CRMLS |
DOM: 142
Get a $1,575 Cash Reward
New
Buy this home with Ardent Real Estate Group and get $1,575 back.
Call/Text (714) 706-1823
Home details
- Lot Sq. Ft
- 172,811
- HOA Dues
- $350/mo
- Year built
- 1969
- Garage
- --
- Property Type:
- Condominium
- Status
- Active
- MLS#
- DW23211393
- City
- Long Beach
- County
- Los Angeles
- Time on Site
- 164 days
Show More
Open Houses for 5530 Ackerfield Ave #211
No upcoming open houses
Schedule Tour
Loading...
Property Details for 5530 Ackerfield Ave #211
Local Long Beach Agent
Loading...
Sale History for 5530 Ackerfield Ave #211
Last sold for $390,000 on September 9th, 2022
-
November, 2023
-
Nov 14, 2023
Date
Active
CRMLS: DW23211393
$420,000
Price
-
September, 2022
-
Sep 9, 2022
Date
Sold
CRMLS: CV22171707
$390,000
Price
-
Aug 9, 2022
Date
Active
CRMLS: CV22171707
$375,000
Price
-
Listing provided courtesy of CRMLS
-
July, 2020
-
Jul 8, 2020
Date
Sold
CRMLS: PW20099722
$281,500
Price
-
Jun 27, 2020
Date
Pending
CRMLS: PW20099722
$281,500
Price
-
Jun 12, 2020
Date
Active Under Contract
CRMLS: PW20099722
$281,500
Price
-
May 26, 2020
Date
Active
CRMLS: PW20099722
$281,500
Price
-
Listing provided courtesy of CRMLS
-
July, 2020
-
Jul 8, 2020
Date
Sold (Public Records)
Public Records
$281,500
Price
-
July, 2010
-
Jul 21, 2010
Date
Sold (Public Records)
Public Records
$172,500
Price
Show More
Tax History for 5530 Ackerfield Ave #211
Assessed Value (2020):
$202,069
| Year | Land Value | Improved Value | Assessed Value |
|---|---|---|---|
| 2020 | $94,650 | $107,419 | $202,069 |
Home Value Compared to the Market
This property vs the competition
About 5530 Ackerfield Ave #211
Detailed summary of property
Public Facts for 5530 Ackerfield Ave #211
Public county record property details
- Beds
- 2
- Baths
- 1
- Year built
- 1969
- Sq. Ft.
- 876
- Lot Size
- 172,802
- Stories
- --
- Type
- Condominium Unit (Residential)
- Pool
- Yes
- Spa
- No
- County
- Los Angeles
- Lot#
- --
- APN
- 7157-012-171
The source for these homes facts are from public records.
90805 Real Estate Sale History (Last 30 days)
Last 30 days of sale history and trends
Median List Price
$679,000
Median List Price/Sq.Ft.
$544
Median Sold Price
$680,000
Median Sold Price/Sq.Ft.
$605
Total Inventory
60
Median Sale to List Price %
100%
Avg Days on Market
27
Loan Type
Conventional (40%), FHA (28%), VA (4%), Cash (12%), Other (12%)
Tour This Home
Buy with Ardent Real Estate Group and save $1,575.
Contact Jon
Long Beach Agent
Call, Text or Message
Long Beach Agent
Call, Text or Message
Get a $1,575 Cash Reward
New
Buy this home with Ardent Real Estate Group and get $1,575 back.
Call/Text (714) 706-1823
Homes for Sale Near 5530 Ackerfield Ave #211
Nearby Homes for Sale
Recently Sold Homes Near 5530 Ackerfield Ave #211
Related Resources to 5530 Ackerfield Ave #211
New Listings in 90805
Popular Zip Codes
Popular Cities
- Anaheim Hills Homes for Sale
- Brea Homes for Sale
- Corona Homes for Sale
- Fullerton Homes for Sale
- Huntington Beach Homes for Sale
- Irvine Homes for Sale
- La Habra Homes for Sale
- Los Angeles Homes for Sale
- Ontario Homes for Sale
- Placentia Homes for Sale
- Riverside Homes for Sale
- San Bernardino Homes for Sale
- Whittier Homes for Sale
- Yorba Linda Homes for Sale
- More Cities
Other Long Beach Resources
- Long Beach Homes for Sale
- Long Beach Townhomes for Sale
- Long Beach Condos for Sale
- Long Beach 1 Bedroom Homes for Sale
- Long Beach 2 Bedroom Homes for Sale
- Long Beach 3 Bedroom Homes for Sale
- Long Beach 4 Bedroom Homes for Sale
- Long Beach 5 Bedroom Homes for Sale
- Long Beach Single Story Homes for Sale
- Long Beach Homes for Sale with Pools
- Long Beach Homes for Sale with 3 Car Garages
- Long Beach New Homes for Sale
- Long Beach Homes for Sale with Large Lots
- Long Beach Cheapest Homes for Sale
- Long Beach Luxury Homes for Sale
- Long Beach Newest Listings for Sale
- Long Beach Homes Pending Sale
- Long Beach Recently Sold Homes
Based on information from California Regional Multiple Listing Service, Inc. as of 2019. This information is for your personal, non-commercial use and may not be used for any purpose other than to identify prospective properties you may be interested in purchasing. Display of MLS data is usually deemed reliable but is NOT guaranteed accurate by the MLS. Buyers are responsible for verifying the accuracy of all information and should investigate the data themselves or retain appropriate professionals. Information from sources other than the Listing Agent may have been included in the MLS data. Unless otherwise specified in writing, Broker/Agent has not and will not verify any information obtained from other sources. The Broker/Agent providing the information contained herein may or may not have been the Listing and/or Selling Agent.
