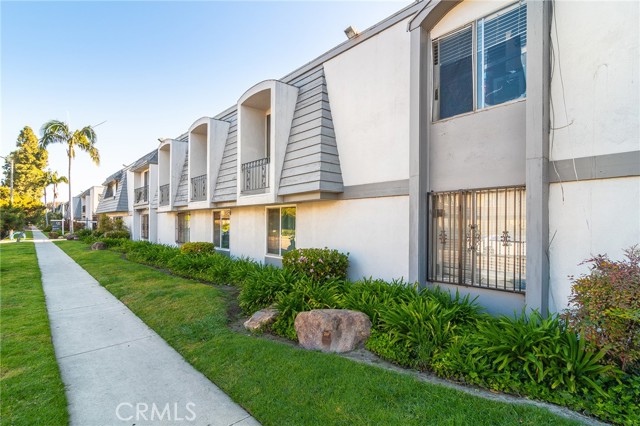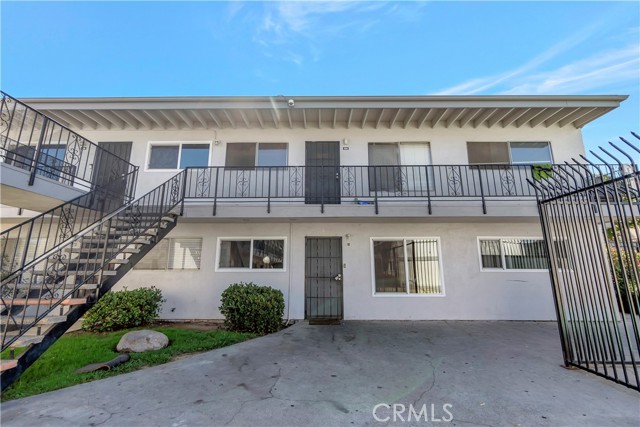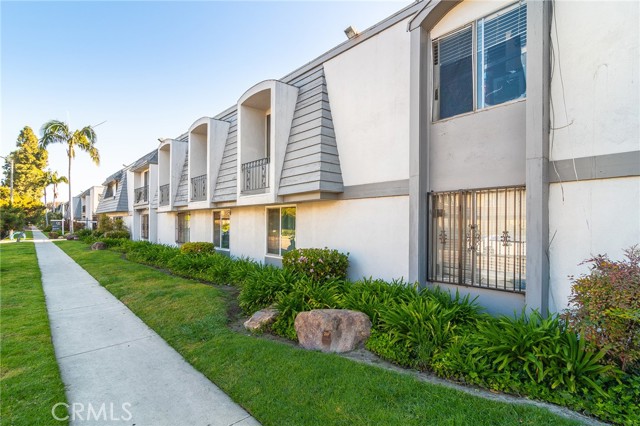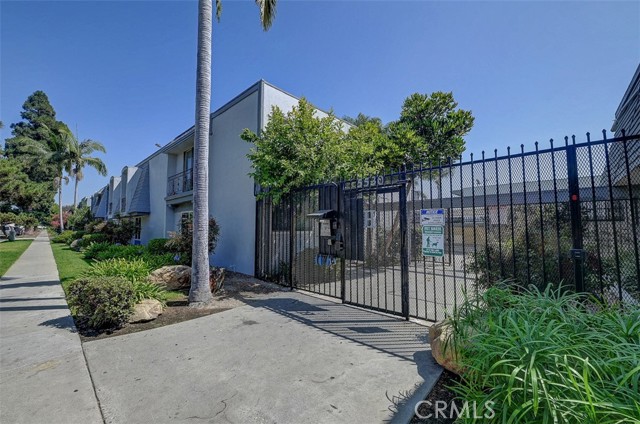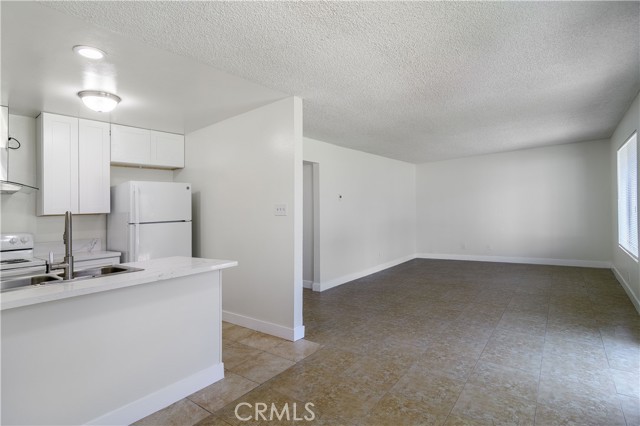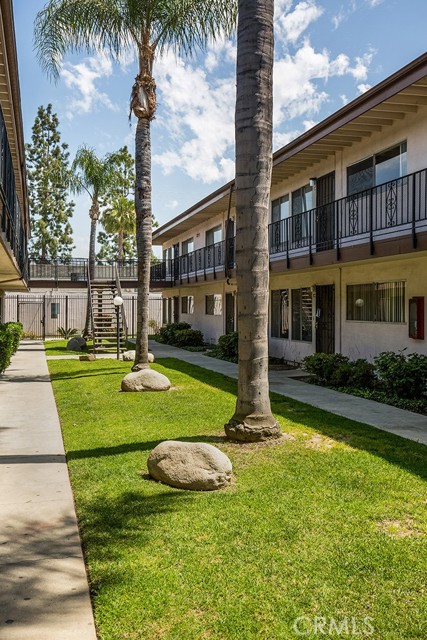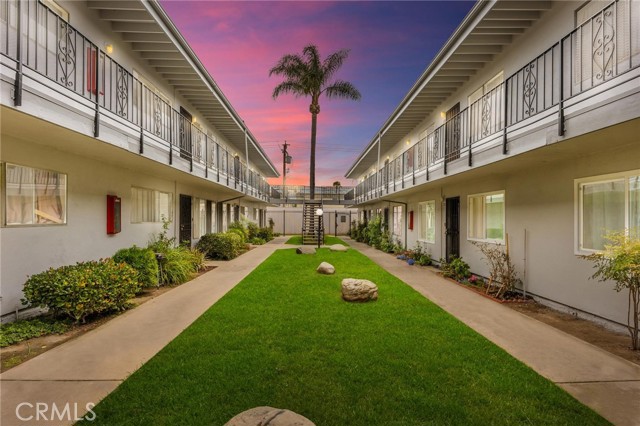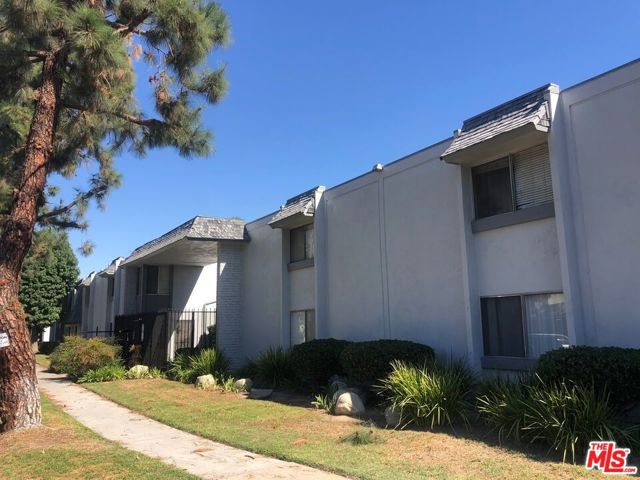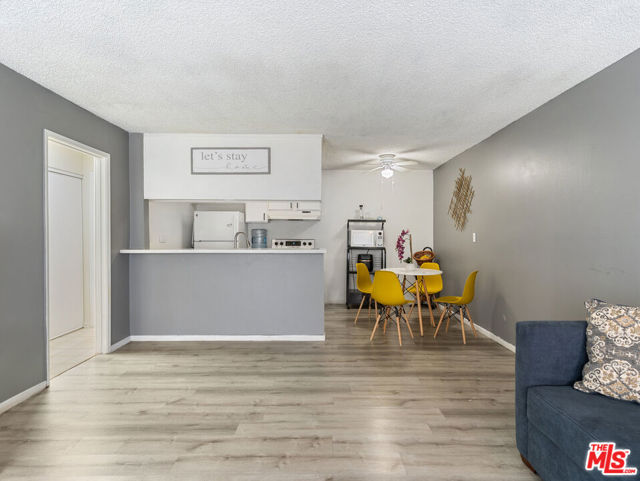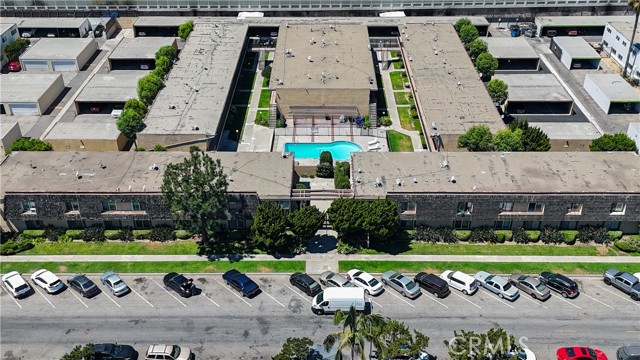
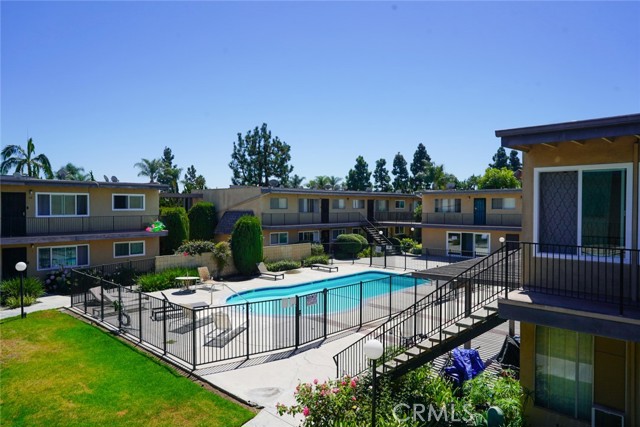
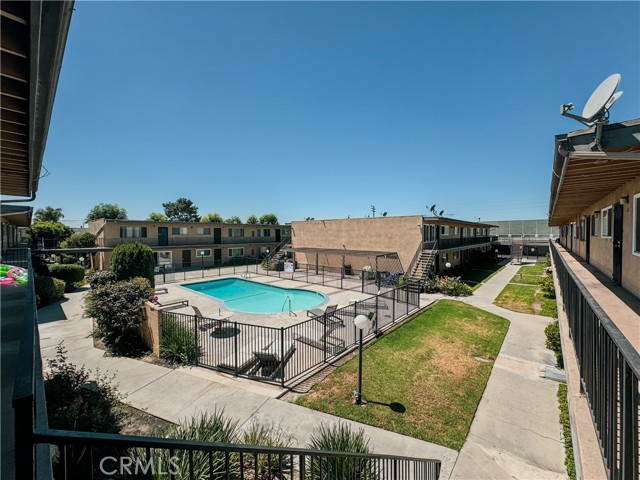
View Photos
5535 Ackerfield Ave #34 Long Beach, CA 90805
$397,500
- 2 Beds
- 1 Baths
- 868 Sq.Ft.
Back Up Offer
Property Overview: 5535 Ackerfield Ave #34 Long Beach, CA has 2 bedrooms, 1 bathrooms, 868 living square feet and 82,412 square feet lot size. Call an Ardent Real Estate Group agent to verify current availability of this home or with any questions you may have.
Listed by David Palmer | BRE #01410233 | Circle Real Estate
Last checked: 7 minutes ago |
Last updated: August 28th, 2024 |
Source CRMLS |
DOM: 29
Home details
- Lot Sq. Ft
- 82,412
- HOA Dues
- $254/mo
- Year built
- 1969
- Garage
- --
- Property Type:
- Condominium
- Status
- Back Up Offer
- MLS#
- PW24167924
- City
- Long Beach
- County
- Los Angeles
- Time on Site
- 29 days
Show More
Open Houses for 5535 Ackerfield Ave #34
No upcoming open houses
Schedule Tour
Loading...
Virtual Tour
Use the following link to view this property's virtual tour:
Property Details for 5535 Ackerfield Ave #34
Local Long Beach Agent
Loading...
Sale History for 5535 Ackerfield Ave #34
Last sold for $305,000 on April 12th, 2019
-
August, 2024
-
Aug 28, 2024
Date
Back Up Offer
CRMLS: PW24167924
$397,500
Price
-
Aug 14, 2024
Date
Active
CRMLS: PW24167924
$397,500
Price
-
April, 2019
-
Apr 15, 2019
Date
Sold
CRMLS: PW19037363
$305,000
Price
-
Mar 13, 2019
Date
Pending
CRMLS: PW19037363
$289,999
Price
-
Mar 4, 2019
Date
Active
CRMLS: PW19037363
$289,999
Price
-
Listing provided courtesy of CRMLS
-
April, 2019
-
Apr 12, 2019
Date
Sold (Public Records)
Public Records
$305,000
Price
-
April, 2017
-
Apr 7, 2017
Date
Sold
CRMLS: DW17035264
$215,000
Price
-
Mar 1, 2017
Date
Pending
CRMLS: DW17035264
$219,000
Price
-
Feb 21, 2017
Date
Active
CRMLS: DW17035264
$219,000
Price
-
Listing provided courtesy of CRMLS
-
March, 2017
-
Mar 30, 2017
Date
Sold (Public Records)
Public Records
$215,000
Price
-
March, 2015
-
Mar 25, 2015
Date
Price Change
CRMLS: IG15059527
$175,990
Price
-
Mar 21, 2015
Date
Price Change
CRMLS: IG15059527
$179,990
Price
-
Listing provided courtesy of CRMLS
Show More
Tax History for 5535 Ackerfield Ave #34
Assessed Value (2020):
$311,100
| Year | Land Value | Improved Value | Assessed Value |
|---|---|---|---|
| 2020 | $204,000 | $107,100 | $311,100 |
Home Value Compared to the Market
This property vs the competition
About 5535 Ackerfield Ave #34
Detailed summary of property
Public Facts for 5535 Ackerfield Ave #34
Public county record property details
- Beds
- 2
- Baths
- 2
- Year built
- 1969
- Sq. Ft.
- 854
- Lot Size
- 82,415
- Stories
- --
- Type
- Condominium Unit (Residential)
- Pool
- Yes
- Spa
- No
- County
- Los Angeles
- Lot#
- --
- APN
- 7157-012-069
The source for these homes facts are from public records.
90805 Real Estate Sale History (Last 30 days)
Last 30 days of sale history and trends
Median List Price
$680,000
Median List Price/Sq.Ft.
$544
Median Sold Price
$700,000
Median Sold Price/Sq.Ft.
$568
Total Inventory
98
Median Sale to List Price %
101.89%
Avg Days on Market
28
Loan Type
Conventional (42.11%), FHA (36.84%), VA (10.53%), Cash (0%), Other (10.53%)
Homes for Sale Near 5535 Ackerfield Ave #34
Nearby Homes for Sale
Recently Sold Homes Near 5535 Ackerfield Ave #34
Related Resources to 5535 Ackerfield Ave #34
New Listings in 90805
Popular Zip Codes
Popular Cities
- Anaheim Hills Homes for Sale
- Brea Homes for Sale
- Corona Homes for Sale
- Fullerton Homes for Sale
- Huntington Beach Homes for Sale
- Irvine Homes for Sale
- La Habra Homes for Sale
- Los Angeles Homes for Sale
- Ontario Homes for Sale
- Placentia Homes for Sale
- Riverside Homes for Sale
- San Bernardino Homes for Sale
- Whittier Homes for Sale
- Yorba Linda Homes for Sale
- More Cities
Other Long Beach Resources
- Long Beach Homes for Sale
- Long Beach Townhomes for Sale
- Long Beach Condos for Sale
- Long Beach 1 Bedroom Homes for Sale
- Long Beach 2 Bedroom Homes for Sale
- Long Beach 3 Bedroom Homes for Sale
- Long Beach 4 Bedroom Homes for Sale
- Long Beach 5 Bedroom Homes for Sale
- Long Beach Single Story Homes for Sale
- Long Beach Homes for Sale with Pools
- Long Beach Homes for Sale with 3 Car Garages
- Long Beach New Homes for Sale
- Long Beach Homes for Sale with Large Lots
- Long Beach Cheapest Homes for Sale
- Long Beach Luxury Homes for Sale
- Long Beach Newest Listings for Sale
- Long Beach Homes Pending Sale
- Long Beach Recently Sold Homes
Based on information from California Regional Multiple Listing Service, Inc. as of 2019. This information is for your personal, non-commercial use and may not be used for any purpose other than to identify prospective properties you may be interested in purchasing. Display of MLS data is usually deemed reliable but is NOT guaranteed accurate by the MLS. Buyers are responsible for verifying the accuracy of all information and should investigate the data themselves or retain appropriate professionals. Information from sources other than the Listing Agent may have been included in the MLS data. Unless otherwise specified in writing, Broker/Agent has not and will not verify any information obtained from other sources. The Broker/Agent providing the information contained herein may or may not have been the Listing and/or Selling Agent.

