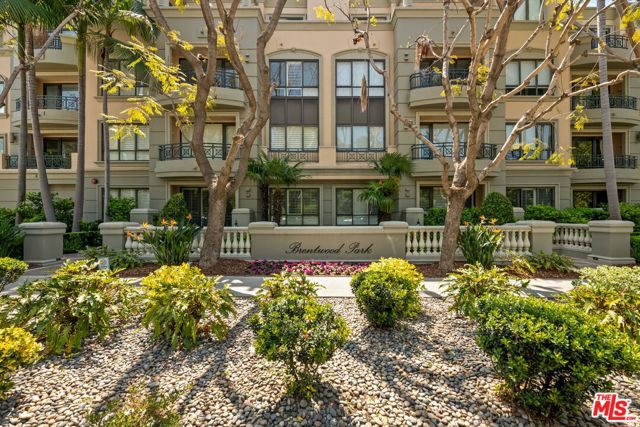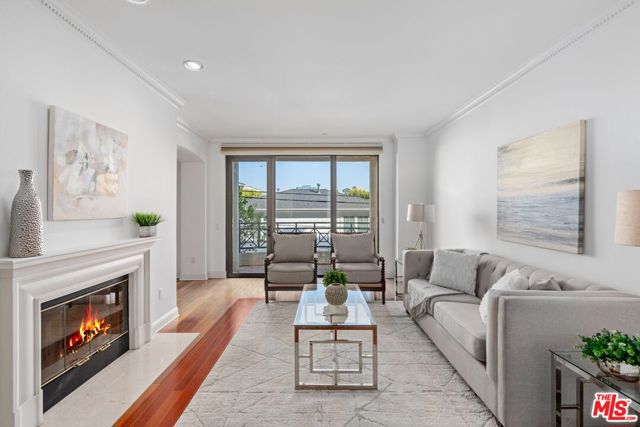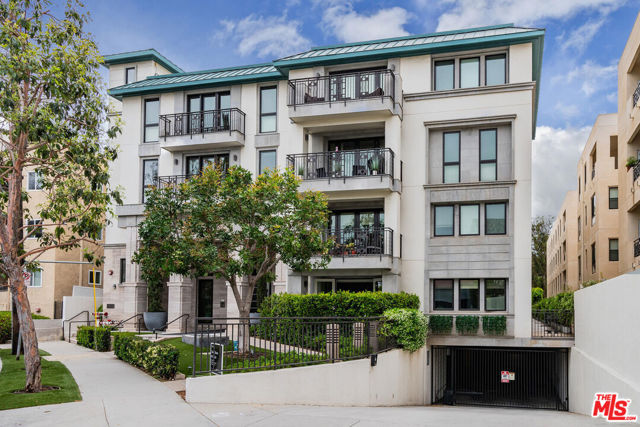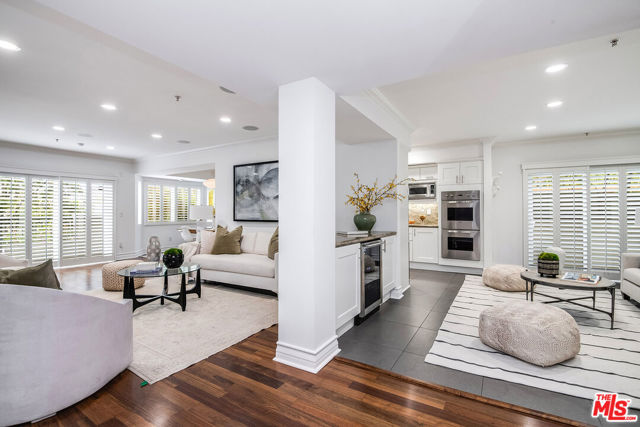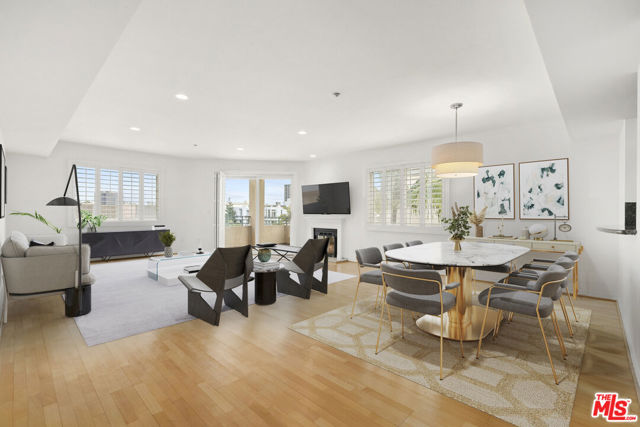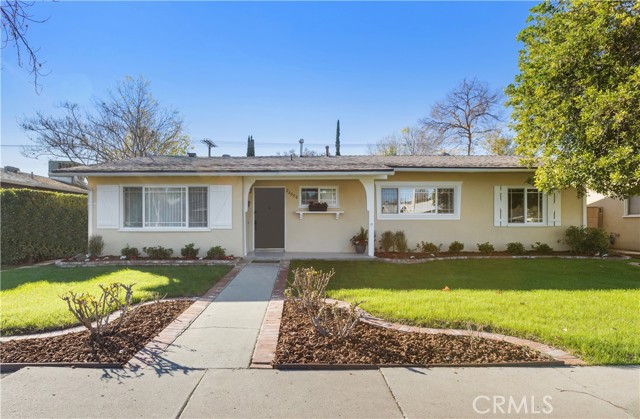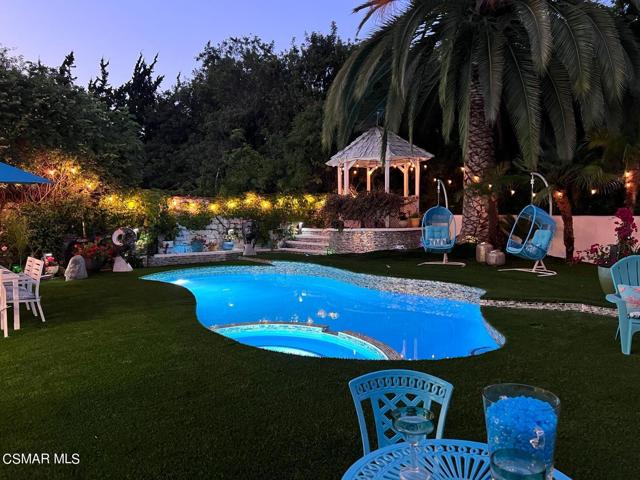
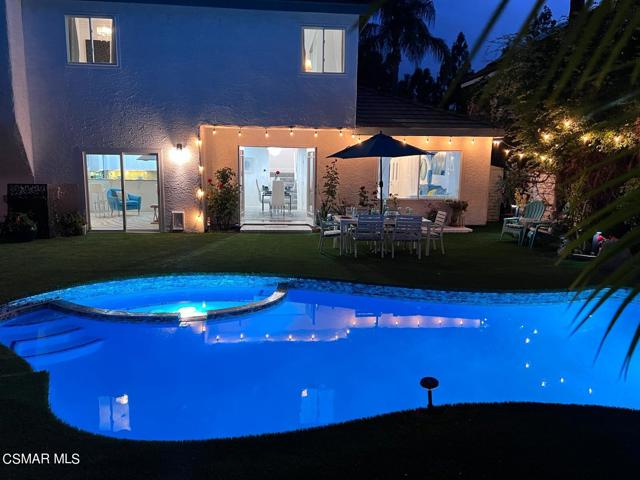
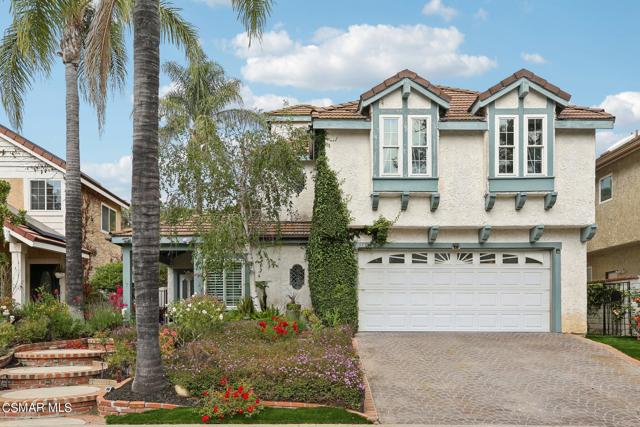
View Photos
5536 Forest Cove Ln Agoura Hills, CA 91301
$1,789,000
- 4 Beds
- 3 Baths
- 2,895 Sq.Ft.
For Sale
Property Overview: 5536 Forest Cove Ln Agoura Hills, CA has 4 bedrooms, 3 bathrooms, 2,895 living square feet and 6,736 square feet lot size. Call an Ardent Real Estate Group agent to verify current availability of this home or with any questions you may have.
Listed by Amy LeVan | BRE #01212471 | Imagine Real Estate
Last checked: 15 minutes ago |
Last updated: June 23rd, 2024 |
Source CRMLS |
DOM: 6
Get a $6,709 Cash Reward
New
Buy this home with Ardent Real Estate Group and get $6,709 back.
Call/Text (714) 706-1823
Home details
- Lot Sq. Ft
- 6,736
- HOA Dues
- $42/mo
- Year built
- 1983
- Garage
- 2 Car
- Property Type:
- Single Family Home
- Status
- Active
- MLS#
- 224002393
- City
- Agoura Hills
- County
- Los Angeles
- Time on Site
- 12 days
Show More
Open Houses for 5536 Forest Cove Ln
No upcoming open houses
Schedule Tour
Loading...
Virtual Tour
Use the following link to view this property's virtual tour:
Property Details for 5536 Forest Cove Ln
Local Agoura Hills Agent
Loading...
Sale History for 5536 Forest Cove Ln
Last sold for $1,250,000 on July 14th, 2023
-
June, 2024
-
Jun 16, 2024
Date
Canceled
CRMLS: 224002235
$1,849,000
Price
-
Jun 6, 2024
Date
Active
CRMLS: 224002235
$1,849,000
Price
-
Listing provided courtesy of CRMLS
-
June, 2024
-
Jun 16, 2024
Date
Canceled
CRMLS: 224002391
$1,789,000
Price
-
Jun 15, 2024
Date
Active
CRMLS: 224002391
$1,739,000
Price
-
Listing provided courtesy of CRMLS
-
June, 2024
-
Jun 16, 2024
Date
Active
CRMLS: 224002393
$1,789,000
Price
-
June, 2024
-
Jun 6, 2024
Date
Canceled
CRMLS: 224002163
$1,988,000
Price
-
Jun 2, 2024
Date
Active
CRMLS: 224002163
$1,988,000
Price
-
Listing provided courtesy of CRMLS
-
July, 2023
-
Jul 14, 2023
Date
Sold
CRMLS: 223002390
$1,250,000
Price
-
Jun 21, 2023
Date
Active
CRMLS: 223002390
$1,329,999
Price
-
Listing provided courtesy of CRMLS
-
September, 2001
-
Sep 7, 2001
Date
Sold (Public Records)
Public Records
$533,545
Price
Show More
Tax History for 5536 Forest Cove Ln
Assessed Value (2020):
$724,014
| Year | Land Value | Improved Value | Assessed Value |
|---|---|---|---|
| 2020 | $362,818 | $361,196 | $724,014 |
Home Value Compared to the Market
This property vs the competition
About 5536 Forest Cove Ln
Detailed summary of property
Public Facts for 5536 Forest Cove Ln
Public county record property details
- Beds
- 3
- Baths
- 3
- Year built
- 1983
- Sq. Ft.
- 2,895
- Lot Size
- 6,736
- Stories
- --
- Type
- Planned Unit Development (Pud) (Residential)
- Pool
- Yes
- Spa
- No
- County
- Los Angeles
- Lot#
- 15
- APN
- 2053-028-031
The source for these homes facts are from public records.
91301 Real Estate Sale History (Last 30 days)
Last 30 days of sale history and trends
Median List Price
$1,299,000
Median List Price/Sq.Ft.
$593
Median Sold Price
$1,550,000
Median Sold Price/Sq.Ft.
$627
Total Inventory
86
Median Sale to List Price %
96.88%
Avg Days on Market
58
Loan Type
Conventional (47.06%), FHA (0%), VA (0%), Cash (23.53%), Other (23.53%)
Tour This Home
Buy with Ardent Real Estate Group and save $6,709.
Contact Jon
Agoura Hills Agent
Call, Text or Message
Agoura Hills Agent
Call, Text or Message
Get a $6,709 Cash Reward
New
Buy this home with Ardent Real Estate Group and get $6,709 back.
Call/Text (714) 706-1823
Homes for Sale Near 5536 Forest Cove Ln
Nearby Homes for Sale
Recently Sold Homes Near 5536 Forest Cove Ln
Related Resources to 5536 Forest Cove Ln
New Listings in 91301
Popular Zip Codes
Popular Cities
- Anaheim Hills Homes for Sale
- Brea Homes for Sale
- Corona Homes for Sale
- Fullerton Homes for Sale
- Huntington Beach Homes for Sale
- Irvine Homes for Sale
- La Habra Homes for Sale
- Long Beach Homes for Sale
- Los Angeles Homes for Sale
- Ontario Homes for Sale
- Placentia Homes for Sale
- Riverside Homes for Sale
- San Bernardino Homes for Sale
- Whittier Homes for Sale
- Yorba Linda Homes for Sale
- More Cities
Other Agoura Hills Resources
- Agoura Hills Homes for Sale
- Agoura Hills Townhomes for Sale
- Agoura Hills Condos for Sale
- Agoura Hills 1 Bedroom Homes for Sale
- Agoura Hills 2 Bedroom Homes for Sale
- Agoura Hills 3 Bedroom Homes for Sale
- Agoura Hills 4 Bedroom Homes for Sale
- Agoura Hills 5 Bedroom Homes for Sale
- Agoura Hills Single Story Homes for Sale
- Agoura Hills Homes for Sale with Pools
- Agoura Hills Homes for Sale with 3 Car Garages
- Agoura Hills New Homes for Sale
- Agoura Hills Homes for Sale with Large Lots
- Agoura Hills Cheapest Homes for Sale
- Agoura Hills Luxury Homes for Sale
- Agoura Hills Newest Listings for Sale
- Agoura Hills Homes Pending Sale
- Agoura Hills Recently Sold Homes
Based on information from California Regional Multiple Listing Service, Inc. as of 2019. This information is for your personal, non-commercial use and may not be used for any purpose other than to identify prospective properties you may be interested in purchasing. Display of MLS data is usually deemed reliable but is NOT guaranteed accurate by the MLS. Buyers are responsible for verifying the accuracy of all information and should investigate the data themselves or retain appropriate professionals. Information from sources other than the Listing Agent may have been included in the MLS data. Unless otherwise specified in writing, Broker/Agent has not and will not verify any information obtained from other sources. The Broker/Agent providing the information contained herein may or may not have been the Listing and/or Selling Agent.

