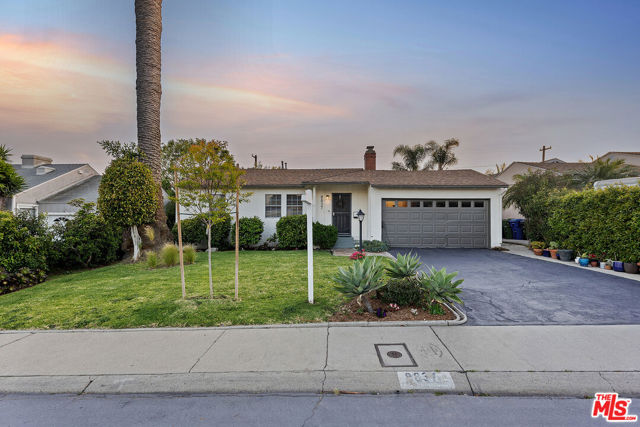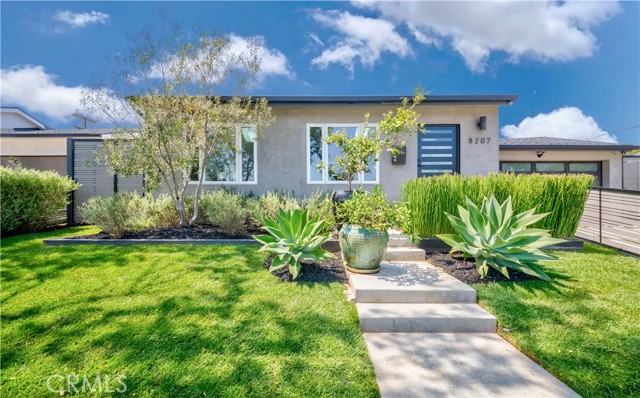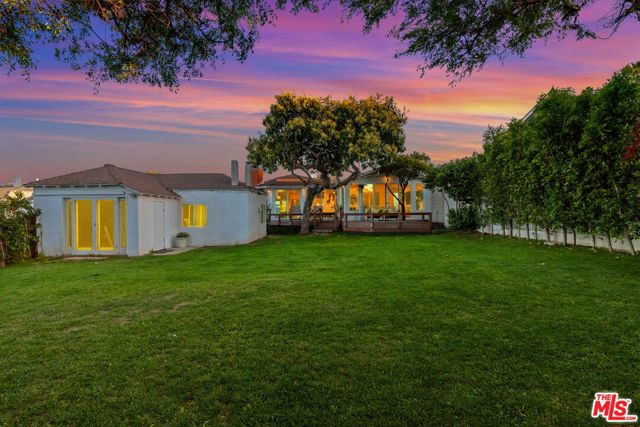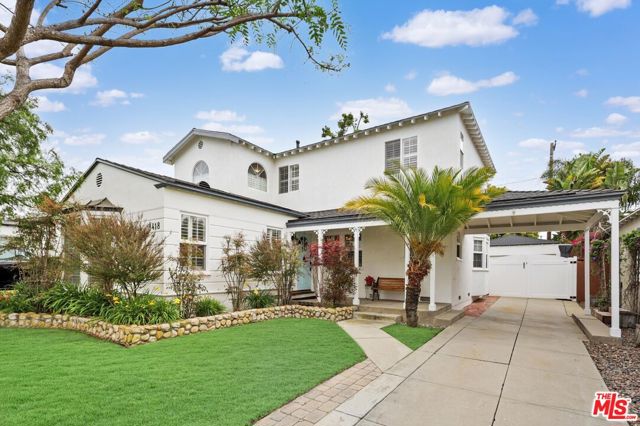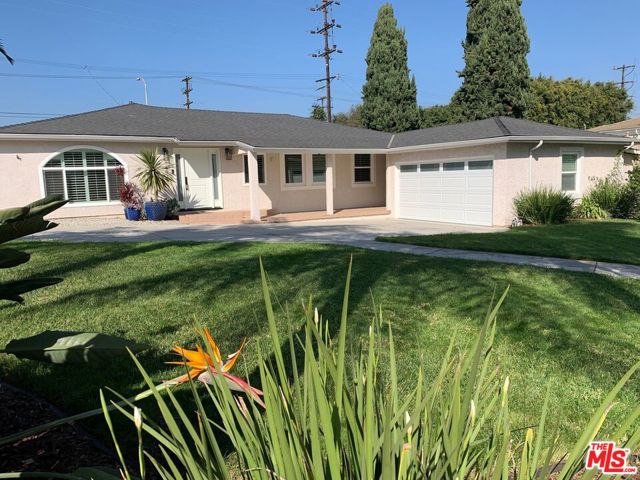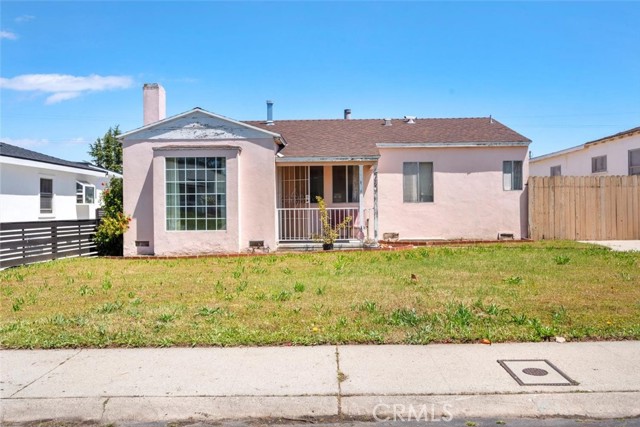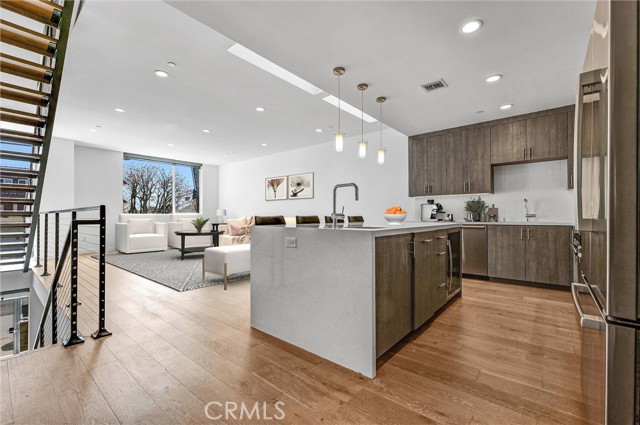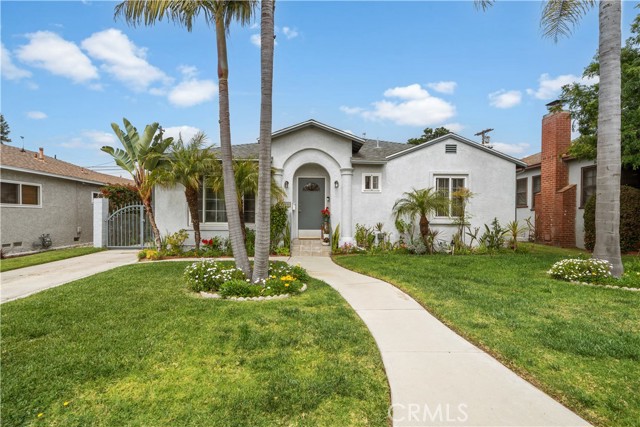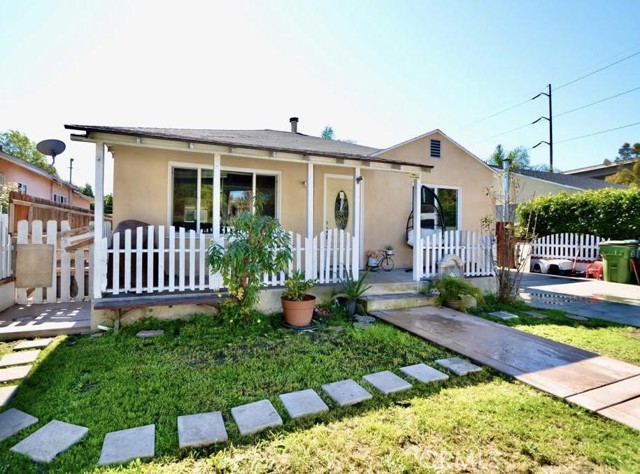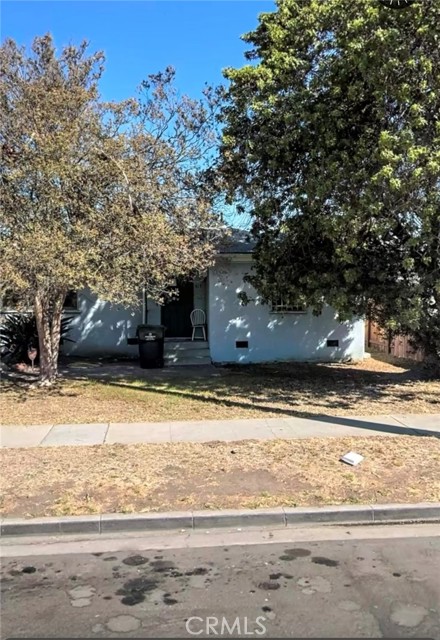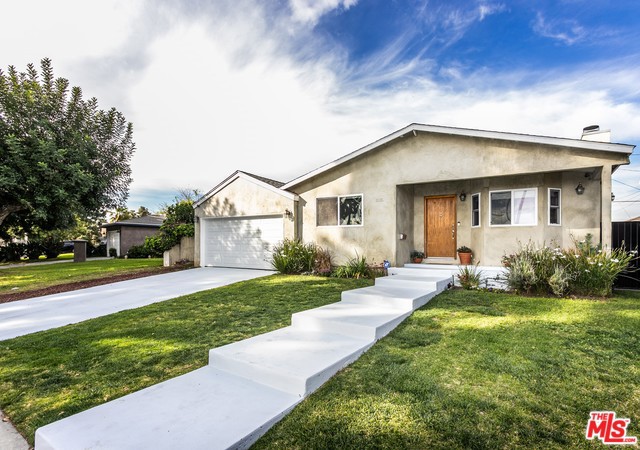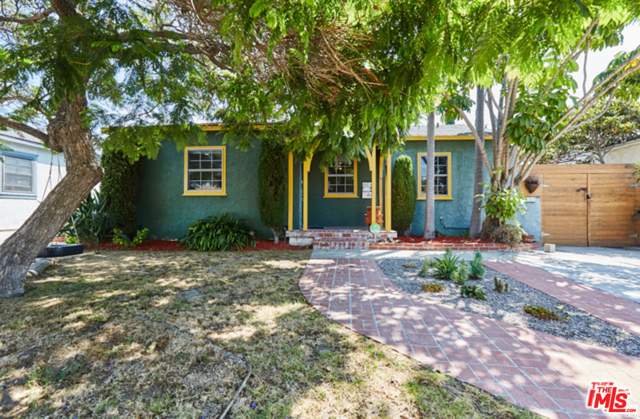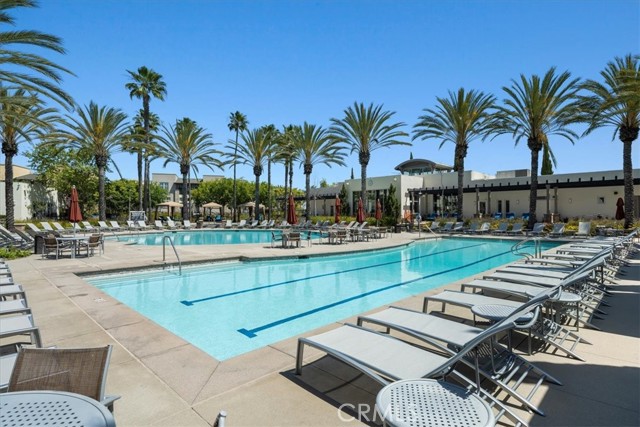
Open Sat 1pm-4pm
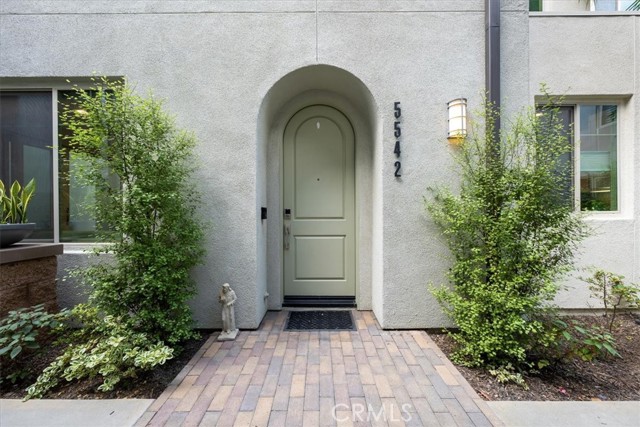
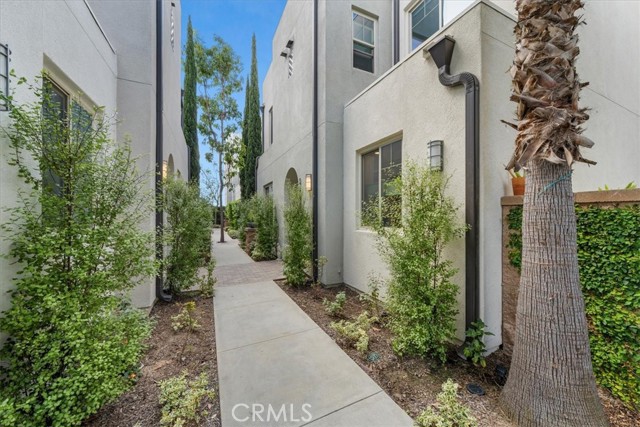
View Photos
5542 Palm Dr Hawthorne, CA 90250
$1,648,000
- 4 Beds
- 3 Baths
- 2,187 Sq.Ft.
For Sale
Property Overview: 5542 Palm Dr Hawthorne, CA has 4 bedrooms, 3 bathrooms, 2,187 living square feet and 38,201 square feet lot size. Call an Ardent Real Estate Group agent to verify current availability of this home or with any questions you may have.
Listed by Karina Pacific | BRE #01896081 | Bayside
Last checked: 3 minutes ago |
Last updated: May 21st, 2024 |
Source CRMLS |
DOM: 20
Get a $6,180 Cash Reward
New
Buy this home with Ardent Real Estate Group and get $6,180 back.
Call/Text (714) 706-1823
Home details
- Lot Sq. Ft
- 38,201
- HOA Dues
- $204/mo
- Year built
- 2014
- Garage
- 2 Car
- Property Type:
- Single Family Home
- Status
- Active
- MLS#
- SB24084917
- City
- Hawthorne
- County
- Los Angeles
- Time on Site
- 22 days
Show More
Open Houses for 5542 Palm Dr
Saturday, May 25th:
1:00pm-4:00pm
Schedule Tour
Loading...
Property Details for 5542 Palm Dr
Local Hawthorne Agent
Loading...
Sale History for 5542 Palm Dr
Last sold for $1,215,000 on January 10th, 2019
-
May, 2024
-
May 1, 2024
Date
Active
CRMLS: SB24084917
$1,675,000
Price
-
February, 2019
-
Feb 1, 2019
Date
Expired
CRMLS: SB18280739
$5,500
Price
-
Dec 18, 2018
Date
Withdrawn
CRMLS: SB18280739
$5,500
Price
-
Dec 3, 2018
Date
Hold
CRMLS: SB18280739
$5,500
Price
-
Nov 27, 2018
Date
Active
CRMLS: SB18280739
$5,500
Price
-
Listing provided courtesy of CRMLS
-
January, 2019
-
Jan 10, 2019
Date
Sold
CRMLS: SB18271553
$1,215,000
Price
-
Dec 16, 2018
Date
Active Under Contract
CRMLS: SB18271553
$1,225,000
Price
-
Dec 15, 2018
Date
Active
CRMLS: SB18271553
$1,225,000
Price
-
Dec 15, 2018
Date
Price Change
CRMLS: SB18271553
$1,225,000
Price
-
Dec 4, 2018
Date
Hold
CRMLS: SB18271553
$1,275,000
Price
-
Nov 17, 2018
Date
Price Change
CRMLS: SB18271553
$1,275,000
Price
-
Nov 12, 2018
Date
Active
CRMLS: SB18271553
$1,289,000
Price
-
Listing provided courtesy of CRMLS
-
January, 2019
-
Jan 10, 2019
Date
Sold (Public Records)
Public Records
$1,215,000
Price
-
October, 2014
-
Oct 15, 2014
Date
Sold (Public Records)
Public Records
$815,000
Price
Show More
Tax History for 5542 Palm Dr
Assessed Value (2020):
$1,239,300
| Year | Land Value | Improved Value | Assessed Value |
|---|---|---|---|
| 2020 | $459,000 | $780,300 | $1,239,300 |
Home Value Compared to the Market
This property vs the competition
About 5542 Palm Dr
Detailed summary of property
Public Facts for 5542 Palm Dr
Public county record property details
- Beds
- 4
- Baths
- 3
- Year built
- 2014
- Sq. Ft.
- 2,187
- Lot Size
- 38,191
- Stories
- --
- Type
- Condominium Unit (Residential)
- Pool
- Yes
- Spa
- No
- County
- Los Angeles
- Lot#
- 7,8
- APN
- 4145-047-100
The source for these homes facts are from public records.
90250 Real Estate Sale History (Last 30 days)
Last 30 days of sale history and trends
Median List Price
$899,999
Median List Price/Sq.Ft.
$621
Median Sold Price
$950,000
Median Sold Price/Sq.Ft.
$631
Total Inventory
58
Median Sale to List Price %
100.53%
Avg Days on Market
38
Loan Type
Conventional (50%), FHA (4.55%), VA (0%), Cash (13.64%), Other (27.27%)
Tour This Home
Buy with Ardent Real Estate Group and save $6,180.
Contact Jon
Hawthorne Agent
Call, Text or Message
Hawthorne Agent
Call, Text or Message
Get a $6,180 Cash Reward
New
Buy this home with Ardent Real Estate Group and get $6,180 back.
Call/Text (714) 706-1823
Homes for Sale Near 5542 Palm Dr
Nearby Homes for Sale
Recently Sold Homes Near 5542 Palm Dr
Related Resources to 5542 Palm Dr
New Listings in 90250
Popular Zip Codes
Popular Cities
- Anaheim Hills Homes for Sale
- Brea Homes for Sale
- Corona Homes for Sale
- Fullerton Homes for Sale
- Huntington Beach Homes for Sale
- Irvine Homes for Sale
- La Habra Homes for Sale
- Long Beach Homes for Sale
- Los Angeles Homes for Sale
- Ontario Homes for Sale
- Placentia Homes for Sale
- Riverside Homes for Sale
- San Bernardino Homes for Sale
- Whittier Homes for Sale
- Yorba Linda Homes for Sale
- More Cities
Other Hawthorne Resources
- Hawthorne Homes for Sale
- Hawthorne Townhomes for Sale
- Hawthorne Condos for Sale
- Hawthorne 1 Bedroom Homes for Sale
- Hawthorne 2 Bedroom Homes for Sale
- Hawthorne 3 Bedroom Homes for Sale
- Hawthorne 4 Bedroom Homes for Sale
- Hawthorne Single Story Homes for Sale
- Hawthorne New Homes for Sale
- Hawthorne Homes for Sale with Large Lots
- Hawthorne Cheapest Homes for Sale
- Hawthorne Luxury Homes for Sale
- Hawthorne Newest Listings for Sale
- Hawthorne Homes Pending Sale
- Hawthorne Recently Sold Homes
Based on information from California Regional Multiple Listing Service, Inc. as of 2019. This information is for your personal, non-commercial use and may not be used for any purpose other than to identify prospective properties you may be interested in purchasing. Display of MLS data is usually deemed reliable but is NOT guaranteed accurate by the MLS. Buyers are responsible for verifying the accuracy of all information and should investigate the data themselves or retain appropriate professionals. Information from sources other than the Listing Agent may have been included in the MLS data. Unless otherwise specified in writing, Broker/Agent has not and will not verify any information obtained from other sources. The Broker/Agent providing the information contained herein may or may not have been the Listing and/or Selling Agent.
