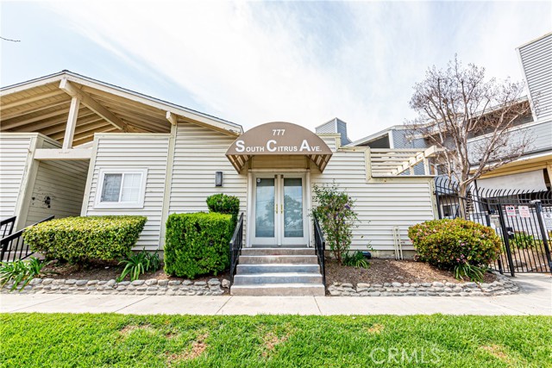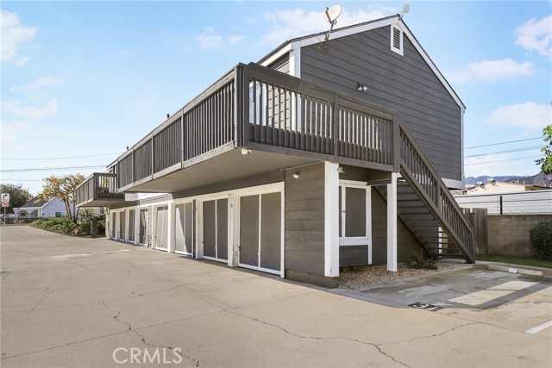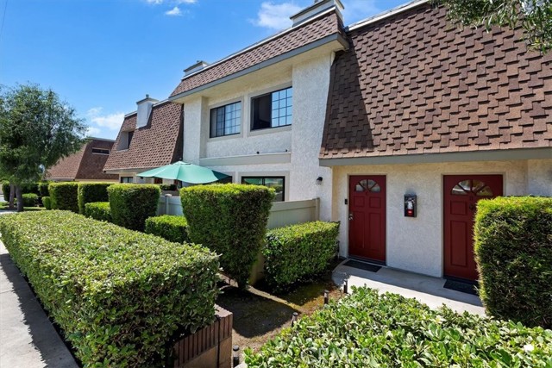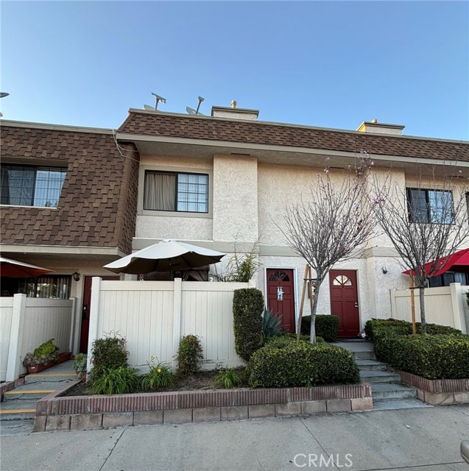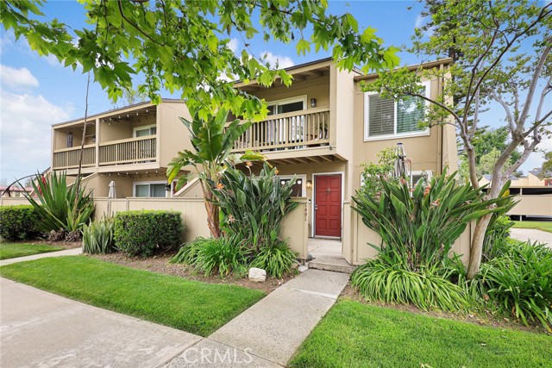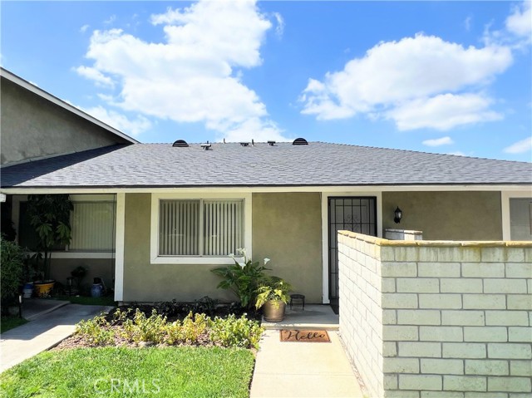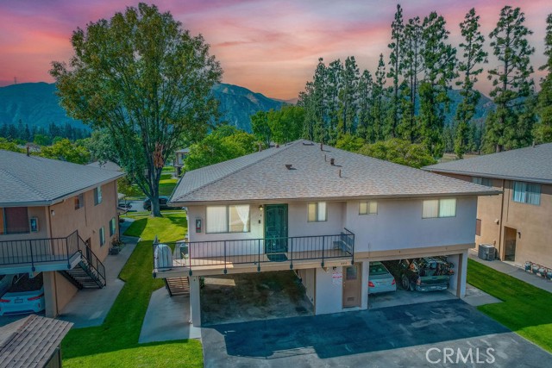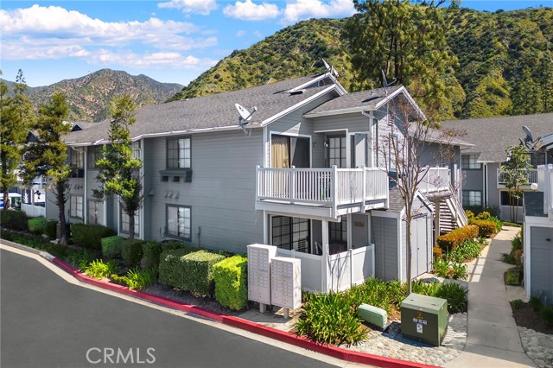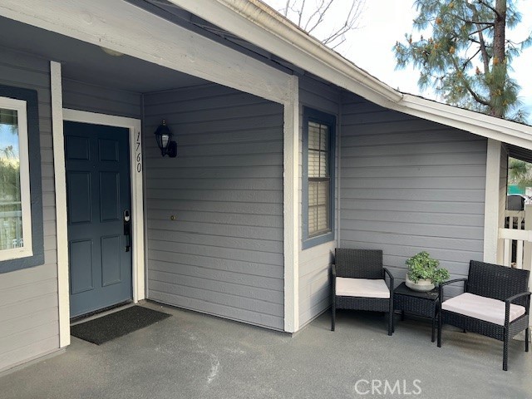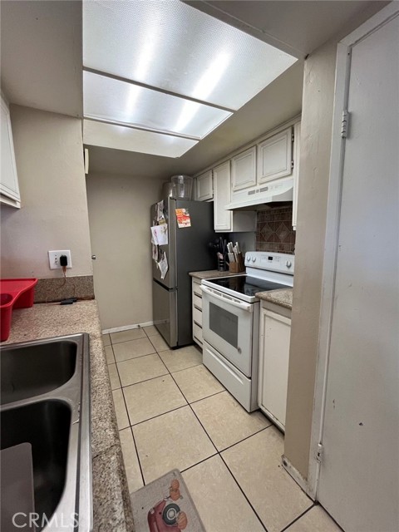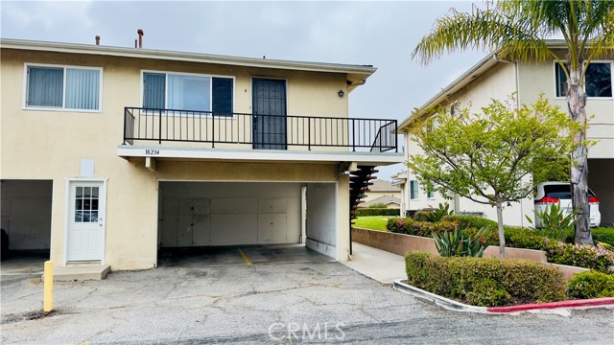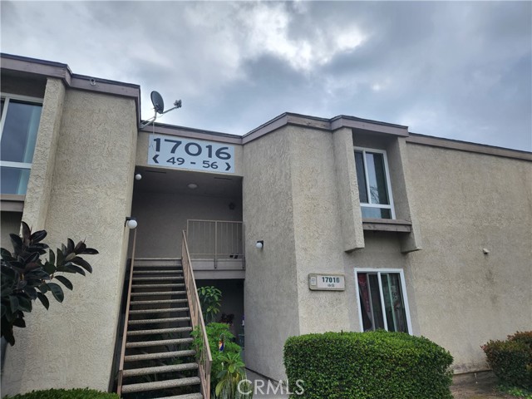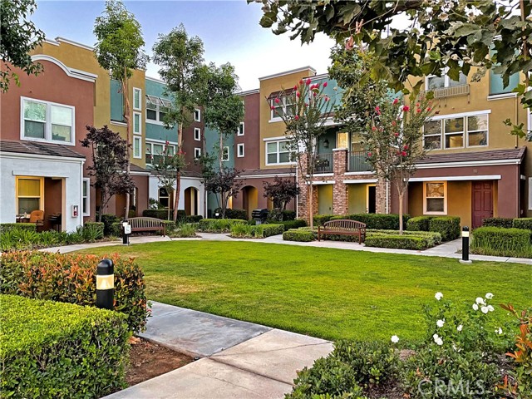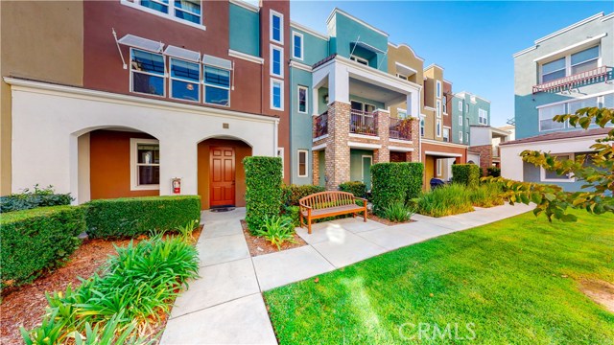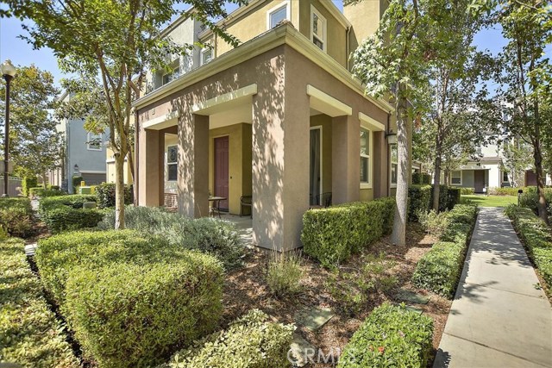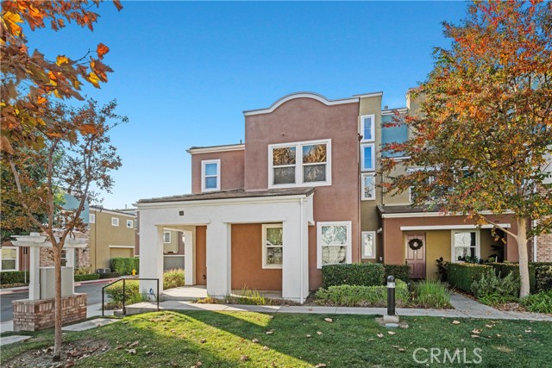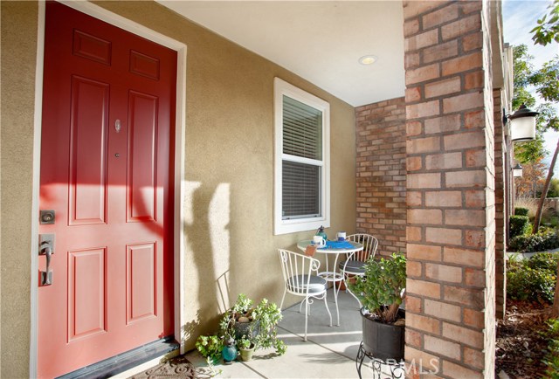
View Photos
555 N Chardonnay Dr Covina, CA 91723
$445,000
Sold Price as of 03/04/2019
- 3 Beds
- 3.5 Baths
- 1,600 Sq.Ft.
Sold
Property Overview: 555 N Chardonnay Dr Covina, CA has 3 bedrooms, 3.5 bathrooms, 1,600 living square feet and -- square feet lot size. Call an Ardent Real Estate Group agent with any questions you may have.
Listed by KIMBERLEY LOPEZ | BRE #02035414 | CRISTAL SELLAR SERVICES, INC.
Last checked: 7 minutes ago |
Last updated: September 18th, 2021 |
Source CRMLS |
DOM: 7
Home details
- Lot Sq. Ft
- --
- HOA Dues
- $190/mo
- Year built
- 2011
- Garage
- 2 Car
- Property Type:
- Townhouse
- Status
- Sold
- MLS#
- CV19007769
- City
- Covina
- County
- Los Angeles
- Time on Site
- 1395 days
Show More
Property Details for 555 N Chardonnay Dr
Local Covina Agent
Loading...
Sale History for 555 N Chardonnay Dr
Last sold for $445,000 on March 4th, 2019
-
March, 2019
-
Mar 4, 2019
Date
Sold
CRMLS: CV19007769
$445,000
Price
-
Mar 1, 2019
Date
Pending
CRMLS: CV19007769
$445,000
Price
-
Jan 16, 2019
Date
Active Under Contract
CRMLS: CV19007769
$445,000
Price
-
Jan 16, 2019
Date
Active
CRMLS: CV19007769
$445,000
Price
-
March, 2019
-
Mar 4, 2019
Date
Sold (Public Records)
Public Records
$445,000
Price
-
September, 2018
-
Sep 1, 2018
Date
Expired
CRMLS: NS18154190
$485,000
Price
-
Jul 28, 2018
Date
Price Change
CRMLS: NS18154190
$485,000
Price
-
Jul 19, 2018
Date
Price Change
CRMLS: NS18154190
$493,880
Price
-
Jun 29, 2018
Date
Active
CRMLS: NS18154190
$498,880
Price
-
Listing provided courtesy of CRMLS
-
August, 2014
-
Aug 6, 2014
Date
Sold (Public Records)
Public Records
$396,000
Price
Show More
Tax History for 555 N Chardonnay Dr
Assessed Value (2020):
$453,900
| Year | Land Value | Improved Value | Assessed Value |
|---|---|---|---|
| 2020 | $213,078 | $240,822 | $453,900 |
Home Value Compared to the Market
This property vs the competition
About 555 N Chardonnay Dr
Detailed summary of property
Public Facts for 555 N Chardonnay Dr
Public county record property details
- Beds
- 2
- Baths
- 3
- Year built
- 2011
- Sq. Ft.
- 1,600
- Lot Size
- 15,177
- Stories
- --
- Type
- Condominium Unit (Residential)
- Pool
- No
- Spa
- No
- County
- Los Angeles
- Lot#
- 2
- APN
- 8431-014-103
The source for these homes facts are from public records.
91723 Real Estate Sale History (Last 30 days)
Last 30 days of sale history and trends
Median List Price
$684,500
Median List Price/Sq.Ft.
$444
Median Sold Price
$781,000
Median Sold Price/Sq.Ft.
$442
Total Inventory
22
Median Sale to List Price %
101.69%
Avg Days on Market
8
Loan Type
Conventional (50%), FHA (0%), VA (0%), Cash (33.33%), Other (16.67%)
Thinking of Selling?
Is this your property?
Thinking of Selling?
Call, Text or Message
Thinking of Selling?
Call, Text or Message
Homes for Sale Near 555 N Chardonnay Dr
Nearby Homes for Sale
Recently Sold Homes Near 555 N Chardonnay Dr
Related Resources to 555 N Chardonnay Dr
New Listings in 91723
Popular Zip Codes
Popular Cities
- Anaheim Hills Homes for Sale
- Brea Homes for Sale
- Corona Homes for Sale
- Fullerton Homes for Sale
- Huntington Beach Homes for Sale
- Irvine Homes for Sale
- La Habra Homes for Sale
- Long Beach Homes for Sale
- Los Angeles Homes for Sale
- Ontario Homes for Sale
- Placentia Homes for Sale
- Riverside Homes for Sale
- San Bernardino Homes for Sale
- Whittier Homes for Sale
- Yorba Linda Homes for Sale
- More Cities
Other Covina Resources
- Covina Homes for Sale
- Covina Townhomes for Sale
- Covina Condos for Sale
- Covina 2 Bedroom Homes for Sale
- Covina 3 Bedroom Homes for Sale
- Covina 4 Bedroom Homes for Sale
- Covina 5 Bedroom Homes for Sale
- Covina Single Story Homes for Sale
- Covina Homes for Sale with Pools
- Covina Homes for Sale with 3 Car Garages
- Covina New Homes for Sale
- Covina Homes for Sale with Large Lots
- Covina Cheapest Homes for Sale
- Covina Luxury Homes for Sale
- Covina Newest Listings for Sale
- Covina Homes Pending Sale
- Covina Recently Sold Homes
Based on information from California Regional Multiple Listing Service, Inc. as of 2019. This information is for your personal, non-commercial use and may not be used for any purpose other than to identify prospective properties you may be interested in purchasing. Display of MLS data is usually deemed reliable but is NOT guaranteed accurate by the MLS. Buyers are responsible for verifying the accuracy of all information and should investigate the data themselves or retain appropriate professionals. Information from sources other than the Listing Agent may have been included in the MLS data. Unless otherwise specified in writing, Broker/Agent has not and will not verify any information obtained from other sources. The Broker/Agent providing the information contained herein may or may not have been the Listing and/or Selling Agent.
