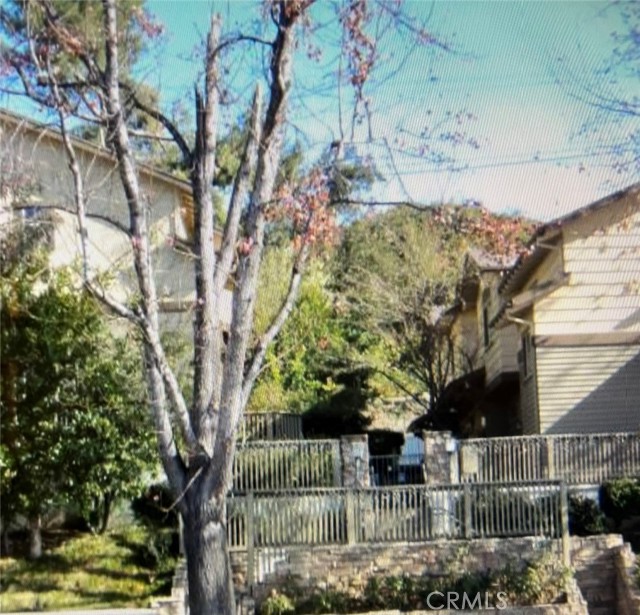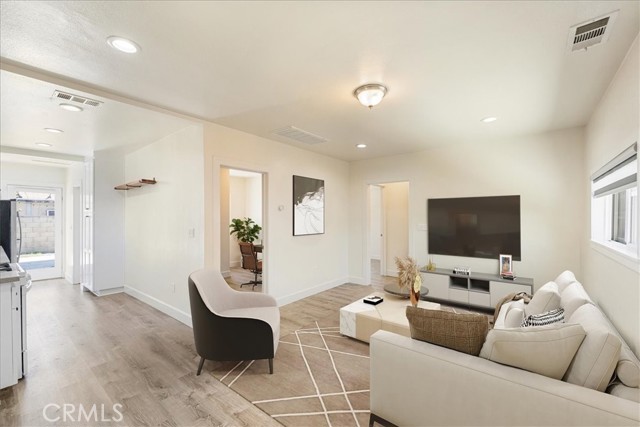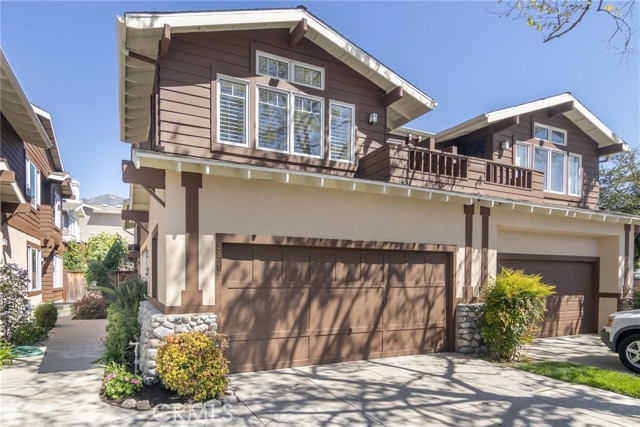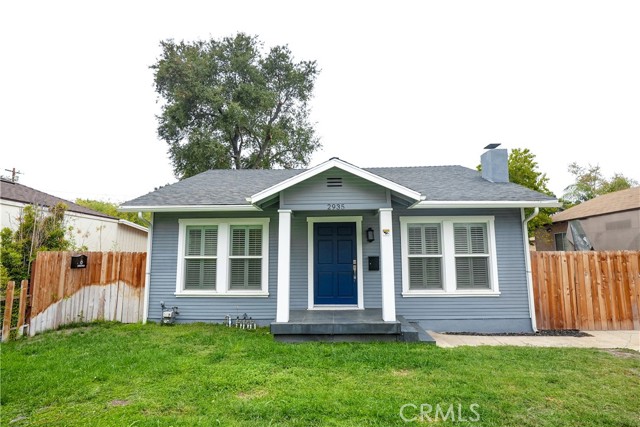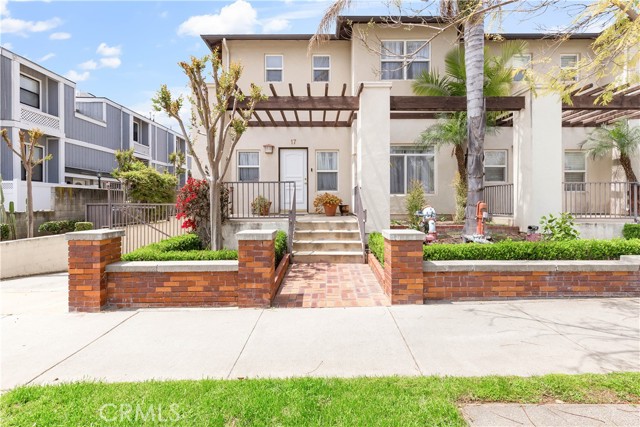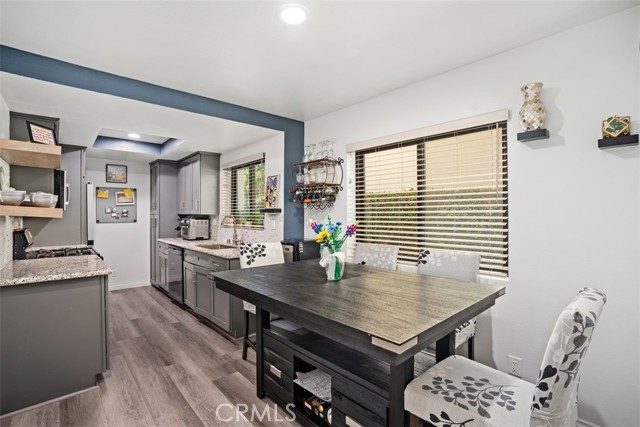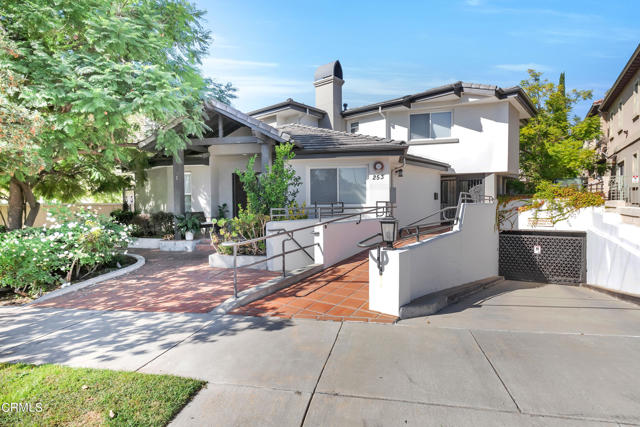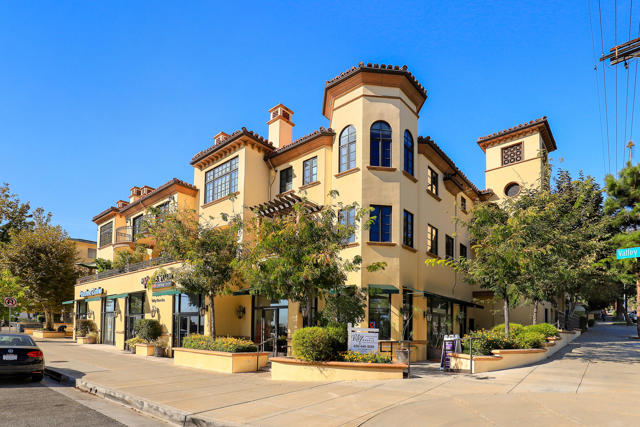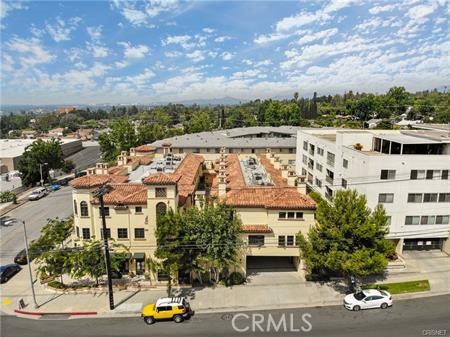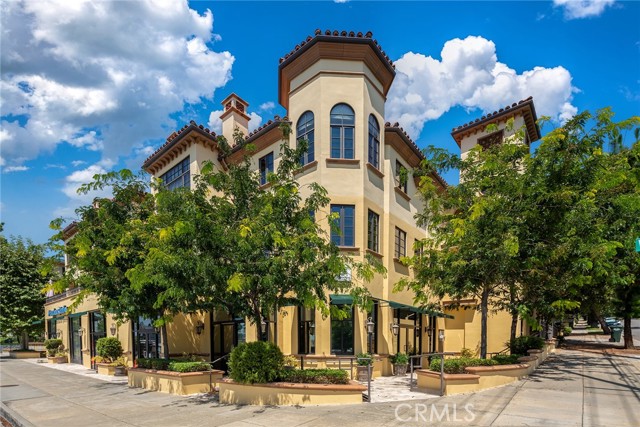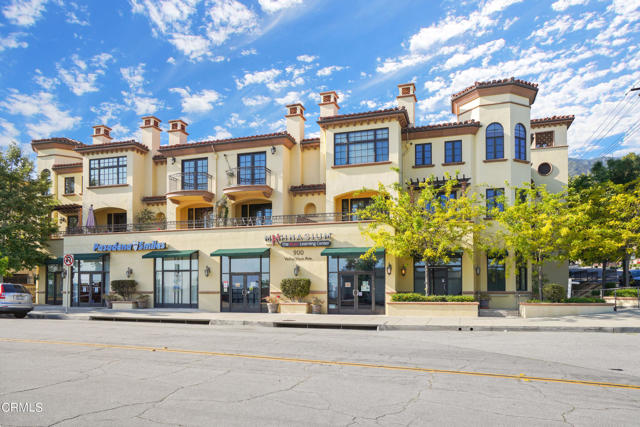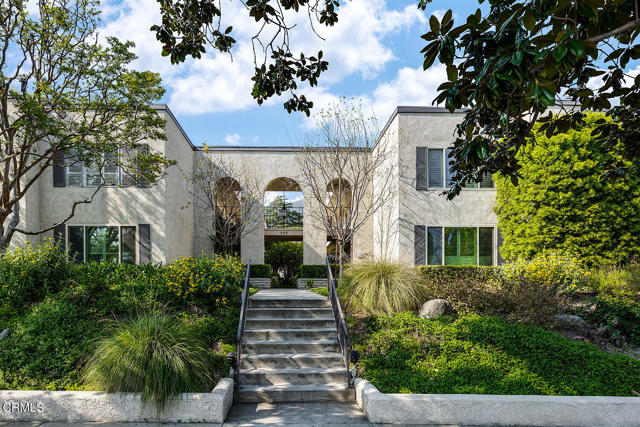
Open 5/4 2pm-4pm
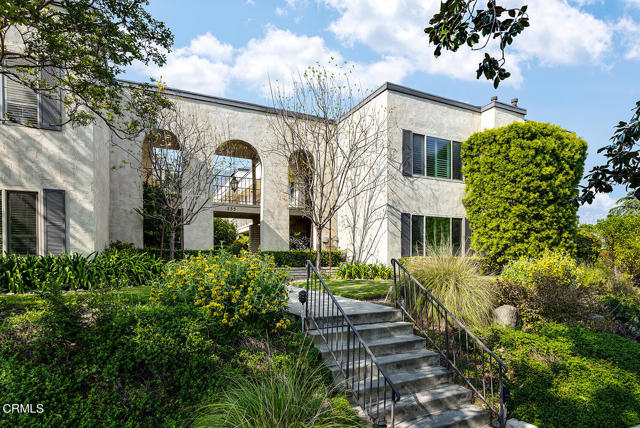
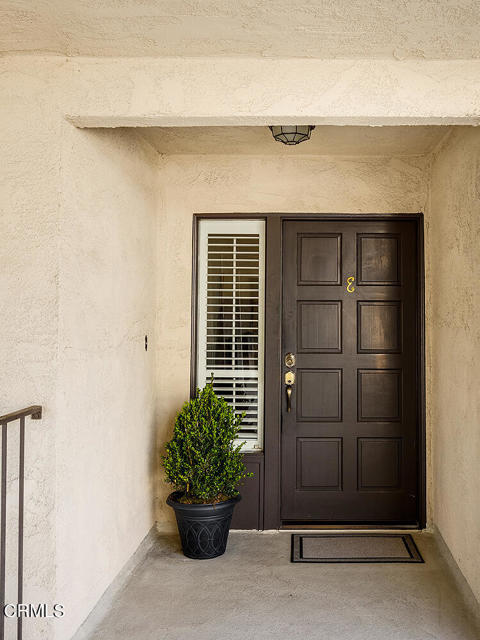
View Photos
555 W Sierra Madre Blvd #E Sierra Madre, CA 91024
$845,000
- 2 Beds
- 1 Baths
- 1,550 Sq.Ft.
For Sale
Property Overview: 555 W Sierra Madre Blvd #E Sierra Madre, CA has 2 bedrooms, 1 bathrooms, 1,550 living square feet and 28,104 square feet lot size. Call an Ardent Real Estate Group agent to verify current availability of this home or with any questions you may have.
Listed by Judy Rubin | BRE #00978364 | Coldwell Banker Realty
Last checked: 4 minutes ago |
Last updated: May 4th, 2024 |
Source CRMLS |
DOM: 9
Get a $3,169 Cash Reward
New
Buy this home with Ardent Real Estate Group and get $3,169 back.
Call/Text (714) 706-1823
Home details
- Lot Sq. Ft
- 28,104
- HOA Dues
- $384/mo
- Year built
- 1977
- Garage
- 2 Car
- Property Type:
- Condominium
- Status
- Active
- MLS#
- P1-17380
- City
- Sierra Madre
- County
- Los Angeles
- Time on Site
- 9 days
Show More
Open Houses for 555 W Sierra Madre Blvd #E
Saturday, May 4th:
2:00pm-4:00pm
Sunday, May 5th:
2:00pm-4:00pm
Schedule Tour
Loading...
Property Details for 555 W Sierra Madre Blvd #E
Local Sierra Madre Agent
Loading...
Sale History for 555 W Sierra Madre Blvd #E
Last leased for $3,100 on May 31st, 2022
-
April, 2024
-
Apr 24, 2024
Date
Active
CRMLS: P1-17380
$845,000
Price
-
May, 2022
-
May 31, 2022
Date
Leased
CRMLS: P1-9653
$3,100
Price
-
May 21, 2022
Date
Active
CRMLS: P1-9653
$3,100
Price
-
Listing provided courtesy of CRMLS
-
February, 2019
-
Feb 25, 2019
Date
Leased
CRMLS: P0-819000602
$2,700
Price
-
Feb 8, 2019
Date
Active
CRMLS: P0-819000602
$2,700
Price
-
Listing provided courtesy of CRMLS
-
November, 2013
-
Nov 4, 2013
Date
Price Change
CRMLS: P0-22180363
$2,350
Price
-
Oct 9, 2013
Date
Price Change
CRMLS: P0-22180363
$2,395
Price
-
Sep 30, 2013
Date
Price Change
CRMLS: P0-22180363
$2,495
Price
-
Listing provided courtesy of CRMLS
-
September, 2013
-
Sep 27, 2013
Date
Sold (Public Records)
Public Records
$483,000
Price
-
September, 2013
-
Sep 27, 2013
Date
Sold
CRMLS: 12178591
$485,000
Price
-
Aug 9, 2013
Date
Active
CRMLS: 12178591
$545,000
Price
-
Listing provided courtesy of CRMLS
-
July, 2013
-
Jul 5, 2013
Date
Sold (Public Records)
Public Records
$475,000
Price
Show More
Tax History for 555 W Sierra Madre Blvd #E
Assessed Value (2020):
$541,386
| Year | Land Value | Improved Value | Assessed Value |
|---|---|---|---|
| 2020 | $406,769 | $134,617 | $541,386 |
Home Value Compared to the Market
This property vs the competition
About 555 W Sierra Madre Blvd #E
Detailed summary of property
Public Facts for 555 W Sierra Madre Blvd #E
Public county record property details
- Beds
- 2
- Baths
- 2
- Year built
- 1977
- Sq. Ft.
- 1,550
- Lot Size
- 28,104
- Stories
- --
- Type
- Condominium Unit (Residential)
- Pool
- No
- Spa
- No
- County
- Los Angeles
- Lot#
- --
- APN
- 5768-016-025
The source for these homes facts are from public records.
91024 Real Estate Sale History (Last 30 days)
Last 30 days of sale history and trends
Median List Price
$1,650,000
Median List Price/Sq.Ft.
$706
Median Sold Price
$1,600,047
Median Sold Price/Sq.Ft.
$785
Total Inventory
27
Median Sale to List Price %
102.9%
Avg Days on Market
12
Loan Type
Conventional (66.67%), FHA (0%), VA (0%), Cash (0%), Other (33.33%)
Tour This Home
Buy with Ardent Real Estate Group and save $3,169.
Contact Jon
Sierra Madre Agent
Call, Text or Message
Sierra Madre Agent
Call, Text or Message
Get a $3,169 Cash Reward
New
Buy this home with Ardent Real Estate Group and get $3,169 back.
Call/Text (714) 706-1823
Homes for Sale Near 555 W Sierra Madre Blvd #E
Nearby Homes for Sale
Recently Sold Homes Near 555 W Sierra Madre Blvd #E
Related Resources to 555 W Sierra Madre Blvd #E
New Listings in 91024
Popular Zip Codes
Popular Cities
- Anaheim Hills Homes for Sale
- Brea Homes for Sale
- Corona Homes for Sale
- Fullerton Homes for Sale
- Huntington Beach Homes for Sale
- Irvine Homes for Sale
- La Habra Homes for Sale
- Long Beach Homes for Sale
- Los Angeles Homes for Sale
- Ontario Homes for Sale
- Placentia Homes for Sale
- Riverside Homes for Sale
- San Bernardino Homes for Sale
- Whittier Homes for Sale
- Yorba Linda Homes for Sale
- More Cities
Other Sierra Madre Resources
- Sierra Madre Homes for Sale
- Sierra Madre Townhomes for Sale
- Sierra Madre Condos for Sale
- Sierra Madre 1 Bedroom Homes for Sale
- Sierra Madre 2 Bedroom Homes for Sale
- Sierra Madre 3 Bedroom Homes for Sale
- Sierra Madre 4 Bedroom Homes for Sale
- Sierra Madre 5 Bedroom Homes for Sale
- Sierra Madre Single Story Homes for Sale
- Sierra Madre Homes for Sale with Pools
- Sierra Madre Homes for Sale with 3 Car Garages
- Sierra Madre New Homes for Sale
- Sierra Madre Homes for Sale with Large Lots
- Sierra Madre Cheapest Homes for Sale
- Sierra Madre Luxury Homes for Sale
- Sierra Madre Newest Listings for Sale
- Sierra Madre Homes Pending Sale
- Sierra Madre Recently Sold Homes
Based on information from California Regional Multiple Listing Service, Inc. as of 2019. This information is for your personal, non-commercial use and may not be used for any purpose other than to identify prospective properties you may be interested in purchasing. Display of MLS data is usually deemed reliable but is NOT guaranteed accurate by the MLS. Buyers are responsible for verifying the accuracy of all information and should investigate the data themselves or retain appropriate professionals. Information from sources other than the Listing Agent may have been included in the MLS data. Unless otherwise specified in writing, Broker/Agent has not and will not verify any information obtained from other sources. The Broker/Agent providing the information contained herein may or may not have been the Listing and/or Selling Agent.

