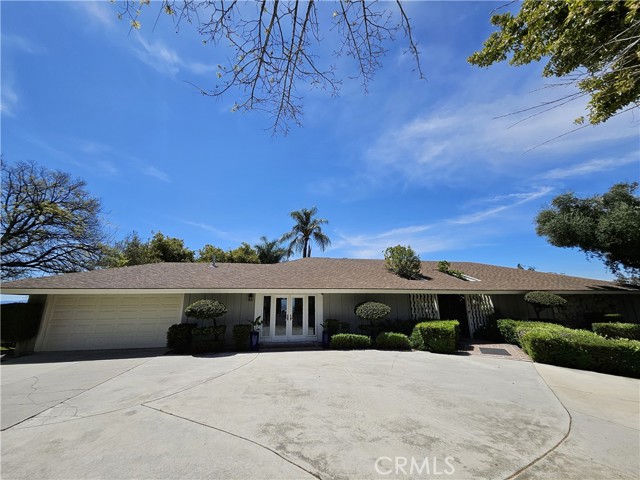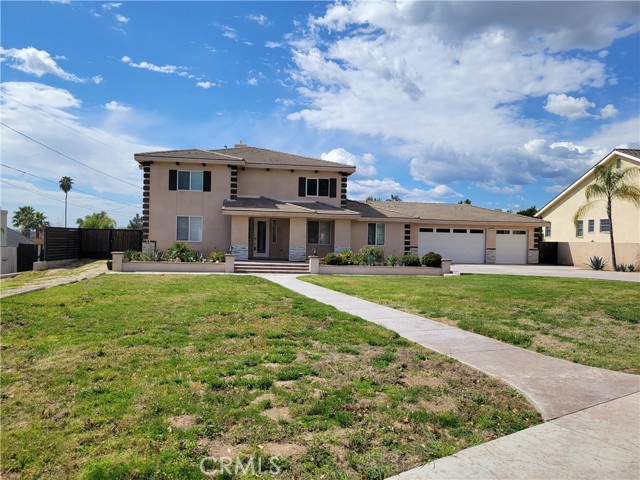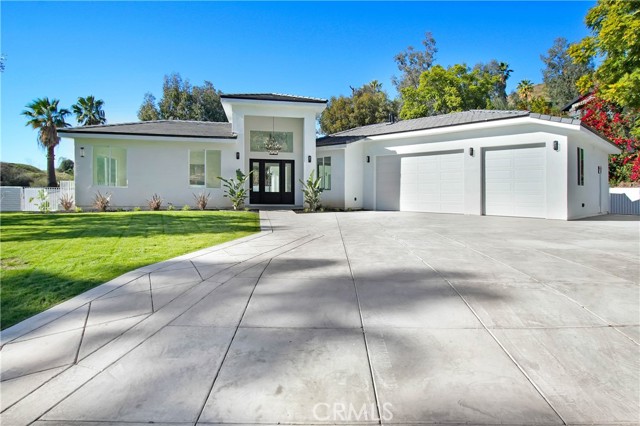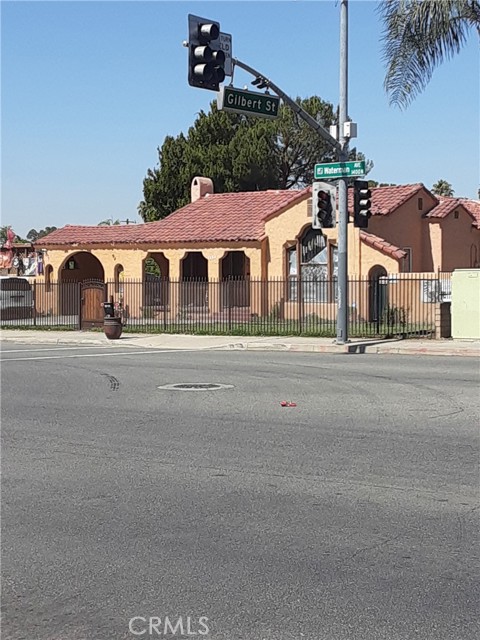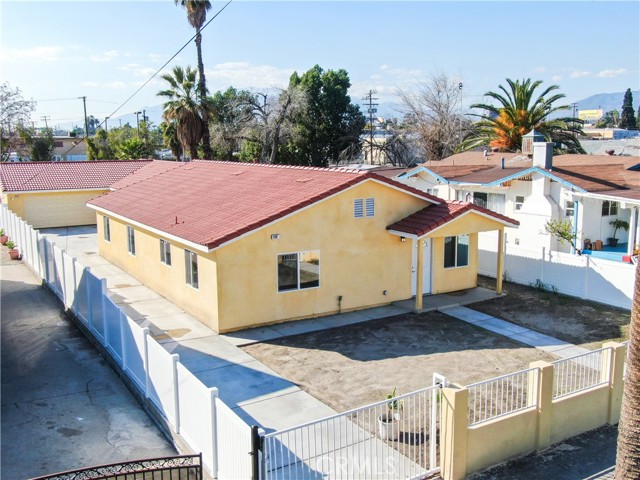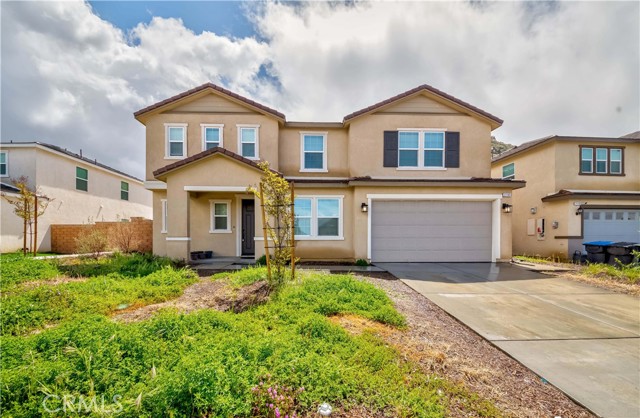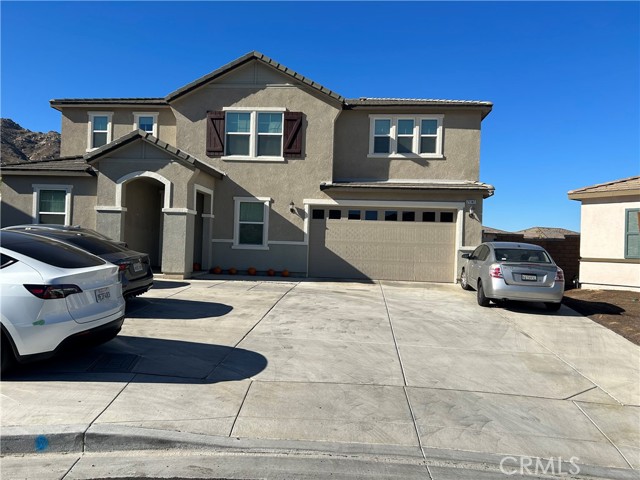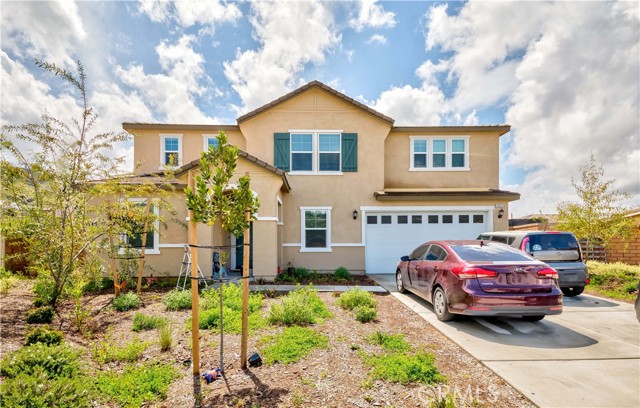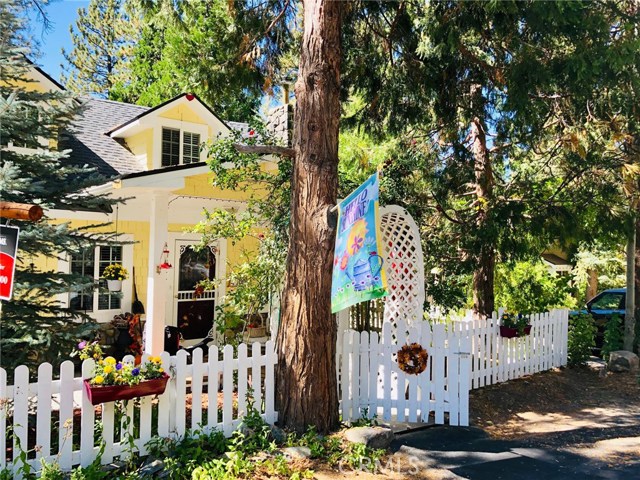


View Photos
55531 El Dorado Dr Yucca Valley, CA 92284
$975,000
- 3 Beds
- 3.5 Baths
- 2,713 Sq.Ft.
For Sale
Property Overview: 55531 El Dorado Dr Yucca Valley, CA has 3 bedrooms, 3.5 bathrooms, 2,713 living square feet and 19,365 square feet lot size. Call an Ardent Real Estate Group agent to verify current availability of this home or with any questions you may have.
Listed by April Kass | BRE #01970385 | Backbeat Homes
Co-listed by Brian Maser | BRE #01340306 | The Condo Experts
Co-listed by Brian Maser | BRE #01340306 | The Condo Experts
Last checked: 4 minutes ago |
Last updated: April 28th, 2024 |
Source CRMLS |
DOM: 5
Get a $3,656 Cash Reward
New
Buy this home with Ardent Real Estate Group and get $3,656 back.
Call/Text (714) 706-1823
Home details
- Lot Sq. Ft
- 19,365
- HOA Dues
- $0/mo
- Year built
- 2008
- Garage
- 3 Car
- Property Type:
- Single Family Home
- Status
- Active
- MLS#
- P1-17283
- City
- Yucca Valley
- County
- San Bernardino
- Time on Site
- 13 days
Show More
Open Houses for 55531 El Dorado Dr
No upcoming open houses
Schedule Tour
Loading...
Property Details for 55531 El Dorado Dr
Local Yucca Valley Agent
Loading...
Sale History for 55531 El Dorado Dr
Last sold for $780,000 on June 14th, 2021
-
April, 2024
-
Apr 18, 2024
Date
Active
CRMLS: P1-17283
$975,000
Price
-
June, 2021
-
Jun 15, 2021
Date
Sold
CRMLS: 219061164DA
$780,000
Price
-
May 3, 2021
Date
Pending
CRMLS: 219061164DA
$849,000
Price
-
Apr 28, 2021
Date
Active
CRMLS: 219061164DA
$849,000
Price
-
Listing provided courtesy of CRMLS
-
December, 2020
-
Dec 23, 2020
Date
Sold
CRMLS: TR20211093
$475,000
Price
-
Dec 11, 2020
Date
Active Under Contract
CRMLS: TR20211093
$479,900
Price
-
Dec 9, 2020
Date
Active
CRMLS: TR20211093
$479,900
Price
-
Oct 31, 2020
Date
Pending
CRMLS: TR20211093
$479,900
Price
-
Oct 25, 2020
Date
Price Change
CRMLS: TR20211093
$479,900
Price
-
Oct 7, 2020
Date
Active
CRMLS: TR20211093
$484,900
Price
-
Listing provided courtesy of CRMLS
-
December, 2020
-
Dec 22, 2020
Date
Sold (Public Records)
Public Records
$475,000
Price
-
August, 2020
-
Aug 16, 2020
Date
Canceled
CRMLS: TR20040562
$484,900
Price
-
May 24, 2020
Date
Withdrawn
CRMLS: TR20040562
$484,900
Price
-
Apr 22, 2020
Date
Active
CRMLS: TR20040562
$484,900
Price
-
Apr 21, 2020
Date
Hold
CRMLS: TR20040562
$484,900
Price
-
Apr 14, 2020
Date
Price Change
CRMLS: TR20040562
$484,900
Price
-
Mar 18, 2020
Date
Active
CRMLS: TR20040562
$489,900
Price
-
Mar 18, 2020
Date
Hold
CRMLS: TR20040562
$489,900
Price
-
Mar 17, 2020
Date
Active
CRMLS: TR20040562
$489,900
Price
-
Mar 16, 2020
Date
Hold
CRMLS: TR20040562
$489,900
Price
-
Feb 25, 2020
Date
Active
CRMLS: TR20040562
$489,900
Price
-
Listing provided courtesy of CRMLS
-
May, 2018
-
May 31, 2018
Date
Sold
CRMLS: JT17278599
$450,000
Price
-
Mar 13, 2018
Date
Active Under Contract
CRMLS: JT17278599
$449,900
Price
-
Dec 22, 2017
Date
Price Change
CRMLS: JT17278599
$449,900
Price
-
Dec 22, 2017
Date
Active
CRMLS: JT17278599
$409,900
Price
-
Listing provided courtesy of CRMLS
-
May, 2018
-
May 31, 2018
Date
Sold (Public Records)
Public Records
$450,000
Price
-
February, 2015
-
Feb 16, 2015
Date
Price Change
CRMLS: 215005864DA
$339,000
Price
-
Listing provided courtesy of CRMLS
Show More
Tax History for 55531 El Dorado Dr
Assessed Value (2020):
$468,180
| Year | Land Value | Improved Value | Assessed Value |
|---|---|---|---|
| 2020 | $46,818 | $421,362 | $468,180 |
Home Value Compared to the Market
This property vs the competition
About 55531 El Dorado Dr
Detailed summary of property
Public Facts for 55531 El Dorado Dr
Public county record property details
- Beds
- 3
- Baths
- 3
- Year built
- 2008
- Sq. Ft.
- 2,713
- Lot Size
- 19,365
- Stories
- 1
- Type
- Single Family Residential
- Pool
- No
- Spa
- No
- County
- San Bernardino
- Lot#
- 30
- APN
- 0585-524-01-0000
The source for these homes facts are from public records.
92284 Real Estate Sale History (Last 30 days)
Last 30 days of sale history and trends
Median List Price
$450,000
Median List Price/Sq.Ft.
$291
Median Sold Price
$390,000
Median Sold Price/Sq.Ft.
$270
Total Inventory
271
Median Sale to List Price %
90.72%
Avg Days on Market
48
Loan Type
Conventional (45.16%), FHA (12.9%), VA (6.45%), Cash (19.35%), Other (12.9%)
Tour This Home
Buy with Ardent Real Estate Group and save $3,656.
Contact Jon
Yucca Valley Agent
Call, Text or Message
Yucca Valley Agent
Call, Text or Message
Get a $3,656 Cash Reward
New
Buy this home with Ardent Real Estate Group and get $3,656 back.
Call/Text (714) 706-1823
Homes for Sale Near 55531 El Dorado Dr
Nearby Homes for Sale
Recently Sold Homes Near 55531 El Dorado Dr
Related Resources to 55531 El Dorado Dr
New Listings in 92284
Popular Zip Codes
Popular Cities
- Anaheim Hills Homes for Sale
- Brea Homes for Sale
- Corona Homes for Sale
- Fullerton Homes for Sale
- Huntington Beach Homes for Sale
- Irvine Homes for Sale
- La Habra Homes for Sale
- Long Beach Homes for Sale
- Los Angeles Homes for Sale
- Ontario Homes for Sale
- Placentia Homes for Sale
- Riverside Homes for Sale
- San Bernardino Homes for Sale
- Whittier Homes for Sale
- Yorba Linda Homes for Sale
- More Cities
Other Yucca Valley Resources
- Yucca Valley Homes for Sale
- Yucca Valley Condos for Sale
- Yucca Valley 1 Bedroom Homes for Sale
- Yucca Valley 2 Bedroom Homes for Sale
- Yucca Valley 3 Bedroom Homes for Sale
- Yucca Valley 4 Bedroom Homes for Sale
- Yucca Valley 5 Bedroom Homes for Sale
- Yucca Valley Single Story Homes for Sale
- Yucca Valley Homes for Sale with Pools
- Yucca Valley Homes for Sale with 3 Car Garages
- Yucca Valley New Homes for Sale
- Yucca Valley Homes for Sale with Large Lots
- Yucca Valley Cheapest Homes for Sale
- Yucca Valley Luxury Homes for Sale
- Yucca Valley Newest Listings for Sale
- Yucca Valley Homes Pending Sale
- Yucca Valley Recently Sold Homes
Based on information from California Regional Multiple Listing Service, Inc. as of 2019. This information is for your personal, non-commercial use and may not be used for any purpose other than to identify prospective properties you may be interested in purchasing. Display of MLS data is usually deemed reliable but is NOT guaranteed accurate by the MLS. Buyers are responsible for verifying the accuracy of all information and should investigate the data themselves or retain appropriate professionals. Information from sources other than the Listing Agent may have been included in the MLS data. Unless otherwise specified in writing, Broker/Agent has not and will not verify any information obtained from other sources. The Broker/Agent providing the information contained herein may or may not have been the Listing and/or Selling Agent.
