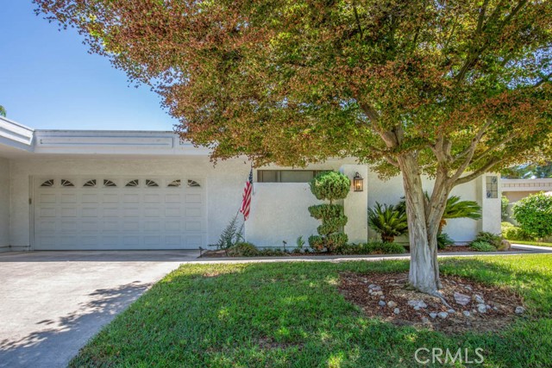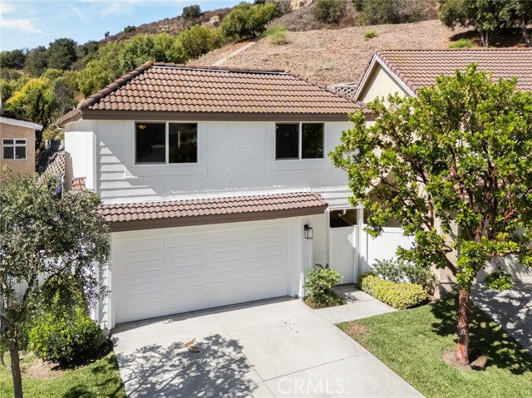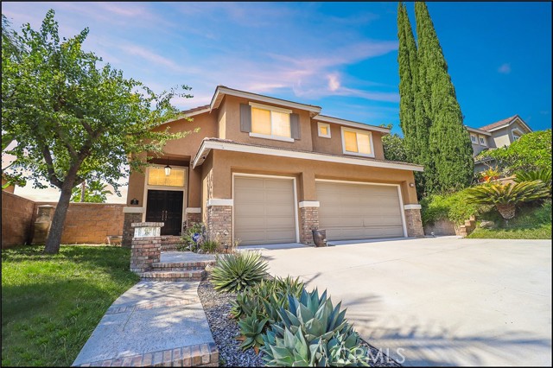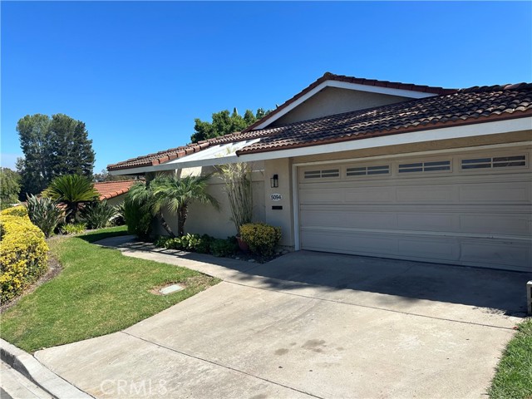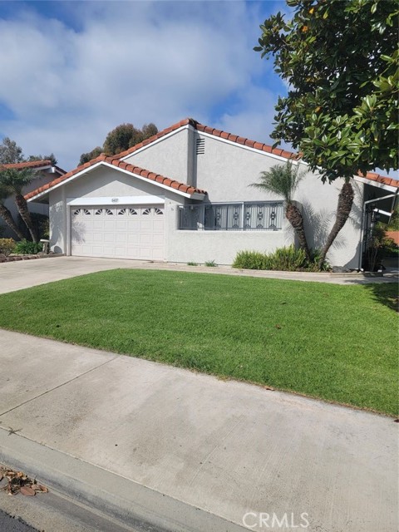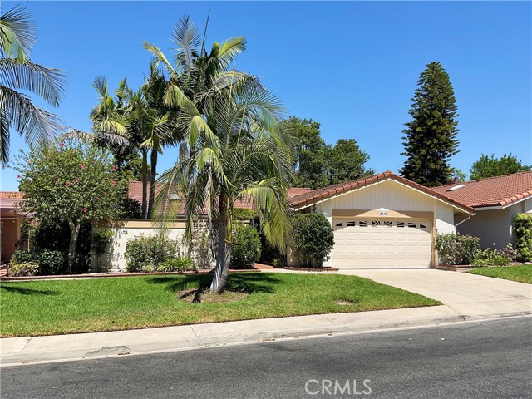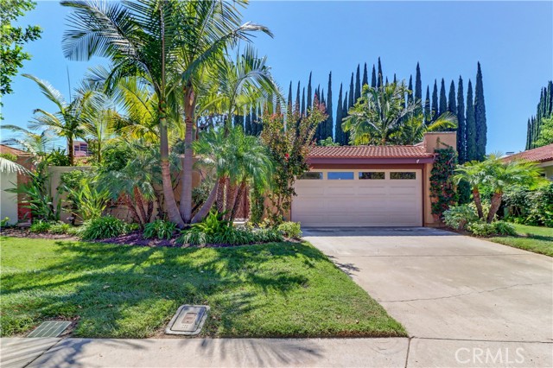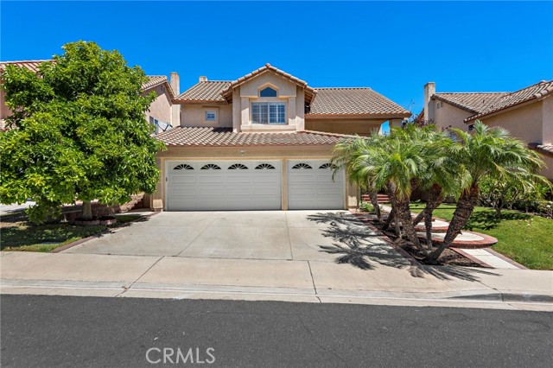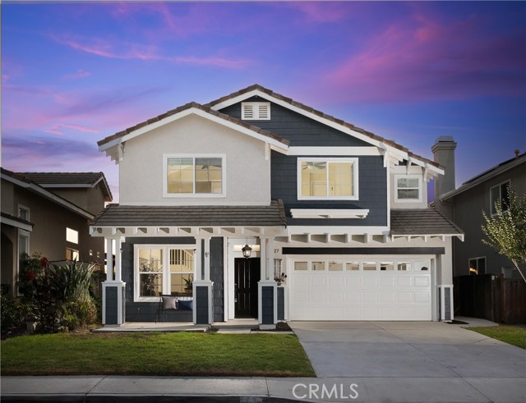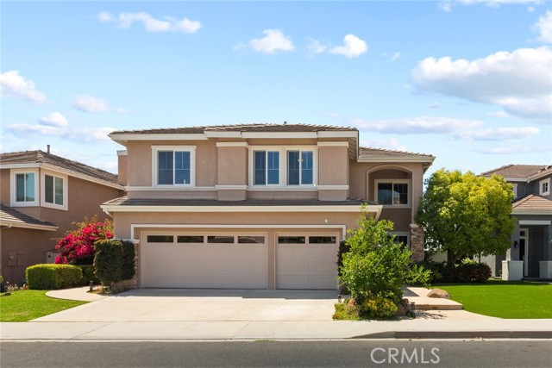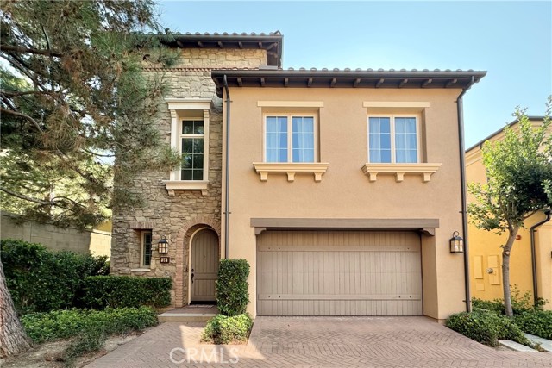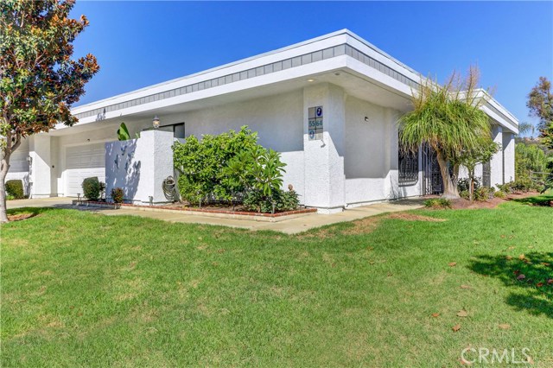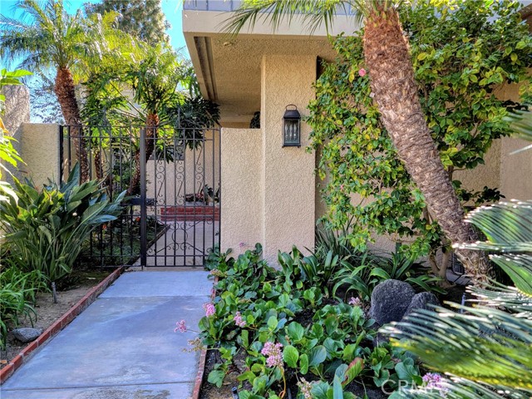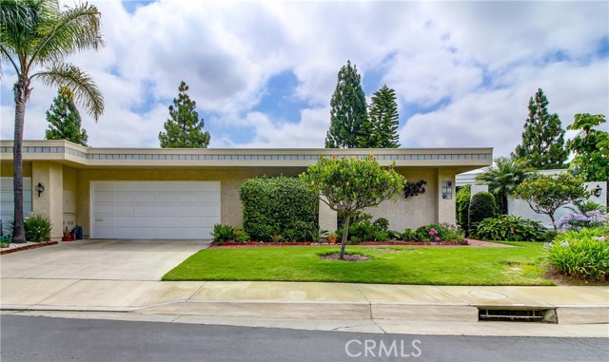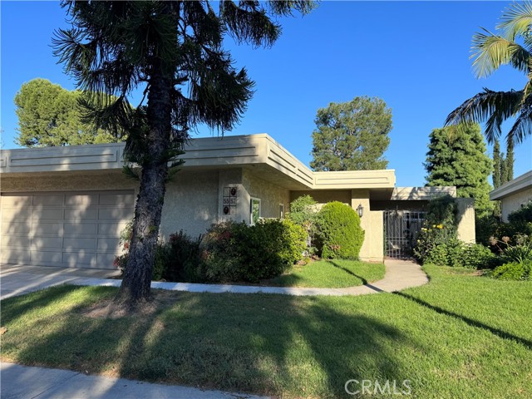
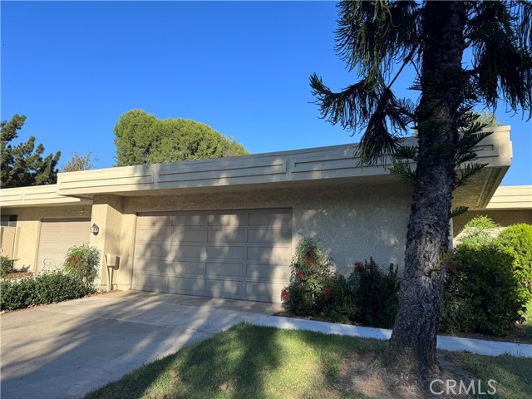
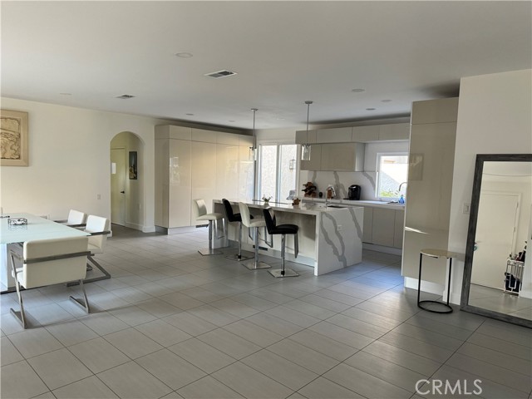
View Photos
5557 Via Portora #B Laguna Woods, CA 92637
$1,800,000
Sold Price as of 01/03/2024
- 2 Beds
- 2 Baths
- 2,290 Sq.Ft.
Sold
Property Overview: 5557 Via Portora #B Laguna Woods, CA has 2 bedrooms, 2 bathrooms, 2,290 living square feet and -- square feet lot size. Call an Ardent Real Estate Group agent with any questions you may have.
Listed by Cindy Uhrik | BRE #01858515 | Compass
Last checked: 5 minutes ago |
Last updated: January 4th, 2024 |
Source CRMLS |
DOM: 0
Home details
- Lot Sq. Ft
- --
- HOA Dues
- $780/mo
- Year built
- 1980
- Garage
- 2 Car
- Property Type:
- Condominium
- Status
- Sold
- MLS#
- OC23206702
- City
- Laguna Woods
- County
- Orange
- Time on Site
- 318 days
Show More
Property Details for 5557 Via Portora #B
Local Laguna Woods Agent
Loading...
Sale History for 5557 Via Portora #B
Last leased for $4,900 on April 22nd, 2024
-
April, 2024
-
Apr 22, 2024
Date
Leased
CRMLS: OC24011462
$4,900
Price
-
Jan 18, 2024
Date
Active
CRMLS: OC24011462
$5,900
Price
-
Listing provided courtesy of CRMLS
-
January, 2024
-
Jan 3, 2024
Date
Sold
CRMLS: OC23206702
$1,800,000
Price
-
Nov 6, 2023
Date
Active
CRMLS: OC23206702
$2,000,050
Price
-
March, 2021
-
Mar 22, 2021
Date
Sold
CRMLS: OC20173762
$1,075,000
Price
-
Feb 11, 2021
Date
Pending
CRMLS: OC20173762
$1,075,000
Price
-
Dec 23, 2020
Date
Active Under Contract
CRMLS: OC20173762
$1,075,000
Price
-
Dec 15, 2020
Date
Pending
CRMLS: OC20173762
$1,075,000
Price
-
Nov 16, 2020
Date
Active Under Contract
CRMLS: OC20173762
$1,075,000
Price
-
Oct 29, 2020
Date
Price Change
CRMLS: OC20173762
$1,075,000
Price
-
Aug 25, 2020
Date
Active
CRMLS: OC20173762
$1,175,000
Price
-
Listing provided courtesy of CRMLS
-
June, 1994
-
Jun 15, 1994
Date
Sold (Public Records)
Public Records
$370,000
Price
Show More
Tax History for 5557 Via Portora #B
Assessed Value (2020):
$575,029
| Year | Land Value | Improved Value | Assessed Value |
|---|---|---|---|
| 2020 | $298,146 | $276,883 | $575,029 |
Home Value Compared to the Market
This property vs the competition
About 5557 Via Portora #B
Detailed summary of property
Public Facts for 5557 Via Portora #B
Public county record property details
- Beds
- 2
- Baths
- 2
- Year built
- 1980
- Sq. Ft.
- 2,219
- Lot Size
- --
- Stories
- --
- Type
- Condominium Unit (Residential)
- Pool
- No
- Spa
- No
- County
- Orange
- Lot#
- --
- APN
- 937-990-28
The source for these homes facts are from public records.
92637 Real Estate Sale History (Last 30 days)
Last 30 days of sale history and trends
Median List Price
$490,000
Median List Price/Sq.Ft.
$455
Median Sold Price
$437,000
Median Sold Price/Sq.Ft.
$382
Total Inventory
103
Median Sale to List Price %
89.55%
Avg Days on Market
41
Loan Type
Conventional (9.09%), FHA (0%), VA (0%), Cash (81.82%), Other (9.09%)
Thinking of Selling?
Is this your property?
Thinking of Selling?
Call, Text or Message
Thinking of Selling?
Call, Text or Message
Homes for Sale Near 5557 Via Portora #B
Nearby Homes for Sale
Recently Sold Homes Near 5557 Via Portora #B
Related Resources to 5557 Via Portora #B
New Listings in 92637
Popular Zip Codes
Popular Cities
- Anaheim Hills Homes for Sale
- Brea Homes for Sale
- Corona Homes for Sale
- Fullerton Homes for Sale
- Huntington Beach Homes for Sale
- Irvine Homes for Sale
- La Habra Homes for Sale
- Long Beach Homes for Sale
- Los Angeles Homes for Sale
- Ontario Homes for Sale
- Placentia Homes for Sale
- Riverside Homes for Sale
- San Bernardino Homes for Sale
- Whittier Homes for Sale
- Yorba Linda Homes for Sale
- More Cities
Other Laguna Woods Resources
- Laguna Woods Homes for Sale
- Laguna Woods Condos for Sale
- Laguna Woods 1 Bedroom Homes for Sale
- Laguna Woods 2 Bedroom Homes for Sale
- Laguna Woods 3 Bedroom Homes for Sale
- Laguna Woods Single Story Homes for Sale
- Laguna Woods Homes for Sale with Large Lots
- Laguna Woods Cheapest Homes for Sale
- Laguna Woods Luxury Homes for Sale
- Laguna Woods Newest Listings for Sale
- Laguna Woods Homes Pending Sale
- Laguna Woods Recently Sold Homes
Based on information from California Regional Multiple Listing Service, Inc. as of 2019. This information is for your personal, non-commercial use and may not be used for any purpose other than to identify prospective properties you may be interested in purchasing. Display of MLS data is usually deemed reliable but is NOT guaranteed accurate by the MLS. Buyers are responsible for verifying the accuracy of all information and should investigate the data themselves or retain appropriate professionals. Information from sources other than the Listing Agent may have been included in the MLS data. Unless otherwise specified in writing, Broker/Agent has not and will not verify any information obtained from other sources. The Broker/Agent providing the information contained herein may or may not have been the Listing and/or Selling Agent.
