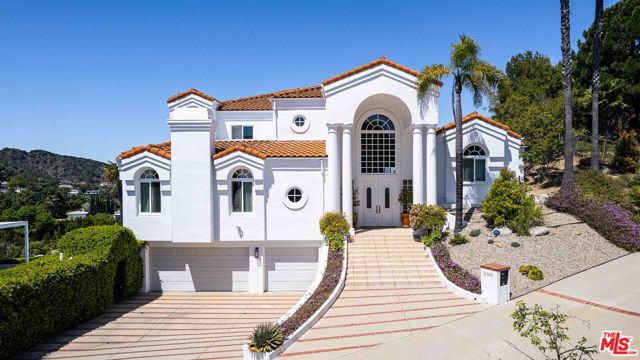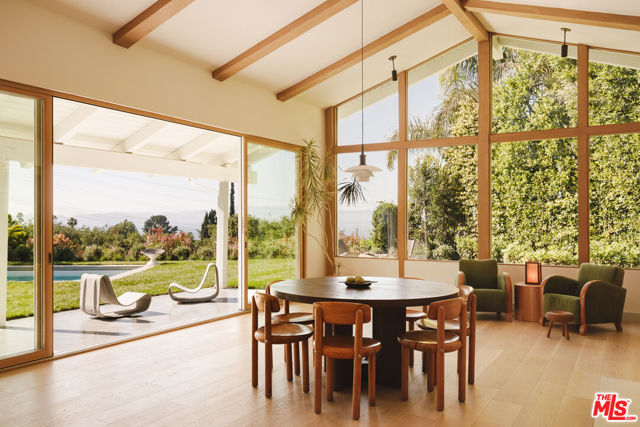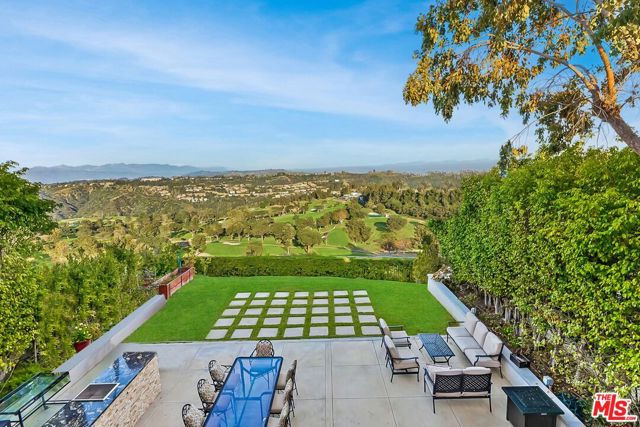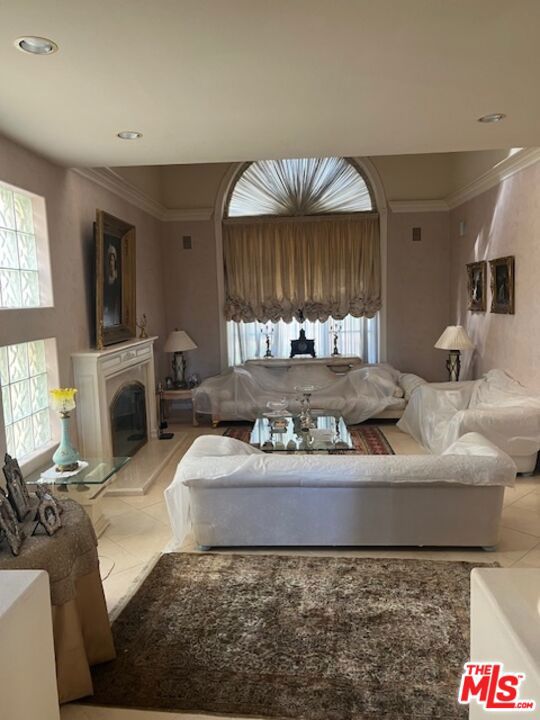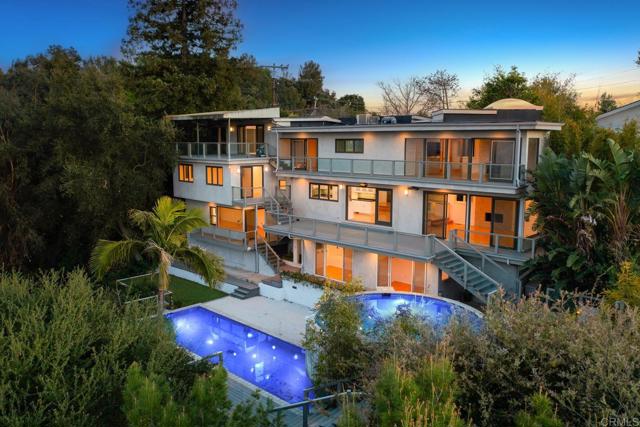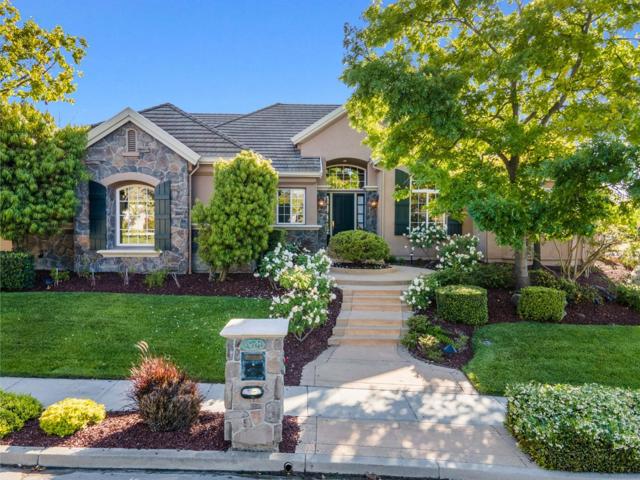
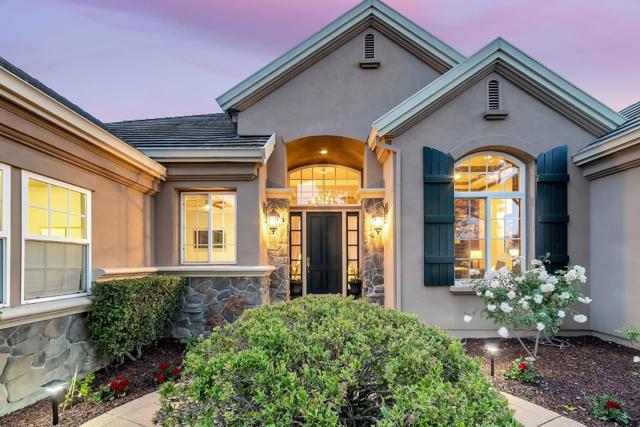
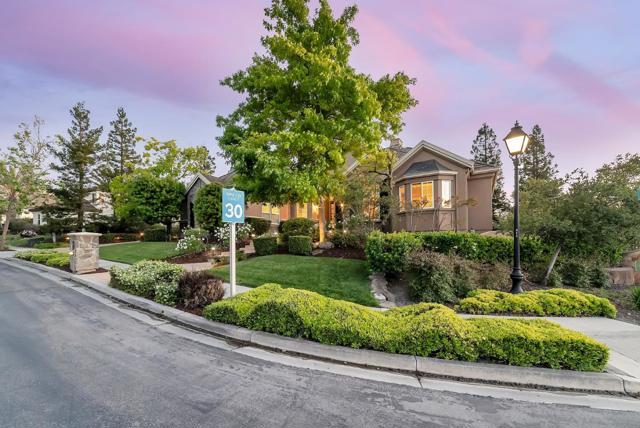
View Photos
5561 Country Club Parkway #Py San Jose, CA 95138
$4,288,000
- 4 Beds
- 3.5 Baths
- 3,941 Sq.Ft.
Pending
Property Overview: 5561 Country Club Parkway #Py San Jose, CA has 4 bedrooms, 3.5 bathrooms, 3,941 living square feet and 16,988 square feet lot size. Call an Ardent Real Estate Group agent to verify current availability of this home or with any questions you may have.
Listed by Kate Davey | BRE #00614262 | CENTURY 21 Real Estate Alliance
Last checked: 1 minute ago |
Last updated: June 23rd, 2024 |
Source CRMLS |
DOM: 16
Get a $16,080 Cash Reward
New
Buy this home with Ardent Real Estate Group and get $16,080 back.
Call/Text (714) 706-1823
Home details
- Lot Sq. Ft
- 16,988
- HOA Dues
- $205/mo
- Year built
- 1996
- Garage
- 4 Car
- Property Type:
- Single Family Home
- Status
- Pending
- MLS#
- ML81967770
- City
- San Jose
- County
- Santa Clara
- Time on Site
- 20 days
Show More
Open Houses for 5561 Country Club Parkway #Py
No upcoming open houses
Schedule Tour
Loading...
Virtual Tour
Use the following link to view this property's virtual tour:
Property Details for 5561 Country Club Parkway #Py
Local San Jose Agent
Loading...
Sale History for 5561 Country Club Parkway #Py
Last sold on July 12th, 2024
-
June, 2024
-
Jun 21, 2024
Date
Pending
CRMLS: ML81967770
$4,288,000
Price
-
Jun 5, 2024
Date
Active
CRMLS: ML81967770
$4,288,000
Price
-
January, 1997
-
Jan 17, 1997
Date
Sold (Public Records)
Public Records
$935,000
Price
Show More
Tax History for 5561 Country Club Parkway #Py
Assessed Value (2020):
$1,295,629
| Year | Land Value | Improved Value | Assessed Value |
|---|---|---|---|
| 2020 | $372,304 | $923,325 | $1,295,629 |
Home Value Compared to the Market
This property vs the competition
About 5561 Country Club Parkway #Py
Detailed summary of property
Public Facts for 5561 Country Club Parkway #Py
Public county record property details
- Beds
- 4
- Baths
- 3
- Year built
- 1996
- Sq. Ft.
- 3,941
- Lot Size
- 16,988
- Stories
- 1
- Type
- Single Family Residential
- Pool
- No
- Spa
- No
- County
- Santa Clara
- Lot#
- --
- APN
- 680-15-006
The source for these homes facts are from public records.
95138 Real Estate Sale History (Last 30 days)
Last 30 days of sale history and trends
Median List Price
$1,558,750
Median List Price/Sq.Ft.
$737
Median Sold Price
$2,570,000
Median Sold Price/Sq.Ft.
$897
Total Inventory
74
Median Sale to List Price %
107.58%
Avg Days on Market
20
Loan Type
Conventional (100%), FHA (0%), VA (0%), Cash (0%), Other (0%)
Tour This Home
Buy with Ardent Real Estate Group and save $16,080.
Contact Jon
San Jose Agent
Call, Text or Message
San Jose Agent
Call, Text or Message
Get a $16,080 Cash Reward
New
Buy this home with Ardent Real Estate Group and get $16,080 back.
Call/Text (714) 706-1823
Homes for Sale Near 5561 Country Club Parkway #Py
Nearby Homes for Sale
Recently Sold Homes Near 5561 Country Club Parkway #Py
Related Resources to 5561 Country Club Parkway #Py
New Listings in 95138
Popular Zip Codes
Popular Cities
- Anaheim Hills Homes for Sale
- Brea Homes for Sale
- Corona Homes for Sale
- Fullerton Homes for Sale
- Huntington Beach Homes for Sale
- Irvine Homes for Sale
- La Habra Homes for Sale
- Long Beach Homes for Sale
- Los Angeles Homes for Sale
- Ontario Homes for Sale
- Placentia Homes for Sale
- Riverside Homes for Sale
- San Bernardino Homes for Sale
- Whittier Homes for Sale
- Yorba Linda Homes for Sale
- More Cities
Other San Jose Resources
- San Jose Homes for Sale
- San Jose Townhomes for Sale
- San Jose Condos for Sale
- San Jose 1 Bedroom Homes for Sale
- San Jose 2 Bedroom Homes for Sale
- San Jose 3 Bedroom Homes for Sale
- San Jose 4 Bedroom Homes for Sale
- San Jose 5 Bedroom Homes for Sale
- San Jose Single Story Homes for Sale
- San Jose Homes for Sale with Pools
- San Jose Homes for Sale with 3 Car Garages
- San Jose New Homes for Sale
- San Jose Homes for Sale with Large Lots
- San Jose Cheapest Homes for Sale
- San Jose Luxury Homes for Sale
- San Jose Newest Listings for Sale
- San Jose Homes Pending Sale
- San Jose Recently Sold Homes
Based on information from California Regional Multiple Listing Service, Inc. as of 2019. This information is for your personal, non-commercial use and may not be used for any purpose other than to identify prospective properties you may be interested in purchasing. Display of MLS data is usually deemed reliable but is NOT guaranteed accurate by the MLS. Buyers are responsible for verifying the accuracy of all information and should investigate the data themselves or retain appropriate professionals. Information from sources other than the Listing Agent may have been included in the MLS data. Unless otherwise specified in writing, Broker/Agent has not and will not verify any information obtained from other sources. The Broker/Agent providing the information contained herein may or may not have been the Listing and/or Selling Agent.
