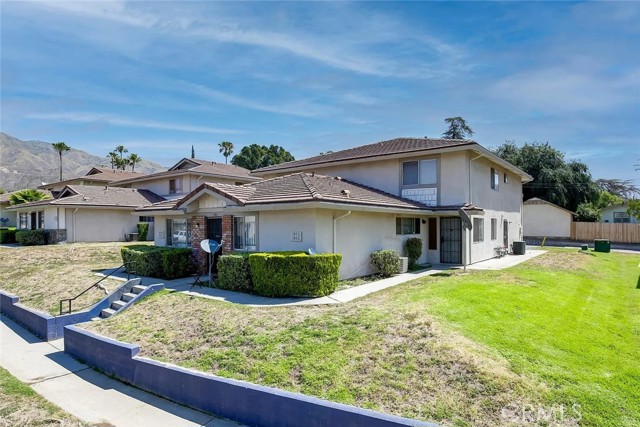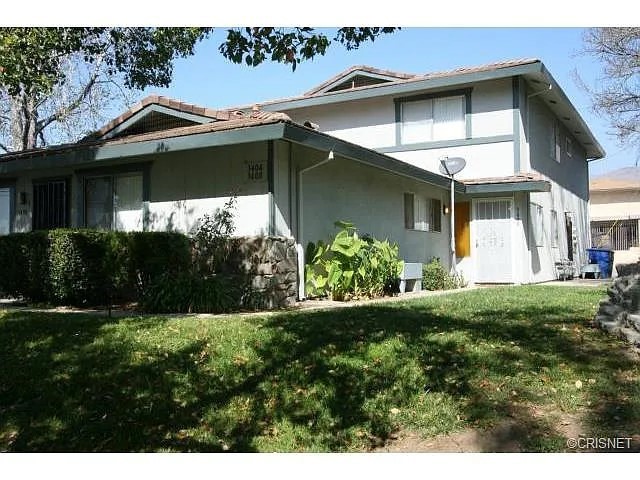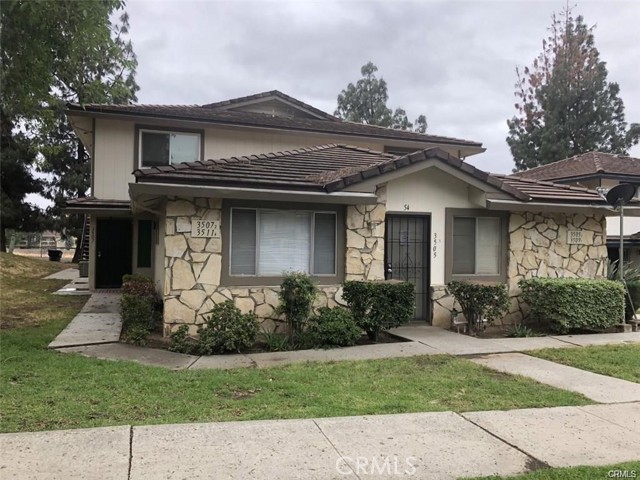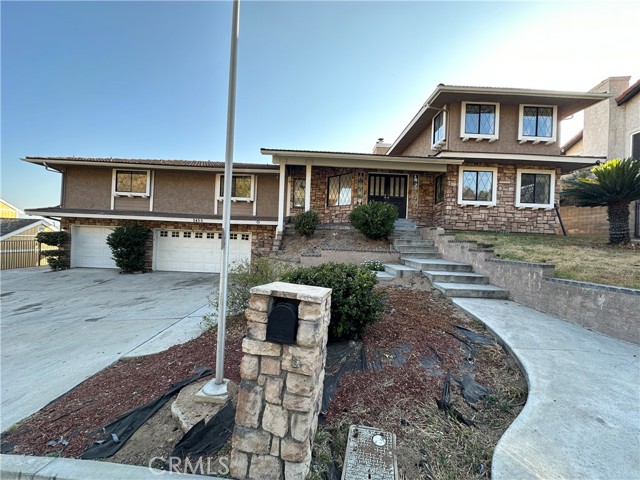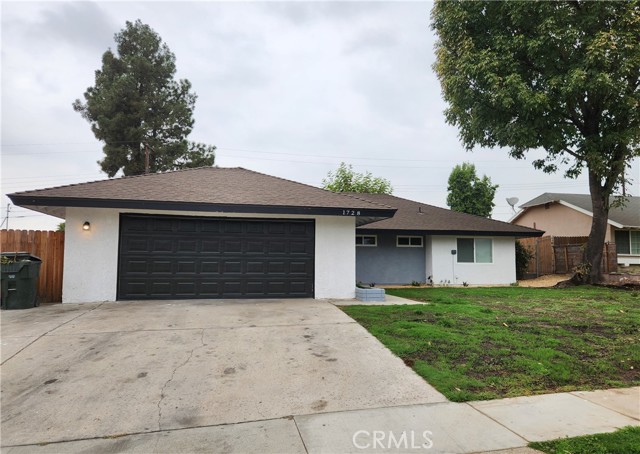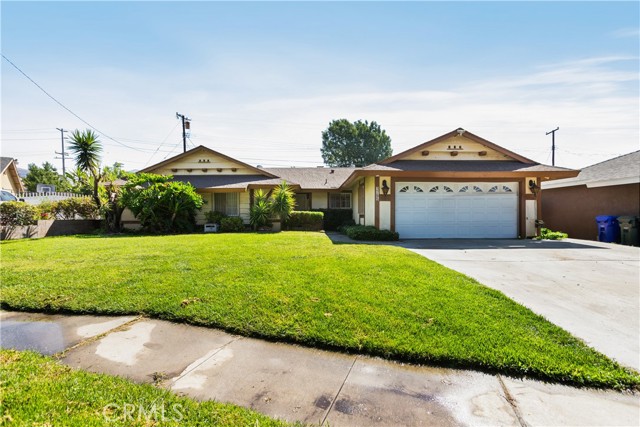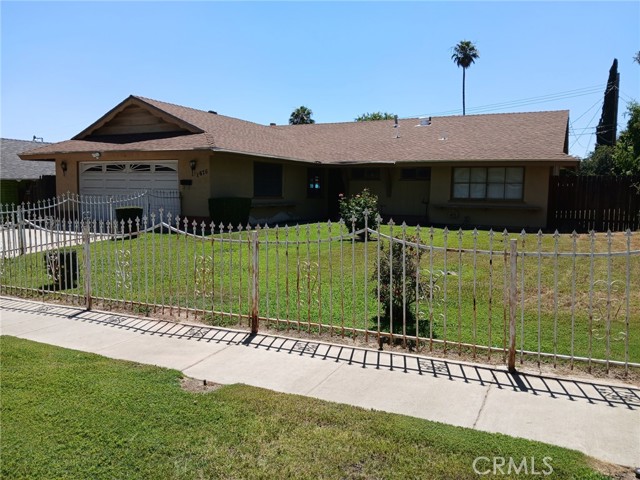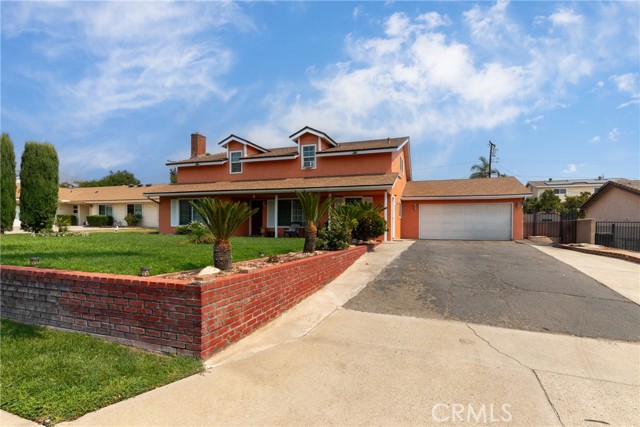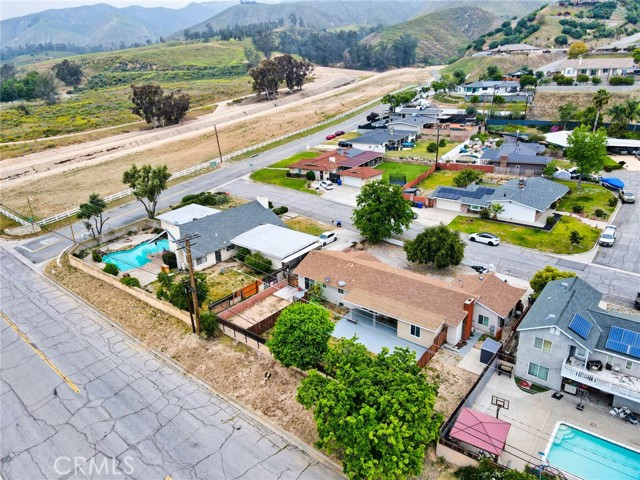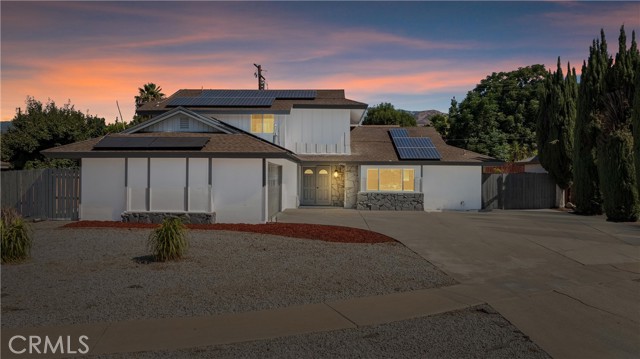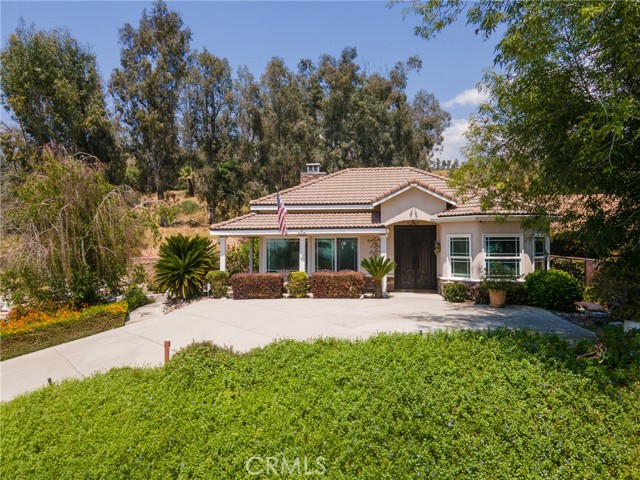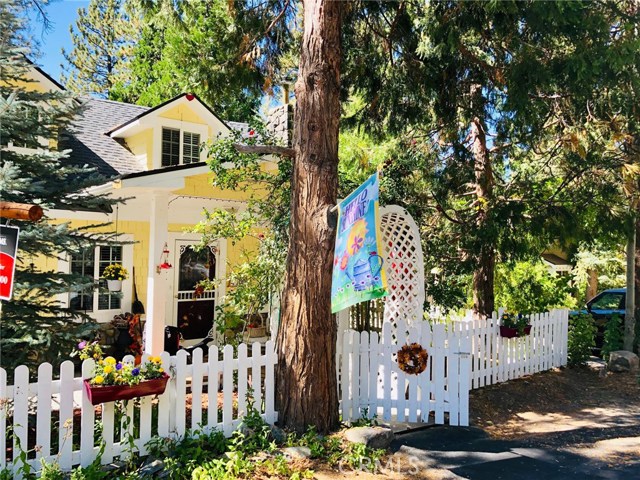55725 Pueblo Trail Yucca Valley, CA 92284
$--
- -- Beds
- -- Baths
- 2,212 Sq.Ft.
Off Market
Property Overview: 55725 Pueblo Trail Yucca Valley, CA has -- bedrooms, -- bathrooms, 2,212 living square feet and 11,000 square feet lot size. Call an Ardent Real Estate Group agent with any questions you may have.
Home Value Compared to the Market
Refinance your Current Mortgage and Save
Save $
You could be saving money by taking advantage of a lower rate and reducing your monthly payment. See what current rates are at and get a free no-obligation quote on today's refinance rates.
Local Yucca Valley Agent
Loading...
Sale History for 55725 Pueblo Trail
Last sold on June 2nd, 2020
-
June, 2020
-
Jun 2, 2020
Date
Sold (Public Records)
Public Records
--
Price
-
February, 2019
-
Feb 19, 2019
Date
Leased
CRMLS: EV19021525
$2,300
Price
-
Jan 29, 2019
Date
Active
CRMLS: EV19021525
$1,100
Price
-
Listing provided courtesy of CRMLS
-
January, 2019
-
Jan 10, 2019
Date
Sold
CRMLS: JT18269058
$235,000
Price
-
Nov 26, 2018
Date
Active Under Contract
CRMLS: JT18269058
$235,000
Price
-
Nov 9, 2018
Date
Active
CRMLS: JT18269058
$235,000
Price
-
Listing provided courtesy of CRMLS
-
January, 2019
-
Jan 9, 2019
Date
Sold (Public Records)
Public Records
$235,000
Price
Show More
Tax History for 55725 Pueblo Trail
Assessed Value (2020):
$239,700
| Year | Land Value | Improved Value | Assessed Value |
|---|---|---|---|
| 2020 | $30,600 | $209,100 | $239,700 |
About 55725 Pueblo Trail
Detailed summary of property
Public Facts for 55725 Pueblo Trail
Public county record property details
- Beds
- --
- Baths
- --
- Year built
- 1985
- Sq. Ft.
- 2,212
- Lot Size
- 11,000
- Stories
- --
- Type
- Duplex (2 Units, Any Combination)
- Pool
- No
- Spa
- No
- County
- San Bernardino
- Lot#
- --
- APN
- 0586-361-11-0000
The source for these homes facts are from public records.
92284 Real Estate Sale History (Last 30 days)
Last 30 days of sale history and trends
Median List Price
$420,000
Median List Price/Sq.Ft.
$273
Median Sold Price
$344,000
Median Sold Price/Sq.Ft.
$238
Total Inventory
306
Median Sale to List Price %
90.53%
Avg Days on Market
54
Loan Type
Conventional (40%), FHA (22.86%), VA (14.29%), Cash (14.29%), Other (8.57%)
Thinking of Selling?
Is this your property?
Thinking of Selling?
Call, Text or Message
Thinking of Selling?
Call, Text or Message
Refinance your Current Mortgage and Save
Save $
You could be saving money by taking advantage of a lower rate and reducing your monthly payment. See what current rates are at and get a free no-obligation quote on today's refinance rates.
Homes for Sale Near 55725 Pueblo Trail
Nearby Homes for Sale
Recently Sold Homes Near 55725 Pueblo Trail
Nearby Homes to 55725 Pueblo Trail
Data from public records.
-- Beds |
-- Baths |
2,212 Sq. Ft.
2 Beds |
2 Baths |
1,154 Sq. Ft.
2 Beds |
1 Baths |
840 Sq. Ft.
2 Beds |
1 Baths |
864 Sq. Ft.
2 Beds |
1 Baths |
966 Sq. Ft.
-- Beds |
-- Baths |
3,328 Sq. Ft.
-- Beds |
-- Baths |
1,261 Sq. Ft.
1 Beds |
1 Baths |
1,080 Sq. Ft.
-- Beds |
-- Baths |
2,400 Sq. Ft.
2 Beds |
1 Baths |
1,084 Sq. Ft.
2 Beds |
1 Baths |
1,026 Sq. Ft.
2 Beds |
1 Baths |
1,033 Sq. Ft.
Related Resources to 55725 Pueblo Trail
New Listings in 92284
Popular Zip Codes
Popular Cities
- Anaheim Hills Homes for Sale
- Brea Homes for Sale
- Corona Homes for Sale
- Fullerton Homes for Sale
- Huntington Beach Homes for Sale
- Irvine Homes for Sale
- La Habra Homes for Sale
- Long Beach Homes for Sale
- Los Angeles Homes for Sale
- Ontario Homes for Sale
- Placentia Homes for Sale
- Riverside Homes for Sale
- San Bernardino Homes for Sale
- Whittier Homes for Sale
- Yorba Linda Homes for Sale
- More Cities
Other Yucca Valley Resources
- Yucca Valley Homes for Sale
- Yucca Valley Condos for Sale
- Yucca Valley 1 Bedroom Homes for Sale
- Yucca Valley 2 Bedroom Homes for Sale
- Yucca Valley 3 Bedroom Homes for Sale
- Yucca Valley 4 Bedroom Homes for Sale
- Yucca Valley 5 Bedroom Homes for Sale
- Yucca Valley Single Story Homes for Sale
- Yucca Valley Homes for Sale with Pools
- Yucca Valley Homes for Sale with 3 Car Garages
- Yucca Valley New Homes for Sale
- Yucca Valley Homes for Sale with Large Lots
- Yucca Valley Cheapest Homes for Sale
- Yucca Valley Luxury Homes for Sale
- Yucca Valley Newest Listings for Sale
- Yucca Valley Homes Pending Sale
- Yucca Valley Recently Sold Homes
