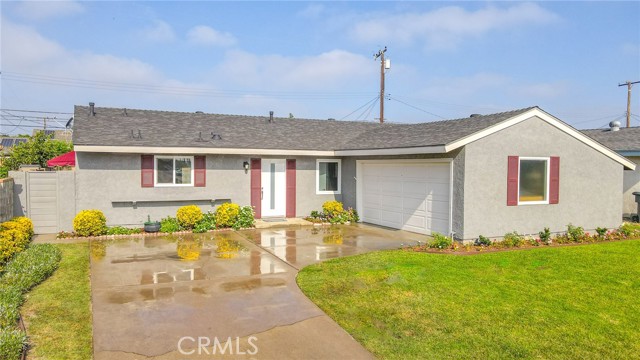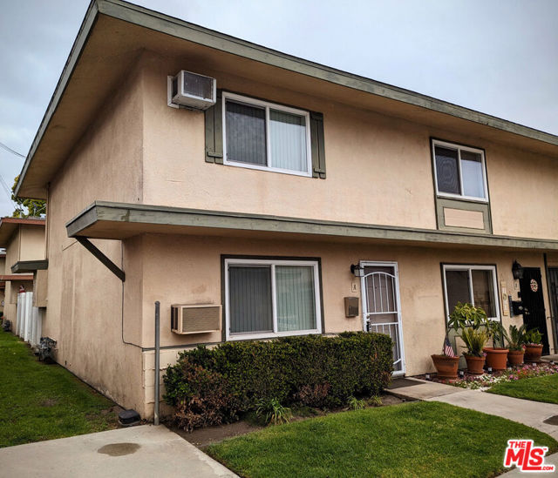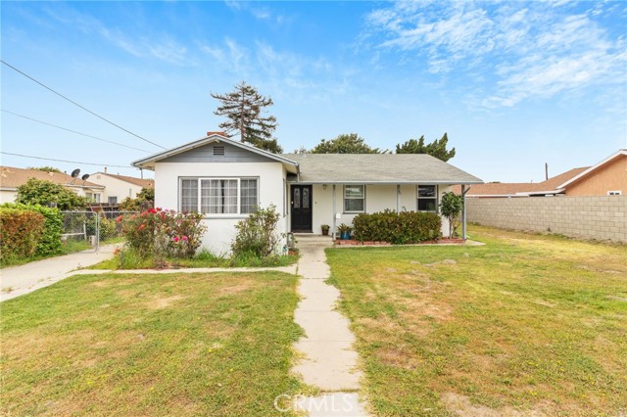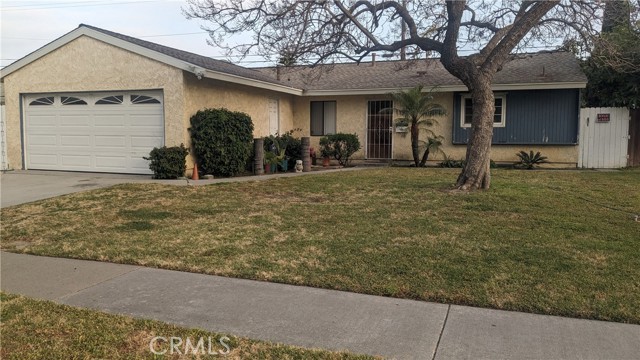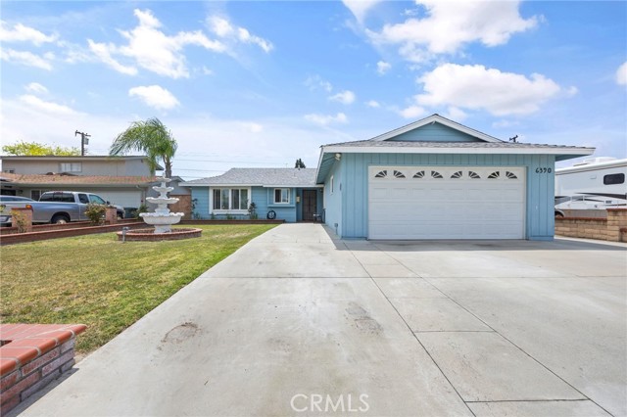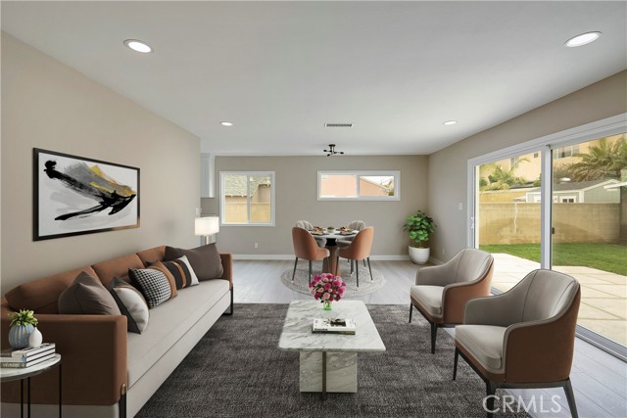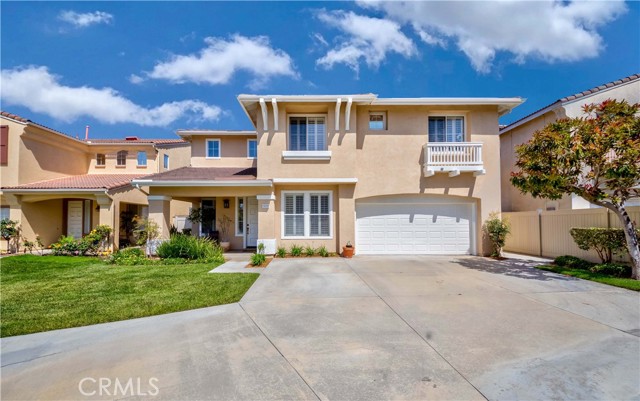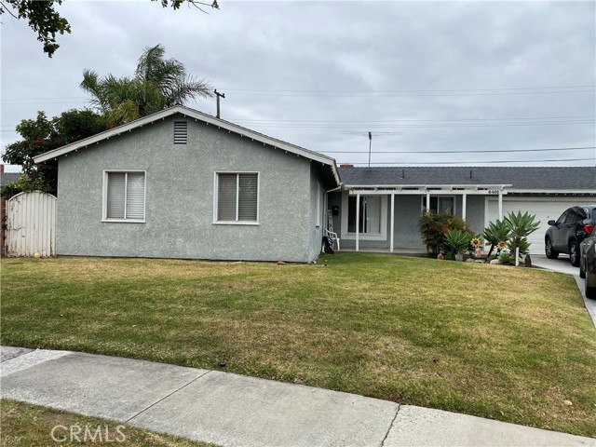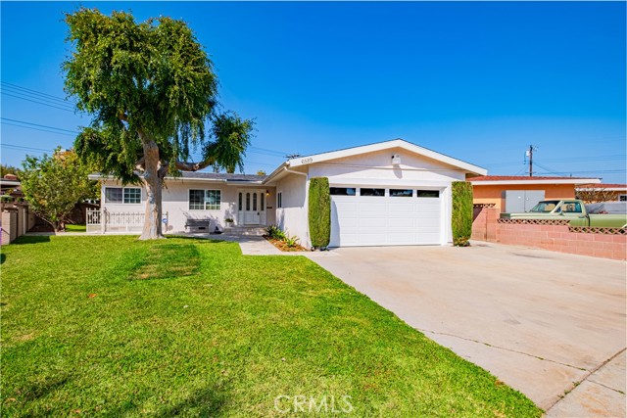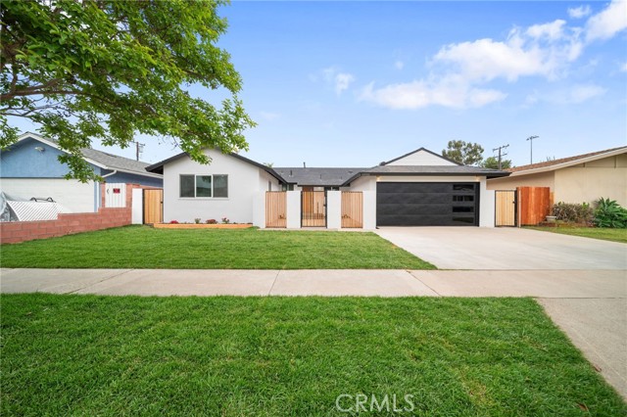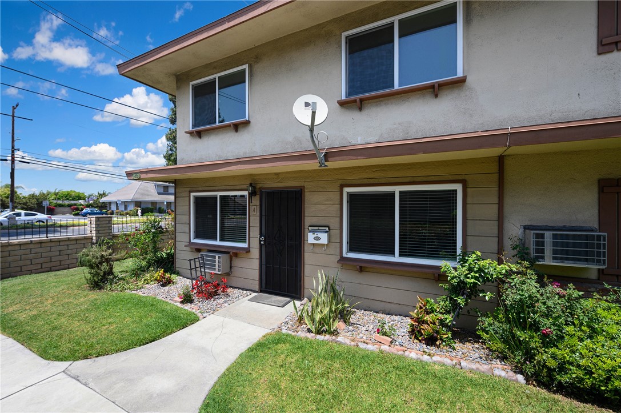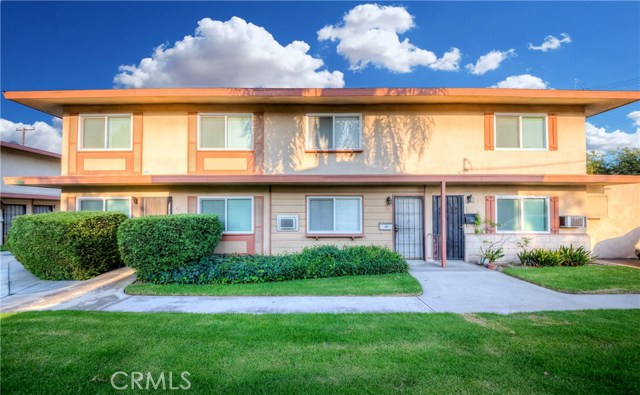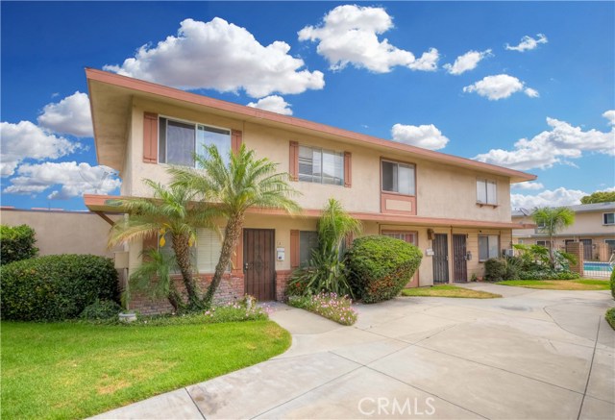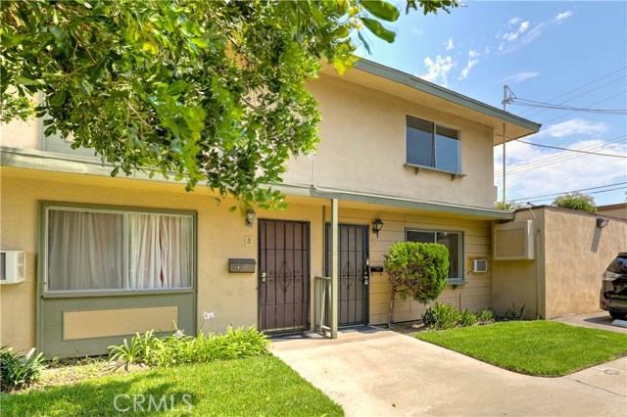5582 Karen Ave Cypress, CA 90630
$645,000
Sold Price as of 08/02/2013
- 4 Beds
- 2 Baths
- 2,190 Sq.Ft.
Off Market
Property Overview: 5582 Karen Ave Cypress, CA has 4 bedrooms, 2 bathrooms, 2,190 living square feet and -- square feet lot size. Call an Ardent Real Estate Group agent with any questions you may have.
Home Value Compared to the Market
Refinance your Current Mortgage and Save
Save $
You could be saving money by taking advantage of a lower rate and reducing your monthly payment. See what current rates are at and get a free no-obligation quote on today's refinance rates.
Local Cypress Agent
Loading...
Sale History for 5582 Karen Ave
Last sold for $645,000 on August 2nd, 2013
-
January, 2018
-
Jan 12, 2018
Date
Price Change
CRMLS: PW13054116
$649,900
Price
-
Listing provided courtesy of CRMLS
-
August, 2013
-
Aug 2, 2013
Date
Sold (Public Records)
Public Records
$645,000
Price
-
June, 2013
-
Jun 18, 2013
Date
Sold (Public Records)
Public Records
$650,000
Price
-
March, 2012
-
Mar 15, 2012
Date
Expired
CRMLS: 12159603
$1,650,000
Price
-
Dec 19, 2011
Date
Active
CRMLS: 12159603
$1,650,000
Price
-
Listing provided courtesy of CRMLS
Show More
Tax History for 5582 Karen Ave
Assessed Value (2020):
$722,976
| Year | Land Value | Improved Value | Assessed Value |
|---|---|---|---|
| 2020 | $428,772 | $294,204 | $722,976 |
About 5582 Karen Ave
Detailed summary of property
Public Facts for 5582 Karen Ave
Public county record property details
- Beds
- 4
- Baths
- 2
- Year built
- 2007
- Sq. Ft.
- 2,190
- Lot Size
- --
- Stories
- --
- Type
- Condominium Unit (Residential)
- Pool
- No
- Spa
- No
- County
- Orange
- Lot#
- --
- APN
- 934-450-70
The source for these homes facts are from public records.
90630 Real Estate Sale History (Last 30 days)
Last 30 days of sale history and trends
Median List Price
$824,900
Median List Price/Sq.Ft.
$582
Median Sold Price
$942,000
Median Sold Price/Sq.Ft.
$589
Total Inventory
49
Median Sale to List Price %
104.68%
Avg Days on Market
17
Loan Type
Conventional (80.95%), FHA (0%), VA (0%), Cash (14.29%), Other (4.76%)
Thinking of Selling?
Is this your property?
Thinking of Selling?
Call, Text or Message
Thinking of Selling?
Call, Text or Message
Refinance your Current Mortgage and Save
Save $
You could be saving money by taking advantage of a lower rate and reducing your monthly payment. See what current rates are at and get a free no-obligation quote on today's refinance rates.
Homes for Sale Near 5582 Karen Ave
Nearby Homes for Sale
Recently Sold Homes Near 5582 Karen Ave
Nearby Homes to 5582 Karen Ave
Data from public records.
4 Beds |
4 Baths |
3,195 Sq. Ft.
4 Beds |
2 Baths |
2,190 Sq. Ft.
4 Beds |
2 Baths |
2,190 Sq. Ft.
3 Beds |
2 Baths |
2,538 Sq. Ft.
2 Beds |
1 Baths |
802 Sq. Ft.
2 Beds |
1 Baths |
1,003 Sq. Ft.
3 Beds |
2 Baths |
2,142 Sq. Ft.
-- Beds |
-- Baths |
-- Sq. Ft.
4 Beds |
3 Baths |
3,060 Sq. Ft.
2 Beds |
1 Baths |
748 Sq. Ft.
3 Beds |
2 Baths |
2,142 Sq. Ft.
3 Beds |
3 Baths |
2,732 Sq. Ft.
Related Resources to 5582 Karen Ave
New Listings in 90630
Popular Zip Codes
Popular Cities
- Anaheim Hills Homes for Sale
- Brea Homes for Sale
- Corona Homes for Sale
- Fullerton Homes for Sale
- Huntington Beach Homes for Sale
- Irvine Homes for Sale
- La Habra Homes for Sale
- Long Beach Homes for Sale
- Los Angeles Homes for Sale
- Ontario Homes for Sale
- Placentia Homes for Sale
- Riverside Homes for Sale
- San Bernardino Homes for Sale
- Whittier Homes for Sale
- Yorba Linda Homes for Sale
- More Cities
Other Cypress Resources
- Cypress Homes for Sale
- Cypress Townhomes for Sale
- Cypress Condos for Sale
- Cypress 1 Bedroom Homes for Sale
- Cypress 2 Bedroom Homes for Sale
- Cypress 3 Bedroom Homes for Sale
- Cypress 4 Bedroom Homes for Sale
- Cypress 5 Bedroom Homes for Sale
- Cypress Single Story Homes for Sale
- Cypress Homes for Sale with Pools
- Cypress Homes for Sale with 3 Car Garages
- Cypress New Homes for Sale
- Cypress Cheapest Homes for Sale
- Cypress Luxury Homes for Sale
- Cypress Newest Listings for Sale
- Cypress Homes Pending Sale
- Cypress Recently Sold Homes
