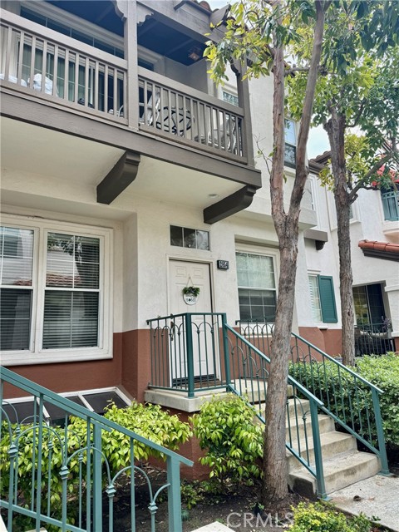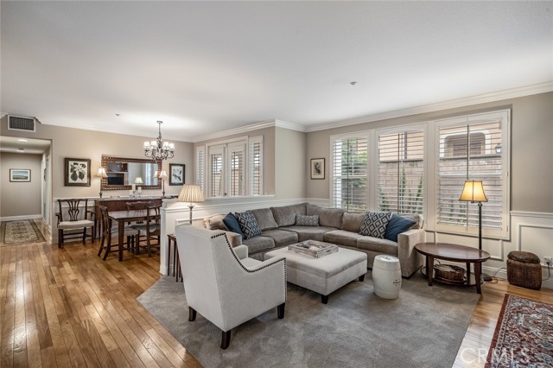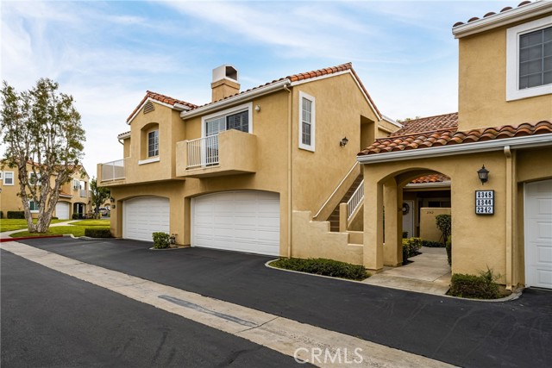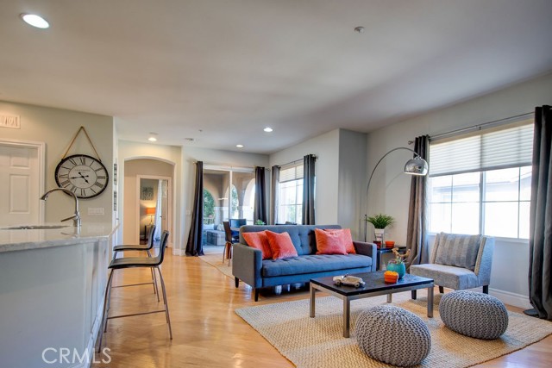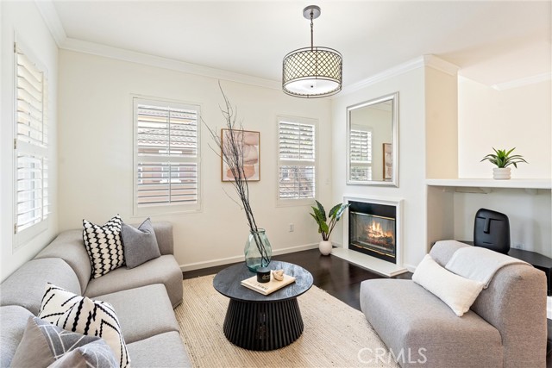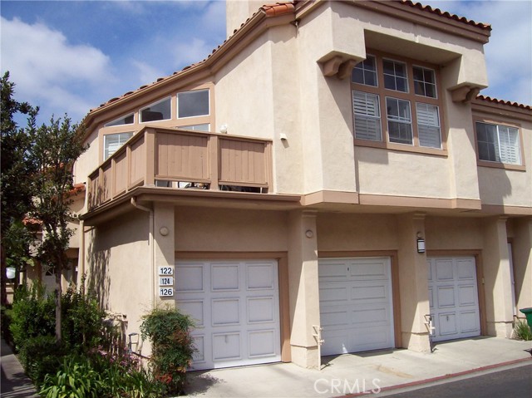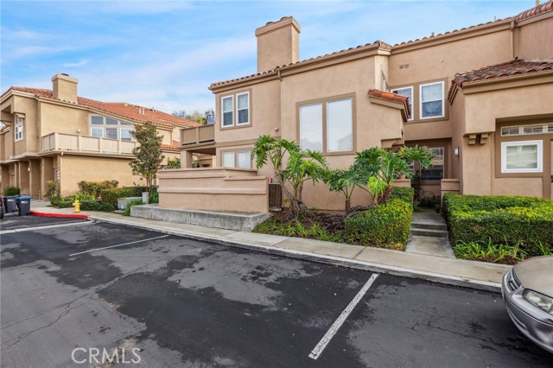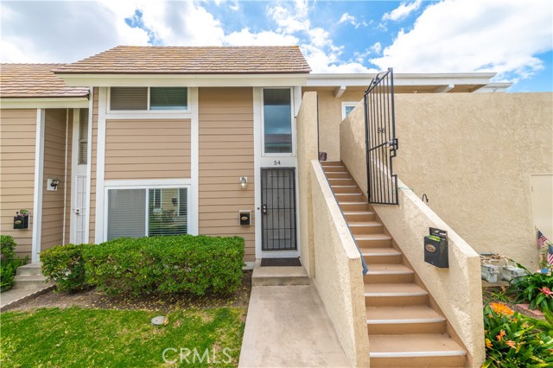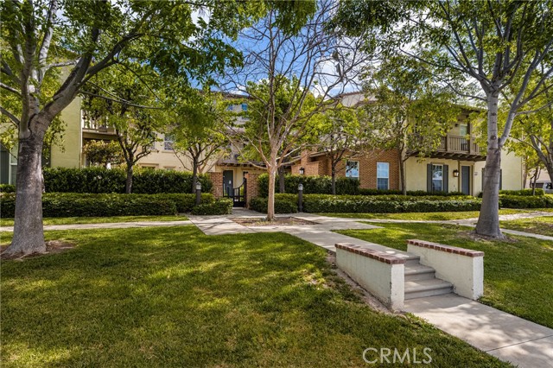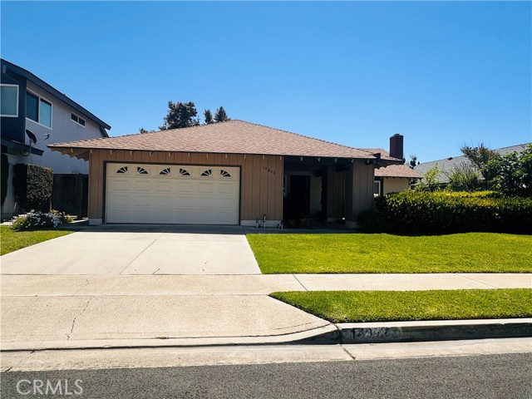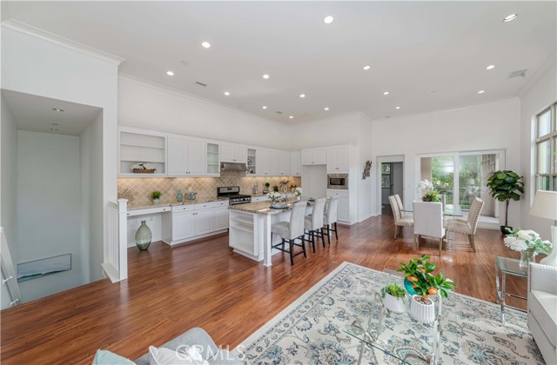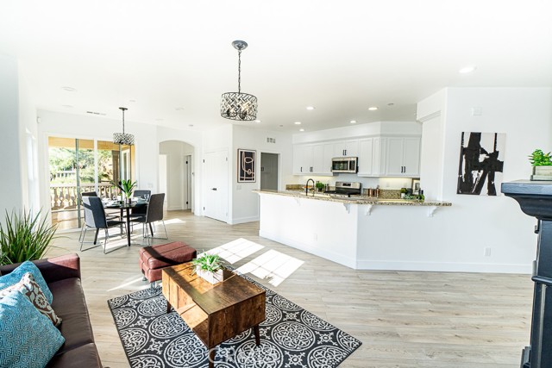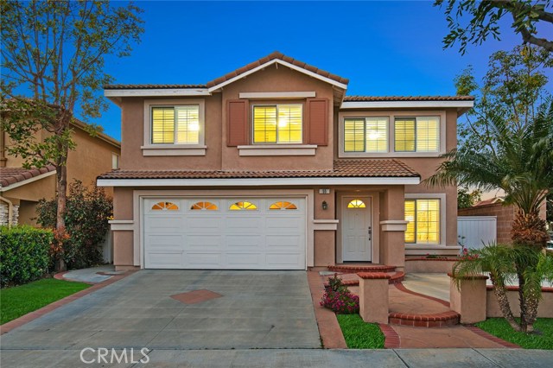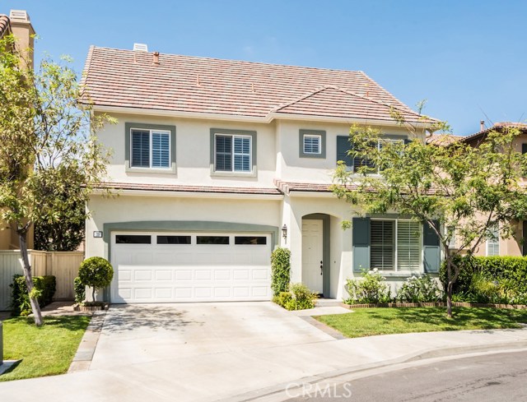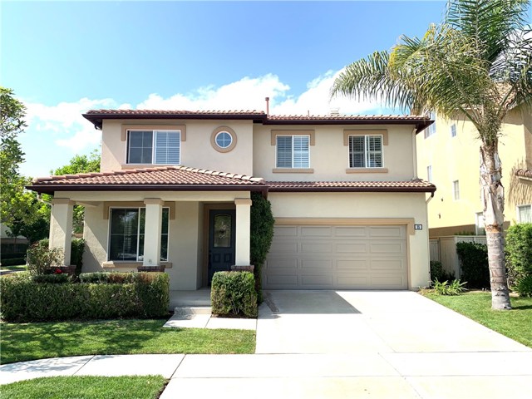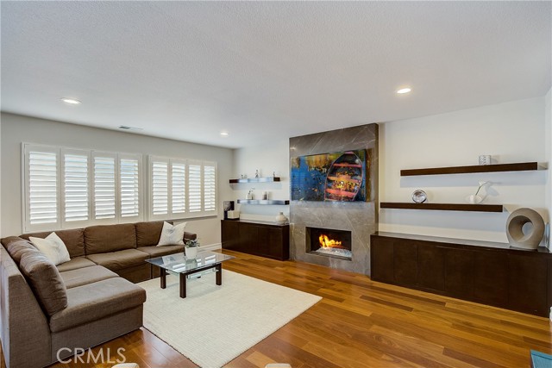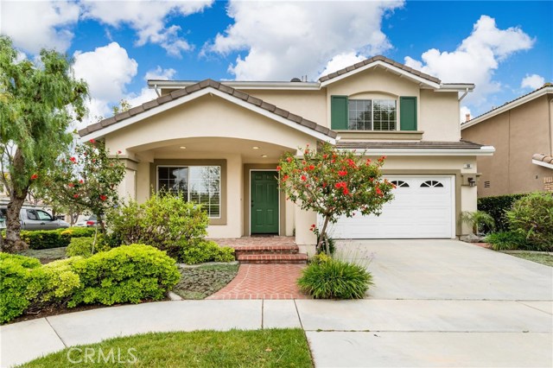
View Photos
56 Asbury Irvine, CA 92602
$965,000
Sold Price as of 06/20/2019
- 4 Beds
- 2.5 Baths
- 2,188 Sq.Ft.
Sold
Property Overview: 56 Asbury Irvine, CA has 4 bedrooms, 2.5 bathrooms, 2,188 living square feet and 4,618 square feet lot size. Call an Ardent Real Estate Group agent with any questions you may have.
Listed by Cindi Powalski | BRE #01827860 | Berkshire Hathaway HomeService
Last checked: 11 minutes ago |
Last updated: September 29th, 2021 |
Source CRMLS |
DOM: 11
Home details
- Lot Sq. Ft
- 4,618
- HOA Dues
- $65/mo
- Year built
- 2001
- Garage
- 2 Car
- Property Type:
- Single Family Home
- Status
- Sold
- MLS#
- OC19110398
- City
- Irvine
- County
- Orange
- Time on Site
- 1381 days
Show More
Virtual Tour
Use the following link to view this property's virtual tour:
Property Details for 56 Asbury
Local Irvine Agent
Loading...
Sale History for 56 Asbury
Last leased for $3,900 on August 11th, 2020
-
August, 2020
-
Aug 12, 2020
Date
Leased
CRMLS: OC20156861
$3,900
Price
-
Aug 11, 2020
Date
Pending
CRMLS: OC20156861
$3,900
Price
-
Aug 6, 2020
Date
Active
CRMLS: OC20156861
$3,900
Price
-
Listing provided courtesy of CRMLS
-
August, 2019
-
Aug 14, 2019
Date
Leased
CRMLS: OC19154286
$3,900
Price
-
Aug 13, 2019
Date
Pending
CRMLS: OC19154286
$3,900
Price
-
Aug 9, 2019
Date
Price Change
CRMLS: OC19154286
$3,900
Price
-
Jul 20, 2019
Date
Active
CRMLS: OC19154286
$4,000
Price
-
Jul 20, 2019
Date
Price Change
CRMLS: OC19154286
$4,000
Price
-
Jul 18, 2019
Date
Withdrawn
CRMLS: OC19154286
$4,100
Price
-
Jun 30, 2019
Date
Active
CRMLS: OC19154286
$4,100
Price
-
Listing provided courtesy of CRMLS
-
August, 2019
-
Aug 1, 2019
Date
Leased
CRMLS: OC19153199
$4,000
Price
-
Jul 31, 2019
Date
Pending
CRMLS: OC19153199
$4,000
Price
-
Jun 29, 2019
Date
Active
CRMLS: OC19153199
$4,000
Price
-
Listing provided courtesy of CRMLS
-
June, 2019
-
Jun 20, 2019
Date
Sold
CRMLS: OC19110398
$965,000
Price
-
Jun 20, 2019
Date
Pending
CRMLS: OC19110398
$968,800
Price
-
Jun 9, 2019
Date
Active Under Contract
CRMLS: OC19110398
$968,800
Price
-
May 29, 2019
Date
Active
CRMLS: OC19110398
$968,800
Price
-
May 22, 2019
Date
Pending
CRMLS: OC19110398
$968,800
Price
-
May 20, 2019
Date
Active Under Contract
CRMLS: OC19110398
$968,800
Price
-
May 16, 2019
Date
Active
CRMLS: OC19110398
$968,800
Price
-
June, 2019
-
Jun 20, 2019
Date
Sold (Public Records)
Public Records
$965,000
Price
-
May, 2019
-
May 3, 2019
Date
Canceled
CRMLS: PW19049570
$3,300
Price
-
Mar 18, 2019
Date
Hold
CRMLS: PW19049570
$3,300
Price
-
Mar 15, 2019
Date
Price Change
CRMLS: PW19049570
$3,300
Price
-
Mar 15, 2019
Date
Active
CRMLS: PW19049570
$3,400
Price
-
Mar 11, 2019
Date
Hold
CRMLS: PW19049570
$3,400
Price
-
Mar 6, 2019
Date
Active
CRMLS: PW19049570
$3,400
Price
-
Listing provided courtesy of CRMLS
-
May, 2019
-
May 3, 2019
Date
Canceled
CRMLS: PW19050241
$930,000
Price
-
Mar 18, 2019
Date
Hold
CRMLS: PW19050241
$930,000
Price
-
Mar 6, 2019
Date
Active
CRMLS: PW19050241
$930,000
Price
-
Listing provided courtesy of CRMLS
-
February, 2019
-
Feb 13, 2019
Date
Canceled
CRMLS: OC18281882
$3,700
Price
-
Feb 2, 2019
Date
Withdrawn
CRMLS: OC18281882
$3,700
Price
-
Nov 29, 2018
Date
Active
CRMLS: OC18281882
$3,700
Price
-
Listing provided courtesy of CRMLS
-
November, 2018
-
Nov 27, 2018
Date
Canceled
CRMLS: OC18167442
$3,600
Price
-
Nov 21, 2018
Date
Hold
CRMLS: OC18167442
$3,600
Price
-
Sep 28, 2018
Date
Price Change
CRMLS: OC18167442
$3,600
Price
-
Aug 17, 2018
Date
Active
CRMLS: OC18167442
$3,700
Price
-
Aug 15, 2018
Date
Hold
CRMLS: OC18167442
$3,700
Price
-
Jul 12, 2018
Date
Active
CRMLS: OC18167442
$3,700
Price
-
Listing provided courtesy of CRMLS
-
March, 2007
-
Mar 16, 2007
Date
Sold (Public Records)
Public Records
$840,000
Price
Show More
Tax History for 56 Asbury
Assessed Value (2020):
$984,300
| Year | Land Value | Improved Value | Assessed Value |
|---|---|---|---|
| 2020 | $725,689 | $258,611 | $984,300 |
Home Value Compared to the Market
This property vs the competition
About 56 Asbury
Detailed summary of property
Public Facts for 56 Asbury
Public county record property details
- Beds
- 4
- Baths
- 2
- Year built
- 2001
- Sq. Ft.
- 2,140
- Lot Size
- 4,618
- Stories
- --
- Type
- Single Family Residential
- Pool
- No
- Spa
- No
- County
- Orange
- Lot#
- 56
- APN
- 530-763-01
The source for these homes facts are from public records.
92602 Real Estate Sale History (Last 30 days)
Last 30 days of sale history and trends
Median List Price
$2,459,990
Median List Price/Sq.Ft.
$933
Median Sold Price
$2,050,000
Median Sold Price/Sq.Ft.
$901
Total Inventory
48
Median Sale to List Price %
94.04%
Avg Days on Market
29
Loan Type
Conventional (38.1%), FHA (0%), VA (0%), Cash (61.9%), Other (0%)
Thinking of Selling?
Is this your property?
Thinking of Selling?
Call, Text or Message
Thinking of Selling?
Call, Text or Message
Homes for Sale Near 56 Asbury
Nearby Homes for Sale
Recently Sold Homes Near 56 Asbury
Related Resources to 56 Asbury
New Listings in 92602
Popular Zip Codes
Popular Cities
- Anaheim Hills Homes for Sale
- Brea Homes for Sale
- Corona Homes for Sale
- Fullerton Homes for Sale
- Huntington Beach Homes for Sale
- La Habra Homes for Sale
- Long Beach Homes for Sale
- Los Angeles Homes for Sale
- Ontario Homes for Sale
- Placentia Homes for Sale
- Riverside Homes for Sale
- San Bernardino Homes for Sale
- Whittier Homes for Sale
- Yorba Linda Homes for Sale
- More Cities
Other Irvine Resources
- Irvine Homes for Sale
- Irvine Townhomes for Sale
- Irvine Condos for Sale
- Irvine 1 Bedroom Homes for Sale
- Irvine 2 Bedroom Homes for Sale
- Irvine 3 Bedroom Homes for Sale
- Irvine 4 Bedroom Homes for Sale
- Irvine 5 Bedroom Homes for Sale
- Irvine Single Story Homes for Sale
- Irvine Homes for Sale with Pools
- Irvine Homes for Sale with 3 Car Garages
- Irvine New Homes for Sale
- Irvine Homes for Sale with Large Lots
- Irvine Cheapest Homes for Sale
- Irvine Luxury Homes for Sale
- Irvine Newest Listings for Sale
- Irvine Homes Pending Sale
- Irvine Recently Sold Homes
Based on information from California Regional Multiple Listing Service, Inc. as of 2019. This information is for your personal, non-commercial use and may not be used for any purpose other than to identify prospective properties you may be interested in purchasing. Display of MLS data is usually deemed reliable but is NOT guaranteed accurate by the MLS. Buyers are responsible for verifying the accuracy of all information and should investigate the data themselves or retain appropriate professionals. Information from sources other than the Listing Agent may have been included in the MLS data. Unless otherwise specified in writing, Broker/Agent has not and will not verify any information obtained from other sources. The Broker/Agent providing the information contained herein may or may not have been the Listing and/or Selling Agent.
