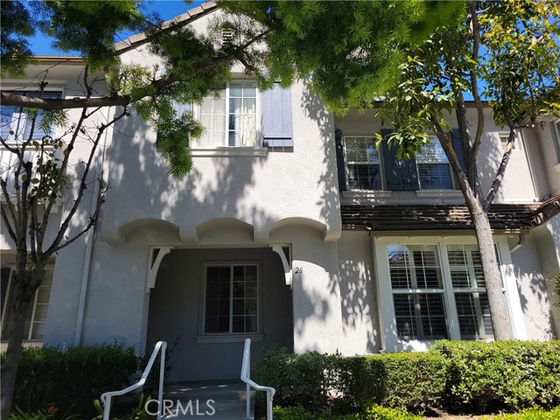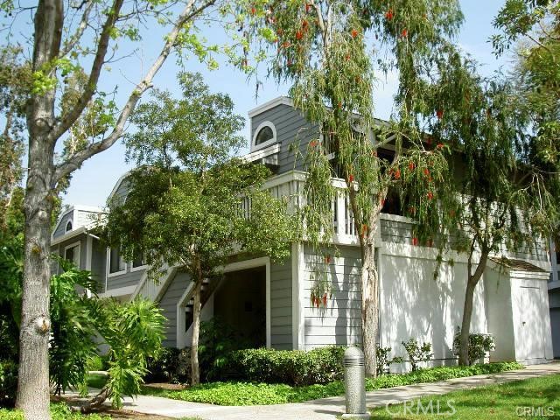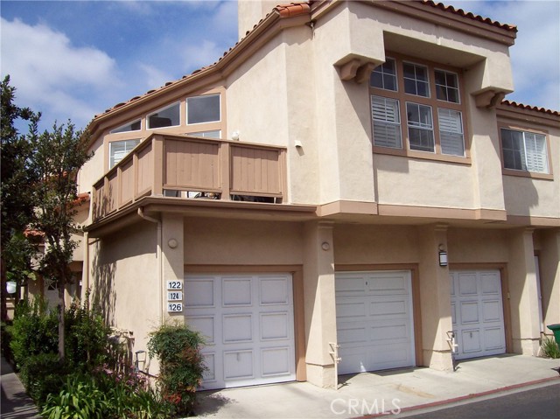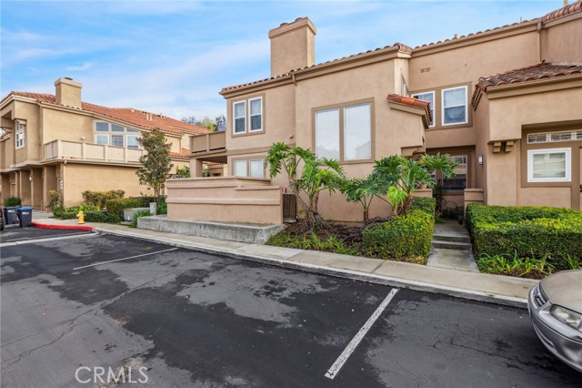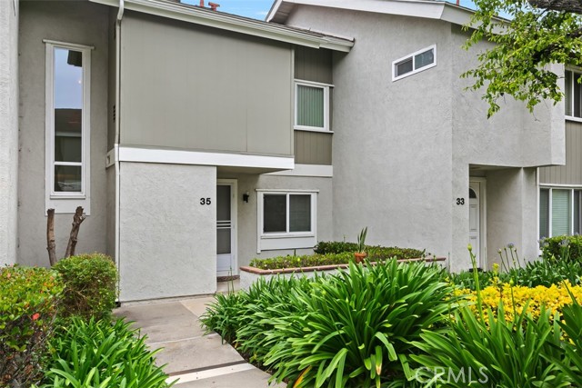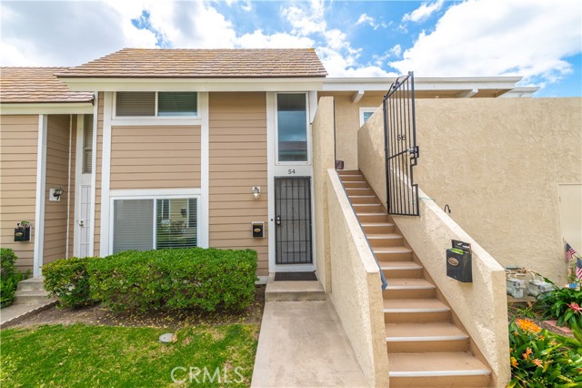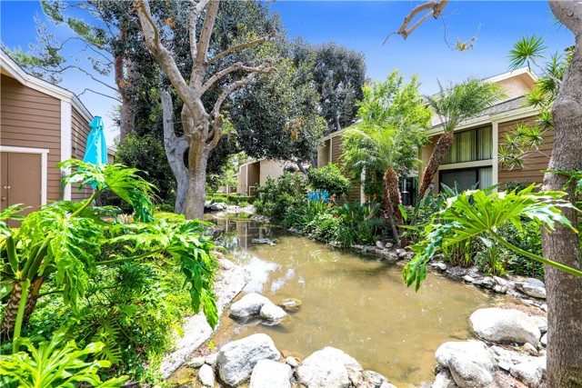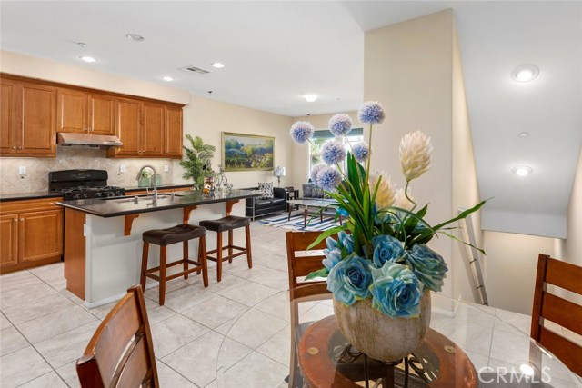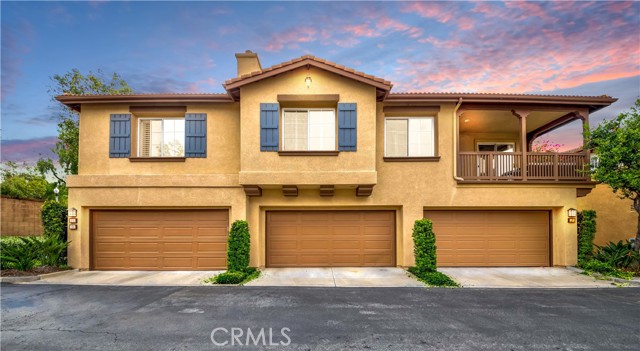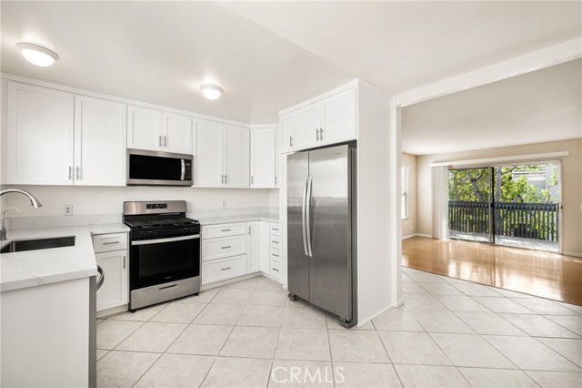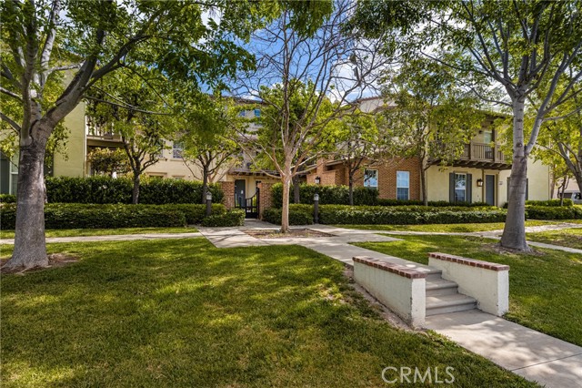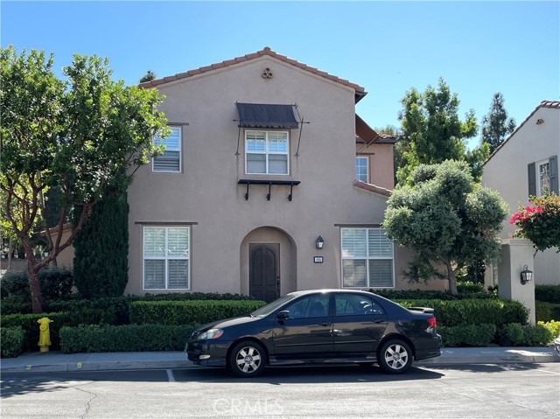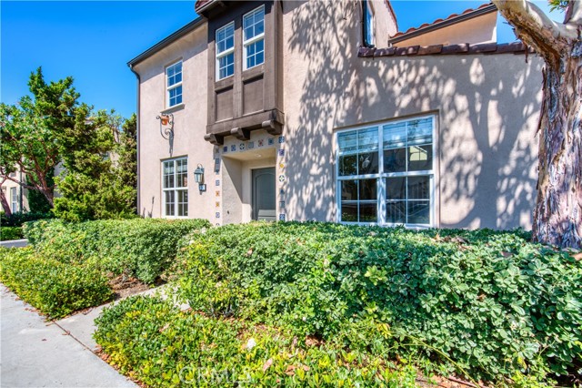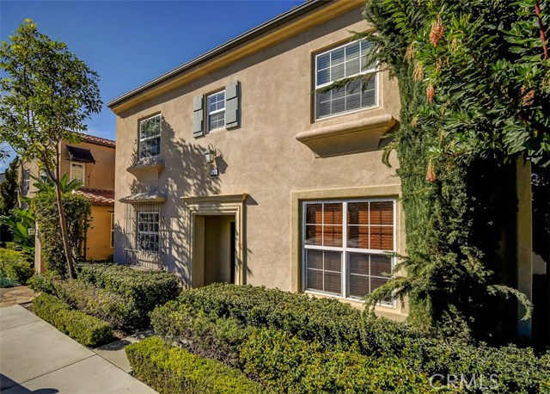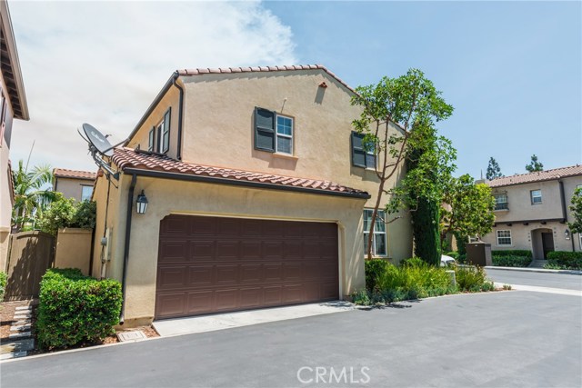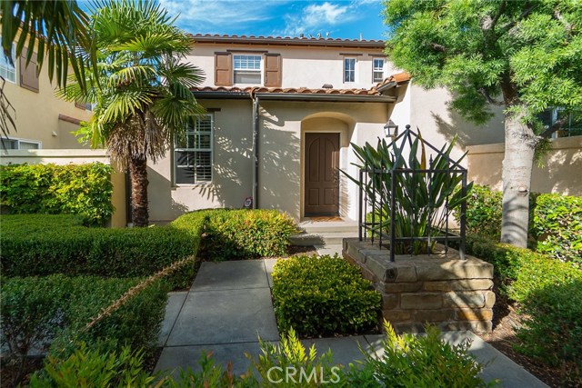
View Photos
56 Night Bloom Irvine, CA 92602
$850,000
Sold Price as of 08/26/2020
- 4 Beds
- 3 Baths
- 1,821 Sq.Ft.
Sold
Property Overview: 56 Night Bloom Irvine, CA has 4 bedrooms, 3 bathrooms, 1,821 living square feet and 3,300 square feet lot size. Call an Ardent Real Estate Group agent with any questions you may have.
Listed by Mario Gamboa | BRE #00999273 | Berkshire Hathaway HomeService
Co-listed by Mario Gamboa Jr. | BRE #01894692 | Berkshire Hathaway HomeService
Co-listed by Mario Gamboa Jr. | BRE #01894692 | Berkshire Hathaway HomeService
Last checked: 46 seconds ago |
Last updated: September 29th, 2021 |
Source CRMLS |
DOM: 21
Home details
- Lot Sq. Ft
- 3,300
- HOA Dues
- $162/mo
- Year built
- 2005
- Garage
- 2 Car
- Property Type:
- Condominium
- Status
- Sold
- MLS#
- OC20123636
- City
- Irvine
- County
- Orange
- Time on Site
- 1397 days
Show More
Property Details for 56 Night Bloom
Local Irvine Agent
Loading...
Sale History for 56 Night Bloom
Last sold for $850,000 on August 26th, 2020
-
August, 2020
-
Aug 27, 2020
Date
Sold
CRMLS: OC20123636
$850,000
Price
-
Aug 14, 2020
Date
Pending
CRMLS: OC20123636
$848,000
Price
-
Jul 18, 2020
Date
Active Under Contract
CRMLS: OC20123636
$848,000
Price
-
Jul 16, 2020
Date
Price Change
CRMLS: OC20123636
$848,000
Price
-
Jul 16, 2020
Date
Active
CRMLS: OC20123636
$849,000
Price
-
Jul 3, 2020
Date
Active Under Contract
CRMLS: OC20123636
$849,000
Price
-
Jun 26, 2020
Date
Active
CRMLS: OC20123636
$849,000
Price
-
December, 2017
-
Dec 21, 2017
Date
Sold
CRMLS: PW17245874
$763,000
Price
-
Nov 29, 2017
Date
Pending
CRMLS: PW17245874
$779,000
Price
-
Nov 11, 2017
Date
Price Change
CRMLS: PW17245874
$779,000
Price
-
Oct 27, 2017
Date
Active
CRMLS: PW17245874
$799,000
Price
-
Listing provided courtesy of CRMLS
-
December, 2017
-
Dec 19, 2017
Date
Sold (Public Records)
Public Records
$763,000
Price
-
October, 2017
-
Oct 26, 2017
Date
Canceled
CRMLS: OC17240285
$799,000
Price
-
Oct 20, 2017
Date
Active
CRMLS: OC17240285
$799,000
Price
-
Listing provided courtesy of CRMLS
-
October, 2017
-
Oct 19, 2017
Date
Canceled
CRMLS: OC17183869
$799,999
Price
-
Aug 24, 2017
Date
Price Change
CRMLS: OC17183869
$799,999
Price
-
Aug 18, 2017
Date
Price Change
CRMLS: OC17183869
$824,880
Price
-
Aug 10, 2017
Date
Active
CRMLS: OC17183869
$825,000
Price
-
Listing provided courtesy of CRMLS
-
August, 2017
-
Aug 8, 2017
Date
Canceled
CRMLS: OC17115945
$774,900
Price
-
Jul 19, 2017
Date
Hold
CRMLS: OC17115945
$774,900
Price
-
Jun 13, 2017
Date
Price Change
CRMLS: OC17115945
$774,900
Price
-
May 30, 2017
Date
Price Change
CRMLS: OC17115945
$799,900
Price
-
May 28, 2017
Date
Price Change
CRMLS: OC17115945
$815,000
Price
-
May 25, 2017
Date
Active
CRMLS: OC17115945
$799,900
Price
-
Listing provided courtesy of CRMLS
-
December, 2012
-
Dec 11, 2012
Date
Sold (Public Records)
Public Records
--
Price
Show More
Tax History for 56 Night Bloom
Assessed Value (2020):
$793,825
| Year | Land Value | Improved Value | Assessed Value |
|---|---|---|---|
| 2020 | $541,672 | $252,153 | $793,825 |
Home Value Compared to the Market
This property vs the competition
About 56 Night Bloom
Detailed summary of property
Public Facts for 56 Night Bloom
Public county record property details
- Beds
- 3
- Baths
- 3
- Year built
- 2005
- Sq. Ft.
- 1,821
- Lot Size
- --
- Stories
- --
- Type
- Condominium Unit (Residential)
- Pool
- No
- Spa
- No
- County
- Orange
- Lot#
- 2
- APN
- 934-431-18
The source for these homes facts are from public records.
92602 Real Estate Sale History (Last 30 days)
Last 30 days of sale history and trends
Median List Price
$2,850,000
Median List Price/Sq.Ft.
$981
Median Sold Price
$2,050,000
Median Sold Price/Sq.Ft.
$901
Total Inventory
54
Median Sale to List Price %
94.04%
Avg Days on Market
29
Loan Type
Conventional (38.1%), FHA (0%), VA (0%), Cash (61.9%), Other (0%)
Thinking of Selling?
Is this your property?
Thinking of Selling?
Call, Text or Message
Thinking of Selling?
Call, Text or Message
Homes for Sale Near 56 Night Bloom
Nearby Homes for Sale
Recently Sold Homes Near 56 Night Bloom
Related Resources to 56 Night Bloom
New Listings in 92602
Popular Zip Codes
Popular Cities
- Anaheim Hills Homes for Sale
- Brea Homes for Sale
- Corona Homes for Sale
- Fullerton Homes for Sale
- Huntington Beach Homes for Sale
- La Habra Homes for Sale
- Long Beach Homes for Sale
- Los Angeles Homes for Sale
- Ontario Homes for Sale
- Placentia Homes for Sale
- Riverside Homes for Sale
- San Bernardino Homes for Sale
- Whittier Homes for Sale
- Yorba Linda Homes for Sale
- More Cities
Other Irvine Resources
- Irvine Homes for Sale
- Irvine Townhomes for Sale
- Irvine Condos for Sale
- Irvine 1 Bedroom Homes for Sale
- Irvine 2 Bedroom Homes for Sale
- Irvine 3 Bedroom Homes for Sale
- Irvine 4 Bedroom Homes for Sale
- Irvine 5 Bedroom Homes for Sale
- Irvine Single Story Homes for Sale
- Irvine Homes for Sale with Pools
- Irvine Homes for Sale with 3 Car Garages
- Irvine New Homes for Sale
- Irvine Homes for Sale with Large Lots
- Irvine Cheapest Homes for Sale
- Irvine Luxury Homes for Sale
- Irvine Newest Listings for Sale
- Irvine Homes Pending Sale
- Irvine Recently Sold Homes
Based on information from California Regional Multiple Listing Service, Inc. as of 2019. This information is for your personal, non-commercial use and may not be used for any purpose other than to identify prospective properties you may be interested in purchasing. Display of MLS data is usually deemed reliable but is NOT guaranteed accurate by the MLS. Buyers are responsible for verifying the accuracy of all information and should investigate the data themselves or retain appropriate professionals. Information from sources other than the Listing Agent may have been included in the MLS data. Unless otherwise specified in writing, Broker/Agent has not and will not verify any information obtained from other sources. The Broker/Agent providing the information contained herein may or may not have been the Listing and/or Selling Agent.
