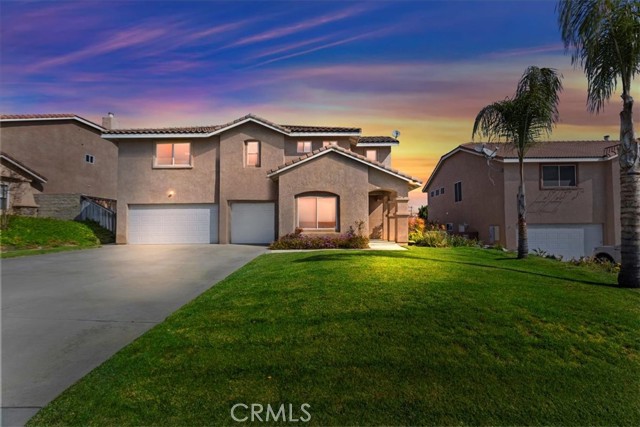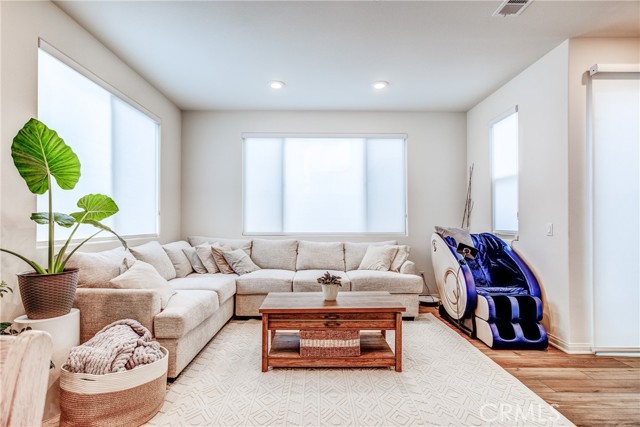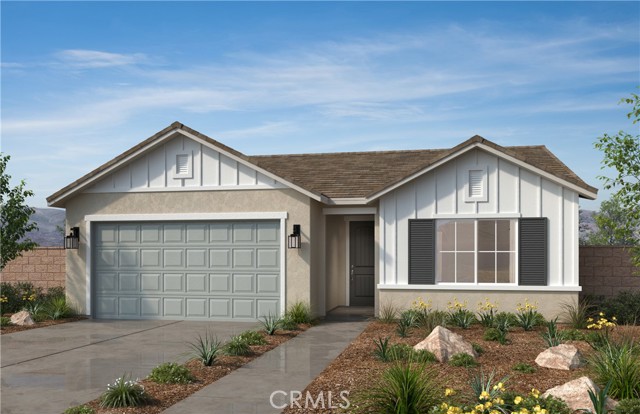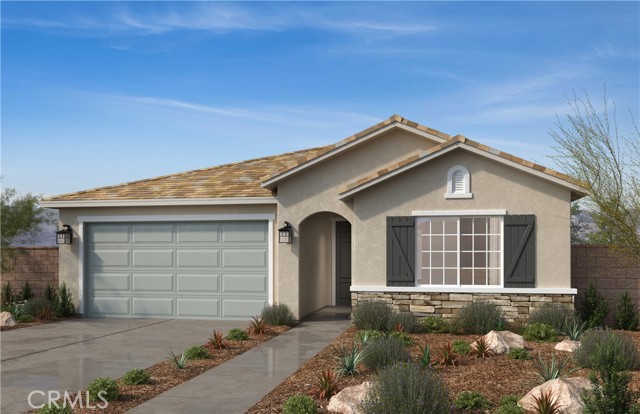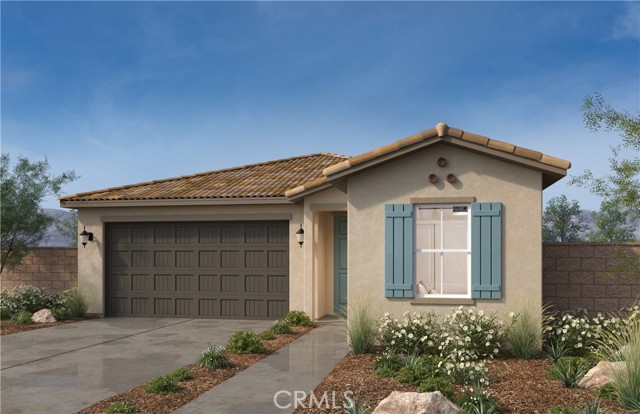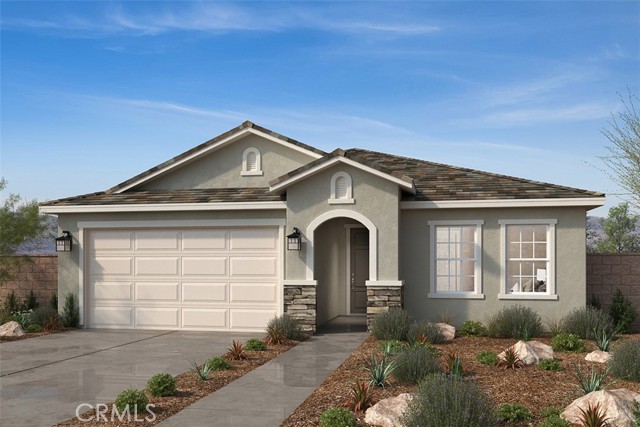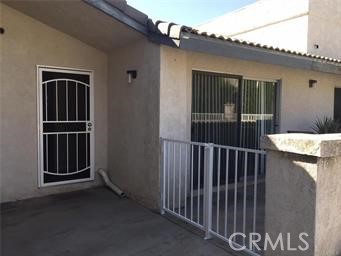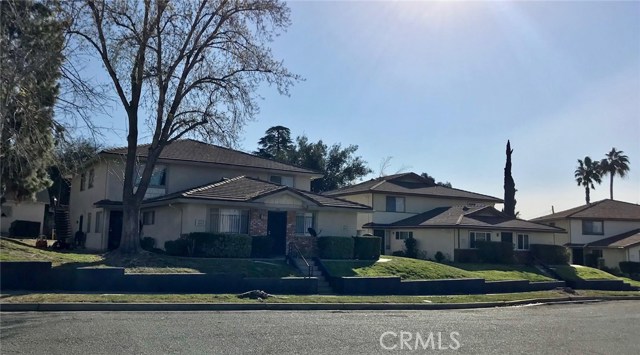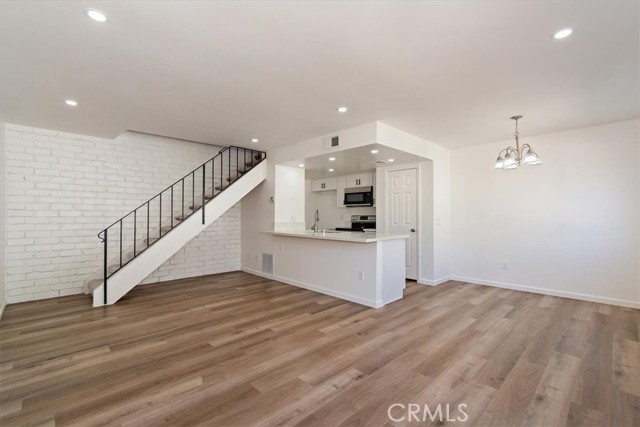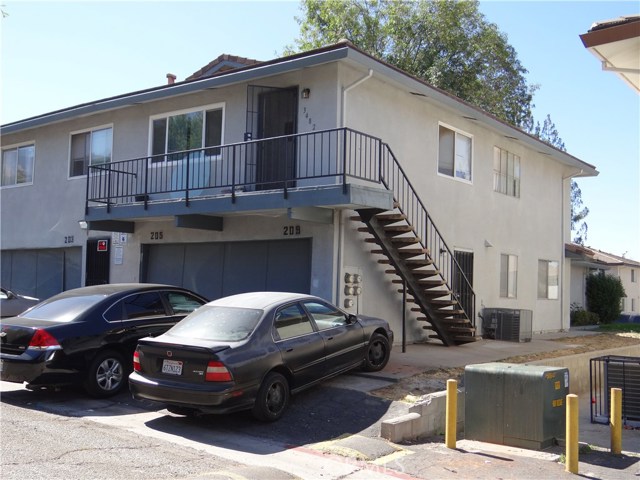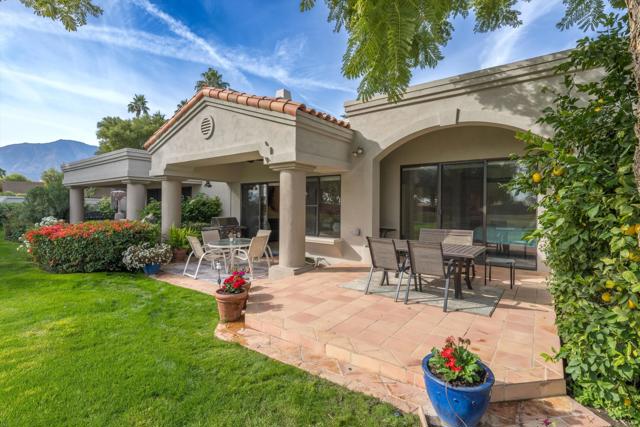
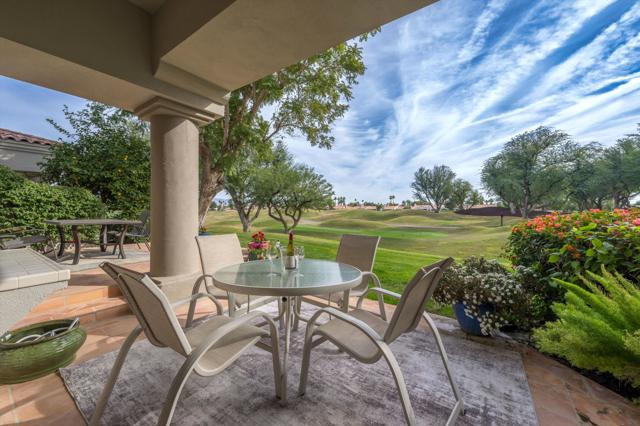
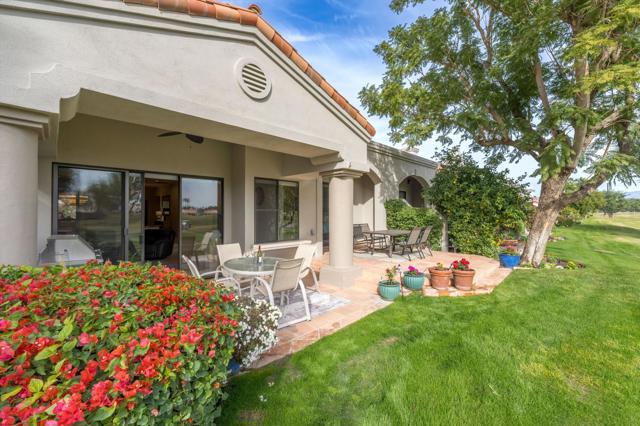
View Photos
56012 Pebble Beach La Quinta, CA 92253
$729,000
- 3 Beds
- 3.5 Baths
- 2,596 Sq.Ft.
Back Up Offer
Property Overview: 56012 Pebble Beach La Quinta, CA has 3 bedrooms, 3.5 bathrooms, 2,596 living square feet and 3,049 square feet lot size. Call an Ardent Real Estate Group agent to verify current availability of this home or with any questions you may have.
Listed by Sandi Phillips and Asso... | BRE #01193483 | Compass
Last checked: 3 minutes ago |
Last updated: May 4th, 2024 |
Source CRMLS |
DOM: 11
Get a $2,734 Cash Reward
New
Buy this home with Ardent Real Estate Group and get $2,734 back.
Call/Text (714) 706-1823
Home details
- Lot Sq. Ft
- 3,049
- HOA Dues
- $898/mo
- Year built
- 1988
- Garage
- 2 Car
- Property Type:
- Condominium
- Status
- Back Up Offer
- MLS#
- 219110687DA
- City
- La Quinta
- County
- Riverside
- Time on Site
- 13 days
Show More
Open Houses for 56012 Pebble Beach
No upcoming open houses
Schedule Tour
Loading...
Property Details for 56012 Pebble Beach
Local La Quinta Agent
Loading...
Sale History for 56012 Pebble Beach
Last sold for $415,000 on March 22nd, 2019
-
May, 2024
-
May 4, 2024
Date
Back Up Offer
CRMLS: 219110687DA
$729,000
Price
-
Apr 27, 2024
Date
Active
CRMLS: 219110687DA
$729,000
Price
-
April, 2024
-
Apr 23, 2024
Date
Canceled
CRMLS: 219103704DA
$729,000
Price
-
Dec 5, 2023
Date
Active
CRMLS: 219103704DA
$849,000
Price
-
Listing provided courtesy of CRMLS
-
March, 2019
-
Mar 22, 2019
Date
Sold
CRMLS: 219001469DA
$450,000
Price
-
Mar 21, 2019
Date
Pending
CRMLS: 219001469DA
$479,000
Price
-
Feb 19, 2019
Date
Active Under Contract
CRMLS: 219001469DA
$479,000
Price
-
Jan 16, 2019
Date
Active
CRMLS: 219001469DA
$479,000
Price
-
Listing provided courtesy of CRMLS
-
March, 2019
-
Mar 22, 2019
Date
Sold (Public Records)
Public Records
$415,000
Price
-
December, 2017
-
Dec 31, 2017
Date
Expired
CRMLS: 217019146DA
$499,000
Price
-
Dec 13, 2017
Date
Withdrawn
CRMLS: 217019146DA
$499,000
Price
-
Jul 11, 2017
Date
Active
CRMLS: 217019146DA
$499,000
Price
-
Listing provided courtesy of CRMLS
-
November, 2014
-
Nov 23, 2014
Date
Price Change
CRMLS: 214001685DA
$432,500
Price
-
Listing provided courtesy of CRMLS
-
August, 2014
-
Aug 28, 2014
Date
Sold (Public Records)
Public Records
$420,000
Price
Show More
Tax History for 56012 Pebble Beach
Assessed Value (2020):
$423,300
| Year | Land Value | Improved Value | Assessed Value |
|---|---|---|---|
| 2020 | $80,325 | $342,975 | $423,300 |
Home Value Compared to the Market
This property vs the competition
About 56012 Pebble Beach
Detailed summary of property
Public Facts for 56012 Pebble Beach
Public county record property details
- Beds
- 2
- Baths
- 3
- Year built
- 1988
- Sq. Ft.
- 2,596
- Lot Size
- 4,851
- Stories
- 1
- Type
- Condominium Unit (Residential)
- Pool
- No
- Spa
- No
- County
- Riverside
- Lot#
- 419
- APN
- 775-132-027
The source for these homes facts are from public records.
92253 Real Estate Sale History (Last 30 days)
Last 30 days of sale history and trends
Median List Price
$799,990
Median List Price/Sq.Ft.
$407
Median Sold Price
$852,500
Median Sold Price/Sq.Ft.
$414
Total Inventory
558
Median Sale to List Price %
94.83%
Avg Days on Market
66
Loan Type
Conventional (27.5%), FHA (1.67%), VA (2.5%), Cash (44.17%), Other (14.17%)
Tour This Home
Buy with Ardent Real Estate Group and save $2,734.
Contact Jon
La Quinta Agent
Call, Text or Message
La Quinta Agent
Call, Text or Message
Get a $2,734 Cash Reward
New
Buy this home with Ardent Real Estate Group and get $2,734 back.
Call/Text (714) 706-1823
Homes for Sale Near 56012 Pebble Beach
Nearby Homes for Sale
Recently Sold Homes Near 56012 Pebble Beach
Related Resources to 56012 Pebble Beach
New Listings in 92253
Popular Zip Codes
Popular Cities
- Anaheim Hills Homes for Sale
- Brea Homes for Sale
- Corona Homes for Sale
- Fullerton Homes for Sale
- Huntington Beach Homes for Sale
- Irvine Homes for Sale
- La Habra Homes for Sale
- Long Beach Homes for Sale
- Los Angeles Homes for Sale
- Ontario Homes for Sale
- Placentia Homes for Sale
- Riverside Homes for Sale
- San Bernardino Homes for Sale
- Whittier Homes for Sale
- Yorba Linda Homes for Sale
- More Cities
Other La Quinta Resources
- La Quinta Homes for Sale
- La Quinta Townhomes for Sale
- La Quinta Condos for Sale
- La Quinta 1 Bedroom Homes for Sale
- La Quinta 2 Bedroom Homes for Sale
- La Quinta 3 Bedroom Homes for Sale
- La Quinta 4 Bedroom Homes for Sale
- La Quinta 5 Bedroom Homes for Sale
- La Quinta Single Story Homes for Sale
- La Quinta Homes for Sale with Pools
- La Quinta Homes for Sale with 3 Car Garages
- La Quinta New Homes for Sale
- La Quinta Homes for Sale with Large Lots
- La Quinta Cheapest Homes for Sale
- La Quinta Luxury Homes for Sale
- La Quinta Newest Listings for Sale
- La Quinta Homes Pending Sale
- La Quinta Recently Sold Homes
Based on information from California Regional Multiple Listing Service, Inc. as of 2019. This information is for your personal, non-commercial use and may not be used for any purpose other than to identify prospective properties you may be interested in purchasing. Display of MLS data is usually deemed reliable but is NOT guaranteed accurate by the MLS. Buyers are responsible for verifying the accuracy of all information and should investigate the data themselves or retain appropriate professionals. Information from sources other than the Listing Agent may have been included in the MLS data. Unless otherwise specified in writing, Broker/Agent has not and will not verify any information obtained from other sources. The Broker/Agent providing the information contained herein may or may not have been the Listing and/or Selling Agent.
