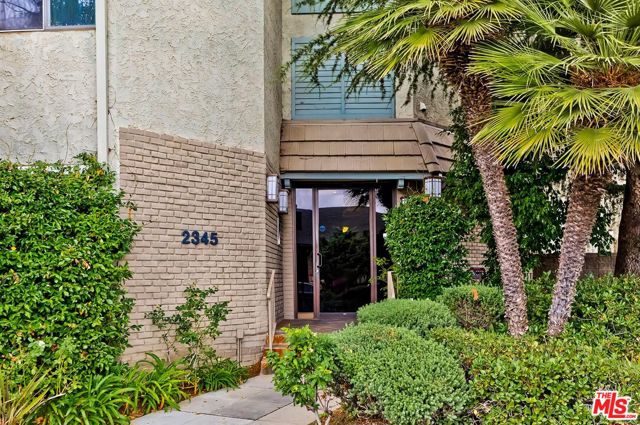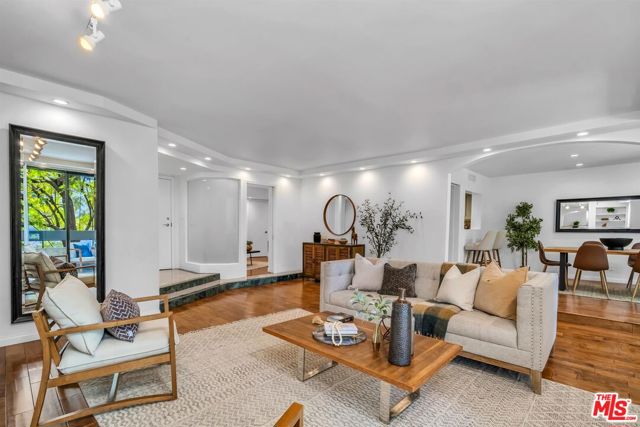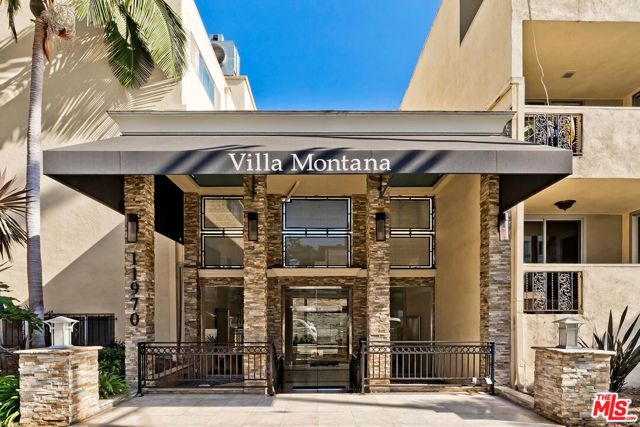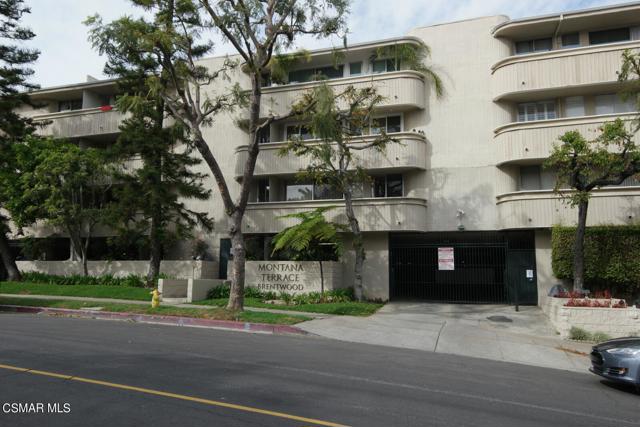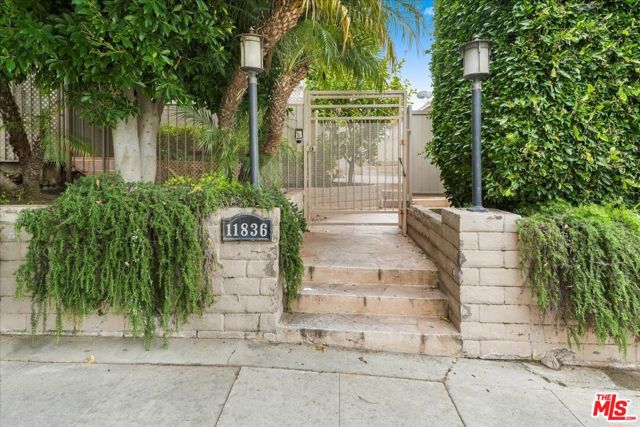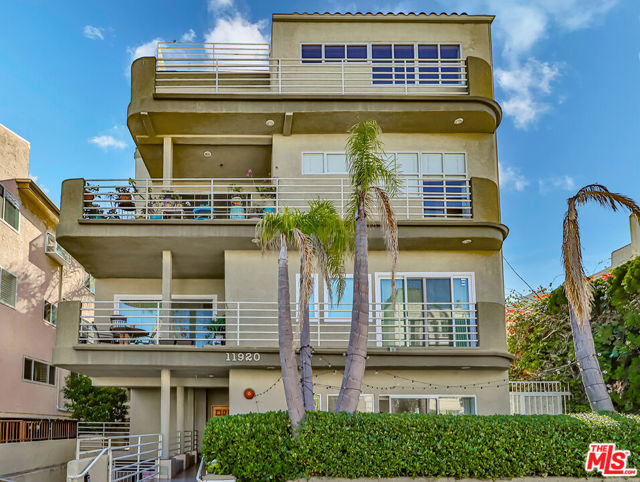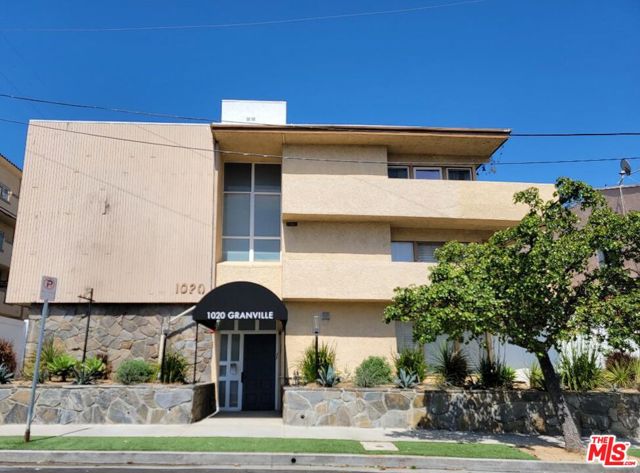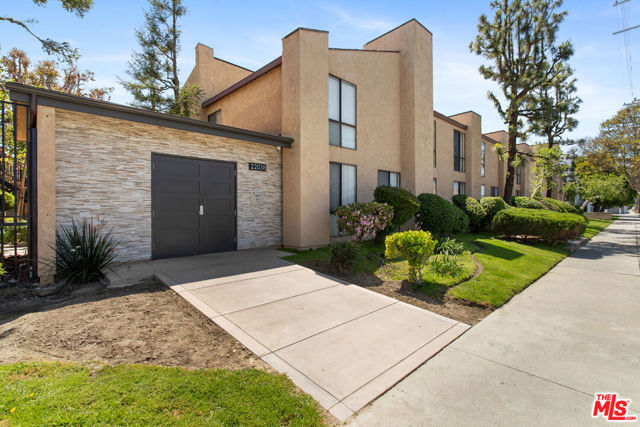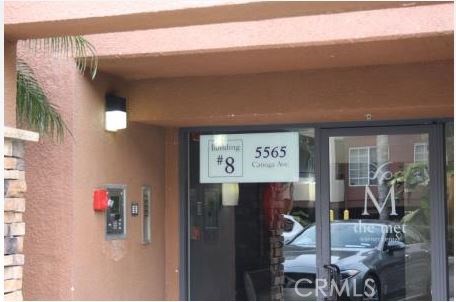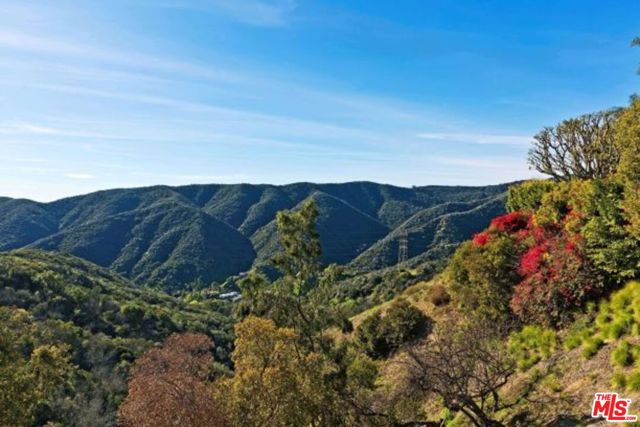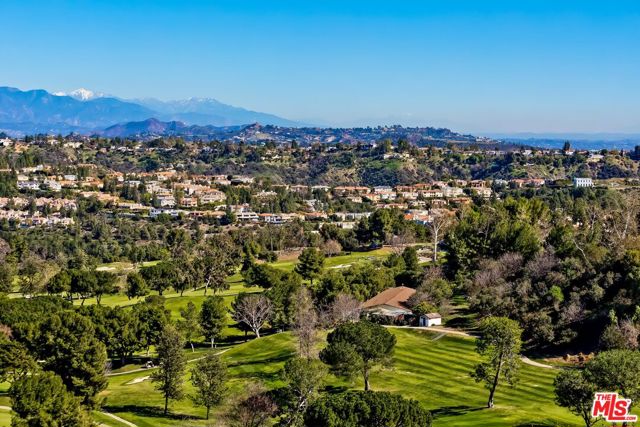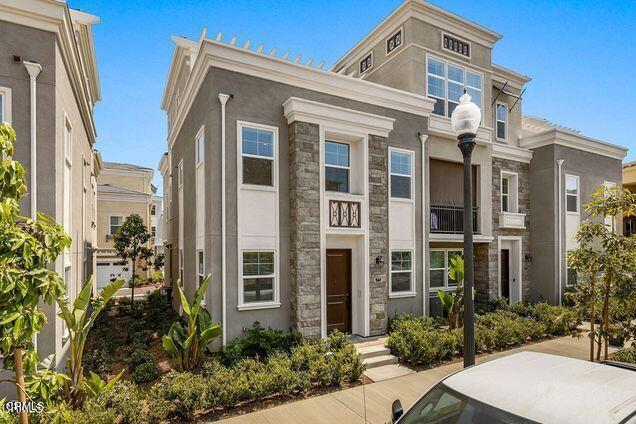
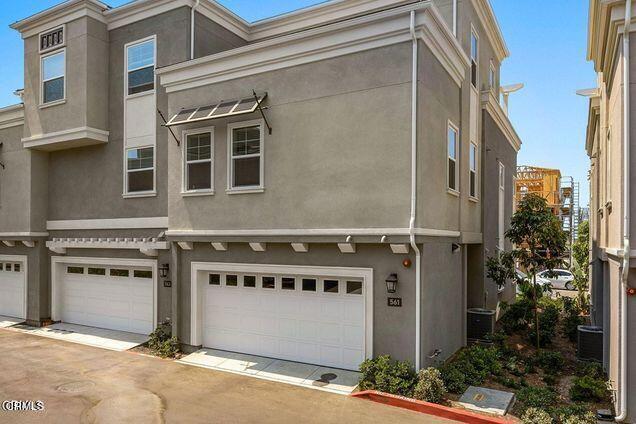
View Photos
561 Winchester Dr Oxnard, CA 93036
$735,000
- 3 Beds
- 3.5 Baths
- 2,015 Sq.Ft.
For Sale
Property Overview: 561 Winchester Dr Oxnard, CA has 3 bedrooms, 3.5 bathrooms, 2,015 living square feet and -- square feet lot size. Call an Ardent Real Estate Group agent to verify current availability of this home or with any questions you may have.
Listed by Jennifer San Juan | BRE #01773202 | Century 21 LOTUS
Last checked: 4 minutes ago |
Last updated: June 7th, 2024 |
Source CRMLS |
DOM: 29
Get a $2,205 Cash Reward
New
Buy this home with Ardent Real Estate Group and get $2,205 back.
Call/Text (714) 706-1823
Home details
- Lot Sq. Ft
- --
- HOA Dues
- $258/mo
- Year built
- 2020
- Garage
- 2 Car
- Property Type:
- Condominium
- Status
- Active
- MLS#
- V1-23547
- City
- Oxnard
- County
- Ventura
- Time on Site
- 28 days
Show More
Open Houses for 561 Winchester Dr
No upcoming open houses
Schedule Tour
Loading...
Property Details for 561 Winchester Dr
Local Oxnard Agent
Loading...
Sale History for 561 Winchester Dr
Last sold for $705,000 on September 24th, 2021
-
May, 2024
-
May 15, 2024
Date
Active
CRMLS: V1-23547
$735,000
Price
-
December, 2023
-
Dec 31, 2023
Date
Expired
CRMLS: V1-20335
$730,500
Price
-
Oct 6, 2023
Date
Active
CRMLS: V1-20335
$743,000
Price
-
Listing provided courtesy of CRMLS
-
August, 2021
-
Aug 31, 2021
Date
Active Under Contract
CRMLS: V1-7875
$698,000
Price
-
Aug 19, 2021
Date
Active
CRMLS: V1-7875
$698,000
Price
-
Listing provided courtesy of CRMLS
-
November, 2020
-
Nov 2, 2020
Date
Canceled
CRMLS: V0-220009338
$567,178
Price
-
Sep 26, 2020
Date
Pending
CRMLS: V0-220009338
$567,178
Price
-
Sep 9, 2020
Date
Price Change
CRMLS: V0-220009338
$567,178
Price
-
Aug 27, 2020
Date
Active
CRMLS: V0-220009338
$558,178
Price
-
Listing provided courtesy of CRMLS
Show More
Tax History for 561 Winchester Dr
Recent tax history for this property
| Year | Land Value | Improved Value | Assessed Value |
|---|---|---|---|
| The tax history for this property will expand as we gather information for this property. | |||
Home Value Compared to the Market
This property vs the competition
About 561 Winchester Dr
Detailed summary of property
Public Facts for 561 Winchester Dr
Public county record property details
- Beds
- --
- Baths
- --
- Year built
- --
- Sq. Ft.
- --
- Lot Size
- --
- Stories
- --
- Type
- --
- Pool
- --
- Spa
- --
- County
- --
- Lot#
- --
- APN
- --
The source for these homes facts are from public records.
93036 Real Estate Sale History (Last 30 days)
Last 30 days of sale history and trends
Median List Price
$759,000
Median List Price/Sq.Ft.
$421
Median Sold Price
$799,000
Median Sold Price/Sq.Ft.
$377
Total Inventory
54
Median Sale to List Price %
100%
Avg Days on Market
37
Loan Type
Conventional (61.54%), FHA (15.38%), VA (0%), Cash (7.69%), Other (15.38%)
Tour This Home
Buy with Ardent Real Estate Group and save $2,205.
Contact Jon
Oxnard Agent
Call, Text or Message
Oxnard Agent
Call, Text or Message
Get a $2,205 Cash Reward
New
Buy this home with Ardent Real Estate Group and get $2,205 back.
Call/Text (714) 706-1823
Homes for Sale Near 561 Winchester Dr
Nearby Homes for Sale
Recently Sold Homes Near 561 Winchester Dr
Related Resources to 561 Winchester Dr
New Listings in 93036
Popular Zip Codes
Popular Cities
- Anaheim Hills Homes for Sale
- Brea Homes for Sale
- Corona Homes for Sale
- Fullerton Homes for Sale
- Huntington Beach Homes for Sale
- Irvine Homes for Sale
- La Habra Homes for Sale
- Long Beach Homes for Sale
- Los Angeles Homes for Sale
- Ontario Homes for Sale
- Placentia Homes for Sale
- Riverside Homes for Sale
- San Bernardino Homes for Sale
- Whittier Homes for Sale
- Yorba Linda Homes for Sale
- More Cities
Other Oxnard Resources
- Oxnard Homes for Sale
- Oxnard Townhomes for Sale
- Oxnard Condos for Sale
- Oxnard 1 Bedroom Homes for Sale
- Oxnard 2 Bedroom Homes for Sale
- Oxnard 3 Bedroom Homes for Sale
- Oxnard 4 Bedroom Homes for Sale
- Oxnard 5 Bedroom Homes for Sale
- Oxnard Single Story Homes for Sale
- Oxnard Homes for Sale with Pools
- Oxnard Homes for Sale with 3 Car Garages
- Oxnard New Homes for Sale
- Oxnard Homes for Sale with Large Lots
- Oxnard Cheapest Homes for Sale
- Oxnard Luxury Homes for Sale
- Oxnard Newest Listings for Sale
- Oxnard Homes Pending Sale
- Oxnard Recently Sold Homes
Based on information from California Regional Multiple Listing Service, Inc. as of 2019. This information is for your personal, non-commercial use and may not be used for any purpose other than to identify prospective properties you may be interested in purchasing. Display of MLS data is usually deemed reliable but is NOT guaranteed accurate by the MLS. Buyers are responsible for verifying the accuracy of all information and should investigate the data themselves or retain appropriate professionals. Information from sources other than the Listing Agent may have been included in the MLS data. Unless otherwise specified in writing, Broker/Agent has not and will not verify any information obtained from other sources. The Broker/Agent providing the information contained herein may or may not have been the Listing and/or Selling Agent.
