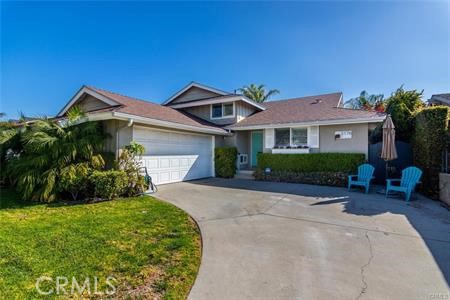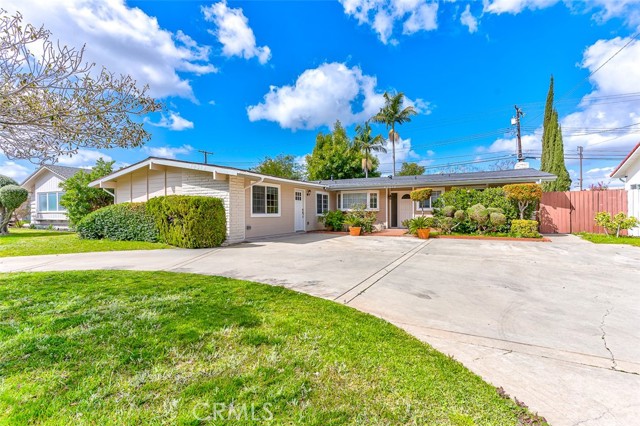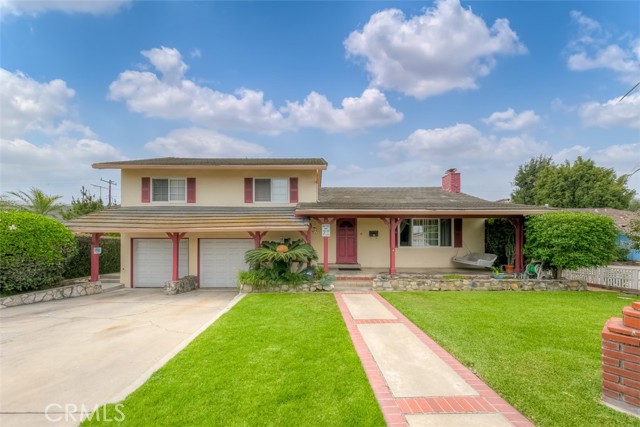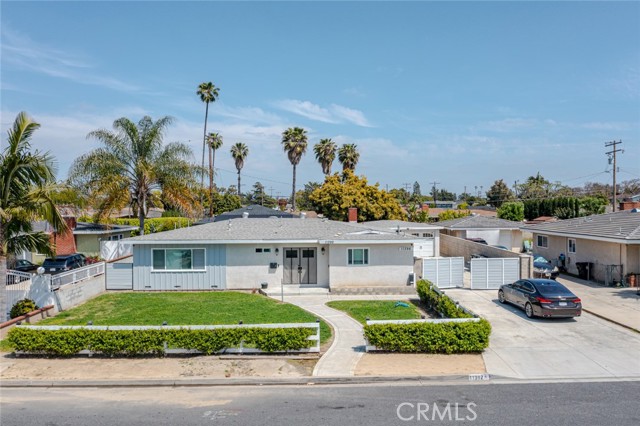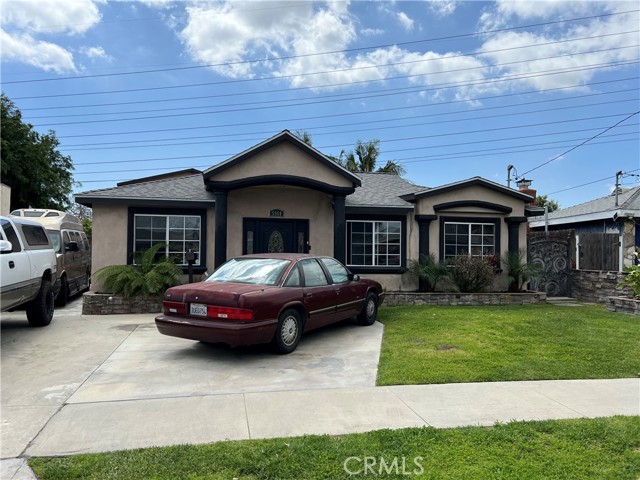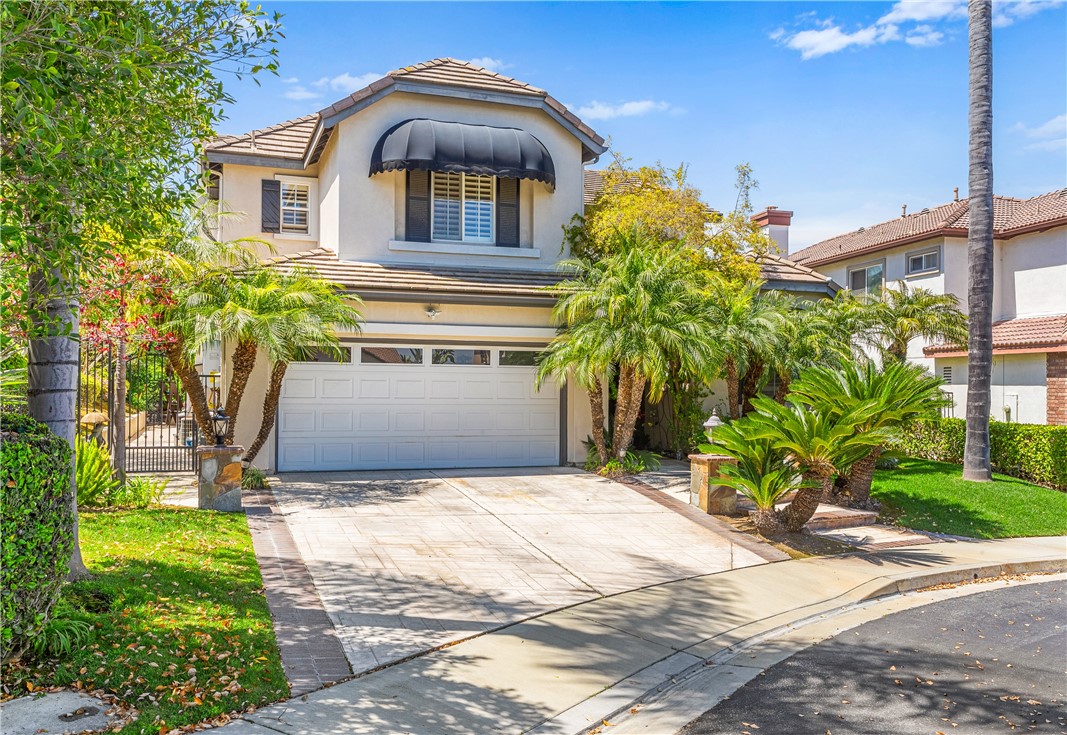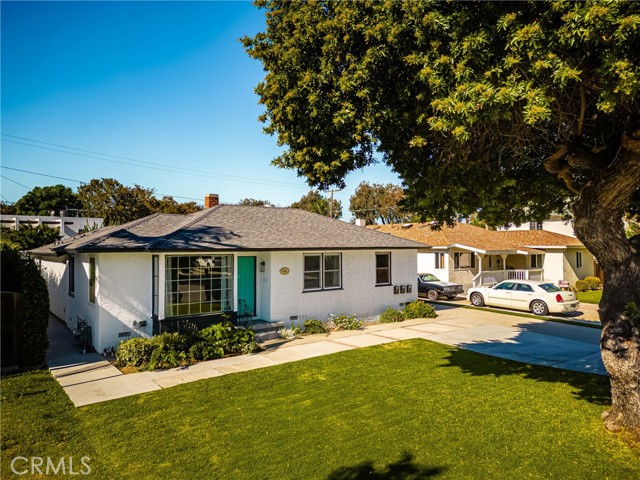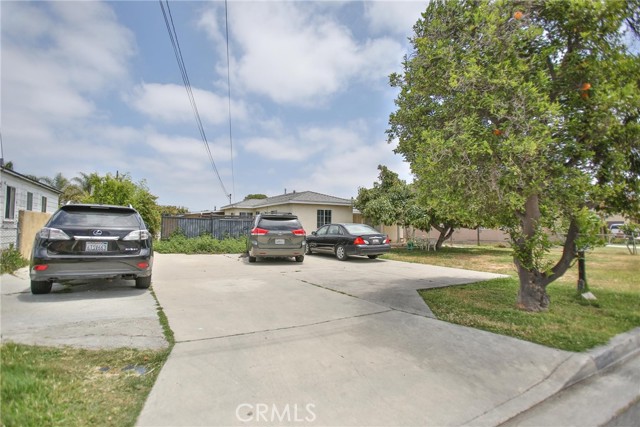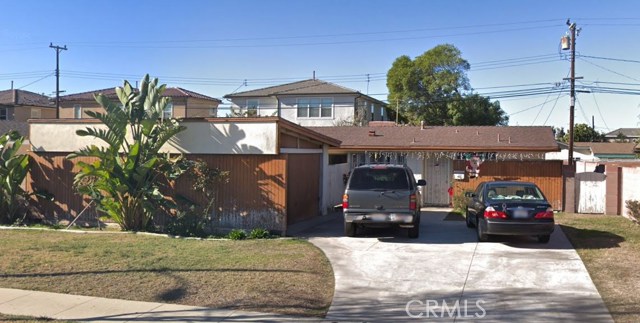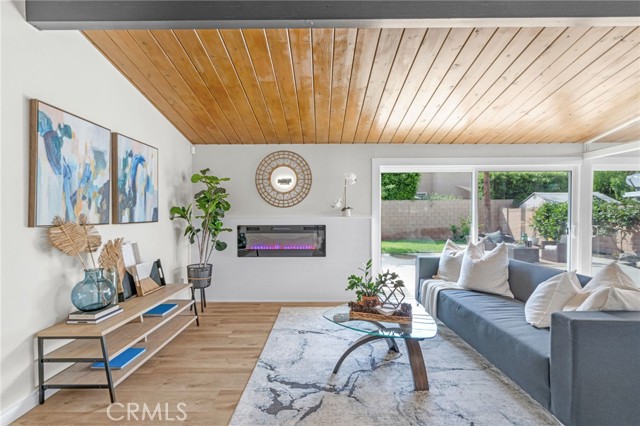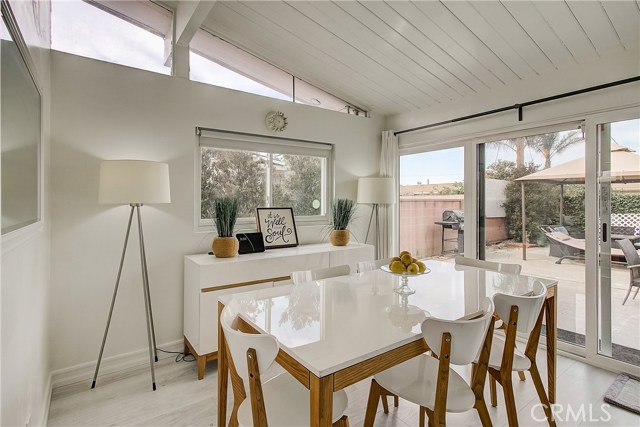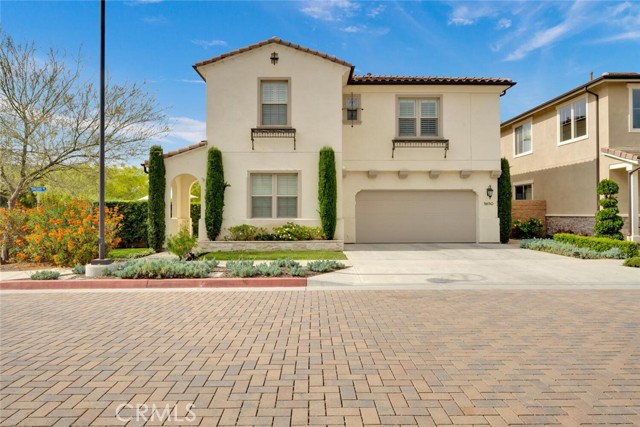
Open Fri 3:30pm-5:30pm
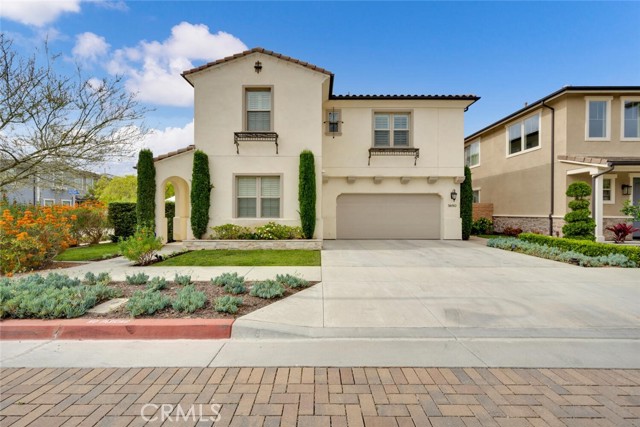
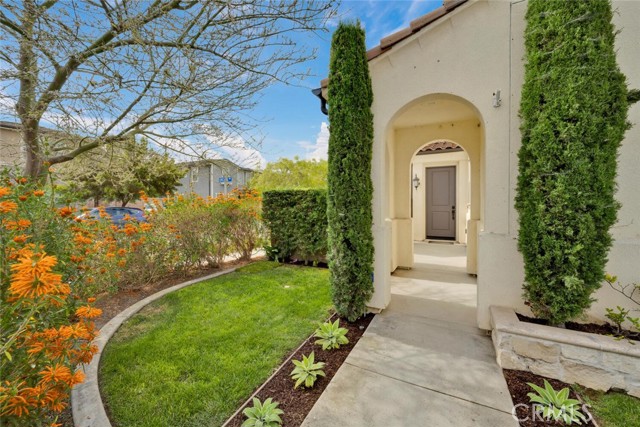
View Photos
5650 Orchid Way Cypress, CA 90630
$1,675,000
- 4 Beds
- 4 Baths
- 2,892 Sq.Ft.
Coming Soon
Property Overview: 5650 Orchid Way Cypress, CA has 4 bedrooms, 4 bathrooms, 2,892 living square feet and 4,294 square feet lot size. Call an Ardent Real Estate Group agent to verify current availability of this home or with any questions you may have.
Listed by Kathy Zajac | BRE #01221487 | Kathy Zajac, Broker
Last checked: 9 minutes ago |
Last updated: June 18th, 2024 |
Source CRMLS |
DOM: 0
Get a $5,025 Cash Reward
New
Buy this home with Ardent Real Estate Group and get $5,025 back.
Call/Text (714) 706-1823
Home details
- Lot Sq. Ft
- 4,294
- HOA Dues
- $134/mo
- Year built
- 2016
- Garage
- 2 Car
- Property Type:
- Single Family Home
- Status
- Coming Soon
- MLS#
- PW24123215
- City
- Cypress
- County
- Orange
- Time on Site
- 8 days
Show More
Open Houses for 5650 Orchid Way
Friday, Jun 28th:
3:30pm-5:30pm
Saturday, Jun 29th:
1:00pm-4:00pm
Schedule Tour
Loading...
Property Details for 5650 Orchid Way
Local Cypress Agent
Loading...
Sale History for 5650 Orchid Way
Last sold for $1,013,000 on November 28th, 2016
-
November, 2016
-
Nov 28, 2016
Date
Sold (Public Records)
Public Records
$1,013,000
Price
Tax History for 5650 Orchid Way
Assessed Value (2020):
$1,074,802
| Year | Land Value | Improved Value | Assessed Value |
|---|---|---|---|
| 2020 | $576,733 | $498,069 | $1,074,802 |
Home Value Compared to the Market
This property vs the competition
About 5650 Orchid Way
Detailed summary of property
Public Facts for 5650 Orchid Way
Public county record property details
- Beds
- 4
- Baths
- 4
- Year built
- 2016
- Sq. Ft.
- 2,892
- Lot Size
- 4,294
- Stories
- --
- Type
- Single Family Residential
- Pool
- No
- Spa
- No
- County
- Orange
- Lot#
- --
- APN
- 262-461-70
The source for these homes facts are from public records.
90630 Real Estate Sale History (Last 30 days)
Last 30 days of sale history and trends
Median List Price
$975,000
Median List Price/Sq.Ft.
$582
Median Sold Price
$1,055,000
Median Sold Price/Sq.Ft.
$554
Total Inventory
63
Median Sale to List Price %
111.05%
Avg Days on Market
13
Loan Type
Conventional (68.75%), FHA (0%), VA (0%), Cash (6.25%), Other (12.5%)
Tour This Home
Buy with Ardent Real Estate Group and save $5,025.
Contact Jon
Cypress Agent
Call, Text or Message
Cypress Agent
Call, Text or Message
Get a $5,025 Cash Reward
New
Buy this home with Ardent Real Estate Group and get $5,025 back.
Call/Text (714) 706-1823
Homes for Sale Near 5650 Orchid Way
Nearby Homes for Sale
Recently Sold Homes Near 5650 Orchid Way
Related Resources to 5650 Orchid Way
New Listings in 90630
Popular Zip Codes
Popular Cities
- Anaheim Hills Homes for Sale
- Brea Homes for Sale
- Corona Homes for Sale
- Fullerton Homes for Sale
- Huntington Beach Homes for Sale
- Irvine Homes for Sale
- La Habra Homes for Sale
- Long Beach Homes for Sale
- Los Angeles Homes for Sale
- Ontario Homes for Sale
- Placentia Homes for Sale
- Riverside Homes for Sale
- San Bernardino Homes for Sale
- Whittier Homes for Sale
- Yorba Linda Homes for Sale
- More Cities
Other Cypress Resources
- Cypress Homes for Sale
- Cypress Townhomes for Sale
- Cypress Condos for Sale
- Cypress 1 Bedroom Homes for Sale
- Cypress 2 Bedroom Homes for Sale
- Cypress 3 Bedroom Homes for Sale
- Cypress 4 Bedroom Homes for Sale
- Cypress 5 Bedroom Homes for Sale
- Cypress Single Story Homes for Sale
- Cypress Homes for Sale with Pools
- Cypress Homes for Sale with 3 Car Garages
- Cypress New Homes for Sale
- Cypress Cheapest Homes for Sale
- Cypress Luxury Homes for Sale
- Cypress Newest Listings for Sale
- Cypress Homes Pending Sale
- Cypress Recently Sold Homes
Based on information from California Regional Multiple Listing Service, Inc. as of 2019. This information is for your personal, non-commercial use and may not be used for any purpose other than to identify prospective properties you may be interested in purchasing. Display of MLS data is usually deemed reliable but is NOT guaranteed accurate by the MLS. Buyers are responsible for verifying the accuracy of all information and should investigate the data themselves or retain appropriate professionals. Information from sources other than the Listing Agent may have been included in the MLS data. Unless otherwise specified in writing, Broker/Agent has not and will not verify any information obtained from other sources. The Broker/Agent providing the information contained herein may or may not have been the Listing and/or Selling Agent.
