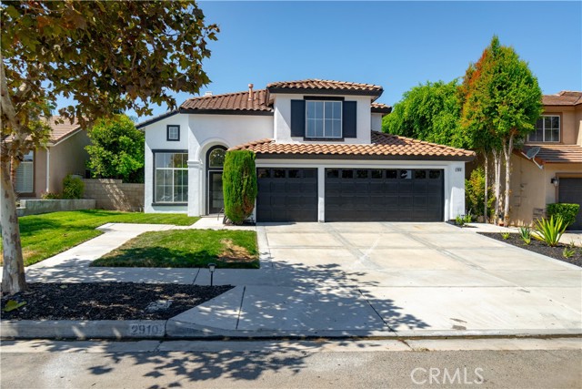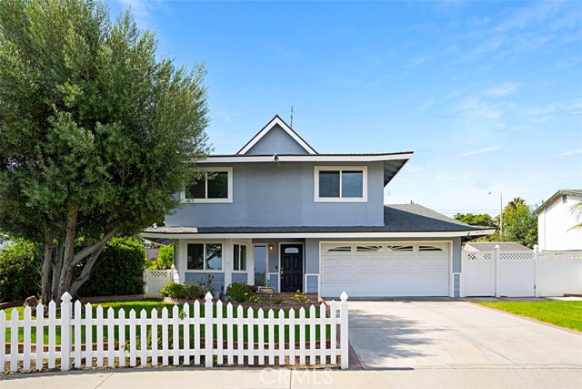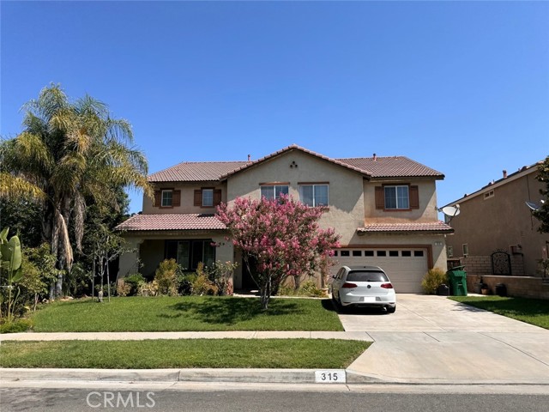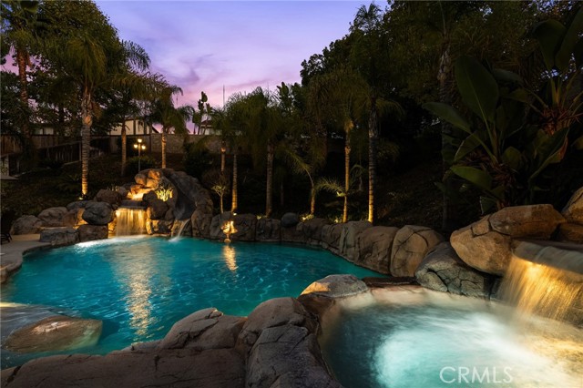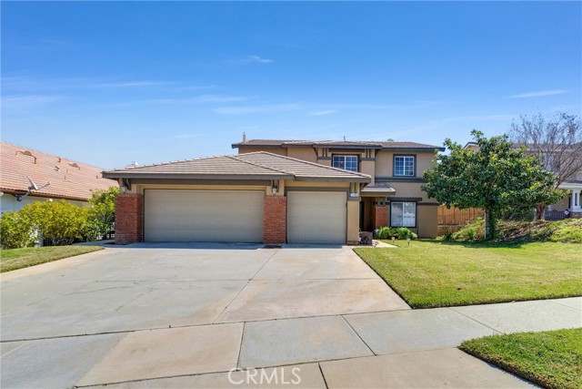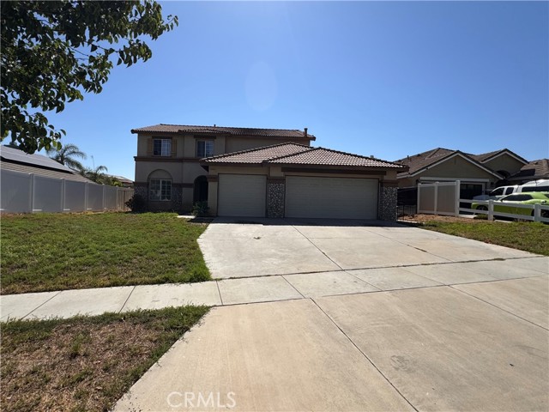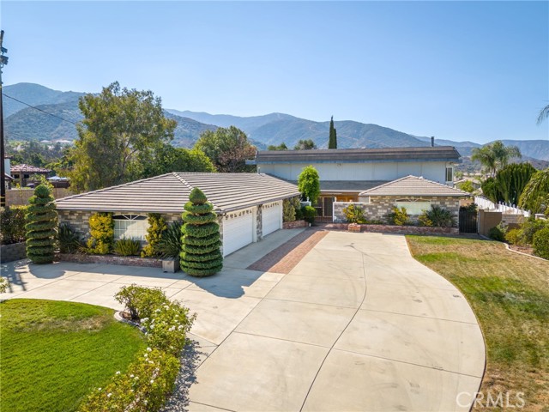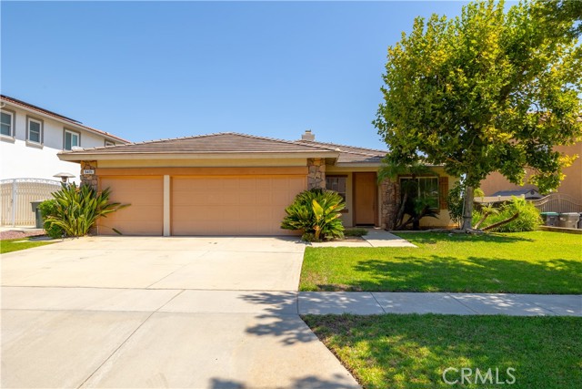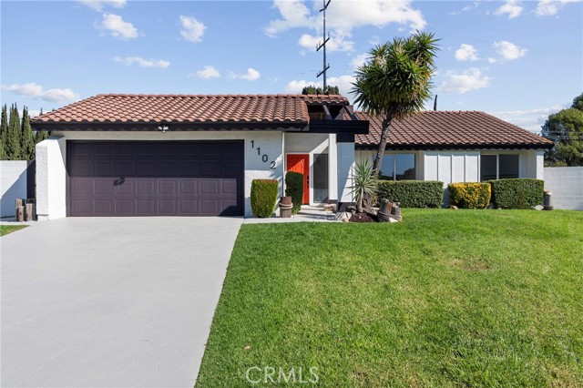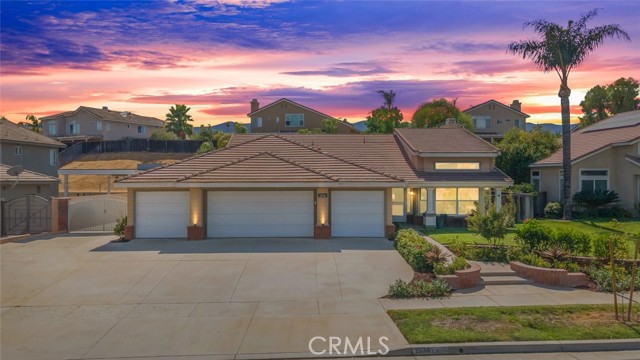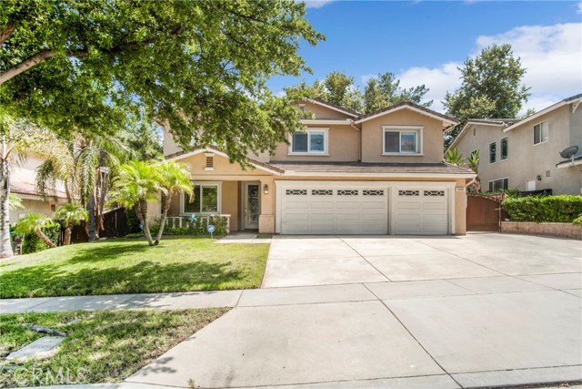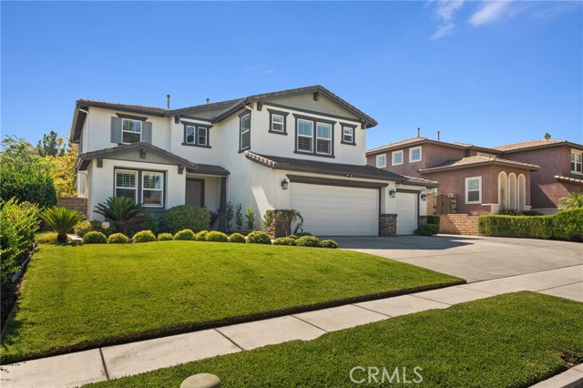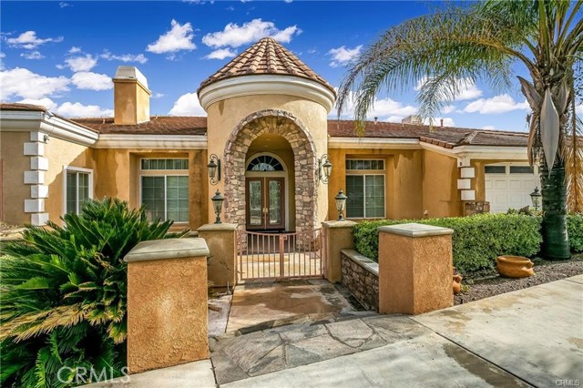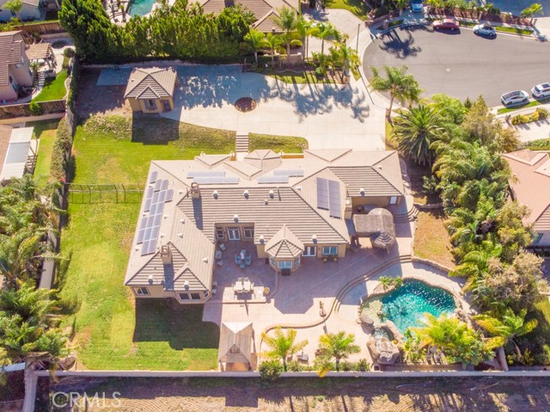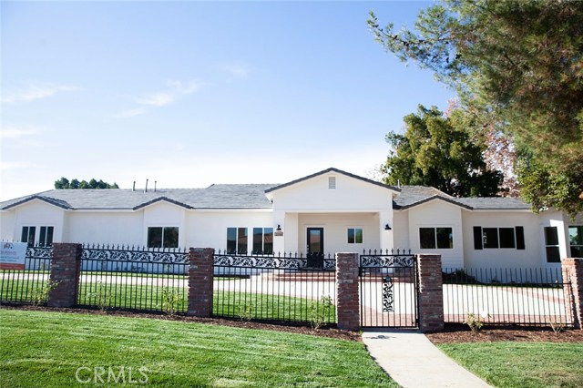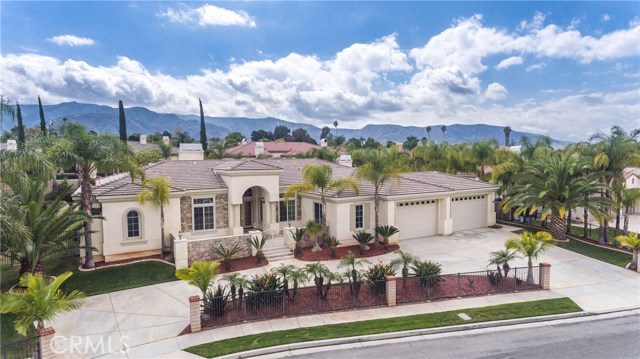
View Photos
566 C L Fleming Circle Corona, CA 92881
$1,030,000
Sold Price as of 08/27/2019
- 4 Beds
- 3 Baths
- 3,458 Sq.Ft.
Sold
Property Overview: 566 C L Fleming Circle Corona, CA has 4 bedrooms, 3 bathrooms, 3,458 living square feet and 20,909 square feet lot size. Call an Ardent Real Estate Group agent with any questions you may have.
Listed by Janice Grumman | BRE #01972798 | First Team Real Estate
Last checked: 4 minutes ago |
Last updated: September 18th, 2021 |
Source CRMLS |
DOM: 91
Home details
- Lot Sq. Ft
- 20,909
- HOA Dues
- $0/mo
- Year built
- 2004
- Garage
- 4 Car
- Property Type:
- Single Family Home
- Status
- Sold
- MLS#
- IG19089099
- City
- Corona
- County
- Riverside
- Time on Site
- 1530 days
Show More
Virtual Tour
Use the following link to view this property's virtual tour:
Property Details for 566 C L Fleming Circle
Local Corona Agent
Loading...
Sale History for 566 C L Fleming Circle
Last sold for $1,030,000 on August 27th, 2019
-
August, 2019
-
Aug 27, 2019
Date
Sold
CRMLS: IG19089099
$1,030,000
Price
-
Aug 16, 2019
Date
Pending
CRMLS: IG19089099
$1,045,000
Price
-
Jul 19, 2019
Date
Active Under Contract
CRMLS: IG19089099
$1,045,000
Price
-
Jun 29, 2019
Date
Active
CRMLS: IG19089099
$1,045,000
Price
-
May 14, 2019
Date
Active Under Contract
CRMLS: IG19089099
$1,045,000
Price
-
Apr 19, 2019
Date
Active
CRMLS: IG19089099
$1,045,000
Price
-
August, 2019
-
Aug 27, 2019
Date
Sold (Public Records)
Public Records
$1,030,000
Price
-
April, 2019
-
Apr 1, 2019
Date
Expired
CRMLS: WS18272382
$1,055,000
Price
-
Mar 28, 2019
Date
Withdrawn
CRMLS: WS18272382
$1,055,000
Price
-
Mar 19, 2019
Date
Hold
CRMLS: WS18272382
$1,055,000
Price
-
Jan 31, 2019
Date
Price Change
CRMLS: WS18272382
$1,055,000
Price
-
Nov 13, 2018
Date
Active
CRMLS: WS18272382
$1,090,000
Price
-
Listing provided courtesy of CRMLS
-
October, 2018
-
Oct 1, 2018
Date
Expired
CRMLS: WS18183814
$1,090,000
Price
-
Sep 23, 2018
Date
Withdrawn
CRMLS: WS18183814
$1,090,000
Price
-
Jul 30, 2018
Date
Active
CRMLS: WS18183814
$1,090,000
Price
-
Listing provided courtesy of CRMLS
-
June, 2018
-
Jun 2, 2018
Date
Expired
CRMLS: IV18015368
$1,079,000
Price
-
Jan 22, 2018
Date
Active
CRMLS: IV18015368
$1,079,000
Price
-
Listing provided courtesy of CRMLS
-
October, 2017
-
Oct 18, 2017
Date
Canceled
CRMLS: WS17089597
$1,080,000
Price
-
Apr 29, 2017
Date
Active
CRMLS: WS17089597
$1,080,000
Price
-
Listing provided courtesy of CRMLS
-
July, 2013
-
Jul 5, 2013
Date
Sold (Public Records)
Public Records
$785,000
Price
Show More
Tax History for 566 C L Fleming Circle
Assessed Value (2020):
$1,030,000
| Year | Land Value | Improved Value | Assessed Value |
|---|---|---|---|
| 2020 | $225,000 | $805,000 | $1,030,000 |
Home Value Compared to the Market
This property vs the competition
About 566 C L Fleming Circle
Detailed summary of property
Public Facts for 566 C L Fleming Circle
Public county record property details
- Beds
- 4
- Baths
- 2
- Year built
- 2004
- Sq. Ft.
- 3,458
- Lot Size
- 20,908
- Stories
- 1
- Type
- Single Family Residential
- Pool
- Yes
- Spa
- No
- County
- Riverside
- Lot#
- 9
- APN
- 120-530-009
The source for these homes facts are from public records.
92881 Real Estate Sale History (Last 30 days)
Last 30 days of sale history and trends
Median List Price
$999,999
Median List Price/Sq.Ft.
$420
Median Sold Price
$855,000
Median Sold Price/Sq.Ft.
$416
Total Inventory
63
Median Sale to List Price %
100.6%
Avg Days on Market
19
Loan Type
Conventional (76.92%), FHA (0%), VA (7.69%), Cash (7.69%), Other (7.69%)
Thinking of Selling?
Is this your property?
Thinking of Selling?
Call, Text or Message
Thinking of Selling?
Call, Text or Message
Homes for Sale Near 566 C L Fleming Circle
Nearby Homes for Sale
Recently Sold Homes Near 566 C L Fleming Circle
Related Resources to 566 C L Fleming Circle
New Listings in 92881
Popular Zip Codes
Popular Cities
- Anaheim Hills Homes for Sale
- Brea Homes for Sale
- Fullerton Homes for Sale
- Huntington Beach Homes for Sale
- Irvine Homes for Sale
- La Habra Homes for Sale
- Long Beach Homes for Sale
- Los Angeles Homes for Sale
- Ontario Homes for Sale
- Placentia Homes for Sale
- Riverside Homes for Sale
- San Bernardino Homes for Sale
- Whittier Homes for Sale
- Yorba Linda Homes for Sale
- More Cities
Other Corona Resources
- Corona Homes for Sale
- Corona Townhomes for Sale
- Corona Condos for Sale
- Corona 1 Bedroom Homes for Sale
- Corona 2 Bedroom Homes for Sale
- Corona 3 Bedroom Homes for Sale
- Corona 4 Bedroom Homes for Sale
- Corona 5 Bedroom Homes for Sale
- Corona Single Story Homes for Sale
- Corona Homes for Sale with Pools
- Corona Homes for Sale with 3 Car Garages
- Corona New Homes for Sale
- Corona Homes for Sale with Large Lots
- Corona Cheapest Homes for Sale
- Corona Luxury Homes for Sale
- Corona Newest Listings for Sale
- Corona Homes Pending Sale
- Corona Recently Sold Homes
Based on information from California Regional Multiple Listing Service, Inc. as of 2019. This information is for your personal, non-commercial use and may not be used for any purpose other than to identify prospective properties you may be interested in purchasing. Display of MLS data is usually deemed reliable but is NOT guaranteed accurate by the MLS. Buyers are responsible for verifying the accuracy of all information and should investigate the data themselves or retain appropriate professionals. Information from sources other than the Listing Agent may have been included in the MLS data. Unless otherwise specified in writing, Broker/Agent has not and will not verify any information obtained from other sources. The Broker/Agent providing the information contained herein may or may not have been the Listing and/or Selling Agent.
