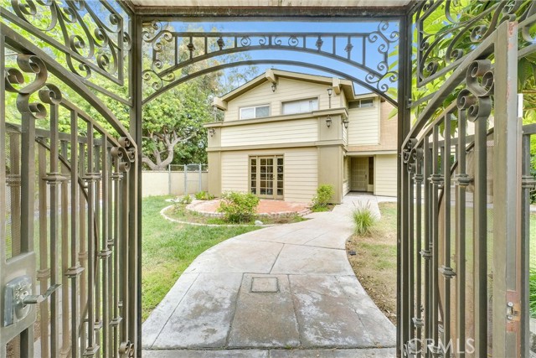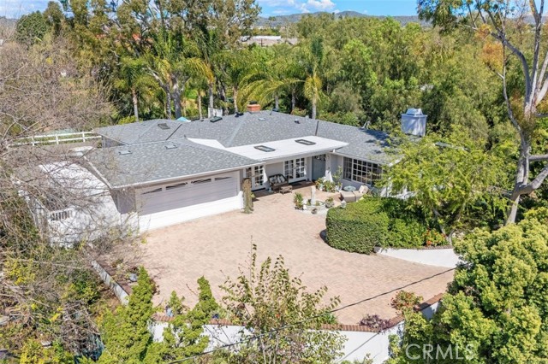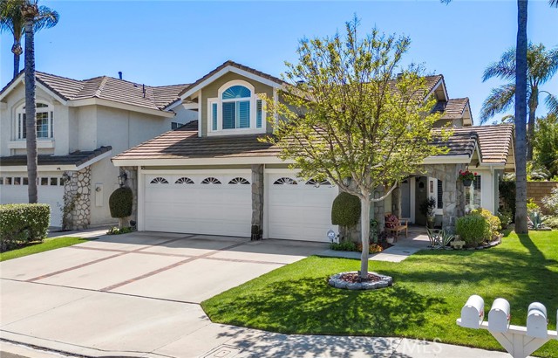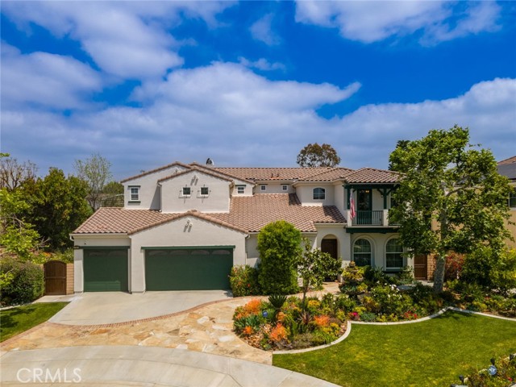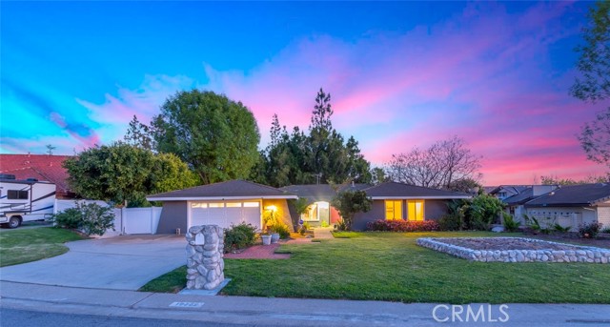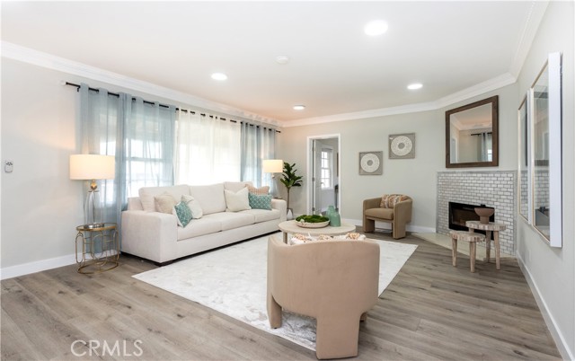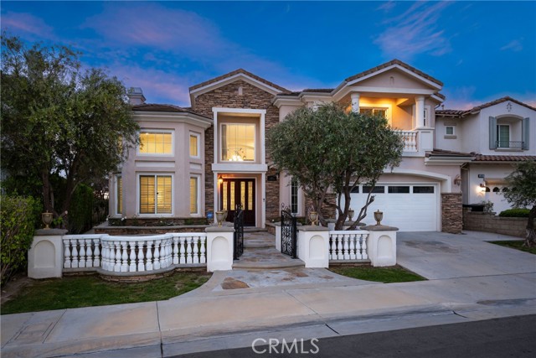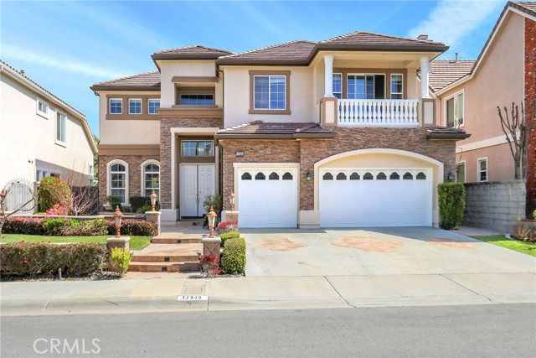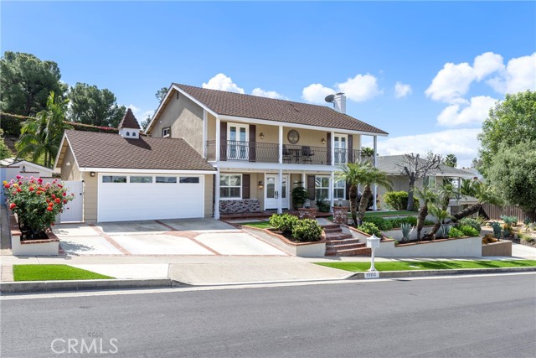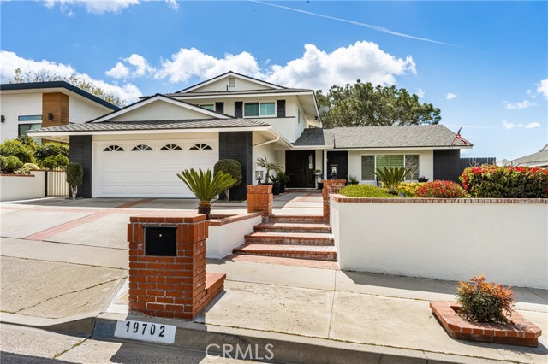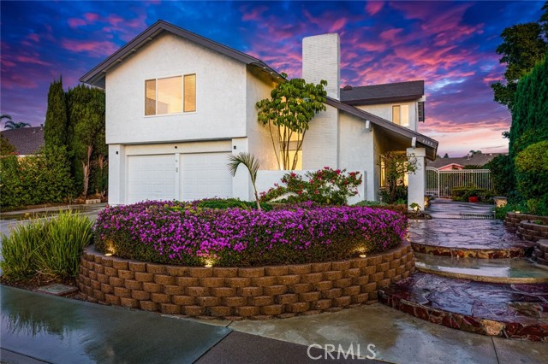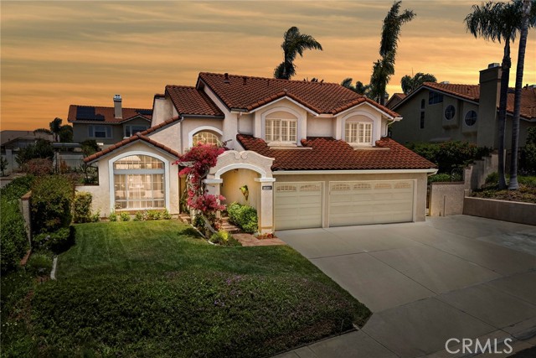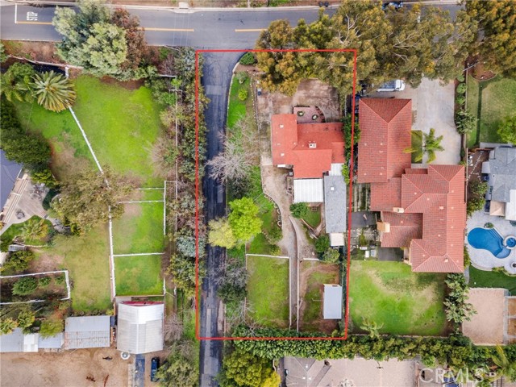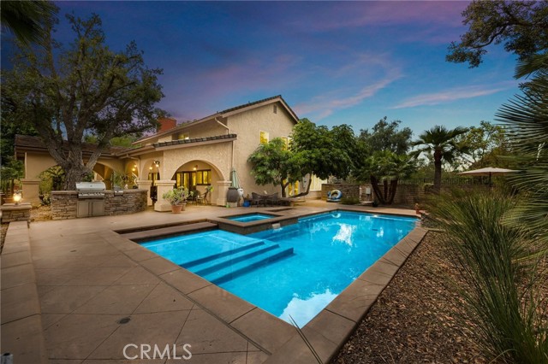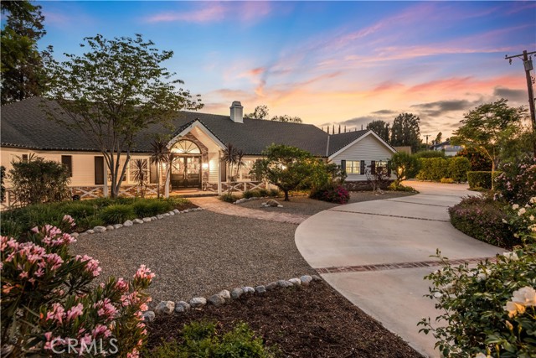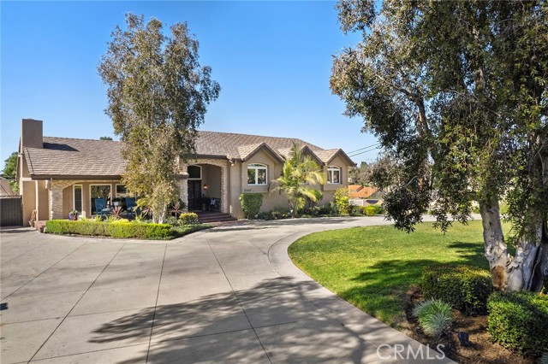
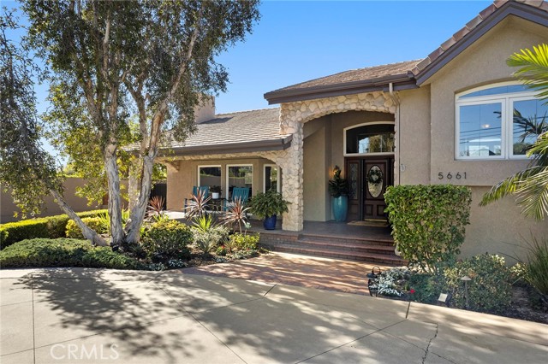
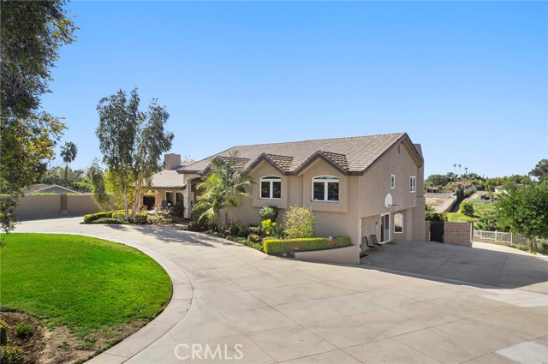
View Photos
5661 Highland Ave Yorba Linda, CA 92886
$1,790,000
Sold Price as of 03/21/2023
- 5 Beds
- 3 Baths
- 3,228 Sq.Ft.
Sold
Property Overview: 5661 Highland Ave Yorba Linda, CA has 5 bedrooms, 3 bathrooms, 3,228 living square feet and 16,849 square feet lot size. Call an Ardent Real Estate Group agent with any questions you may have.
Listed by Matthew Strunz | BRE #01488789 | Re/Max Discover
Last checked: 2 minutes ago |
Last updated: March 22nd, 2023 |
Source CRMLS |
DOM: 8
Home details
- Lot Sq. Ft
- 16,849
- HOA Dues
- $0/mo
- Year built
- 1996
- Garage
- 2 Car
- Property Type:
- Single Family Home
- Status
- Sold
- MLS#
- OC23023203
- City
- Yorba Linda
- County
- Orange
- Time on Site
- 463 days
Show More
Property Details for 5661 Highland Ave
Local Yorba Linda Agent
Loading...
Sale History for 5661 Highland Ave
Last sold for $1,790,000 on March 21st, 2023
-
March, 2023
-
Mar 21, 2023
Date
Sold
CRMLS: OC23023203
$1,790,000
Price
-
Feb 12, 2023
Date
Active
CRMLS: OC23023203
$1,799,999
Price
-
January, 2019
-
Jan 22, 2019
Date
Sold
CRMLS: PW18219554
$1,250,000
Price
-
Jan 7, 2019
Date
Active Under Contract
CRMLS: PW18219554
$1,290,000
Price
-
Nov 2, 2018
Date
Price Change
CRMLS: PW18219554
$1,290,000
Price
-
Sep 8, 2018
Date
Active
CRMLS: PW18219554
$1,390,000
Price
-
Listing provided courtesy of CRMLS
-
January, 2019
-
Jan 22, 2019
Date
Sold (Public Records)
Public Records
$1,250,000
Price
-
September, 2017
-
Sep 11, 2017
Date
Canceled
CRMLS: PW17092650
$1,295,000
Price
-
Jun 27, 2017
Date
Price Change
CRMLS: PW17092650
$1,295,000
Price
-
May 22, 2017
Date
Price Change
CRMLS: PW17092650
$1,350,000
Price
-
Apr 29, 2017
Date
Active
CRMLS: PW17092650
$1,375,000
Price
-
Listing provided courtesy of CRMLS
-
September, 2015
-
Sep 25, 2015
Date
Sold (Public Records)
Public Records
$1,175,000
Price
Show More
Tax History for 5661 Highland Ave
Assessed Value (2020):
$1,275,000
| Year | Land Value | Improved Value | Assessed Value |
|---|---|---|---|
| 2020 | $794,116 | $480,884 | $1,275,000 |
Home Value Compared to the Market
This property vs the competition
About 5661 Highland Ave
Detailed summary of property
Public Facts for 5661 Highland Ave
Public county record property details
- Beds
- 5
- Baths
- 3
- Year built
- 1996
- Sq. Ft.
- 3,228
- Lot Size
- 16,849
- Stories
- 3
- Type
- Single Family Residential
- Pool
- Yes
- Spa
- Yes
- County
- Orange
- Lot#
- 3
- APN
- 343-111-13
The source for these homes facts are from public records.
92886 Real Estate Sale History (Last 30 days)
Last 30 days of sale history and trends
Median List Price
$1,475,000
Median List Price/Sq.Ft.
$616
Median Sold Price
$1,320,000
Median Sold Price/Sq.Ft.
$630
Total Inventory
105
Median Sale to List Price %
102.33%
Avg Days on Market
19
Loan Type
Conventional (61.76%), FHA (0%), VA (2.94%), Cash (29.41%), Other (5.88%)
Thinking of Selling?
Is this your property?
Thinking of Selling?
Call, Text or Message
Thinking of Selling?
Call, Text or Message
Homes for Sale Near 5661 Highland Ave
Nearby Homes for Sale
Recently Sold Homes Near 5661 Highland Ave
Related Resources to 5661 Highland Ave
New Listings in 92886
Popular Zip Codes
Popular Cities
- Anaheim Hills Homes for Sale
- Brea Homes for Sale
- Corona Homes for Sale
- Fullerton Homes for Sale
- Huntington Beach Homes for Sale
- Irvine Homes for Sale
- La Habra Homes for Sale
- Long Beach Homes for Sale
- Los Angeles Homes for Sale
- Ontario Homes for Sale
- Placentia Homes for Sale
- Riverside Homes for Sale
- San Bernardino Homes for Sale
- Whittier Homes for Sale
- More Cities
Other Yorba Linda Resources
- Yorba Linda Homes for Sale
- Yorba Linda Townhomes for Sale
- Yorba Linda Condos for Sale
- Yorba Linda 2 Bedroom Homes for Sale
- Yorba Linda 3 Bedroom Homes for Sale
- Yorba Linda 4 Bedroom Homes for Sale
- Yorba Linda 5 Bedroom Homes for Sale
- Yorba Linda Single Story Homes for Sale
- Yorba Linda Homes for Sale with Pools
- Yorba Linda Homes for Sale with 3 Car Garages
- Yorba Linda New Homes for Sale
- Yorba Linda Homes for Sale with Large Lots
- Yorba Linda Cheapest Homes for Sale
- Yorba Linda Luxury Homes for Sale
- Yorba Linda Newest Listings for Sale
- Yorba Linda Homes Pending Sale
- Yorba Linda Recently Sold Homes
Based on information from California Regional Multiple Listing Service, Inc. as of 2019. This information is for your personal, non-commercial use and may not be used for any purpose other than to identify prospective properties you may be interested in purchasing. Display of MLS data is usually deemed reliable but is NOT guaranteed accurate by the MLS. Buyers are responsible for verifying the accuracy of all information and should investigate the data themselves or retain appropriate professionals. Information from sources other than the Listing Agent may have been included in the MLS data. Unless otherwise specified in writing, Broker/Agent has not and will not verify any information obtained from other sources. The Broker/Agent providing the information contained herein may or may not have been the Listing and/or Selling Agent.
