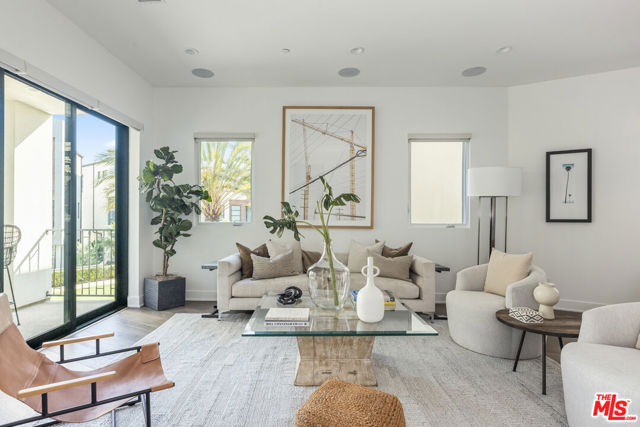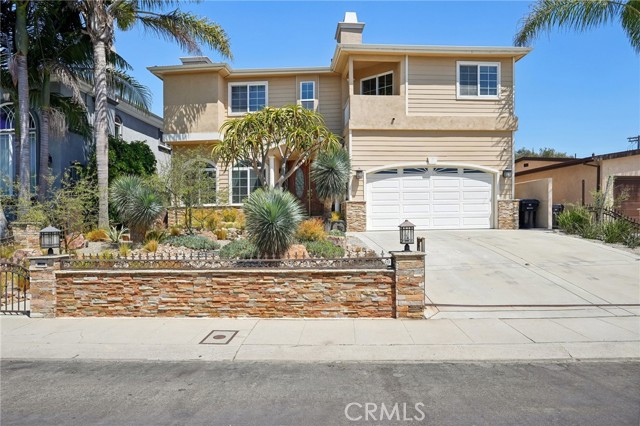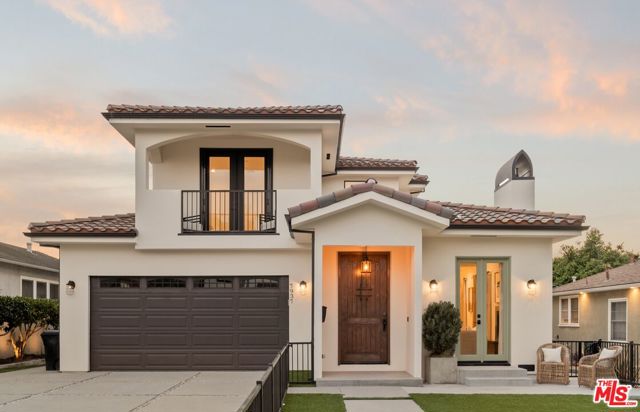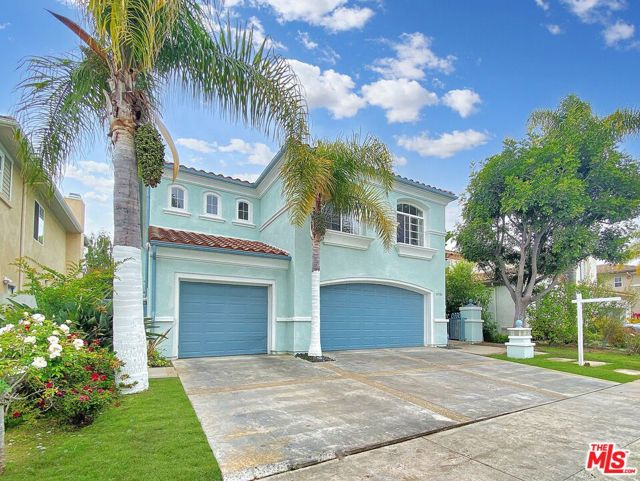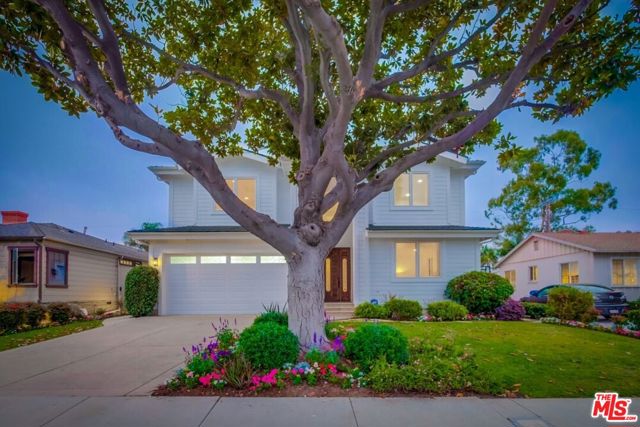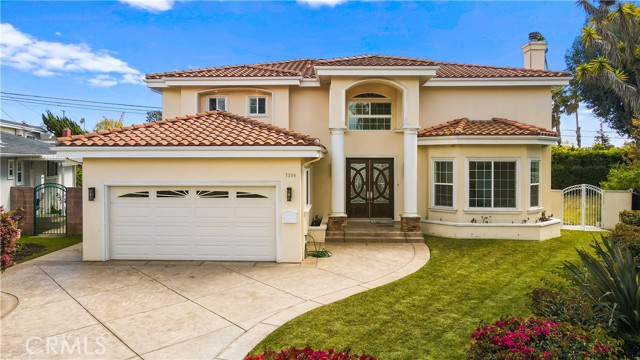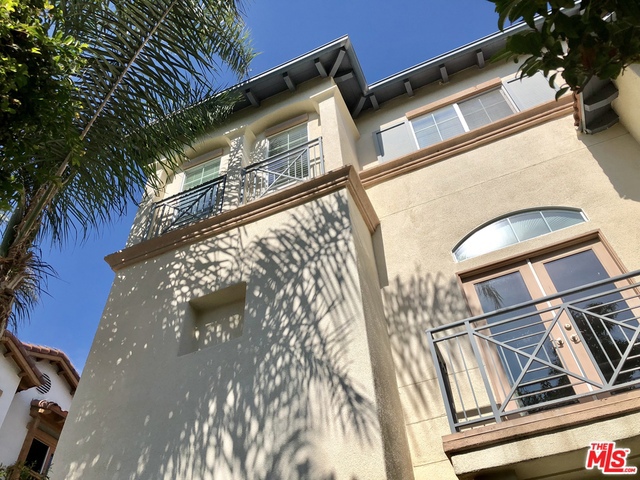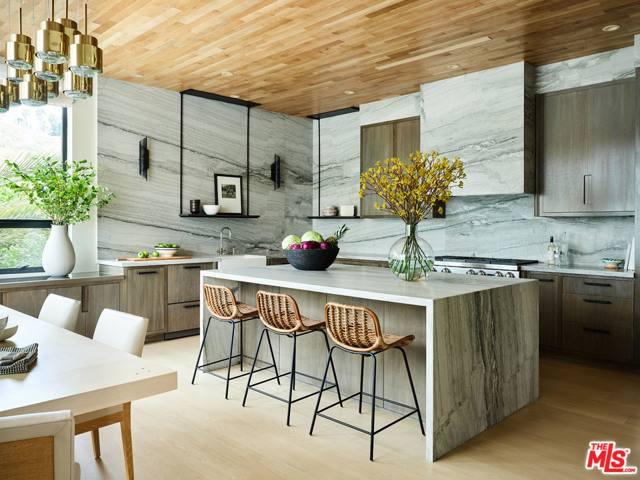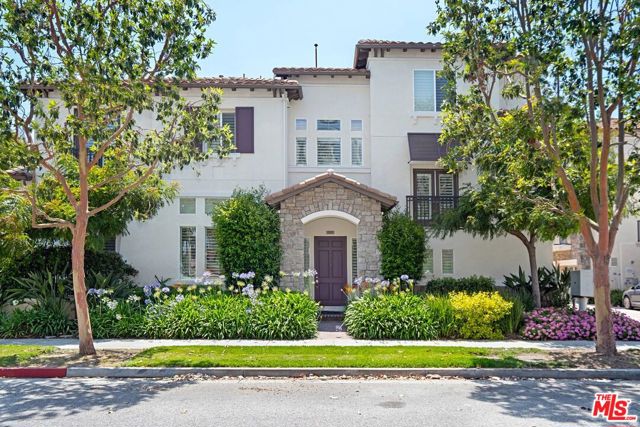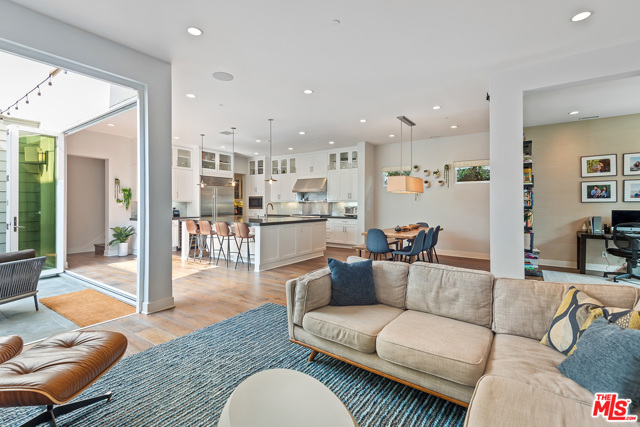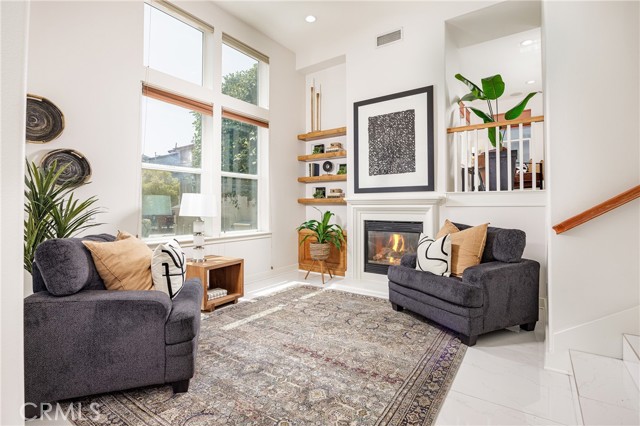


View Photos
5701 Kiyot Way #13 Playa Vista, CA 90094
$2,449,000
- 4 Beds
- 4 Baths
- 2,415 Sq.Ft.
For Sale
Property Overview: 5701 Kiyot Way #13 Playa Vista, CA has 4 bedrooms, 4 bathrooms, 2,415 living square feet and 57,379 square feet lot size. Call an Ardent Real Estate Group agent to verify current availability of this home or with any questions you may have.
Listed by John Veytia | BRE #00279282 | Berkshire Hathaway HomeServices Lifestyle Properties
Co-listed by Neda Alimoradian | BRE #02191067 | Berkshire Hathaway HomeServices Lifestyle Properties
Co-listed by Neda Alimoradian | BRE #02191067 | Berkshire Hathaway HomeServices Lifestyle Properties
Last checked: 6 minutes ago |
Last updated: August 27th, 2024 |
Source CRMLS |
DOM: 81
Home details
- Lot Sq. Ft
- 57,379
- HOA Dues
- $855/mo
- Year built
- 2003
- Garage
- 2 Car
- Property Type:
- Single Family Home
- Status
- Active
- MLS#
- LG24128866
- City
- Playa Vista
- County
- Los Angeles
- Time on Site
- 95 days
Show More
Open Houses for 5701 Kiyot Way #13
No upcoming open houses
Schedule Tour
Loading...
Property Details for 5701 Kiyot Way #13
Local Playa Vista Agent
Loading...
Sale History for 5701 Kiyot Way #13
Last leased for $6,900 on September 1st, 2021
-
September, 2024
-
Sep 20, 2024
Date
Active
CRMLS: LG24196381
$7,500
Price
-
Listing provided courtesy of CRMLS
-
July, 2024
-
Jul 8, 2024
Date
Active
CRMLS: LG24128866
$2,499,000
Price
-
September, 2021
-
Sep 1, 2021
Date
Leased
CRMLS: 21763372
$6,900
Price
-
Aug 23, 2021
Date
Price Change
CRMLS: 21763372
$6,900
Price
-
Aug 20, 2021
Date
Price Change
CRMLS: 21763372
$7,500
Price
-
Aug 15, 2021
Date
Price Change
CRMLS: 21763372
$7,900
Price
-
Jul 28, 2021
Date
Price Change
CRMLS: 21763372
$8,200
Price
-
Jul 21, 2021
Date
Active
CRMLS: 21763372
$8,500
Price
-
Listing provided courtesy of CRMLS
-
July, 2019
-
Jul 26, 2019
Date
Sold
CRMLS: 19465614
$1,535,000
Price
-
May 24, 2019
Date
Pending
CRMLS: 19465614
$1,550,000
Price
-
May 13, 2019
Date
Active
CRMLS: 19465614
$1,550,000
Price
-
Listing provided courtesy of CRMLS
-
July, 2019
-
Jul 2, 2019
Date
Sold (Public Records)
Public Records
$1,535,000
Price
-
April, 2013
-
Apr 16, 2013
Date
Sold (Public Records)
Public Records
$905,000
Price
Show More
Tax History for 5701 Kiyot Way #13
Assessed Value (2020):
$1,535,000
| Year | Land Value | Improved Value | Assessed Value |
|---|---|---|---|
| 2020 | $967,700 | $567,300 | $1,535,000 |
Home Value Compared to the Market
This property vs the competition
About 5701 Kiyot Way #13
Detailed summary of property
Public Facts for 5701 Kiyot Way #13
Public county record property details
- Beds
- 4
- Baths
- 4
- Year built
- 2003
- Sq. Ft.
- 2,415
- Lot Size
- 57,368
- Stories
- --
- Type
- Planned Unit Development (Pud) (Residential)
- Pool
- No
- Spa
- No
- County
- Los Angeles
- Lot#
- 23-25
- APN
- 4211-020-219
The source for these homes facts are from public records.
90094 Real Estate Sale History (Last 30 days)
Last 30 days of sale history and trends
Median List Price
$1,549,000
Median List Price/Sq.Ft.
$932
Median Sold Price
$1,335,000
Median Sold Price/Sq.Ft.
$906
Total Inventory
56
Median Sale to List Price %
98.89%
Avg Days on Market
32
Loan Type
Conventional (5.88%), FHA (0%), VA (0%), Cash (11.76%), Other (5.88%)
Homes for Sale Near 5701 Kiyot Way #13
Nearby Homes for Sale
Recently Sold Homes Near 5701 Kiyot Way #13
Related Resources to 5701 Kiyot Way #13
New Listings in 90094
Popular Zip Codes
Popular Cities
- Anaheim Hills Homes for Sale
- Brea Homes for Sale
- Corona Homes for Sale
- Fullerton Homes for Sale
- Huntington Beach Homes for Sale
- Irvine Homes for Sale
- La Habra Homes for Sale
- Long Beach Homes for Sale
- Los Angeles Homes for Sale
- Ontario Homes for Sale
- Placentia Homes for Sale
- Riverside Homes for Sale
- San Bernardino Homes for Sale
- Whittier Homes for Sale
- Yorba Linda Homes for Sale
- More Cities
Other Playa Vista Resources
- Playa Vista Homes for Sale
- Playa Vista Townhomes for Sale
- Playa Vista Condos for Sale
- Playa Vista 1 Bedroom Homes for Sale
- Playa Vista 2 Bedroom Homes for Sale
- Playa Vista 3 Bedroom Homes for Sale
- Playa Vista 4 Bedroom Homes for Sale
- Playa Vista Single Story Homes for Sale
- Playa Vista Homes for Sale with 3 Car Garages
- Playa Vista New Homes for Sale
- Playa Vista Homes for Sale with Large Lots
- Playa Vista Cheapest Homes for Sale
- Playa Vista Luxury Homes for Sale
- Playa Vista Newest Listings for Sale
- Playa Vista Homes Pending Sale
- Playa Vista Recently Sold Homes
Based on information from California Regional Multiple Listing Service, Inc. as of 2019. This information is for your personal, non-commercial use and may not be used for any purpose other than to identify prospective properties you may be interested in purchasing. Display of MLS data is usually deemed reliable but is NOT guaranteed accurate by the MLS. Buyers are responsible for verifying the accuracy of all information and should investigate the data themselves or retain appropriate professionals. Information from sources other than the Listing Agent may have been included in the MLS data. Unless otherwise specified in writing, Broker/Agent has not and will not verify any information obtained from other sources. The Broker/Agent providing the information contained herein may or may not have been the Listing and/or Selling Agent.

