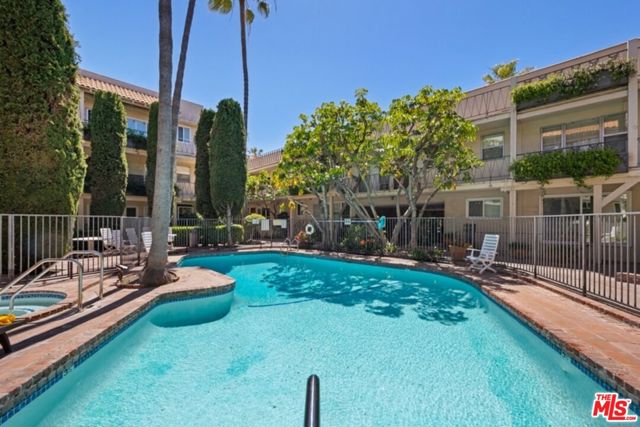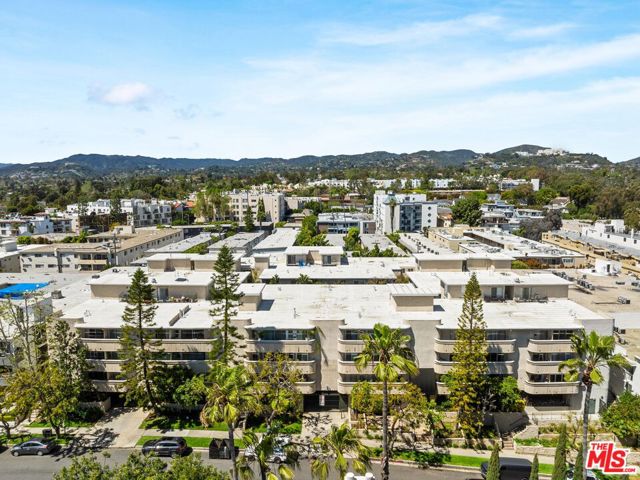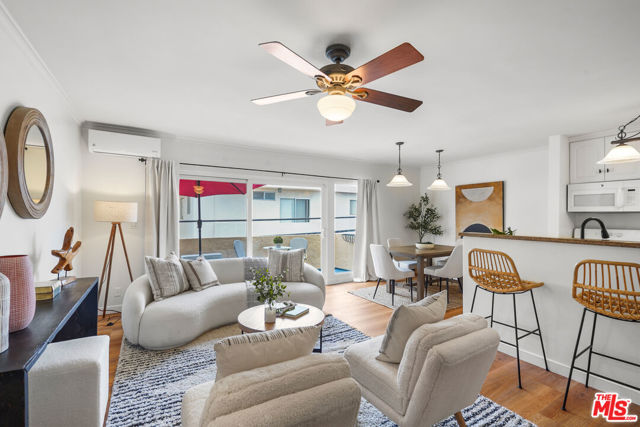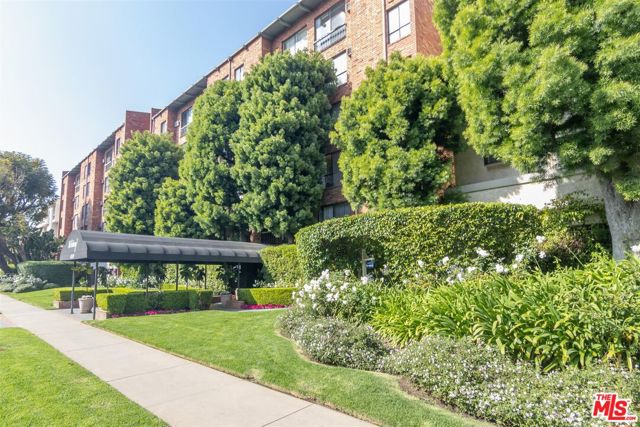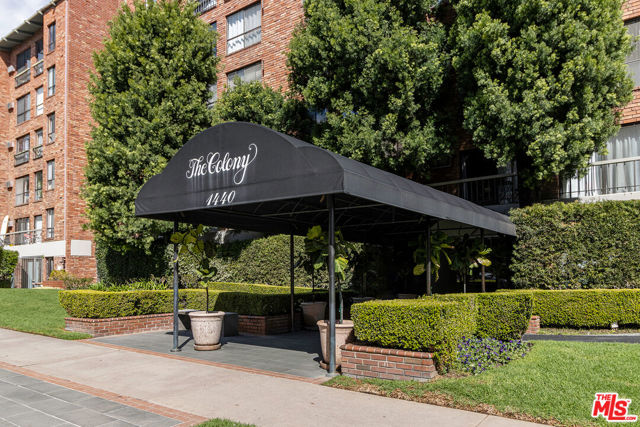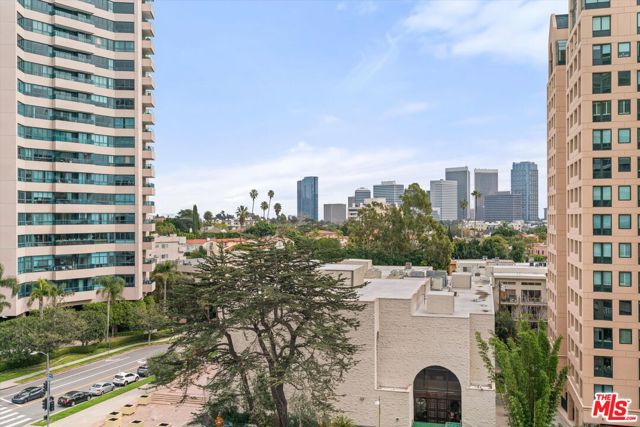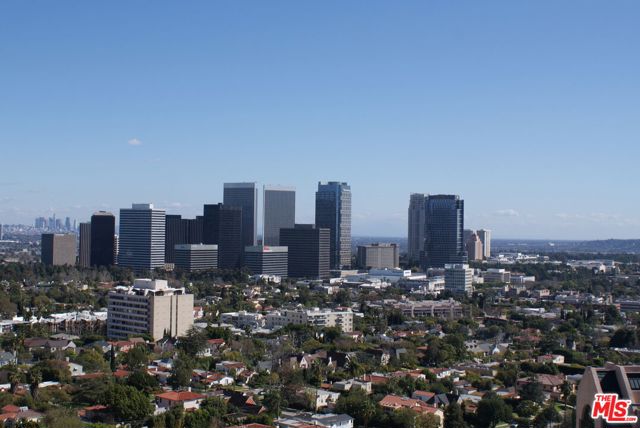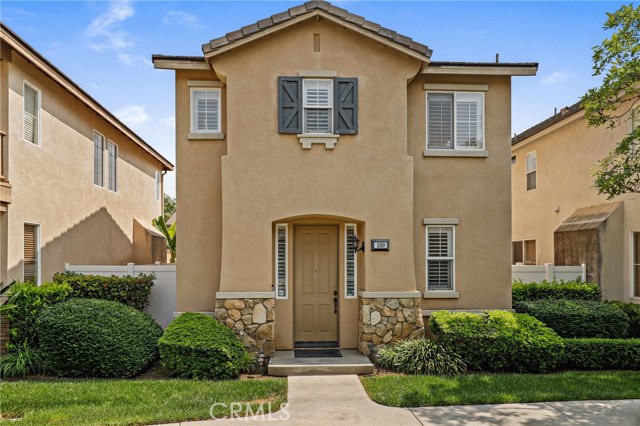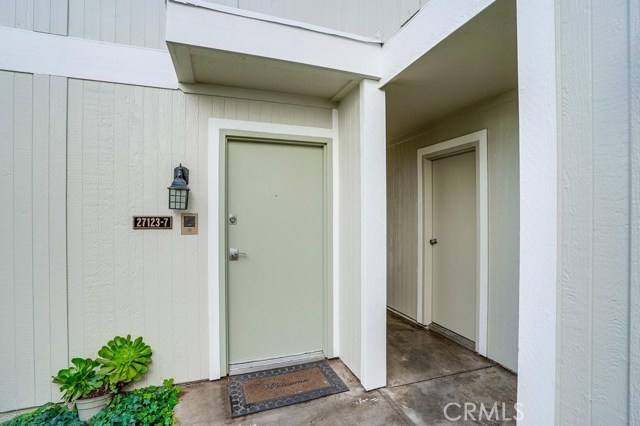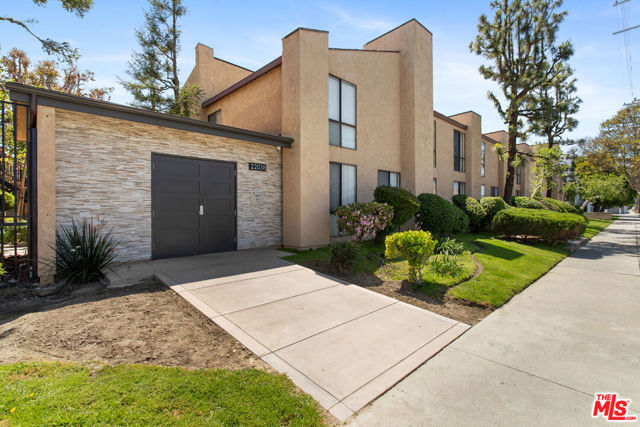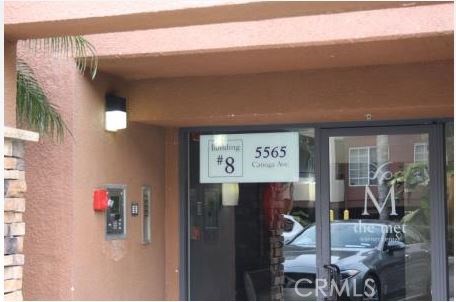


View Photos
5708 Calmor Ave #3 San Jose, CA 95123
$500,000
- 2 Beds
- 1 Baths
- 903 Sq.Ft.
For Sale
Property Overview: 5708 Calmor Ave #3 San Jose, CA has 2 bedrooms, 1 bathrooms, 903 living square feet and -- square feet lot size. Call an Ardent Real Estate Group agent to verify current availability of this home or with any questions you may have.
Listed by Immanuel Munoz | BRE #01870993 | KW Bay Area Estates
Last checked: 4 minutes ago |
Last updated: June 26th, 2024 |
Source CRMLS |
DOM: 3
Get a $1,875 Cash Reward
New
Buy this home with Ardent Real Estate Group and get $1,875 back.
Call/Text (714) 706-1823
Home details
- Lot Sq. Ft
- --
- HOA Dues
- $450/mo
- Year built
- 1970
- Garage
- 1 Car
- Property Type:
- Condominium
- Status
- Active
- MLS#
- ML81971118
- City
- San Jose
- County
- Santa Clara
- Time on Site
- 2 days
Show More
Open Houses for 5708 Calmor Ave #3
No upcoming open houses
Schedule Tour
Loading...
Property Details for 5708 Calmor Ave #3
Local San Jose Agent
Loading...
Sale History for 5708 Calmor Ave #3
Last sold for $134,500 on May 26th, 2009
-
June, 2024
-
Jun 26, 2024
Date
Active
CRMLS: ML81971118
$500,000
Price
-
May, 2024
-
May 10, 2024
Date
Canceled
CRMLS: ML81958108
$524,999
Price
-
Mar 19, 2024
Date
Active
CRMLS: ML81958108
$549,999
Price
-
Listing provided courtesy of CRMLS
-
February, 2024
-
Feb 5, 2024
Date
Canceled
CRMLS: ML81947030
$549,999
Price
-
Nov 3, 2023
Date
Active
CRMLS: ML81947030
$549,999
Price
-
Listing provided courtesy of CRMLS
-
September, 2023
-
Sep 30, 2023
Date
Canceled
CRMLS: ML81937937
$579,900
Price
-
Aug 16, 2023
Date
Active
CRMLS: ML81937937
$579,900
Price
-
Listing provided courtesy of CRMLS
-
May, 2016
-
May 8, 2016
Date
Price Change
CRMLS: ML80020609
$199,888
Price
-
Listing provided courtesy of CRMLS
-
May, 2009
-
May 26, 2009
Date
Sold
CRMLS: ML80917656
$134,500
Price
-
Apr 7, 2009
Date
Active
CRMLS: ML80917656
$134,900
Price
-
Listing provided courtesy of CRMLS
-
May, 2009
-
May 26, 2009
Date
Sold
CRMLS: ML80917656
$134,500
Price
-
Apr 7, 2009
Date
Active
CRMLS: ML80917656
$134,900
Price
-
Listing provided courtesy of CRMLS
-
May, 2009
-
May 20, 2009
Date
Sold (Public Records)
Public Records
$134,500
Price
-
January, 2009
-
Jan 12, 2009
Date
Sold (Public Records)
Public Records
$170,000
Price
-
October, 2008
-
Oct 23, 2008
Date
Expired
CRMLS: ML80800438
$267,500
Price
-
Apr 8, 2008
Date
Active
CRMLS: ML80800438
$288,800
Price
-
Listing provided courtesy of CRMLS
-
October, 2008
-
Oct 23, 2008
Date
Expired
CRMLS: ML80800438
$267,500
Price
-
Apr 8, 2008
Date
Active
CRMLS: ML80800438
$288,800
Price
-
Listing provided courtesy of CRMLS
-
April, 2008
-
Apr 2, 2008
Date
Canceled
CRMLS: ML80751103
$360,000
Price
-
Sep 10, 2007
Date
Active
CRMLS: ML80751103
$369,950
Price
-
Listing provided courtesy of CRMLS
-
April, 2008
-
Apr 2, 2008
Date
Canceled
CRMLS: ML80751103
$360,000
Price
-
Sep 10, 2007
Date
Active
CRMLS: ML80751103
$369,950
Price
-
Listing provided courtesy of CRMLS
-
December, 2005
-
Dec 2, 2005
Date
Sold
CRMLS: ML80563298
$335,000
Price
-
Oct 25, 2005
Date
Active
CRMLS: ML80563298
$330,000
Price
-
Listing provided courtesy of CRMLS
-
August, 2000
-
Aug 10, 2000
Date
Sold
CRMLS: ML80020609
$202,000
Price
-
May 17, 2000
Date
Active
CRMLS: ML80020609
$215,000
Price
-
Listing provided courtesy of CRMLS
Show More
Tax History for 5708 Calmor Ave #3
Assessed Value (2020):
$158,362
| Year | Land Value | Improved Value | Assessed Value |
|---|---|---|---|
| 2020 | $79,181 | $79,181 | $158,362 |
Home Value Compared to the Market
This property vs the competition
About 5708 Calmor Ave #3
Detailed summary of property
Public Facts for 5708 Calmor Ave #3
Public county record property details
- Beds
- 2
- Baths
- 1
- Year built
- 1970
- Sq. Ft.
- 903
- Lot Size
- 8,814
- Stories
- 2
- Type
- Condominium Unit (Residential)
- Pool
- No
- Spa
- No
- County
- Santa Clara
- Lot#
- --
- APN
- 694-22-067
The source for these homes facts are from public records.
95123 Real Estate Sale History (Last 30 days)
Last 30 days of sale history and trends
Median List Price
$1,199,000
Median List Price/Sq.Ft.
$707
Median Sold Price
$1,450,000
Median Sold Price/Sq.Ft.
$858
Total Inventory
311
Median Sale to List Price %
113.73%
Avg Days on Market
8
Loan Type
Conventional (83.33%), FHA (0%), VA (0%), Cash (16.67%), Other (0%)
Tour This Home
Buy with Ardent Real Estate Group and save $1,875.
Contact Jon
San Jose Agent
Call, Text or Message
San Jose Agent
Call, Text or Message
Get a $1,875 Cash Reward
New
Buy this home with Ardent Real Estate Group and get $1,875 back.
Call/Text (714) 706-1823
Homes for Sale Near 5708 Calmor Ave #3
Nearby Homes for Sale
Recently Sold Homes Near 5708 Calmor Ave #3
Related Resources to 5708 Calmor Ave #3
New Listings in 95123
Popular Zip Codes
Popular Cities
- Anaheim Hills Homes for Sale
- Brea Homes for Sale
- Corona Homes for Sale
- Fullerton Homes for Sale
- Huntington Beach Homes for Sale
- Irvine Homes for Sale
- La Habra Homes for Sale
- Long Beach Homes for Sale
- Los Angeles Homes for Sale
- Ontario Homes for Sale
- Placentia Homes for Sale
- Riverside Homes for Sale
- San Bernardino Homes for Sale
- Whittier Homes for Sale
- Yorba Linda Homes for Sale
- More Cities
Other San Jose Resources
- San Jose Homes for Sale
- San Jose Townhomes for Sale
- San Jose Condos for Sale
- San Jose 1 Bedroom Homes for Sale
- San Jose 2 Bedroom Homes for Sale
- San Jose 3 Bedroom Homes for Sale
- San Jose 4 Bedroom Homes for Sale
- San Jose 5 Bedroom Homes for Sale
- San Jose Single Story Homes for Sale
- San Jose Homes for Sale with Pools
- San Jose Homes for Sale with 3 Car Garages
- San Jose New Homes for Sale
- San Jose Homes for Sale with Large Lots
- San Jose Cheapest Homes for Sale
- San Jose Luxury Homes for Sale
- San Jose Newest Listings for Sale
- San Jose Homes Pending Sale
- San Jose Recently Sold Homes
Based on information from California Regional Multiple Listing Service, Inc. as of 2019. This information is for your personal, non-commercial use and may not be used for any purpose other than to identify prospective properties you may be interested in purchasing. Display of MLS data is usually deemed reliable but is NOT guaranteed accurate by the MLS. Buyers are responsible for verifying the accuracy of all information and should investigate the data themselves or retain appropriate professionals. Information from sources other than the Listing Agent may have been included in the MLS data. Unless otherwise specified in writing, Broker/Agent has not and will not verify any information obtained from other sources. The Broker/Agent providing the information contained herein may or may not have been the Listing and/or Selling Agent.
