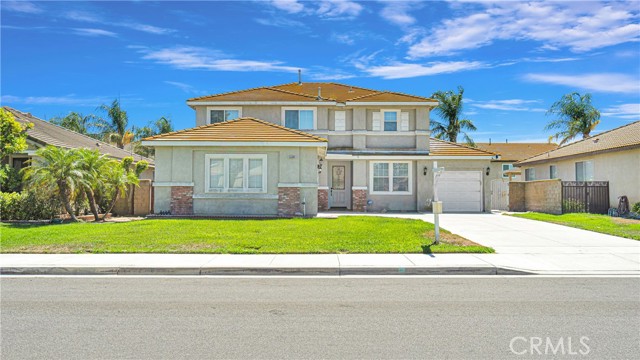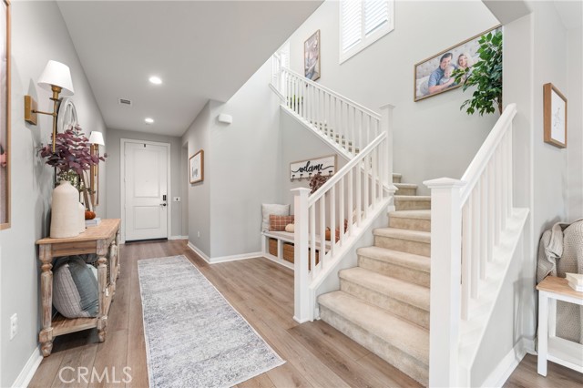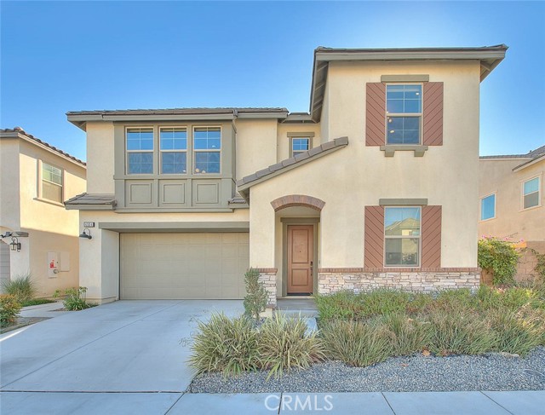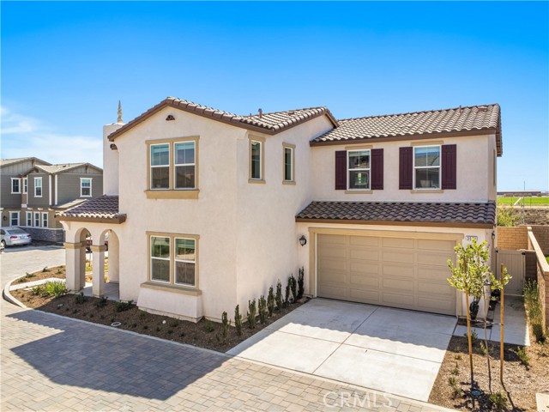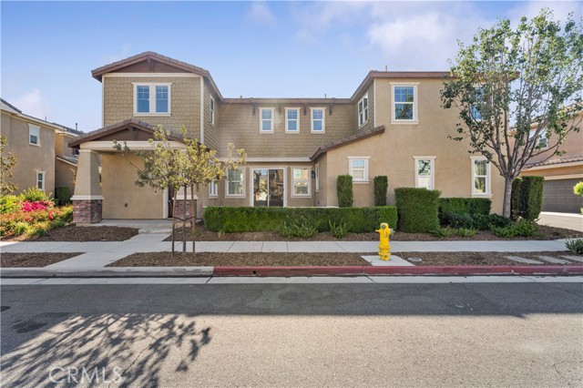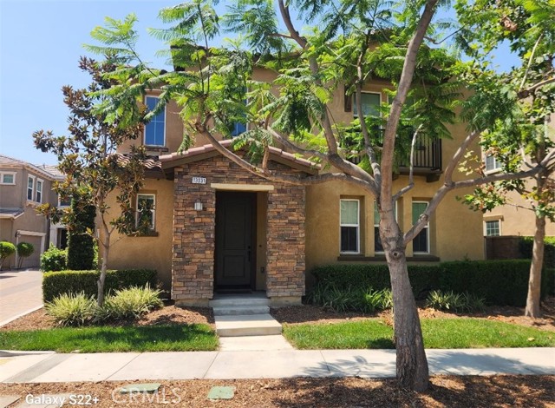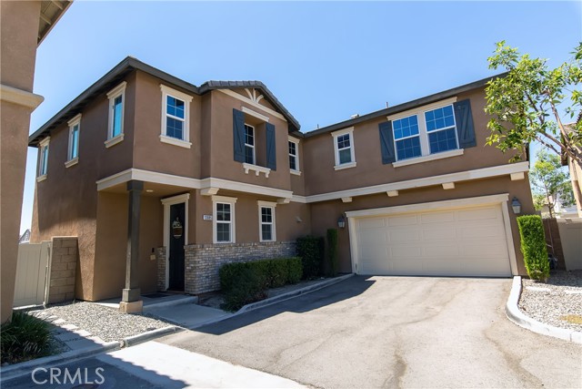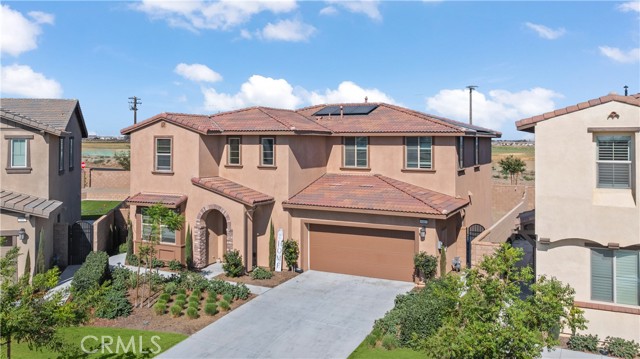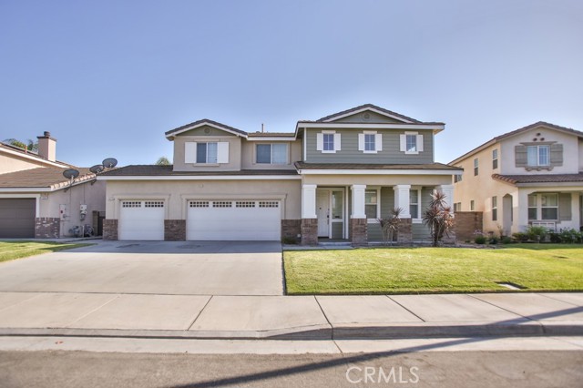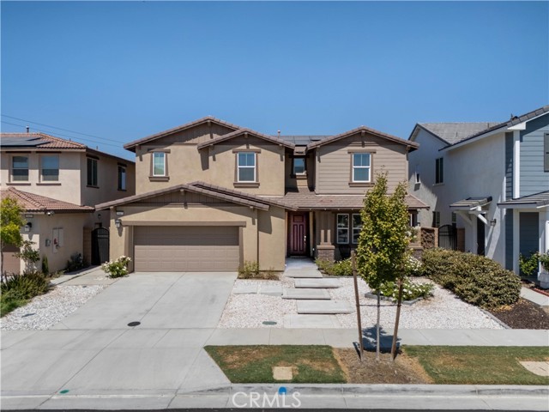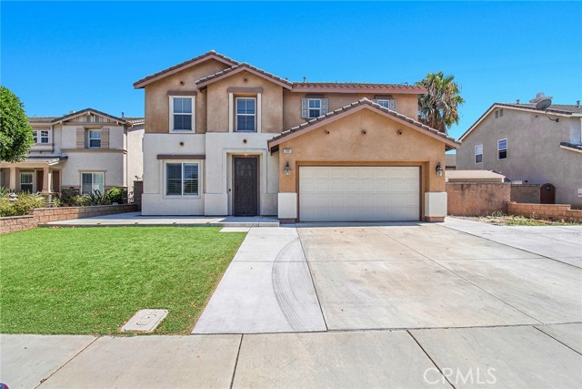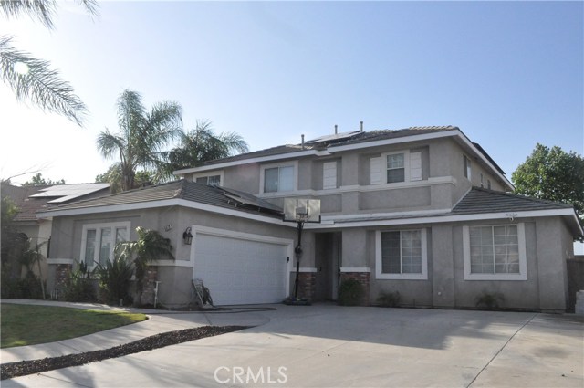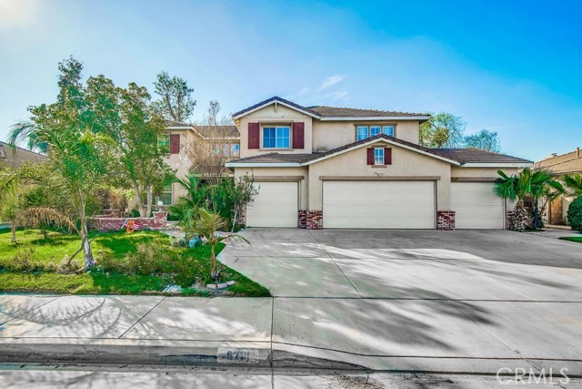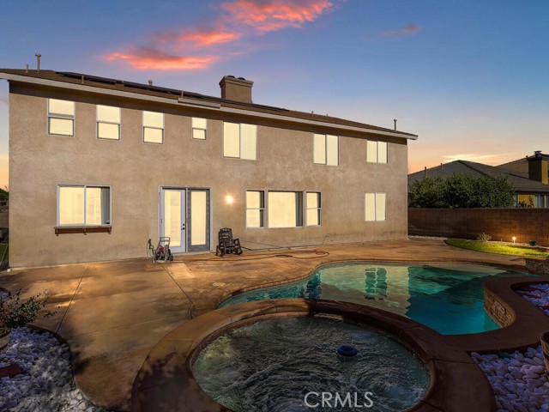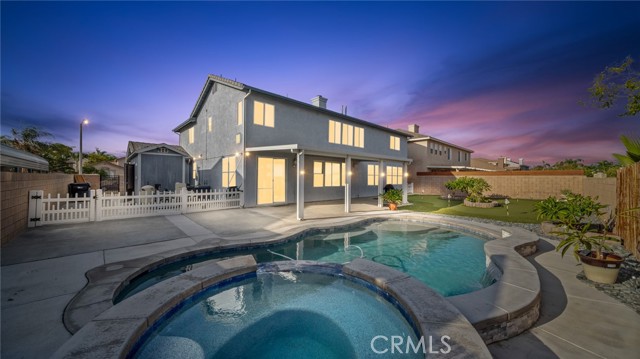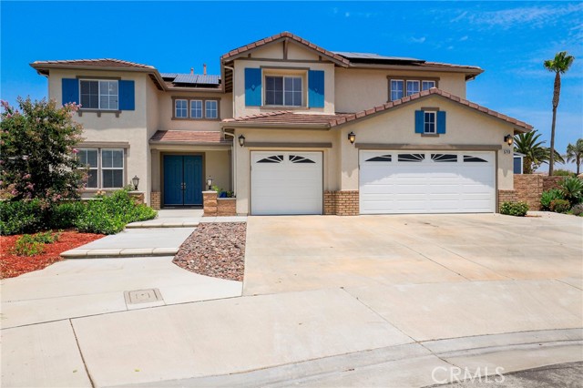
View Photos
5713 Mark Twain Court Eastvale, CA 92880
$951,000
Sold Price as of 08/27/2021
- 4 Beds
- 3 Baths
- 3,604 Sq.Ft.
Sold
Property Overview: 5713 Mark Twain Court Eastvale, CA has 4 bedrooms, 3 bathrooms, 3,604 living square feet and 10,454 square feet lot size. Call an Ardent Real Estate Group agent with any questions you may have.
Listed by ELIZABETH RODRIGUEZ | BRE #01229016 | REDFIN
Last checked: 15 minutes ago |
Last updated: September 29th, 2021 |
Source CRMLS |
DOM: 7
Home details
- Lot Sq. Ft
- 10,454
- HOA Dues
- $0/mo
- Year built
- 2001
- Garage
- 3 Car
- Property Type:
- Single Family Home
- Status
- Sold
- MLS#
- IV21153988
- City
- Eastvale
- County
- Riverside
- Time on Site
- 1162 days
Show More
Virtual Tour
Use the following link to view this property's virtual tour:
Property Details for 5713 Mark Twain Court
Local Eastvale Agent
Loading...
Sale History for 5713 Mark Twain Court
Last sold for $951,000 on August 27th, 2021
-
August, 2021
-
Aug 29, 2021
Date
Sold
CRMLS: IV21153988
$951,000
Price
-
Aug 20, 2021
Date
Pending
CRMLS: IV21153988
$885,000
Price
-
Jul 23, 2021
Date
Active Under Contract
CRMLS: IV21153988
$885,000
Price
-
Jul 23, 2021
Date
Hold
CRMLS: IV21153988
$885,000
Price
-
Jul 17, 2021
Date
Price Change
CRMLS: IV21153988
$885,000
Price
-
Jul 15, 2021
Date
Active
CRMLS: IV21153988
$930,000
Price
-
September, 2013
-
Sep 25, 2013
Date
Sold (Public Records)
Public Records
$469,000
Price
-
December, 2007
-
Dec 17, 2007
Date
Sold (Public Records)
Public Records
--
Price
Show More
Tax History for 5713 Mark Twain Court
Assessed Value (2020):
$525,694
| Year | Land Value | Improved Value | Assessed Value |
|---|---|---|---|
| 2020 | $134,502 | $391,192 | $525,694 |
Home Value Compared to the Market
This property vs the competition
About 5713 Mark Twain Court
Detailed summary of property
Public Facts for 5713 Mark Twain Court
Public county record property details
- Beds
- 6
- Baths
- 3
- Year built
- 2001
- Sq. Ft.
- 3,604
- Lot Size
- 10,454
- Stories
- 2
- Type
- Single Family Residential
- Pool
- No
- Spa
- No
- County
- Riverside
- Lot#
- 35
- APN
- 164-171-022
The source for these homes facts are from public records.
92880 Real Estate Sale History (Last 30 days)
Last 30 days of sale history and trends
Median List Price
$949,000
Median List Price/Sq.Ft.
$325
Median Sold Price
$970,000
Median Sold Price/Sq.Ft.
$328
Total Inventory
93
Median Sale to List Price %
99.49%
Avg Days on Market
17
Loan Type
Conventional (58.82%), FHA (0%), VA (0%), Cash (20.59%), Other (20.59%)
Thinking of Selling?
Is this your property?
Thinking of Selling?
Call, Text or Message
Thinking of Selling?
Call, Text or Message
Homes for Sale Near 5713 Mark Twain Court
Nearby Homes for Sale
Recently Sold Homes Near 5713 Mark Twain Court
Related Resources to 5713 Mark Twain Court
New Listings in 92880
Popular Zip Codes
Popular Cities
- Anaheim Hills Homes for Sale
- Brea Homes for Sale
- Corona Homes for Sale
- Fullerton Homes for Sale
- Huntington Beach Homes for Sale
- Irvine Homes for Sale
- La Habra Homes for Sale
- Long Beach Homes for Sale
- Los Angeles Homes for Sale
- Ontario Homes for Sale
- Placentia Homes for Sale
- Riverside Homes for Sale
- San Bernardino Homes for Sale
- Whittier Homes for Sale
- Yorba Linda Homes for Sale
- More Cities
Other Eastvale Resources
- Eastvale Homes for Sale
- Eastvale Townhomes for Sale
- Eastvale Condos for Sale
- Eastvale 2 Bedroom Homes for Sale
- Eastvale 3 Bedroom Homes for Sale
- Eastvale 4 Bedroom Homes for Sale
- Eastvale 5 Bedroom Homes for Sale
- Eastvale Single Story Homes for Sale
- Eastvale Homes for Sale with Pools
- Eastvale Homes for Sale with 3 Car Garages
- Eastvale New Homes for Sale
- Eastvale Homes for Sale with Large Lots
- Eastvale Cheapest Homes for Sale
- Eastvale Luxury Homes for Sale
- Eastvale Newest Listings for Sale
- Eastvale Homes Pending Sale
- Eastvale Recently Sold Homes
Based on information from California Regional Multiple Listing Service, Inc. as of 2019. This information is for your personal, non-commercial use and may not be used for any purpose other than to identify prospective properties you may be interested in purchasing. Display of MLS data is usually deemed reliable but is NOT guaranteed accurate by the MLS. Buyers are responsible for verifying the accuracy of all information and should investigate the data themselves or retain appropriate professionals. Information from sources other than the Listing Agent may have been included in the MLS data. Unless otherwise specified in writing, Broker/Agent has not and will not verify any information obtained from other sources. The Broker/Agent providing the information contained herein may or may not have been the Listing and/or Selling Agent.
