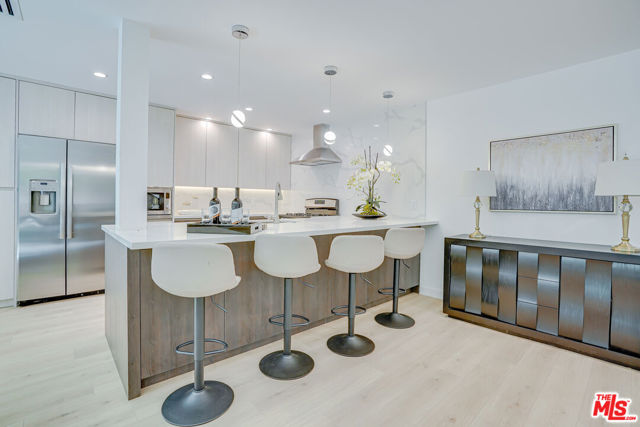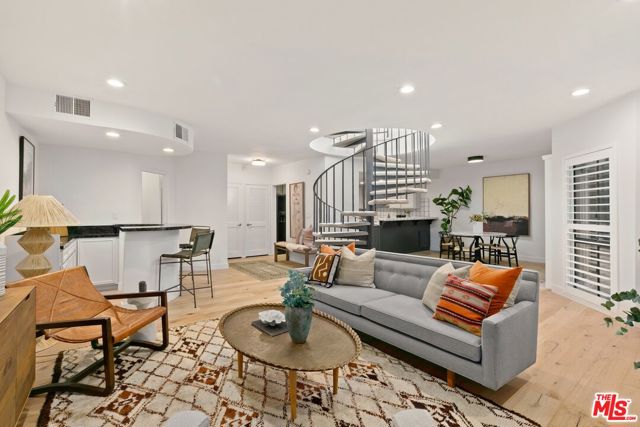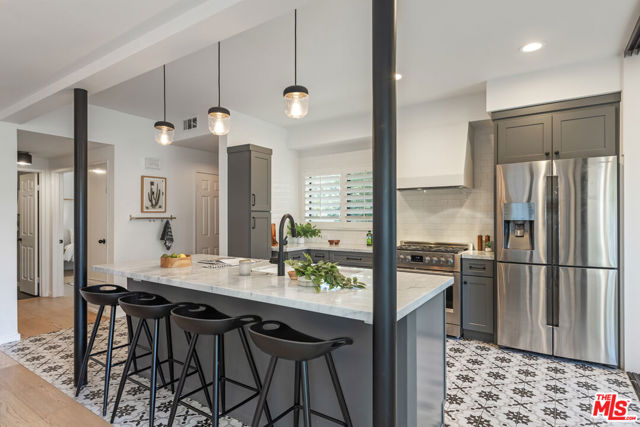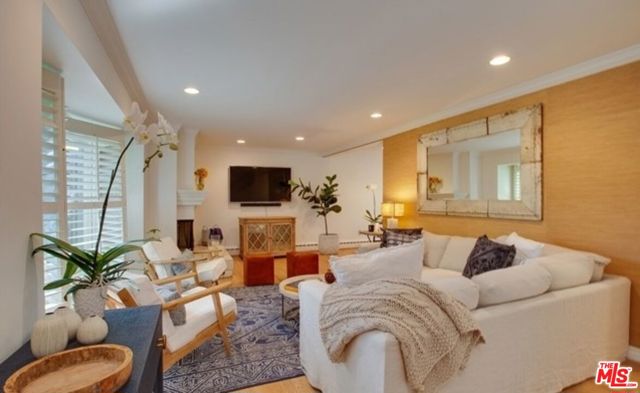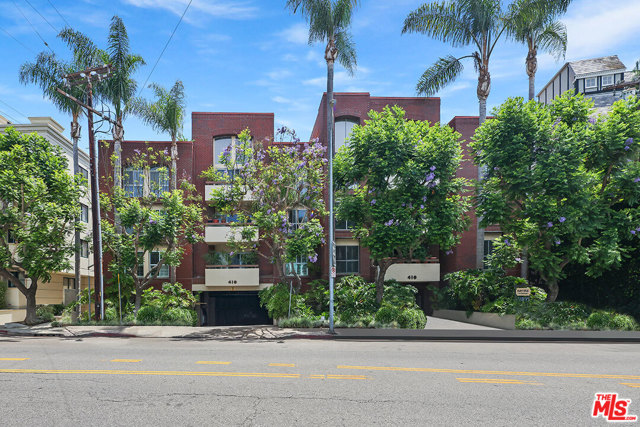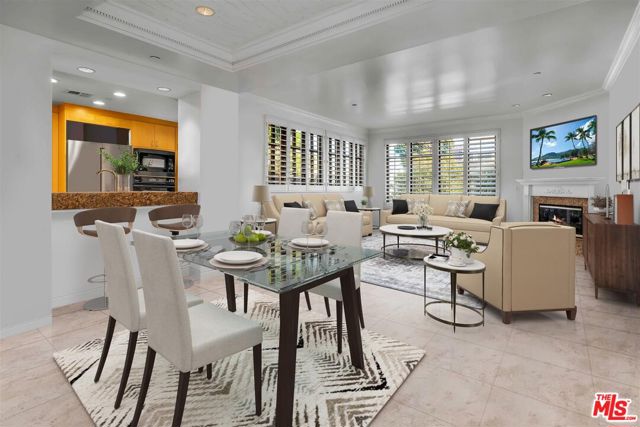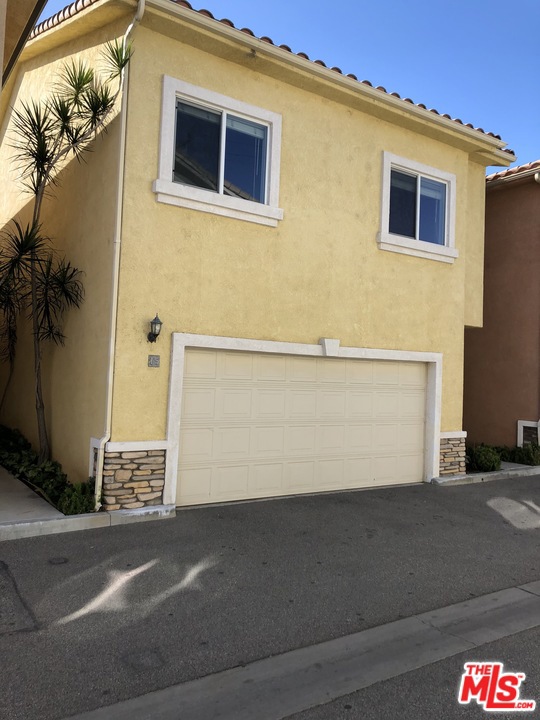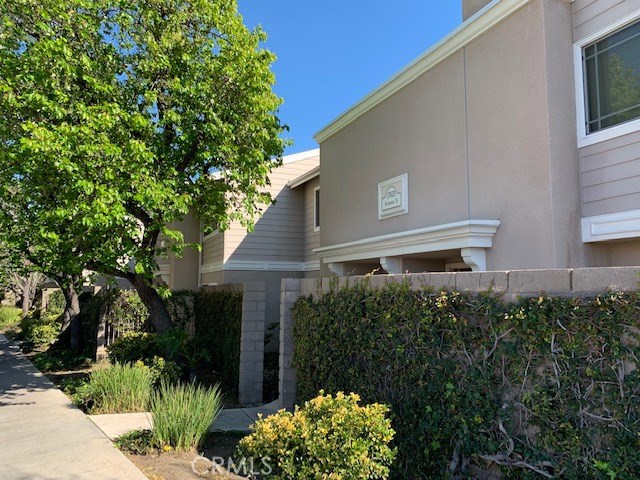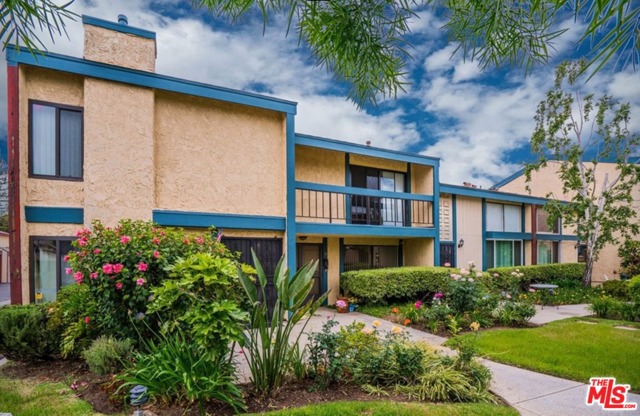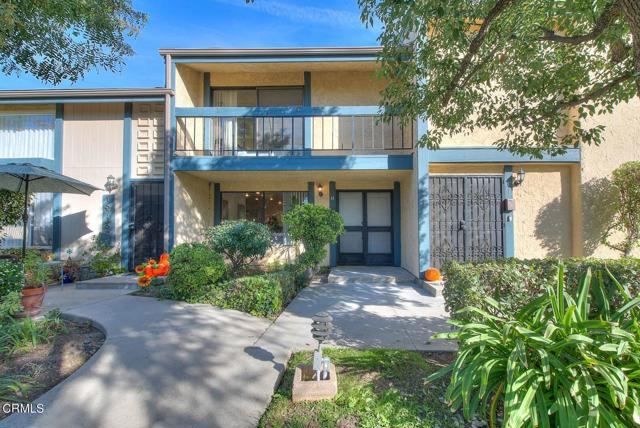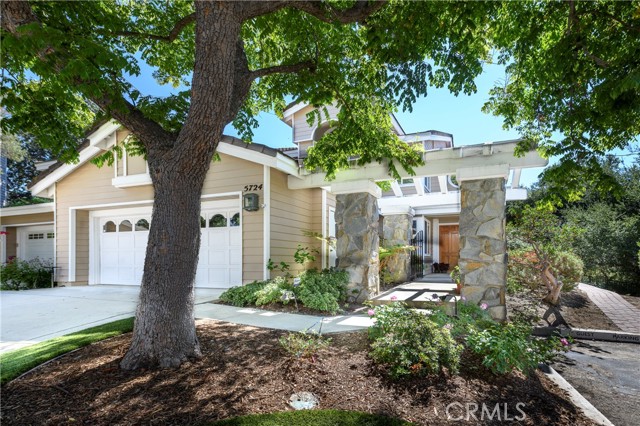
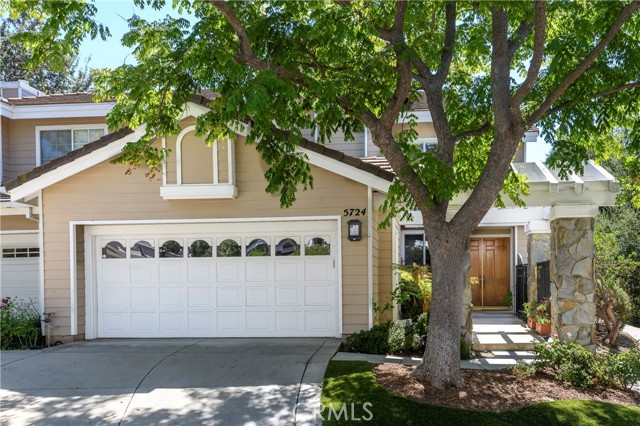
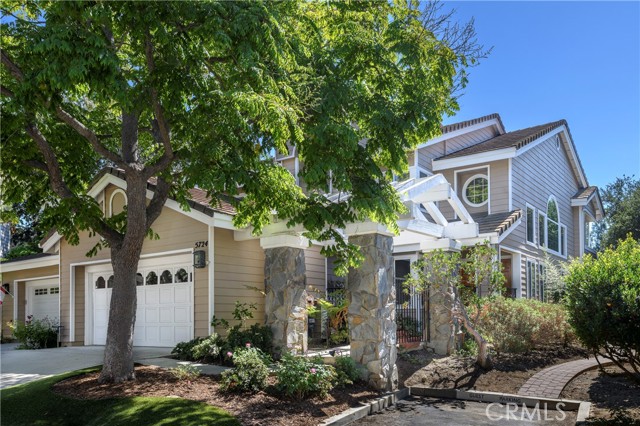
View Photos
5724 Whispering Pines Circle Thousand Oaks, CA 91362
$1,289,000
- 4 Beds
- 2 Baths
- 2,512 Sq.Ft.
For Sale
Property Overview: 5724 Whispering Pines Circle Thousand Oaks, CA has 4 bedrooms, 2 bathrooms, 2,512 living square feet and 2,512 square feet lot size. Call an Ardent Real Estate Group agent to verify current availability of this home or with any questions you may have.
Listed by Andrew Spitz | BRE #00924610 | Christie's Int. R.E SoCal
Co-listed by Fran H. Chavez | BRE #01013357 | Christie's International Real Estate SoCal
Co-listed by Fran H. Chavez | BRE #01013357 | Christie's International Real Estate SoCal
Last checked: 10 minutes ago |
Last updated: September 27th, 2024 |
Source CRMLS |
DOM: 3
Home details
- Lot Sq. Ft
- 2,512
- HOA Dues
- $654/mo
- Year built
- 1991
- Garage
- 2 Car
- Property Type:
- Townhouse
- Status
- Active
- MLS#
- SR24199266
- City
- Thousand Oaks
- County
- Ventura
- Time on Site
- 3 days
Show More
Open Houses for 5724 Whispering Pines Circle
No upcoming open houses
Schedule Tour
Loading...
Property Details for 5724 Whispering Pines Circle
Local Thousand Oaks Agent
Loading...
Sale History for 5724 Whispering Pines Circle
View property's historical transactions
-
September, 2024
-
Sep 25, 2024
Date
Active
CRMLS: SR24199266
$1,289,000
Price
Tax History for 5724 Whispering Pines Circle
Recent tax history for this property
| Year | Land Value | Improved Value | Assessed Value |
|---|---|---|---|
| The tax history for this property will expand as we gather information for this property. | |||
Home Value Compared to the Market
This property vs the competition
About 5724 Whispering Pines Circle
Detailed summary of property
Public Facts for 5724 Whispering Pines Circle
Public county record property details
- Beds
- --
- Baths
- --
- Year built
- --
- Sq. Ft.
- --
- Lot Size
- --
- Stories
- --
- Type
- --
- Pool
- --
- Spa
- --
- County
- --
- Lot#
- --
- APN
- --
The source for these homes facts are from public records.
91362 Real Estate Sale History (Last 30 days)
Last 30 days of sale history and trends
Median List Price
$1,379,000
Median List Price/Sq.Ft.
$553
Median Sold Price
$1,250,000
Median Sold Price/Sq.Ft.
$567
Total Inventory
135
Median Sale to List Price %
96.53%
Avg Days on Market
37
Loan Type
Conventional (35.48%), FHA (0%), VA (0%), Cash (29.03%), Other (25.81%)
Homes for Sale Near 5724 Whispering Pines Circle
Nearby Homes for Sale
Recently Sold Homes Near 5724 Whispering Pines Circle
Related Resources to 5724 Whispering Pines Circle
New Listings in 91362
Popular Zip Codes
Popular Cities
- Anaheim Hills Homes for Sale
- Brea Homes for Sale
- Corona Homes for Sale
- Fullerton Homes for Sale
- Huntington Beach Homes for Sale
- Irvine Homes for Sale
- La Habra Homes for Sale
- Long Beach Homes for Sale
- Los Angeles Homes for Sale
- Ontario Homes for Sale
- Placentia Homes for Sale
- Riverside Homes for Sale
- San Bernardino Homes for Sale
- Whittier Homes for Sale
- Yorba Linda Homes for Sale
- More Cities
Other Thousand Oaks Resources
- Thousand Oaks Homes for Sale
- Thousand Oaks Townhomes for Sale
- Thousand Oaks Condos for Sale
- Thousand Oaks 2 Bedroom Homes for Sale
- Thousand Oaks 3 Bedroom Homes for Sale
- Thousand Oaks 4 Bedroom Homes for Sale
- Thousand Oaks 5 Bedroom Homes for Sale
- Thousand Oaks Single Story Homes for Sale
- Thousand Oaks Homes for Sale with Pools
- Thousand Oaks Homes for Sale with 3 Car Garages
- Thousand Oaks New Homes for Sale
- Thousand Oaks Homes for Sale with Large Lots
- Thousand Oaks Cheapest Homes for Sale
- Thousand Oaks Luxury Homes for Sale
- Thousand Oaks Newest Listings for Sale
- Thousand Oaks Homes Pending Sale
- Thousand Oaks Recently Sold Homes
Based on information from California Regional Multiple Listing Service, Inc. as of 2019. This information is for your personal, non-commercial use and may not be used for any purpose other than to identify prospective properties you may be interested in purchasing. Display of MLS data is usually deemed reliable but is NOT guaranteed accurate by the MLS. Buyers are responsible for verifying the accuracy of all information and should investigate the data themselves or retain appropriate professionals. Information from sources other than the Listing Agent may have been included in the MLS data. Unless otherwise specified in writing, Broker/Agent has not and will not verify any information obtained from other sources. The Broker/Agent providing the information contained herein may or may not have been the Listing and/or Selling Agent.
