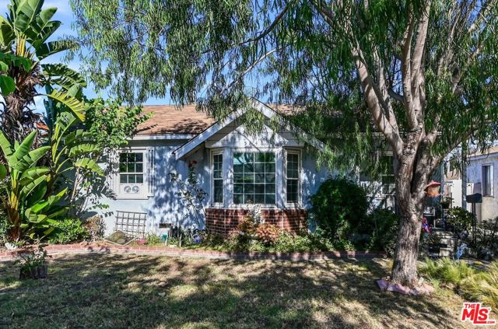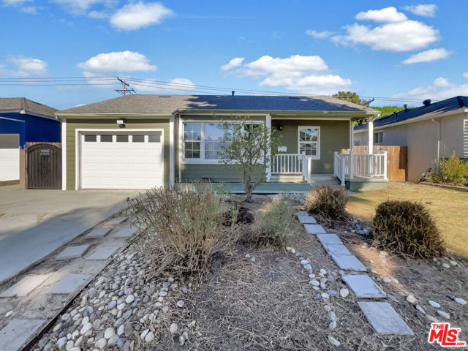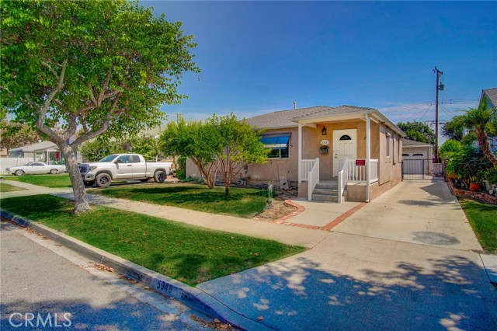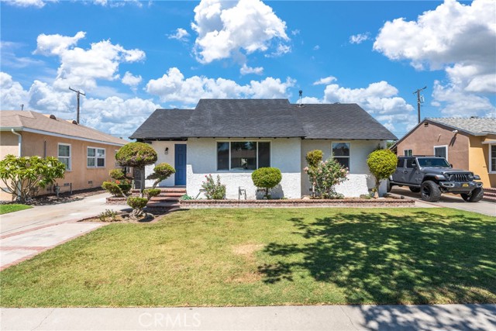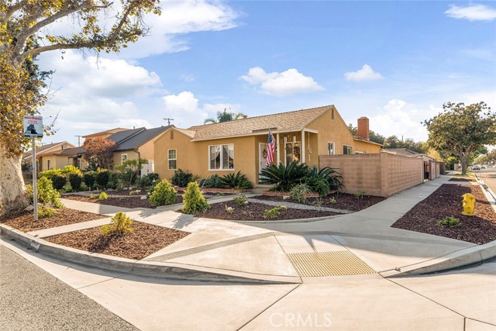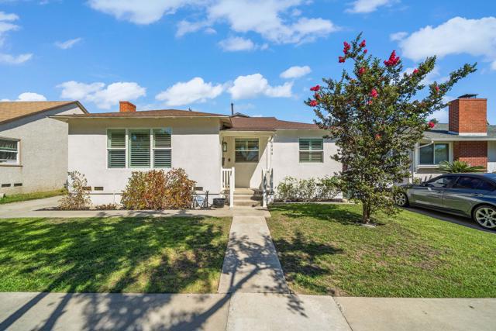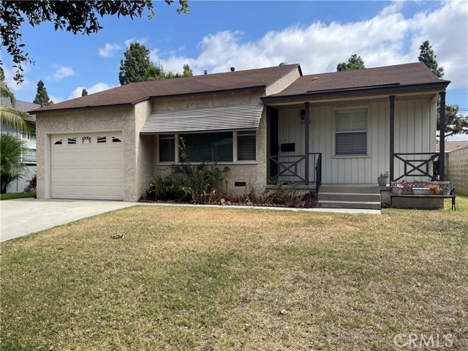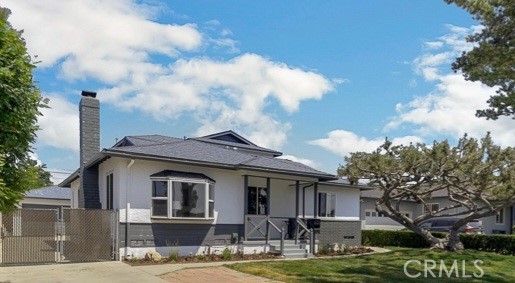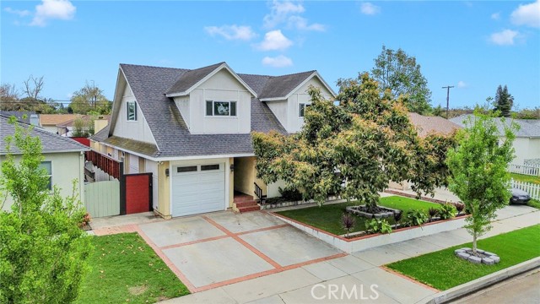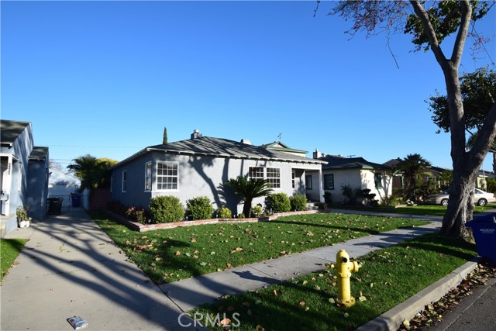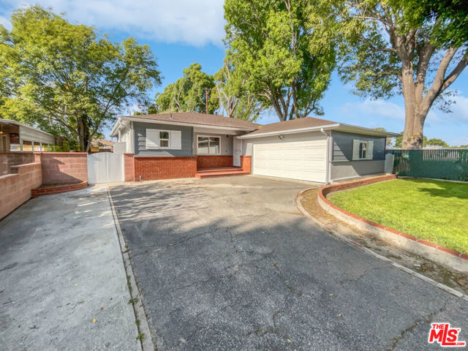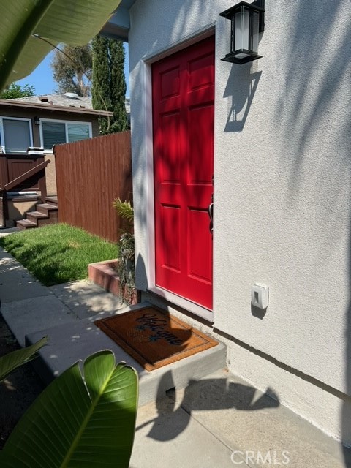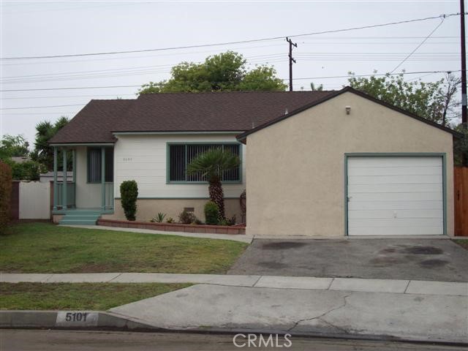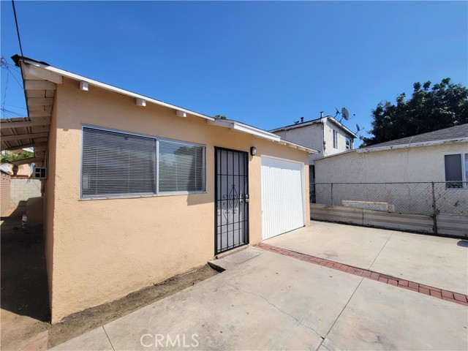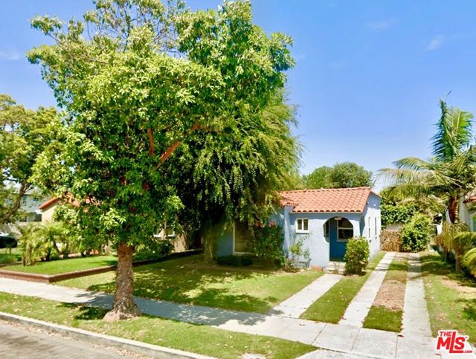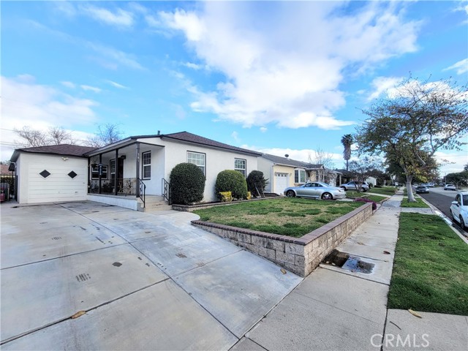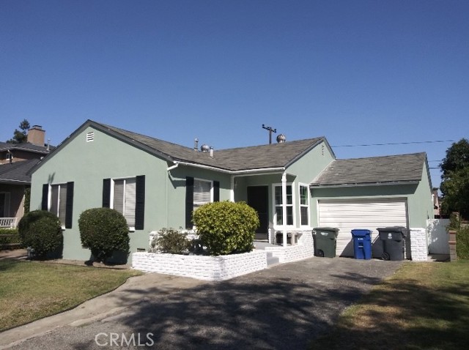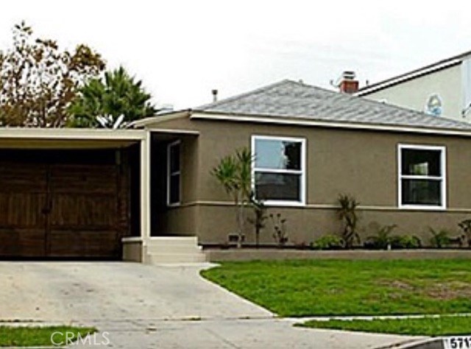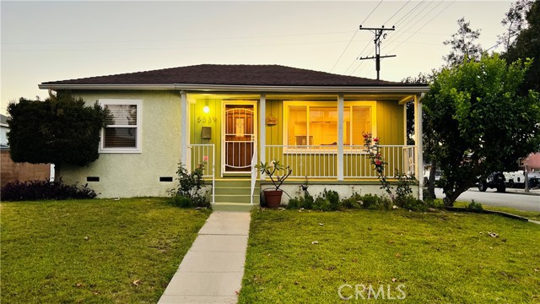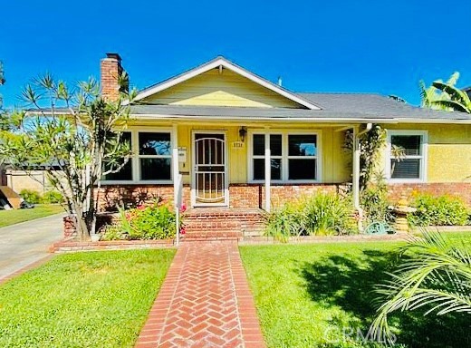
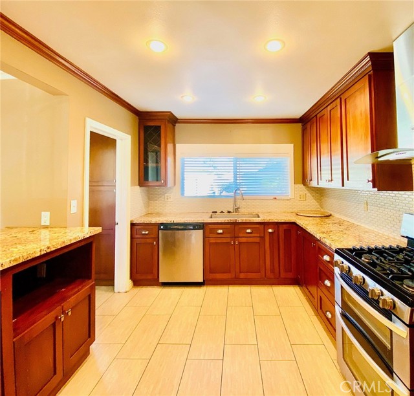
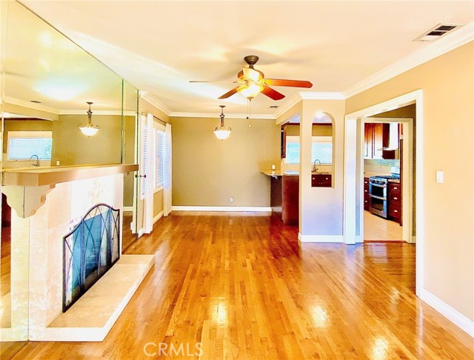
View Photos
5738 Blackthorne Ave Lakewood, CA 90712
$3,395
Leased Price as of 03/12/2022
- 3 Beds
- 2 Baths
- 1,228 Sq.Ft.
Leased
Property Overview: 5738 Blackthorne Ave Lakewood, CA has 3 bedrooms, 2 bathrooms, 1,228 living square feet and 5,135 square feet lot size. Call an Ardent Real Estate Group agent with any questions you may have.
Listed by Mike Dunfee | BRE #01191497 | Dunfee Real Estate Services
Last checked: 4 minutes ago |
Last updated: March 15th, 2022 |
Source CRMLS |
DOM: 30
Home details
- Lot Sq. Ft
- 5,135
- HOA Dues
- $0/mo
- Year built
- 1950
- Garage
- 2 Car
- Property Type:
- Single Family Home
- Status
- Leased
- MLS#
- PW22020098
- City
- Lakewood
- County
- Los Angeles
- Time on Site
- 961 days
Show More
Property Details for 5738 Blackthorne Ave
Local Lakewood Agent
Loading...
Sale History for 5738 Blackthorne Ave
Last leased for $3,395 on March 12th, 2022
-
February, 2022
-
Feb 1, 2022
Date
Active
CRMLS: PW22020098
$3,395
Price
-
June, 2020
-
Jun 20, 2020
Date
Leased
CRMLS: PW20094865
$2,995
Price
-
May 22, 2020
Date
Active
CRMLS: PW20094865
$2,995
Price
-
May 18, 2020
Date
Coming Soon
CRMLS: PW20094865
$2,995
Price
-
Listing provided courtesy of CRMLS
-
May, 2019
-
May 9, 2019
Date
Leased
CRMLS: PW19102862
$2,995
Price
-
May 3, 2019
Date
Active
CRMLS: PW19102862
$2,995
Price
-
Listing provided courtesy of CRMLS
-
May, 2018
-
May 9, 2018
Date
Leased
CRMLS: PW18091919
$2,995
Price
-
May 1, 2018
Date
Pending
CRMLS: PW18091919
$2,995
Price
-
Apr 20, 2018
Date
Active
CRMLS: PW18091919
$2,995
Price
-
Listing provided courtesy of CRMLS
-
April, 2018
-
Apr 11, 2018
Date
Canceled
CRMLS: PW18069742
$2,995
Price
-
Mar 27, 2018
Date
Active
CRMLS: PW18069742
$2,995
Price
-
Listing provided courtesy of CRMLS
-
March, 2001
-
Mar 9, 2001
Date
Sold (Public Records)
Public Records
$226,000
Price
Show More
Tax History for 5738 Blackthorne Ave
Assessed Value (2020):
$311,368
| Year | Land Value | Improved Value | Assessed Value |
|---|---|---|---|
| 2020 | $232,016 | $79,352 | $311,368 |
Home Value Compared to the Market
This property vs the competition
About 5738 Blackthorne Ave
Detailed summary of property
Public Facts for 5738 Blackthorne Ave
Public county record property details
- Beds
- 3
- Baths
- 2
- Year built
- 1950
- Sq. Ft.
- 1,228
- Lot Size
- 5,134
- Stories
- --
- Type
- Single Family Residential
- Pool
- No
- Spa
- No
- County
- Los Angeles
- Lot#
- 108
- APN
- 7170-019-035
The source for these homes facts are from public records.
90712 Real Estate Sale History (Last 30 days)
Last 30 days of sale history and trends
Median List Price
$879,900
Median List Price/Sq.Ft.
$620
Median Sold Price
$892,000
Median Sold Price/Sq.Ft.
$663
Total Inventory
40
Median Sale to List Price %
102.53%
Avg Days on Market
30
Loan Type
Conventional (58.82%), FHA (5.88%), VA (0%), Cash (17.65%), Other (11.76%)
Thinking of Selling?
Is this your property?
Thinking of Selling?
Call, Text or Message
Thinking of Selling?
Call, Text or Message
Homes for Sale Near 5738 Blackthorne Ave
Nearby Homes for Sale
Homes for Lease Near 5738 Blackthorne Ave
Nearby Homes for Lease
Recently Leased Homes Near 5738 Blackthorne Ave
Related Resources to 5738 Blackthorne Ave
New Listings in 90712
Popular Zip Codes
Popular Cities
- Anaheim Hills Homes for Sale
- Brea Homes for Sale
- Corona Homes for Sale
- Fullerton Homes for Sale
- Huntington Beach Homes for Sale
- Irvine Homes for Sale
- La Habra Homes for Sale
- Long Beach Homes for Sale
- Los Angeles Homes for Sale
- Ontario Homes for Sale
- Placentia Homes for Sale
- Riverside Homes for Sale
- San Bernardino Homes for Sale
- Whittier Homes for Sale
- Yorba Linda Homes for Sale
- More Cities
Other Lakewood Resources
- Lakewood Homes for Sale
- Lakewood Condos for Sale
- Lakewood 1 Bedroom Homes for Sale
- Lakewood 2 Bedroom Homes for Sale
- Lakewood 3 Bedroom Homes for Sale
- Lakewood 4 Bedroom Homes for Sale
- Lakewood 5 Bedroom Homes for Sale
- Lakewood Single Story Homes for Sale
- Lakewood Homes for Sale with Pools
- Lakewood Homes for Sale with 3 Car Garages
- Lakewood Homes for Sale with Large Lots
- Lakewood Cheapest Homes for Sale
- Lakewood Luxury Homes for Sale
- Lakewood Newest Listings for Sale
- Lakewood Homes Pending Sale
- Lakewood Recently Sold Homes
Based on information from California Regional Multiple Listing Service, Inc. as of 2019. This information is for your personal, non-commercial use and may not be used for any purpose other than to identify prospective properties you may be interested in purchasing. Display of MLS data is usually deemed reliable but is NOT guaranteed accurate by the MLS. Buyers are responsible for verifying the accuracy of all information and should investigate the data themselves or retain appropriate professionals. Information from sources other than the Listing Agent may have been included in the MLS data. Unless otherwise specified in writing, Broker/Agent has not and will not verify any information obtained from other sources. The Broker/Agent providing the information contained herein may or may not have been the Listing and/or Selling Agent.
