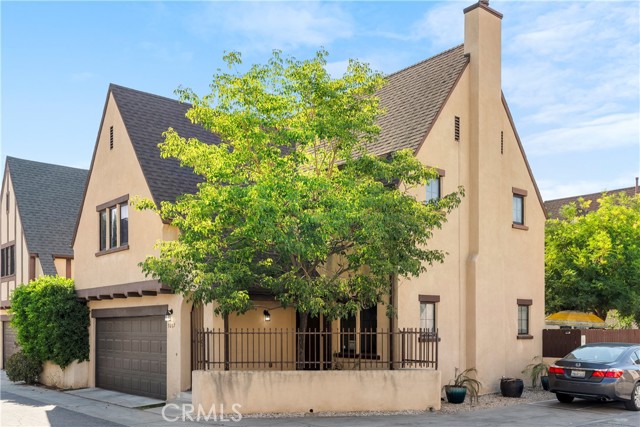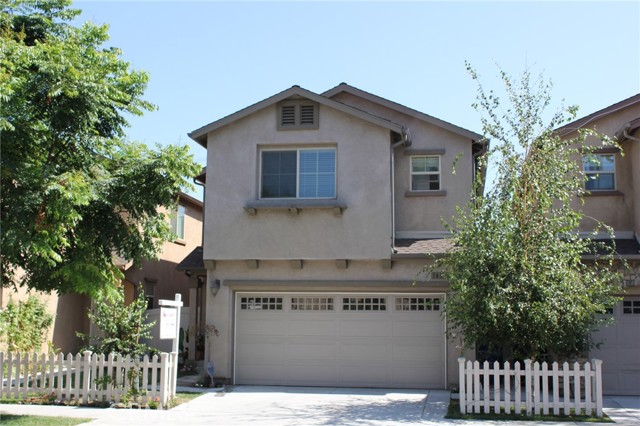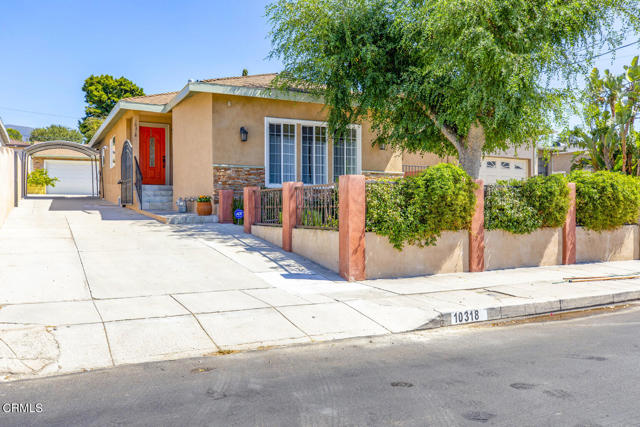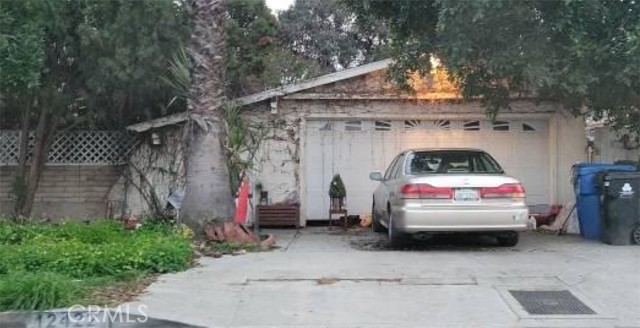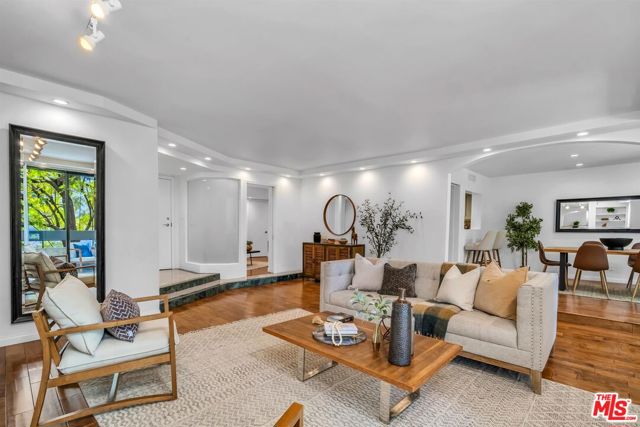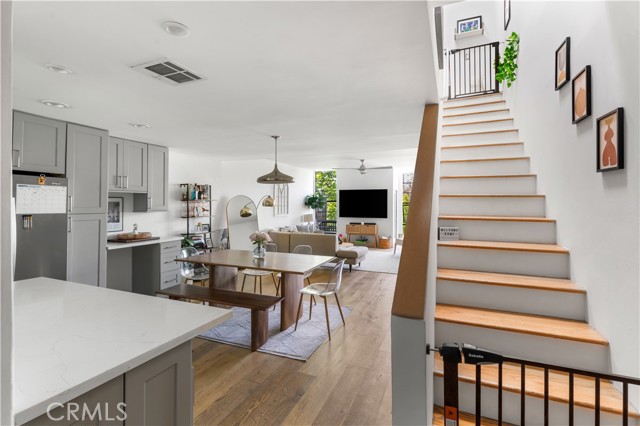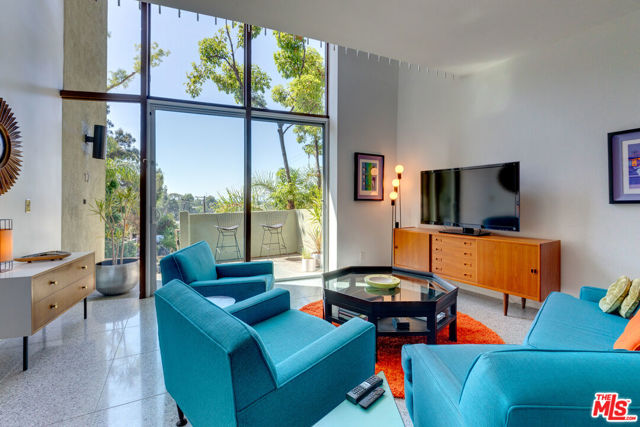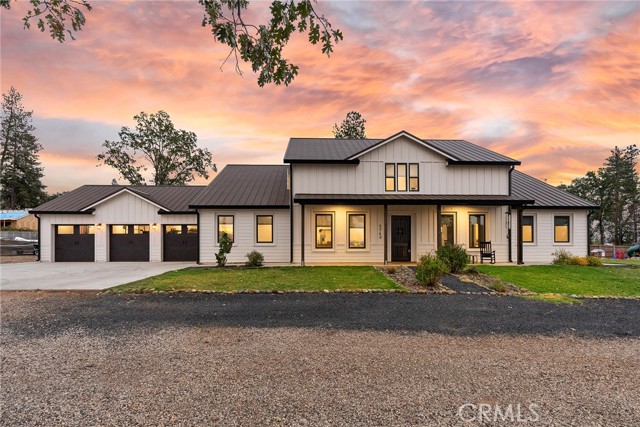
Open Today 10am-12pm
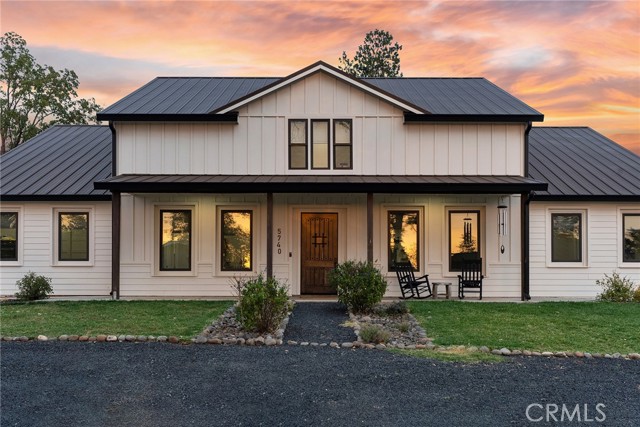
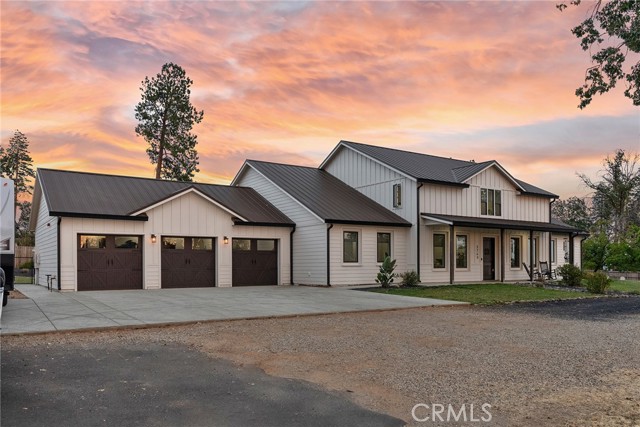
View Photos
5740 Woodglen Dr Paradise, CA 95969
$825,000
- 4 Beds
- 2 Baths
- 3,584 Sq.Ft.
For Sale
Property Overview: 5740 Woodglen Dr Paradise, CA has 4 bedrooms, 2 bathrooms, 3,584 living square feet and 43,560 square feet lot size. Call an Ardent Real Estate Group agent to verify current availability of this home or with any questions you may have.
Listed by Jessica Williams | BRE #02178946 | WiME, Inc.
Co-listed by Bradley Williams | BRE #02016497 | WiME, Inc.
Co-listed by Bradley Williams | BRE #02016497 | WiME, Inc.
Last checked: 8 minutes ago |
Last updated: September 20th, 2024 |
Source CRMLS |
DOM: 0
Home details
- Lot Sq. Ft
- 43,560
- HOA Dues
- $0/mo
- Year built
- 2022
- Garage
- 3 Car
- Property Type:
- Single Family Home
- Status
- Active
- MLS#
- SN24194839
- City
- Paradise
- County
- Butte
- Time on Site
- 9 hours
Show More
Open Houses for 5740 Woodglen Dr
Saturday, Sep 21st:
10:00am-12:00pm
Schedule Tour
Loading...
Property Details for 5740 Woodglen Dr
Local Paradise Agent
Loading...
Sale History for 5740 Woodglen Dr
Last sold for $70,000 on April 22nd, 2020
-
September, 2024
-
Sep 20, 2024
Date
Active
CRMLS: SN24194839
$825,000
Price
-
April, 2020
-
Apr 22, 2020
Date
Sold
CRMLS: SN19202788
$70,000
Price
-
Apr 7, 2020
Date
Pending
CRMLS: SN19202788
$79,500
Price
-
Dec 2, 2019
Date
Price Change
CRMLS: SN19202788
$79,500
Price
-
Aug 27, 2019
Date
Active
CRMLS: SN19202788
$99,500
Price
-
Listing provided courtesy of CRMLS
-
April, 2020
-
Apr 22, 2020
Date
Sold (Public Records)
Public Records
$70,000
Price
-
October, 2016
-
Oct 21, 2016
Date
Sold (Public Records)
Public Records
$415,000
Price
Show More
Tax History for 5740 Woodglen Dr
Assessed Value (2020):
--
| Year | Land Value | Improved Value | Assessed Value |
|---|---|---|---|
| 2020 | $35,000 | -- | -- |
Home Value Compared to the Market
This property vs the competition
About 5740 Woodglen Dr
Detailed summary of property
Public Facts for 5740 Woodglen Dr
Public county record property details
- Beds
- --
- Baths
- --
- Year built
- --
- Sq. Ft.
- --
- Lot Size
- 43,560
- Stories
- --
- Type
- Residential-Vacant Land
- Pool
- No
- Spa
- No
- County
- Butte
- Lot#
- --
- APN
- 054-132-049-000
The source for these homes facts are from public records.
95969 Real Estate Sale History (Last 30 days)
Last 30 days of sale history and trends
Median List Price
$439,000
Median List Price/Sq.Ft.
$272
Median Sold Price
$417,000
Median Sold Price/Sq.Ft.
$266
Total Inventory
116
Median Sale to List Price %
92.87%
Avg Days on Market
77
Loan Type
Conventional (45.45%), FHA (9.09%), VA (4.55%), Cash (18.18%), Other (22.73%)
Homes for Sale Near 5740 Woodglen Dr
Nearby Homes for Sale
Recently Sold Homes Near 5740 Woodglen Dr
Related Resources to 5740 Woodglen Dr
New Listings in 95969
Popular Zip Codes
Popular Cities
- Anaheim Hills Homes for Sale
- Brea Homes for Sale
- Corona Homes for Sale
- Fullerton Homes for Sale
- Huntington Beach Homes for Sale
- Irvine Homes for Sale
- La Habra Homes for Sale
- Long Beach Homes for Sale
- Los Angeles Homes for Sale
- Ontario Homes for Sale
- Placentia Homes for Sale
- Riverside Homes for Sale
- San Bernardino Homes for Sale
- Whittier Homes for Sale
- Yorba Linda Homes for Sale
- More Cities
Other Paradise Resources
- Paradise Homes for Sale
- Paradise Townhomes for Sale
- Paradise 1 Bedroom Homes for Sale
- Paradise 2 Bedroom Homes for Sale
- Paradise 3 Bedroom Homes for Sale
- Paradise 4 Bedroom Homes for Sale
- Paradise Single Story Homes for Sale
- Paradise Homes for Sale with Pools
- Paradise Homes for Sale with 3 Car Garages
- Paradise New Homes for Sale
- Paradise Homes for Sale with Large Lots
- Paradise Cheapest Homes for Sale
- Paradise Luxury Homes for Sale
- Paradise Newest Listings for Sale
- Paradise Homes Pending Sale
- Paradise Recently Sold Homes
Based on information from California Regional Multiple Listing Service, Inc. as of 2019. This information is for your personal, non-commercial use and may not be used for any purpose other than to identify prospective properties you may be interested in purchasing. Display of MLS data is usually deemed reliable but is NOT guaranteed accurate by the MLS. Buyers are responsible for verifying the accuracy of all information and should investigate the data themselves or retain appropriate professionals. Information from sources other than the Listing Agent may have been included in the MLS data. Unless otherwise specified in writing, Broker/Agent has not and will not verify any information obtained from other sources. The Broker/Agent providing the information contained herein may or may not have been the Listing and/or Selling Agent.
