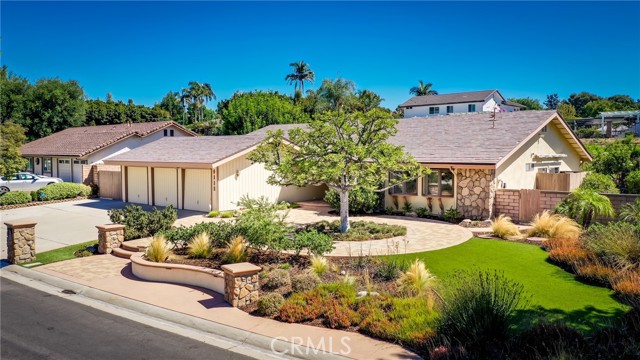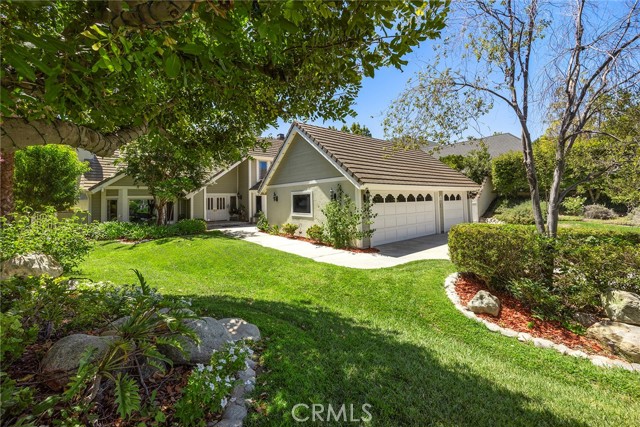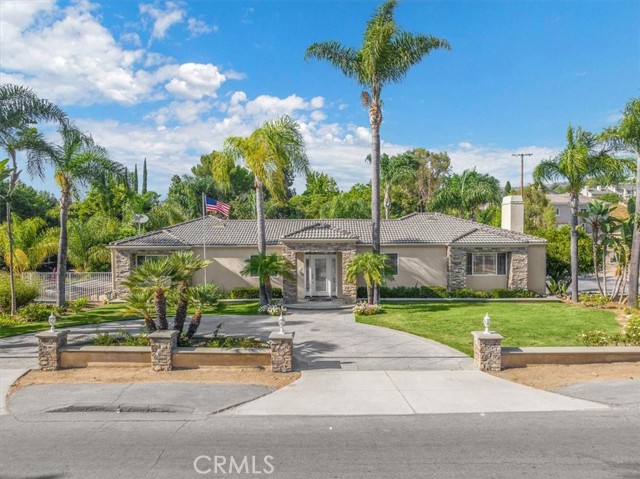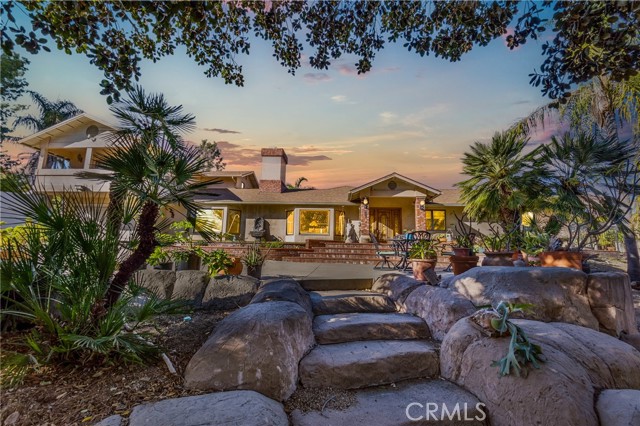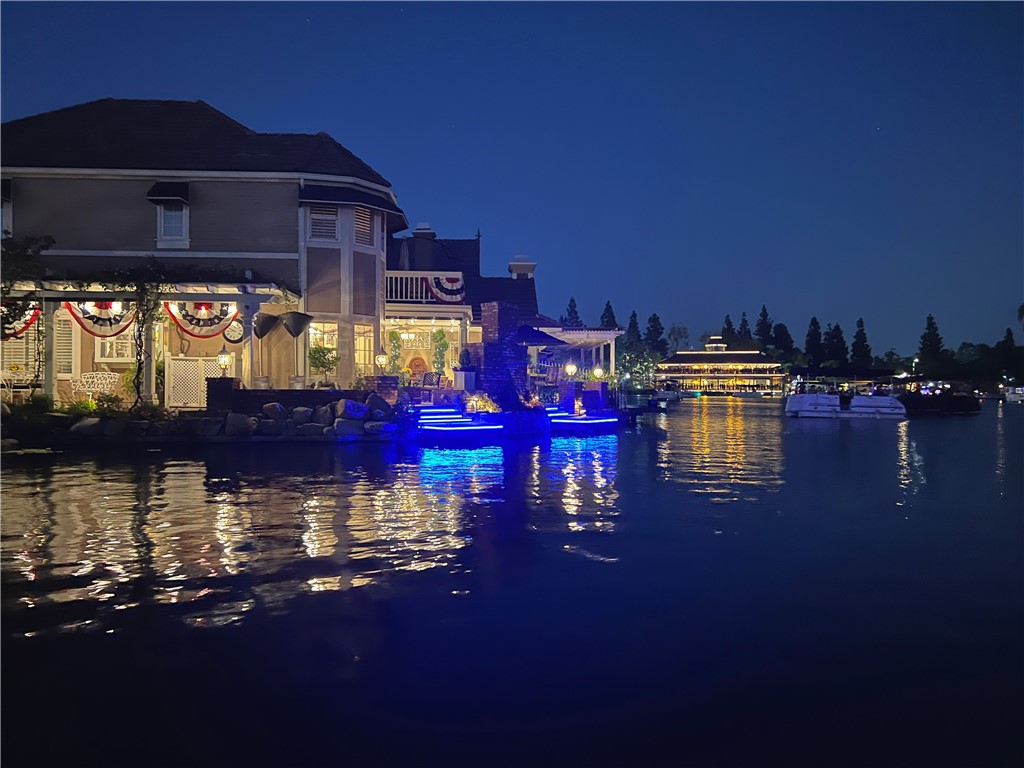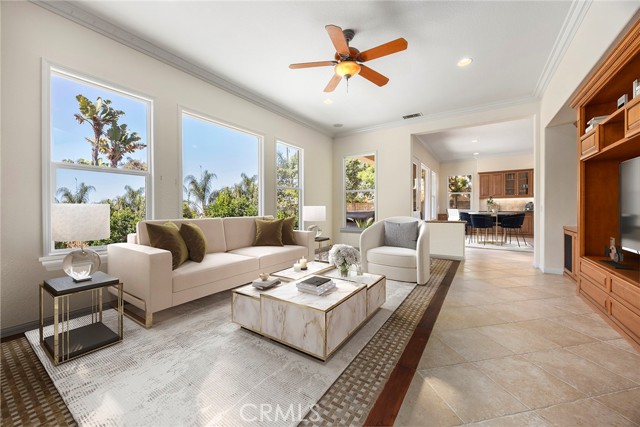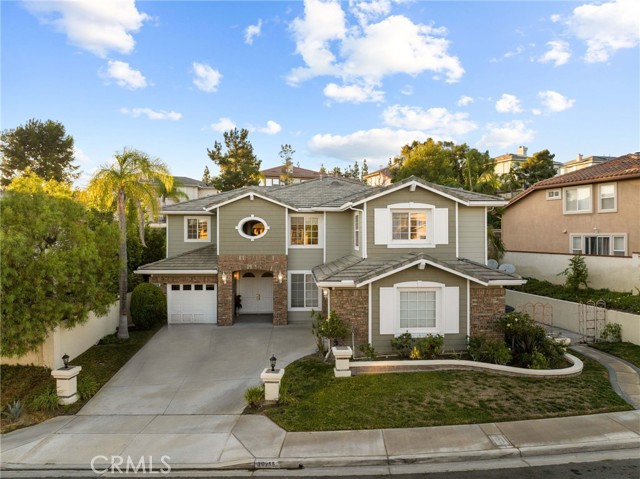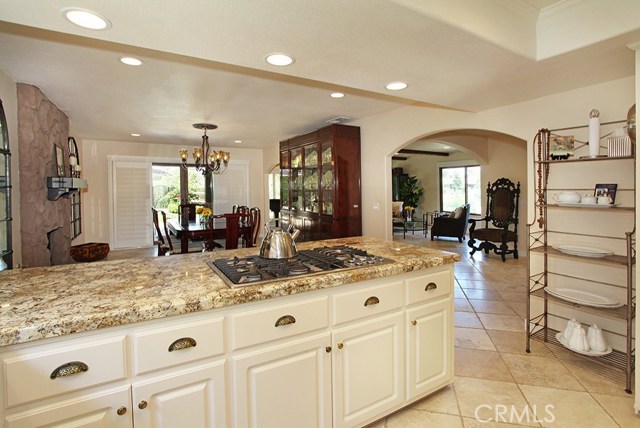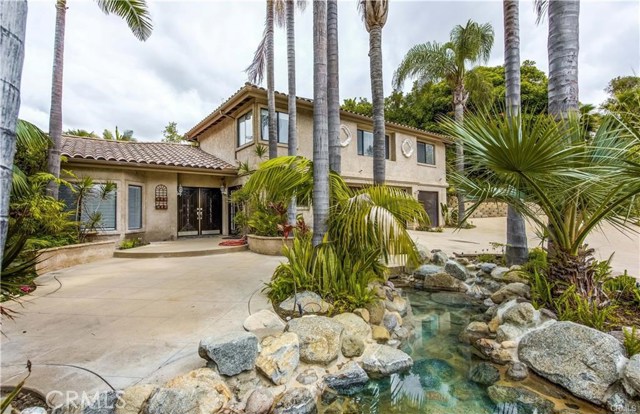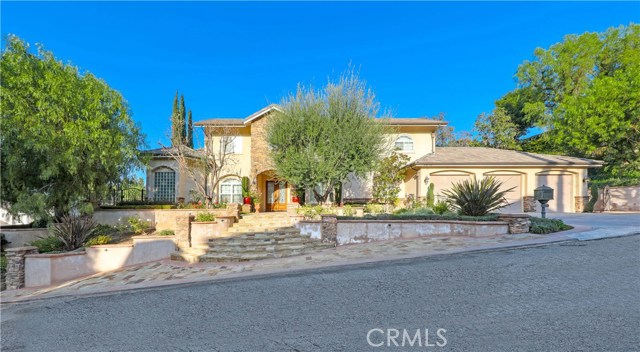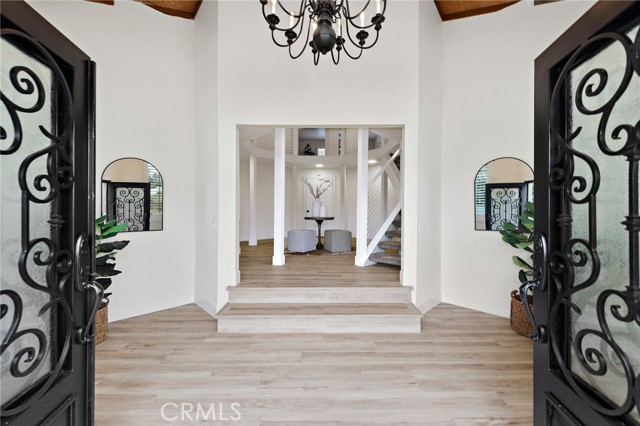
Open Sat 1pm-4pm
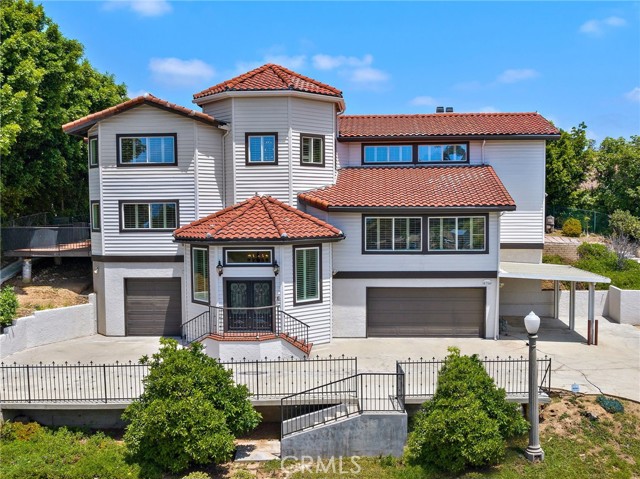
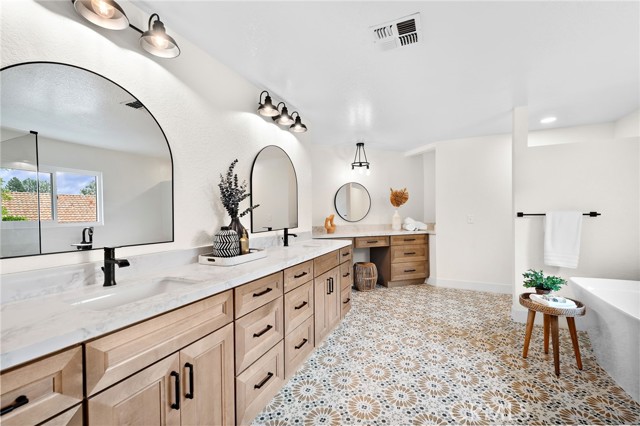
View Photos
5754 Kellogg Dr Yorba Linda, CA 92886
$2,300,000
- 5 Beds
- 3.5 Baths
- 5,107 Sq.Ft.
For Sale
Property Overview: 5754 Kellogg Dr Yorba Linda, CA has 5 bedrooms, 3.5 bathrooms, 5,107 living square feet and 20,350 square feet lot size. Call an Ardent Real Estate Group agent to verify current availability of this home or with any questions you may have.
Listed by Kristy Wallick | BRE #02155985 | Compass
Co-listed by Stephen Ruiz | BRE #02153091 | RE/MAX ONE
Co-listed by Stephen Ruiz | BRE #02153091 | RE/MAX ONE
Last checked: 8 minutes ago |
Last updated: September 11th, 2024 |
Source CRMLS |
DOM: 112
Home details
- Lot Sq. Ft
- 20,350
- HOA Dues
- $0/mo
- Year built
- 1984
- Garage
- 3 Car
- Property Type:
- Single Family Home
- Status
- Active
- MLS#
- OC24101380
- City
- Yorba Linda
- County
- Orange
- Time on Site
- 111 days
Show More
Open Houses for 5754 Kellogg Dr
Saturday, Sep 14th:
1:00pm-4:00pm
Sunday, Sep 15th:
12:00pm-4:00pm
Schedule Tour
Loading...
Virtual Tour
Use the following link to view this property's virtual tour:
Property Details for 5754 Kellogg Dr
Local Yorba Linda Agent
Loading...
Sale History for 5754 Kellogg Dr
Last sold for $1,675,000 on May 27th, 2022
-
August, 2024
-
Aug 18, 2024
Date
Withdrawn
CRMLS: OC23199361
$1,250,000
Price
-
Oct 25, 2023
Date
Active
CRMLS: OC23199361
$1,250,000
Price
-
Listing provided courtesy of CRMLS
-
May, 2024
-
May 24, 2024
Date
Active
CRMLS: OC24101380
$2,825,000
Price
-
May, 2024
-
May 22, 2024
Date
Canceled
CRMLS: PW23108212
$1,999,999
Price
-
Jul 1, 2023
Date
Active
CRMLS: PW23108212
$2,599,000
Price
-
Listing provided courtesy of CRMLS
-
March, 2022
-
Mar 21, 2022
Date
Active
CRMLS: OC21258211
$1,650,000
Price
-
Mar 6, 2022
Date
Active Under Contract
CRMLS: OC21258211
$1,650,000
Price
-
Listing provided courtesy of CRMLS
-
July, 1997
-
Jul 28, 1997
Date
Sold (Public Records)
Public Records
$420,000
Price
Show More
Tax History for 5754 Kellogg Dr
Assessed Value (2020):
$624,566
| Year | Land Value | Improved Value | Assessed Value |
|---|---|---|---|
| 2020 | $86,164 | $538,402 | $624,566 |
Home Value Compared to the Market
This property vs the competition
About 5754 Kellogg Dr
Detailed summary of property
Public Facts for 5754 Kellogg Dr
Public county record property details
- Beds
- 4
- Baths
- 3
- Year built
- 1984
- Sq. Ft.
- 5,107
- Lot Size
- 20,350
- Stories
- 2
- Type
- Single Family Residential
- Pool
- Yes
- Spa
- No
- County
- Orange
- Lot#
- --
- APN
- 348-381-30
The source for these homes facts are from public records.
92886 Real Estate Sale History (Last 30 days)
Last 30 days of sale history and trends
Median List Price
$1,449,000
Median List Price/Sq.Ft.
$628
Median Sold Price
$1,220,000
Median Sold Price/Sq.Ft.
$613
Total Inventory
121
Median Sale to List Price %
97.6%
Avg Days on Market
25
Loan Type
Conventional (44.9%), FHA (8.16%), VA (2.04%), Cash (30.61%), Other (14.29%)
Homes for Sale Near 5754 Kellogg Dr
Nearby Homes for Sale
Recently Sold Homes Near 5754 Kellogg Dr
Related Resources to 5754 Kellogg Dr
New Listings in 92886
Popular Zip Codes
Popular Cities
- Anaheim Hills Homes for Sale
- Brea Homes for Sale
- Corona Homes for Sale
- Fullerton Homes for Sale
- Huntington Beach Homes for Sale
- Irvine Homes for Sale
- La Habra Homes for Sale
- Long Beach Homes for Sale
- Los Angeles Homes for Sale
- Ontario Homes for Sale
- Placentia Homes for Sale
- Riverside Homes for Sale
- San Bernardino Homes for Sale
- Whittier Homes for Sale
- More Cities
Other Yorba Linda Resources
- Yorba Linda Homes for Sale
- Yorba Linda Townhomes for Sale
- Yorba Linda Condos for Sale
- Yorba Linda 2 Bedroom Homes for Sale
- Yorba Linda 3 Bedroom Homes for Sale
- Yorba Linda 4 Bedroom Homes for Sale
- Yorba Linda 5 Bedroom Homes for Sale
- Yorba Linda Single Story Homes for Sale
- Yorba Linda Homes for Sale with Pools
- Yorba Linda Homes for Sale with 3 Car Garages
- Yorba Linda New Homes for Sale
- Yorba Linda Homes for Sale with Large Lots
- Yorba Linda Cheapest Homes for Sale
- Yorba Linda Luxury Homes for Sale
- Yorba Linda Newest Listings for Sale
- Yorba Linda Homes Pending Sale
- Yorba Linda Recently Sold Homes
Based on information from California Regional Multiple Listing Service, Inc. as of 2019. This information is for your personal, non-commercial use and may not be used for any purpose other than to identify prospective properties you may be interested in purchasing. Display of MLS data is usually deemed reliable but is NOT guaranteed accurate by the MLS. Buyers are responsible for verifying the accuracy of all information and should investigate the data themselves or retain appropriate professionals. Information from sources other than the Listing Agent may have been included in the MLS data. Unless otherwise specified in writing, Broker/Agent has not and will not verify any information obtained from other sources. The Broker/Agent providing the information contained herein may or may not have been the Listing and/or Selling Agent.
