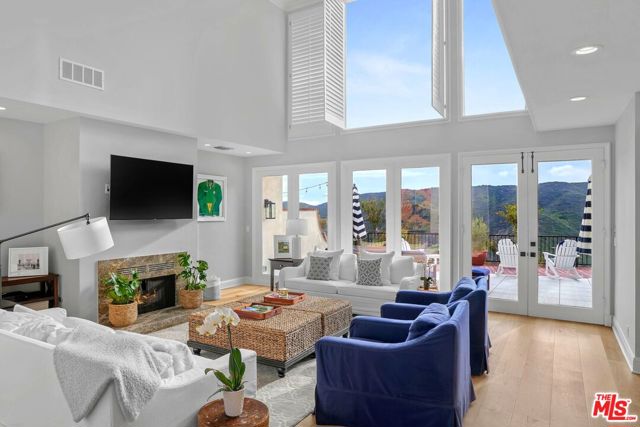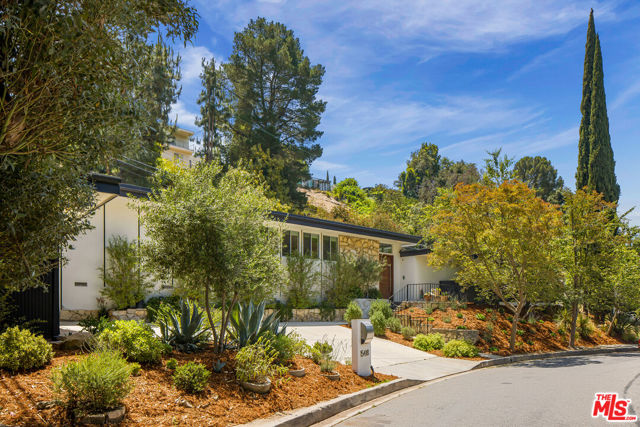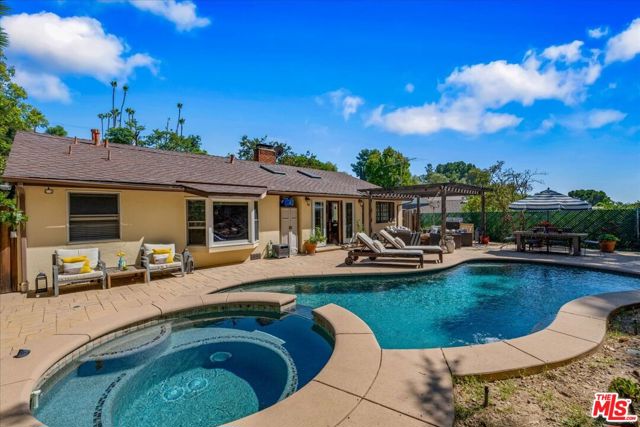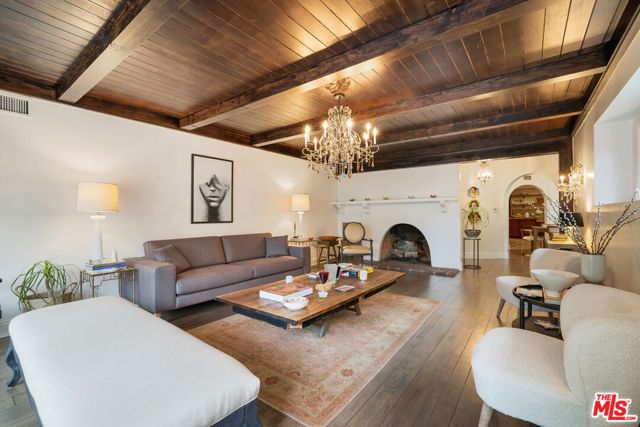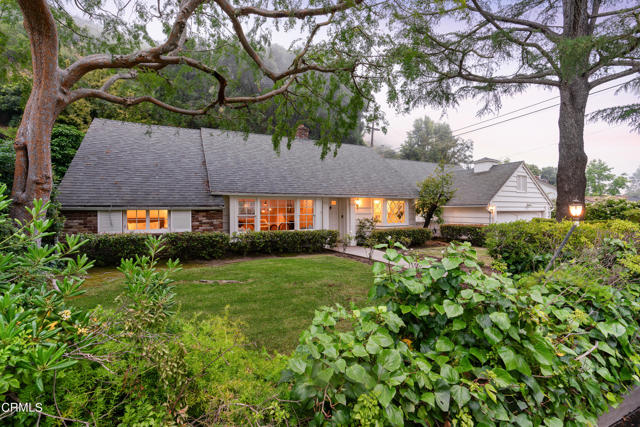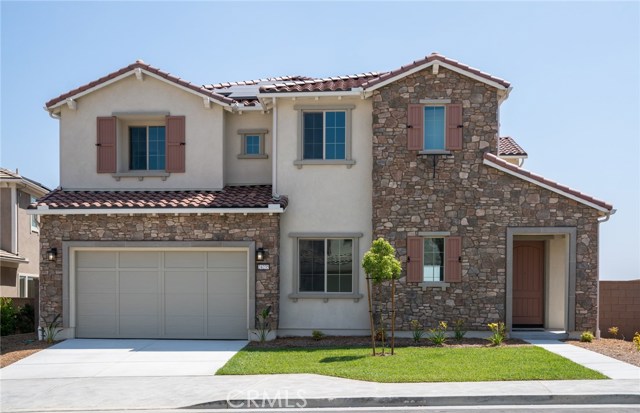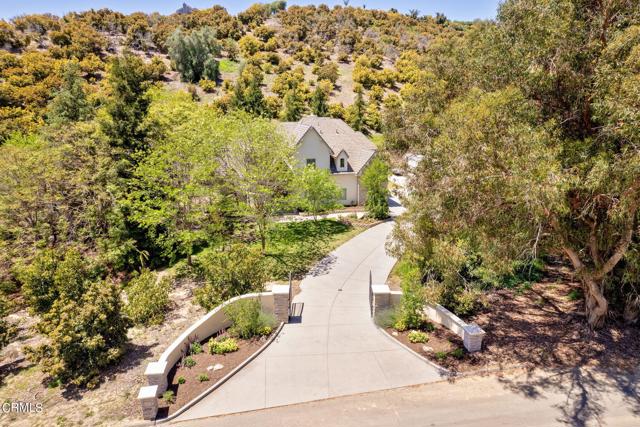
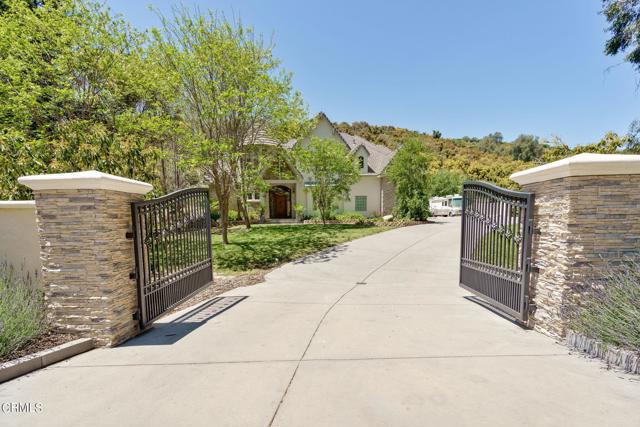
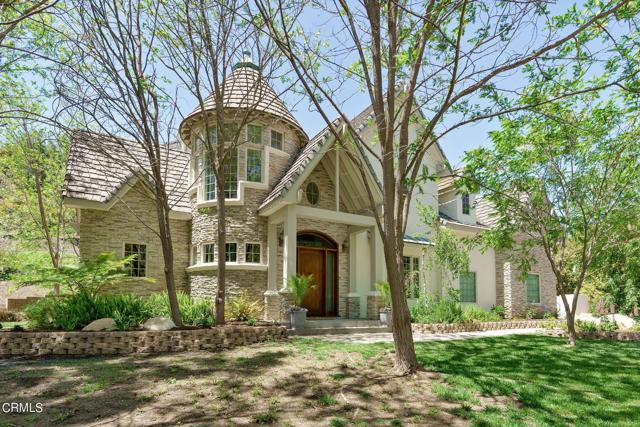
View Photos
5759 Heatherton Dr Somis, CA 93066
$2,275,000
- 4 Beds
- 3.5 Baths
- 4,393 Sq.Ft.
For Sale
Property Overview: 5759 Heatherton Dr Somis, CA has 4 bedrooms, 3.5 bathrooms, 4,393 living square feet and 139,828 square feet lot size. Call an Ardent Real Estate Group agent to verify current availability of this home or with any questions you may have.
Listed by Tammie Coulter | BRE #01877954 | Keller Williams West Ventura County
Co-listed by Cassie Stonefelt | BRE #01900151 | Keller Williams West Ventura County
Co-listed by Cassie Stonefelt | BRE #01900151 | Keller Williams West Ventura County
Last checked: 10 minutes ago |
Last updated: June 25th, 2024 |
Source CRMLS |
DOM: 42
Get a $6,825 Cash Reward
New
Buy this home with Ardent Real Estate Group and get $6,825 back.
Call/Text (714) 706-1823
Home details
- Lot Sq. Ft
- 139,828
- HOA Dues
- $0/mo
- Year built
- 2003
- Garage
- 3 Car
- Property Type:
- Single Family Home
- Status
- Active
- MLS#
- V1-23553
- City
- Somis
- County
- Ventura
- Time on Site
- 41 days
Show More
Open Houses for 5759 Heatherton Dr
No upcoming open houses
Schedule Tour
Loading...
Virtual Tour
Use the following link to view this property's virtual tour:
Property Details for 5759 Heatherton Dr
Local Somis Agent
Loading...
Sale History for 5759 Heatherton Dr
Last sold for $200,000 on June 8th, 2000
-
May, 2024
-
May 15, 2024
Date
Active
CRMLS: V1-23553
$2,275,000
Price
-
June, 2000
-
Jun 8, 2000
Date
Sold (Public Records)
Public Records
$200,000
Price
Show More
Tax History for 5759 Heatherton Dr
Assessed Value (2020):
$819,276
| Year | Land Value | Improved Value | Assessed Value |
|---|---|---|---|
| 2020 | $281,065 | $538,211 | $819,276 |
Home Value Compared to the Market
This property vs the competition
About 5759 Heatherton Dr
Detailed summary of property
Public Facts for 5759 Heatherton Dr
Public county record property details
- Beds
- 4
- Baths
- 3
- Year built
- 2003
- Sq. Ft.
- 4,393
- Lot Size
- 139,827
- Stories
- 2
- Type
- Single Family Residential
- Pool
- No
- Spa
- No
- County
- Ventura
- Lot#
- 2
- APN
- 110-0-292-240
The source for these homes facts are from public records.
93066 Real Estate Sale History (Last 30 days)
Last 30 days of sale history and trends
Median List Price
$4,000,000
Median List Price/Sq.Ft.
$707
Median Sold Price
--
Median Sold Price/Sq.Ft.
--
Total Inventory
13
Median Sale to List Price %
--
Avg Days on Market
--
Loan Type
--
Tour This Home
Buy with Ardent Real Estate Group and save $6,825.
Contact Jon
Somis Agent
Call, Text or Message
Somis Agent
Call, Text or Message
Get a $6,825 Cash Reward
New
Buy this home with Ardent Real Estate Group and get $6,825 back.
Call/Text (714) 706-1823
Homes for Sale Near 5759 Heatherton Dr
Nearby Homes for Sale
Recently Sold Homes Near 5759 Heatherton Dr
Related Resources to 5759 Heatherton Dr
New Listings in 93066
Popular Zip Codes
Popular Cities
- Anaheim Hills Homes for Sale
- Brea Homes for Sale
- Corona Homes for Sale
- Fullerton Homes for Sale
- Huntington Beach Homes for Sale
- Irvine Homes for Sale
- La Habra Homes for Sale
- Long Beach Homes for Sale
- Los Angeles Homes for Sale
- Ontario Homes for Sale
- Placentia Homes for Sale
- Riverside Homes for Sale
- San Bernardino Homes for Sale
- Whittier Homes for Sale
- Yorba Linda Homes for Sale
- More Cities
Other Somis Resources
- Somis Homes for Sale
- Somis 1 Bedroom Homes for Sale
- Somis 3 Bedroom Homes for Sale
- Somis 4 Bedroom Homes for Sale
- Somis 5 Bedroom Homes for Sale
- Somis Single Story Homes for Sale
- Somis Homes for Sale with Pools
- Somis Homes for Sale with 3 Car Garages
- Somis Homes for Sale with Large Lots
- Somis Cheapest Homes for Sale
- Somis Luxury Homes for Sale
- Somis Newest Listings for Sale
- Somis Recently Sold Homes
Based on information from California Regional Multiple Listing Service, Inc. as of 2019. This information is for your personal, non-commercial use and may not be used for any purpose other than to identify prospective properties you may be interested in purchasing. Display of MLS data is usually deemed reliable but is NOT guaranteed accurate by the MLS. Buyers are responsible for verifying the accuracy of all information and should investigate the data themselves or retain appropriate professionals. Information from sources other than the Listing Agent may have been included in the MLS data. Unless otherwise specified in writing, Broker/Agent has not and will not verify any information obtained from other sources. The Broker/Agent providing the information contained herein may or may not have been the Listing and/or Selling Agent.
