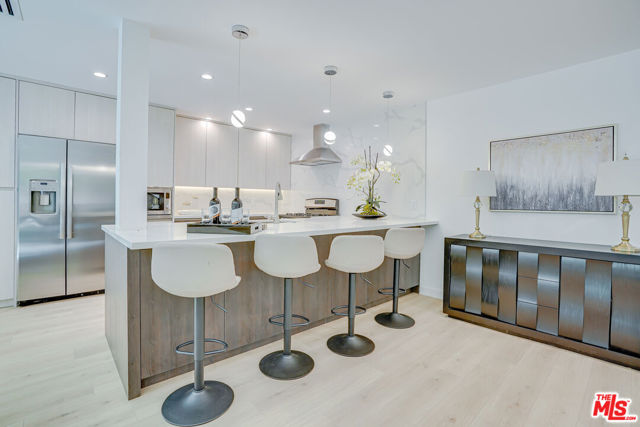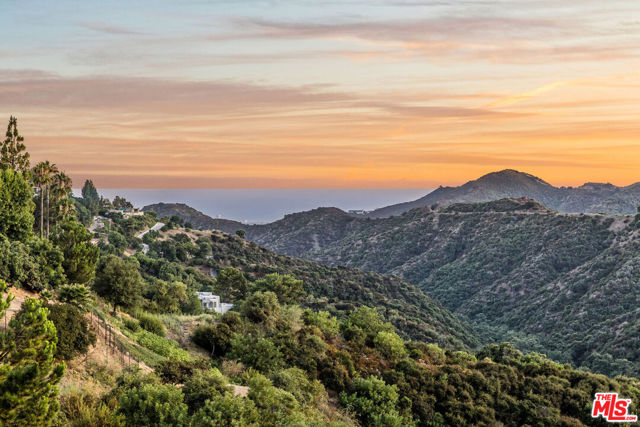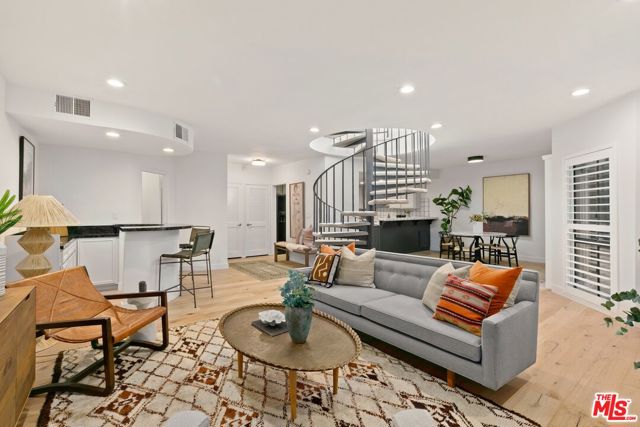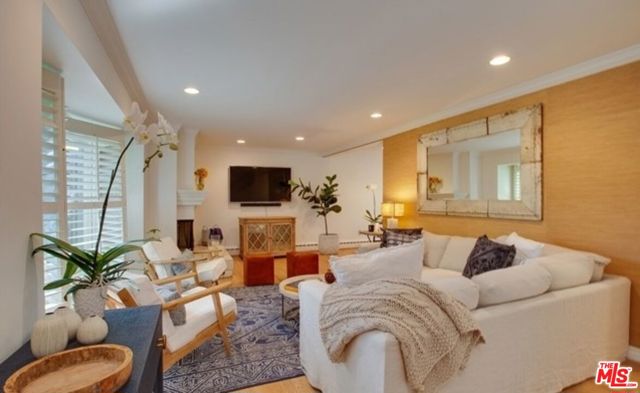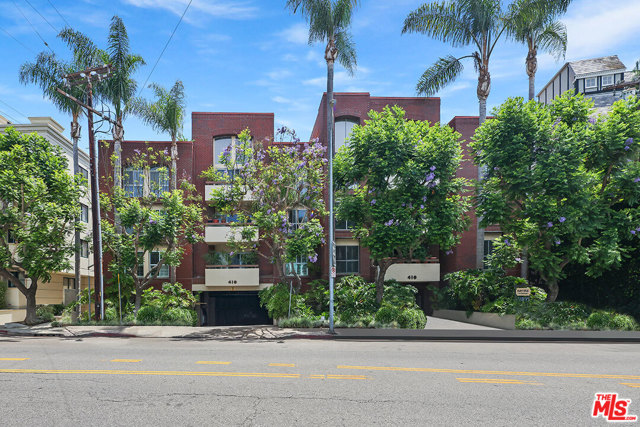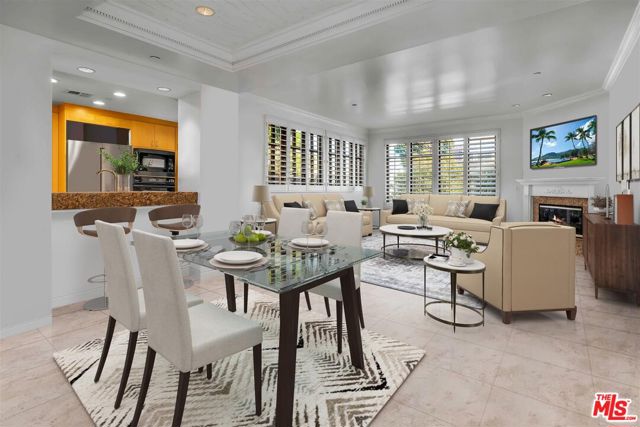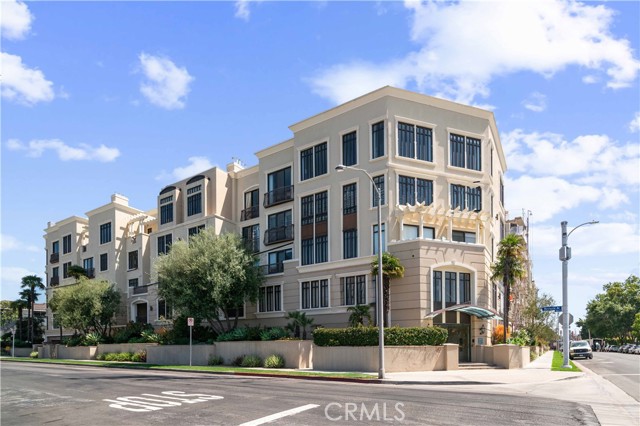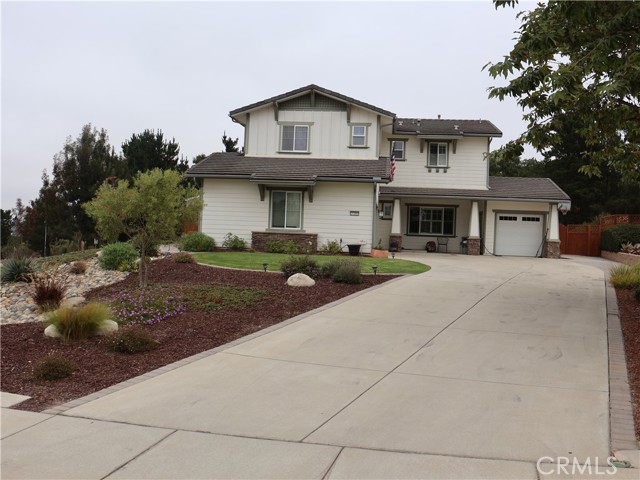
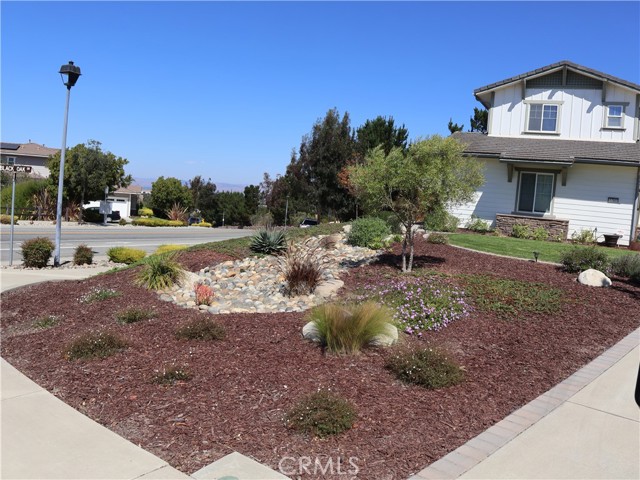
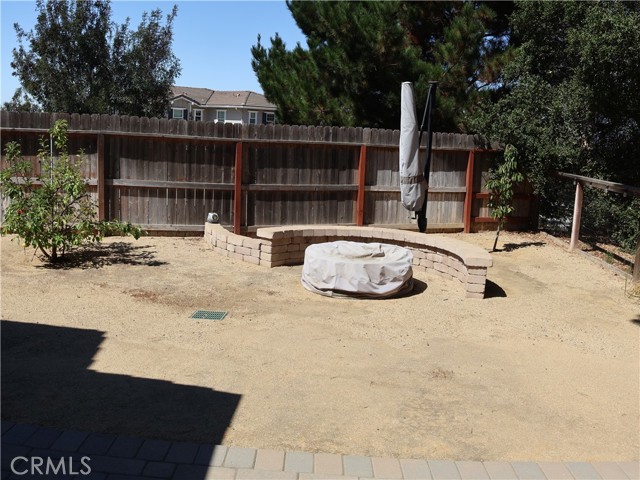
View Photos
5760 Aquinnah Ln Santa Maria, CA 93455
$1,200,000
- 4 Beds
- 3 Baths
- 2,995 Sq.Ft.
Coming Soon
Property Overview: 5760 Aquinnah Ln Santa Maria, CA has 4 bedrooms, 3 bathrooms, 2,995 living square feet and 13,068 square feet lot size. Call an Ardent Real Estate Group agent to verify current availability of this home or with any questions you may have.
Listed by Eileen Dickey | BRE #01323316 | Coastal Community Builders
Last checked: 8 minutes ago |
Last updated: September 28th, 2024 |
Source CRMLS |
DOM: 0
Home details
- Lot Sq. Ft
- 13,068
- HOA Dues
- $125/mo
- Year built
- 2012
- Garage
- 3 Car
- Property Type:
- Single Family Home
- Status
- Coming Soon
- MLS#
- PI24201647
- City
- Santa Maria
- County
- Santa Barbara
- Time on Site
- 8 hours
Show More
Open Houses for 5760 Aquinnah Ln
No upcoming open houses
Schedule Tour
Loading...
Property Details for 5760 Aquinnah Ln
Local Santa Maria Agent
Loading...
Sale History for 5760 Aquinnah Ln
Last sold for $520,000 on August 9th, 2013
-
August, 2013
-
Aug 9, 2013
Date
Sold (Public Records)
Public Records
$520,000
Price
-
March, 2012
-
Mar 30, 2012
Date
Sold (Public Records)
Public Records
$440,000
Price
Show More
Tax History for 5760 Aquinnah Ln
Assessed Value (2020):
$582,858
| Year | Land Value | Improved Value | Assessed Value |
|---|---|---|---|
| 2020 | $179,339 | $403,519 | $582,858 |
Home Value Compared to the Market
This property vs the competition
About 5760 Aquinnah Ln
Detailed summary of property
Public Facts for 5760 Aquinnah Ln
Public county record property details
- Beds
- 4
- Baths
- 3
- Year built
- 2012
- Sq. Ft.
- 2,995
- Lot Size
- 13,068
- Stories
- --
- Type
- Single Family Residential
- Pool
- No
- Spa
- No
- County
- Santa Barbara
- Lot#
- 48
- APN
- 101-370-048
The source for these homes facts are from public records.
93455 Real Estate Sale History (Last 30 days)
Last 30 days of sale history and trends
Median List Price
$749,900
Median List Price/Sq.Ft.
$389
Median Sold Price
$710,000
Median Sold Price/Sq.Ft.
$388
Total Inventory
79
Median Sale to List Price %
101.57%
Avg Days on Market
25
Loan Type
Conventional (56.67%), FHA (6.67%), VA (10%), Cash (16.67%), Other (10%)
Homes for Sale Near 5760 Aquinnah Ln
Nearby Homes for Sale
Recently Sold Homes Near 5760 Aquinnah Ln
Related Resources to 5760 Aquinnah Ln
New Listings in 93455
Popular Zip Codes
Popular Cities
- Anaheim Hills Homes for Sale
- Brea Homes for Sale
- Corona Homes for Sale
- Fullerton Homes for Sale
- Huntington Beach Homes for Sale
- Irvine Homes for Sale
- La Habra Homes for Sale
- Long Beach Homes for Sale
- Los Angeles Homes for Sale
- Ontario Homes for Sale
- Placentia Homes for Sale
- Riverside Homes for Sale
- San Bernardino Homes for Sale
- Whittier Homes for Sale
- Yorba Linda Homes for Sale
- More Cities
Other Santa Maria Resources
- Santa Maria Homes for Sale
- Santa Maria Townhomes for Sale
- Santa Maria Condos for Sale
- Santa Maria 2 Bedroom Homes for Sale
- Santa Maria 3 Bedroom Homes for Sale
- Santa Maria 4 Bedroom Homes for Sale
- Santa Maria 5 Bedroom Homes for Sale
- Santa Maria Single Story Homes for Sale
- Santa Maria Homes for Sale with Pools
- Santa Maria Homes for Sale with 3 Car Garages
- Santa Maria New Homes for Sale
- Santa Maria Homes for Sale with Large Lots
- Santa Maria Cheapest Homes for Sale
- Santa Maria Luxury Homes for Sale
- Santa Maria Newest Listings for Sale
- Santa Maria Homes Pending Sale
- Santa Maria Recently Sold Homes
Based on information from California Regional Multiple Listing Service, Inc. as of 2019. This information is for your personal, non-commercial use and may not be used for any purpose other than to identify prospective properties you may be interested in purchasing. Display of MLS data is usually deemed reliable but is NOT guaranteed accurate by the MLS. Buyers are responsible for verifying the accuracy of all information and should investigate the data themselves or retain appropriate professionals. Information from sources other than the Listing Agent may have been included in the MLS data. Unless otherwise specified in writing, Broker/Agent has not and will not verify any information obtained from other sources. The Broker/Agent providing the information contained herein may or may not have been the Listing and/or Selling Agent.
