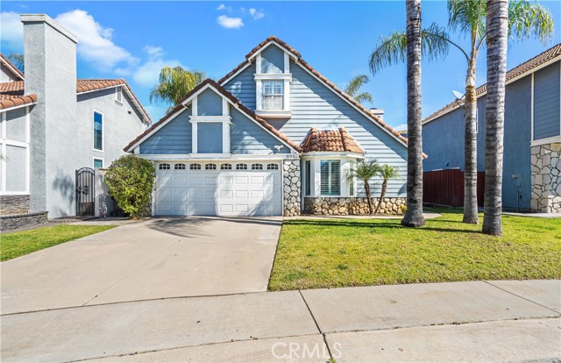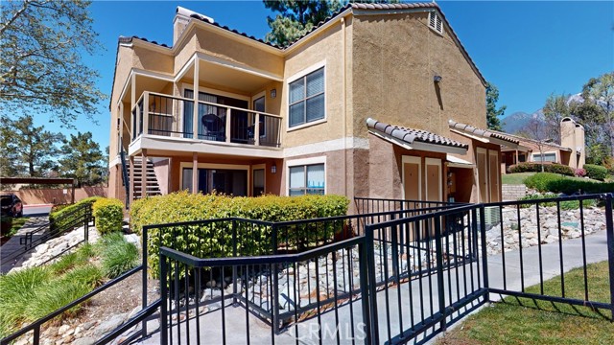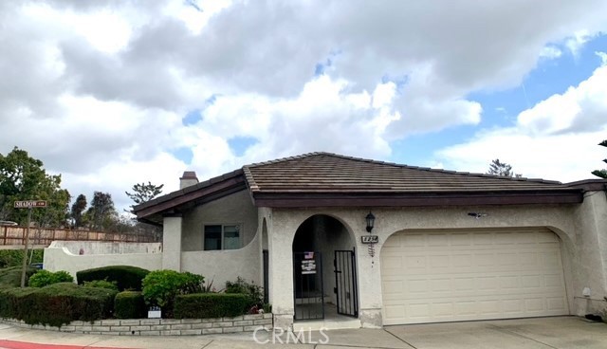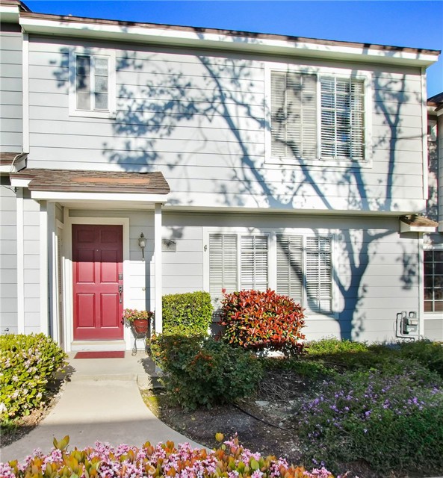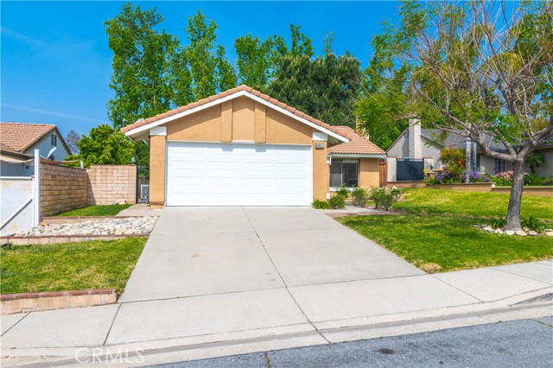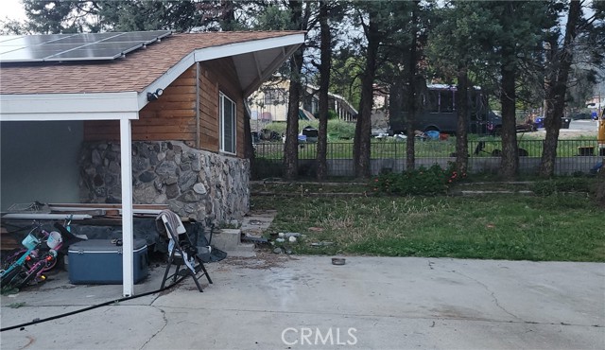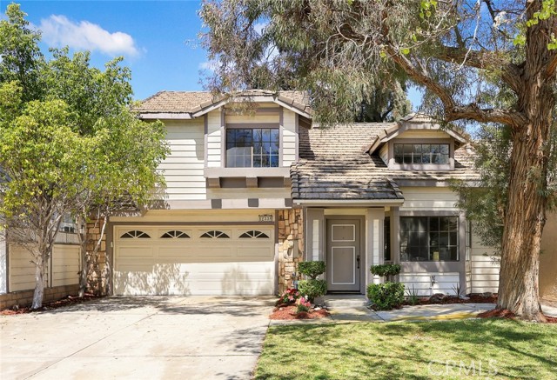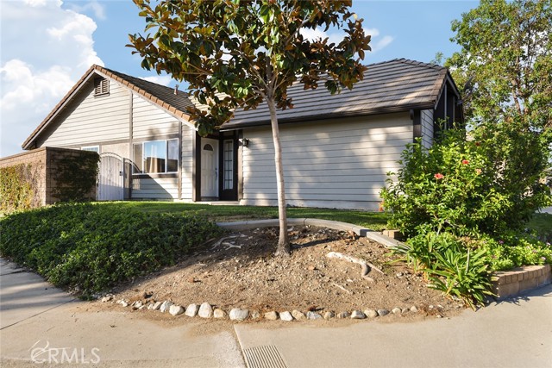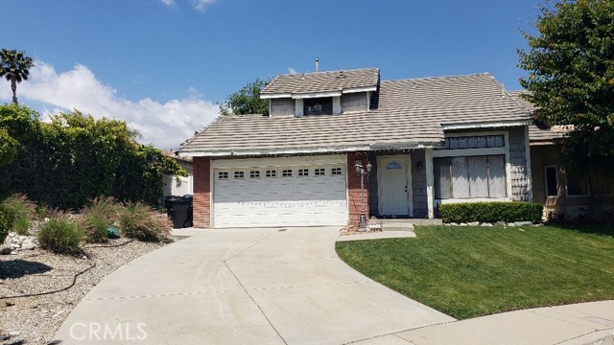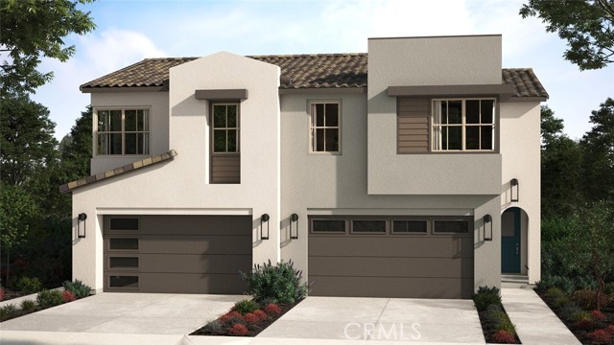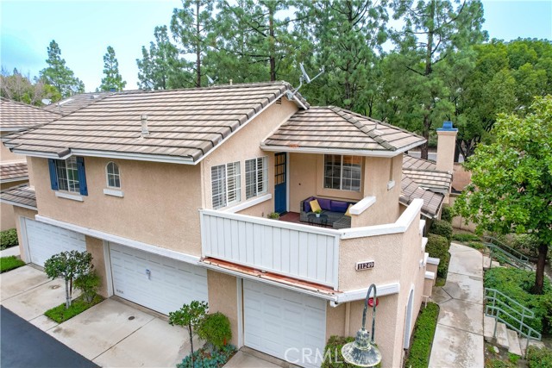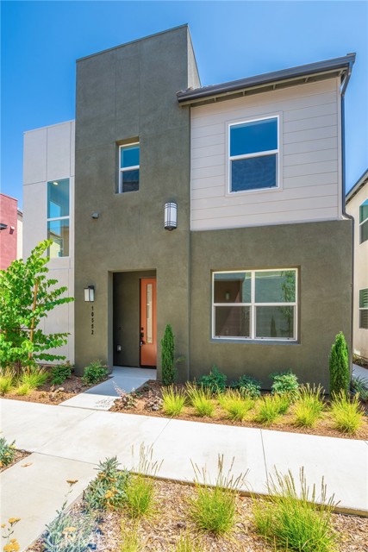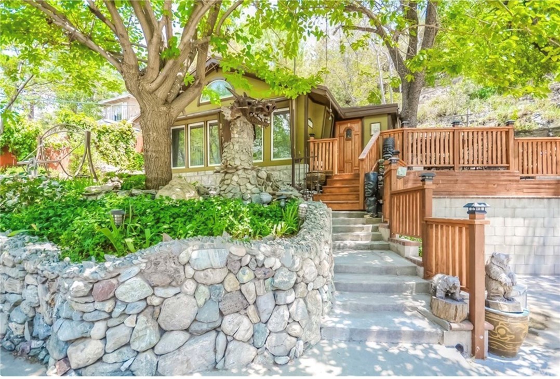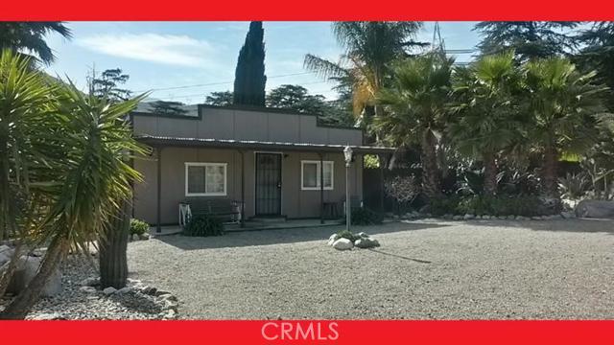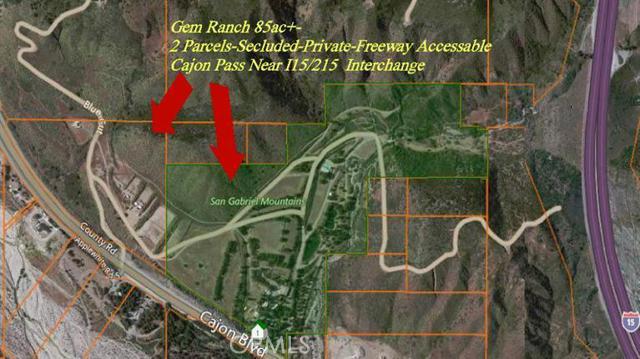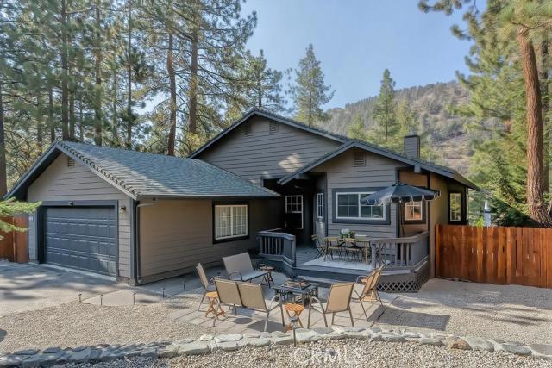
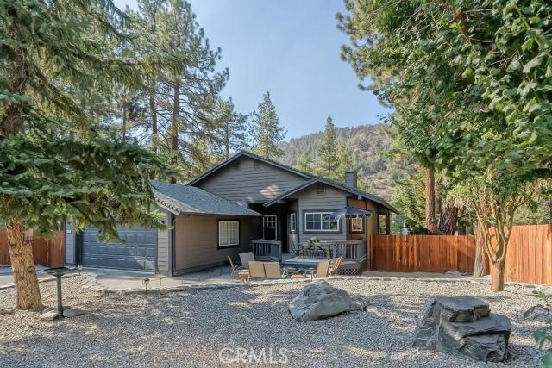
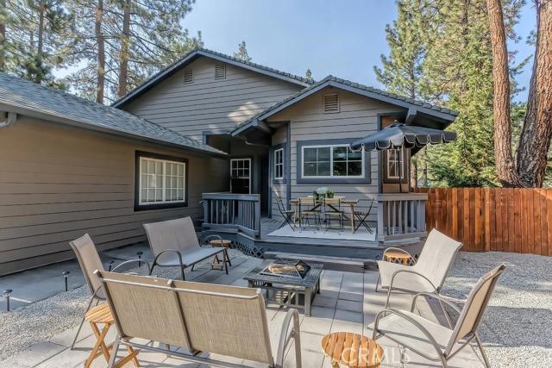
View Photos
5764 Heath Creek Dr Wrightwood, CA 92397
$575,000
Sold Price as of 11/12/2021
- 4 Beds
- 2.5 Baths
- 2,424 Sq.Ft.
Sold
Property Overview: 5764 Heath Creek Dr Wrightwood, CA has 4 bedrooms, 2.5 bathrooms, 2,424 living square feet and 7,513 square feet lot size. Call an Ardent Real Estate Group agent with any questions you may have.
Listed by Chara Rivas Gavaldon | BRE #02135604 | Coldwell Banker Home Source
Last checked: 1 minute ago |
Last updated: February 11th, 2022 |
Source CRMLS |
DOM: 48
Home details
- Lot Sq. Ft
- 7,513
- HOA Dues
- $0/mo
- Year built
- 1993
- Garage
- 2 Car
- Property Type:
- Single Family Home
- Status
- Sold
- MLS#
- 538673
- City
- Wrightwood
- County
- San Bernardino
- Time on Site
- 974 days
Show More
Virtual Tour
Use the following link to view this property's virtual tour:
Property Details for 5764 Heath Creek Dr
Local Wrightwood Agent
Loading...
Sale History for 5764 Heath Creek Dr
Last sold for $575,000 on November 12th, 2021
-
October, 2021
-
Oct 13, 2021
Date
Pending
CRMLS: 538673
$599,000
Price
-
Sep 27, 2021
Date
Price Change
CRMLS: 538673
$599,000
Price
-
Aug 26, 2021
Date
Active
CRMLS: 538673
$621,000
Price
-
December, 2019
-
Dec 19, 2019
Date
Sold
CRMLS: 517751
$369,000
Price
-
Nov 13, 2019
Date
Pending
CRMLS: 517751
$375,000
Price
-
Nov 11, 2019
Date
Active Under Contract
CRMLS: 517751
$375,000
Price
-
Oct 2, 2019
Date
Price Change
CRMLS: 517751
$375,000
Price
-
Sep 17, 2019
Date
Active
CRMLS: 517751
$389,000
Price
-
Listing provided courtesy of CRMLS
-
December, 2019
-
Dec 18, 2019
Date
Sold (Public Records)
Public Records
$369,000
Price
-
September, 2019
-
Sep 16, 2019
Date
Expired
CRMLS: 510953
$399,000
Price
-
Jun 12, 2019
Date
Price Change
CRMLS: 510953
$399,000
Price
-
May 9, 2019
Date
Price Change
CRMLS: 510953
$429,000
Price
-
Mar 15, 2019
Date
Active
CRMLS: 510953
$445,000
Price
-
Listing provided courtesy of CRMLS
-
October, 2018
-
Oct 31, 2018
Date
Sold
CRMLS: 471566
$388,000
Price
-
Listing provided courtesy of CRMLS
-
November, 2016
-
Nov 22, 2016
Date
Sold (Public Records)
Public Records
$388,000
Price
Show More
Tax History for 5764 Heath Creek Dr
Assessed Value (2020):
$411,749
| Year | Land Value | Improved Value | Assessed Value |
|---|---|---|---|
| 2020 | $82,350 | $329,399 | $411,749 |
Home Value Compared to the Market
This property vs the competition
About 5764 Heath Creek Dr
Detailed summary of property
Public Facts for 5764 Heath Creek Dr
Public county record property details
- Beds
- 2
- Baths
- 2
- Year built
- 1993
- Sq. Ft.
- 1,952
- Lot Size
- 7,513
- Stories
- 1
- Type
- Single Family Residential
- Pool
- No
- Spa
- No
- County
- San Bernardino
- Lot#
- 22
- APN
- 0356-271-11-0000
The source for these homes facts are from public records.
92397 Real Estate Sale History (Last 30 days)
Last 30 days of sale history and trends
Median List Price
$478,000
Median List Price/Sq.Ft.
$314
Median Sold Price
$425,000
Median Sold Price/Sq.Ft.
$366
Total Inventory
45
Median Sale to List Price %
100%
Avg Days on Market
74
Loan Type
Conventional (14.29%), FHA (57.14%), VA (0%), Cash (14.29%), Other (14.29%)
Thinking of Selling?
Is this your property?
Thinking of Selling?
Call, Text or Message
Thinking of Selling?
Call, Text or Message
Homes for Sale Near 5764 Heath Creek Dr
Nearby Homes for Sale
Recently Sold Homes Near 5764 Heath Creek Dr
Related Resources to 5764 Heath Creek Dr
New Listings in 92397
Popular Zip Codes
Popular Cities
- Anaheim Hills Homes for Sale
- Brea Homes for Sale
- Corona Homes for Sale
- Fullerton Homes for Sale
- Huntington Beach Homes for Sale
- Irvine Homes for Sale
- La Habra Homes for Sale
- Long Beach Homes for Sale
- Los Angeles Homes for Sale
- Ontario Homes for Sale
- Placentia Homes for Sale
- Riverside Homes for Sale
- San Bernardino Homes for Sale
- Whittier Homes for Sale
- Yorba Linda Homes for Sale
- More Cities
Other Wrightwood Resources
- Wrightwood Homes for Sale
- Wrightwood 2 Bedroom Homes for Sale
- Wrightwood 3 Bedroom Homes for Sale
- Wrightwood 4 Bedroom Homes for Sale
- Wrightwood 5 Bedroom Homes for Sale
- Wrightwood Single Story Homes for Sale
- Wrightwood Homes for Sale with 3 Car Garages
- Wrightwood New Homes for Sale
- Wrightwood Homes for Sale with Large Lots
- Wrightwood Cheapest Homes for Sale
- Wrightwood Luxury Homes for Sale
- Wrightwood Newest Listings for Sale
- Wrightwood Homes Pending Sale
- Wrightwood Recently Sold Homes
Based on information from California Regional Multiple Listing Service, Inc. as of 2019. This information is for your personal, non-commercial use and may not be used for any purpose other than to identify prospective properties you may be interested in purchasing. Display of MLS data is usually deemed reliable but is NOT guaranteed accurate by the MLS. Buyers are responsible for verifying the accuracy of all information and should investigate the data themselves or retain appropriate professionals. Information from sources other than the Listing Agent may have been included in the MLS data. Unless otherwise specified in writing, Broker/Agent has not and will not verify any information obtained from other sources. The Broker/Agent providing the information contained herein may or may not have been the Listing and/or Selling Agent.
