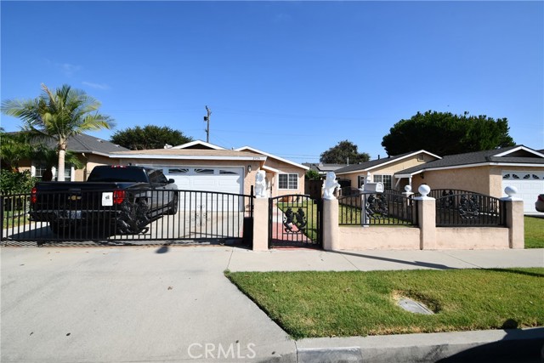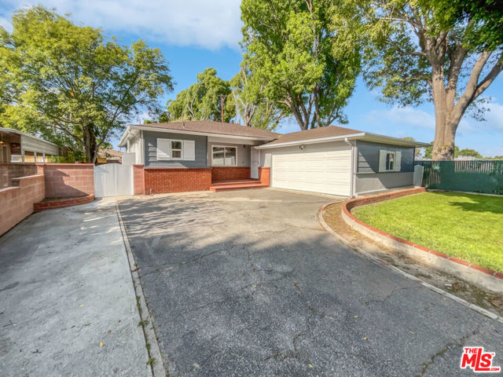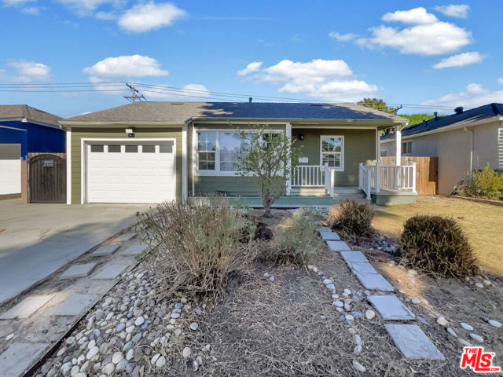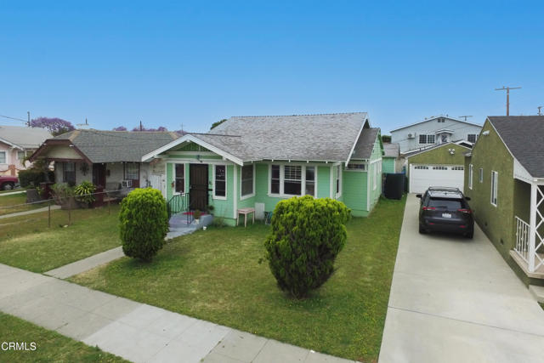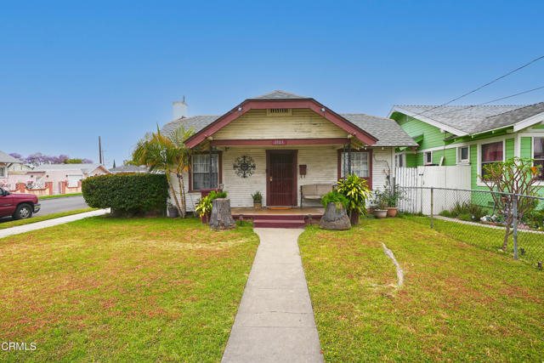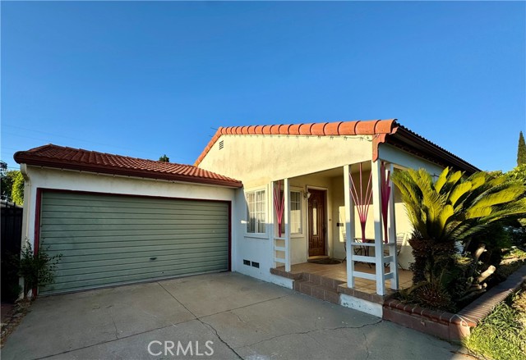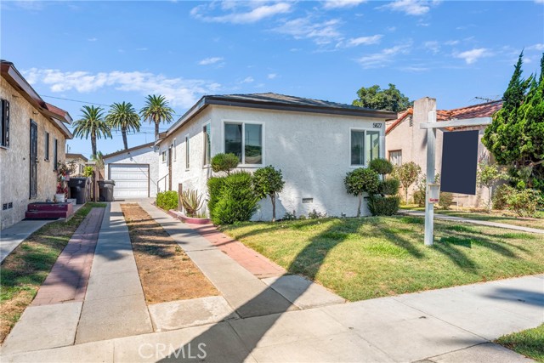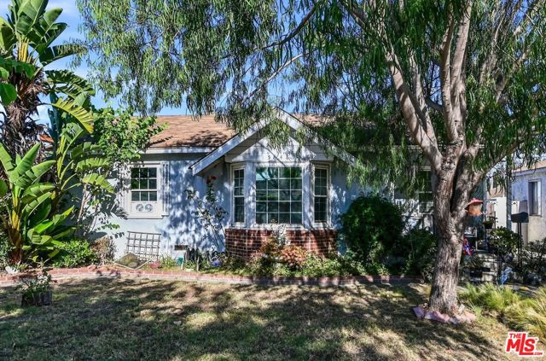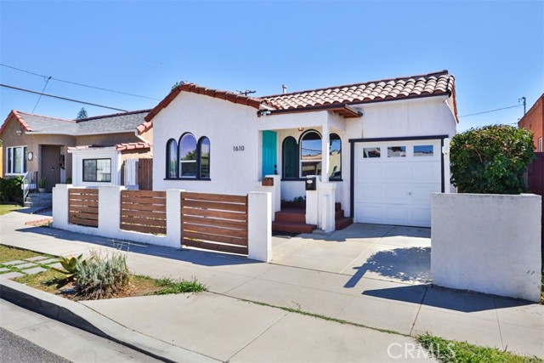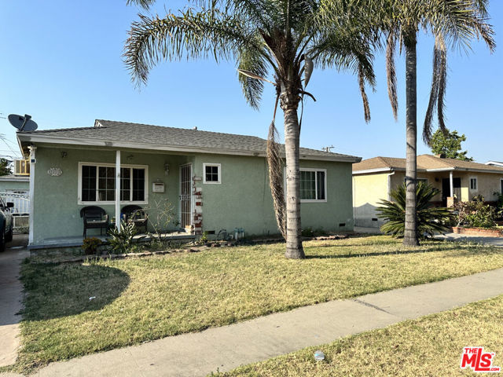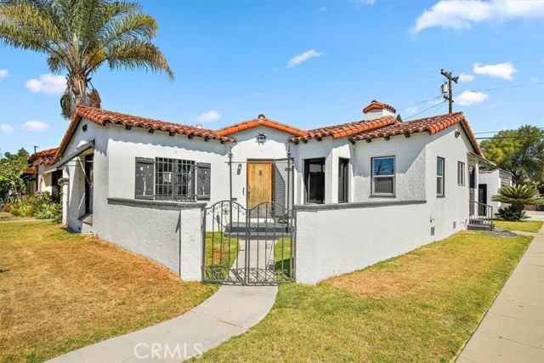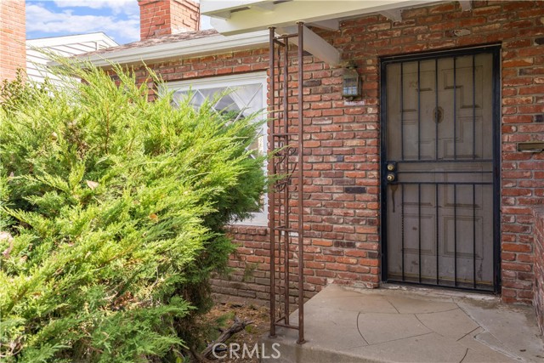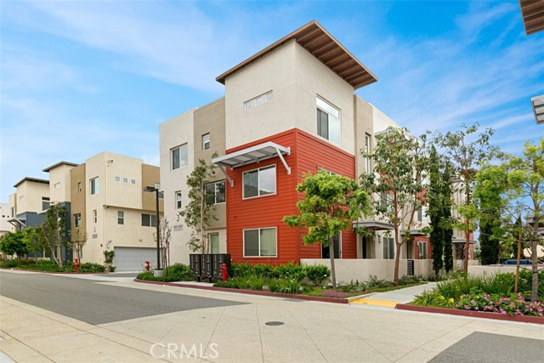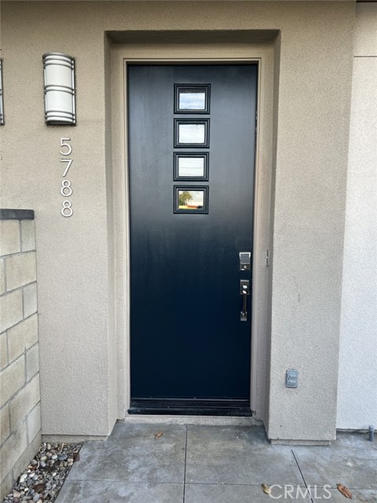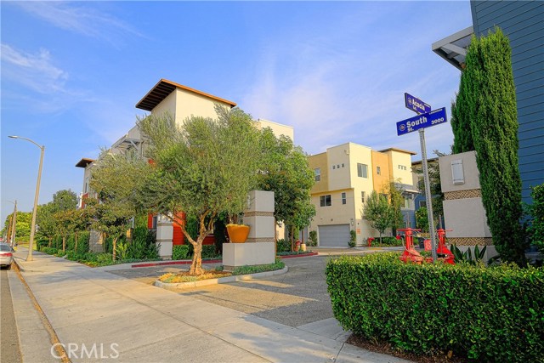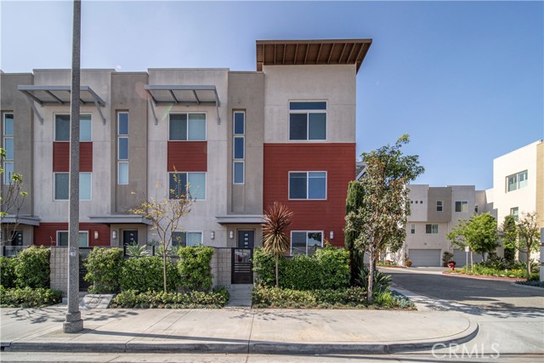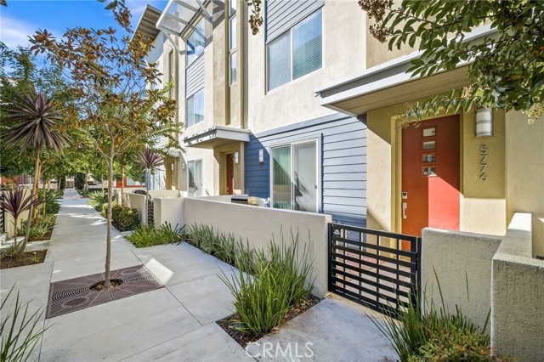
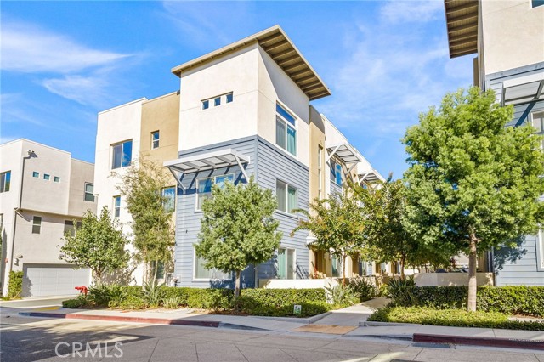
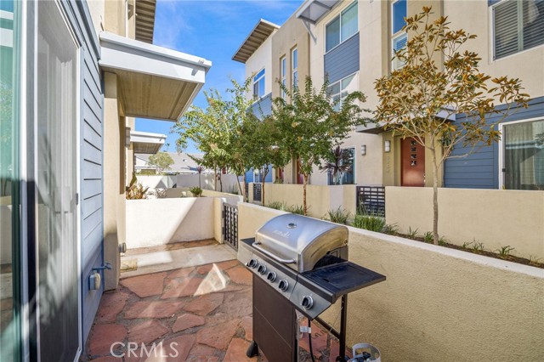
View Photos
5776 Acacia Ln Lakewood, CA 90712
$695,000
Sold Price as of 11/18/2022
- 3 Beds
- 2 Baths
- 1,770 Sq.Ft.
Sold
Property Overview: 5776 Acacia Ln Lakewood, CA has 3 bedrooms, 2 bathrooms, 1,770 living square feet and 35,257 square feet lot size. Call an Ardent Real Estate Group agent with any questions you may have.
Listed by Karen Bowley | BRE #01410732 | Realty Masters & Associates
Co-listed by Linda Hilbert | BRE #01875026 | Realty Masters & Associates
Co-listed by Linda Hilbert | BRE #01875026 | Realty Masters & Associates
Last checked: 7 minutes ago |
Last updated: November 26th, 2022 |
Source CRMLS |
DOM: 9
Home details
- Lot Sq. Ft
- 35,257
- HOA Dues
- $208/mo
- Year built
- 2016
- Garage
- 2 Car
- Property Type:
- Condominium
- Status
- Sold
- MLS#
- IG22205215
- City
- Lakewood
- County
- Los Angeles
- Time on Site
- 735 days
Show More
Property Details for 5776 Acacia Ln
Local Lakewood Agent
Loading...
Sale History for 5776 Acacia Ln
Last sold for $695,000 on November 18th, 2022
-
November, 2022
-
Nov 18, 2022
Date
Sold
CRMLS: IG22205215
$695,000
Price
-
Sep 23, 2022
Date
Active
CRMLS: IG22205215
$694,777
Price
-
November, 2020
-
Nov 12, 2020
Date
Sold
CRMLS: OC20134470
$579,999
Price
-
Nov 6, 2020
Date
Pending
CRMLS: OC20134470
$579,999
Price
-
Oct 9, 2020
Date
Active Under Contract
CRMLS: OC20134470
$579,999
Price
-
Sep 25, 2020
Date
Active
CRMLS: OC20134470
$579,999
Price
-
Aug 16, 2020
Date
Active Under Contract
CRMLS: OC20134470
$579,999
Price
-
Jul 11, 2020
Date
Active
CRMLS: OC20134470
$579,999
Price
-
Listing provided courtesy of CRMLS
-
November, 2020
-
Nov 9, 2020
Date
Sold (Public Records)
Public Records
$580,000
Price
-
March, 2018
-
Mar 8, 2018
Date
Sold
CRMLS: DW18012384
$550,000
Price
-
Jan 25, 2018
Date
Pending
CRMLS: DW18012384
$545,000
Price
-
Jan 18, 2018
Date
Active
CRMLS: DW18012384
$545,000
Price
-
Listing provided courtesy of CRMLS
-
March, 2018
-
Mar 8, 2018
Date
Sold (Public Records)
Public Records
$550,000
Price
Show More
Tax History for 5776 Acacia Ln
Assessed Value (2020):
$572,220
| Year | Land Value | Improved Value | Assessed Value |
|---|---|---|---|
| 2020 | $312,120 | $260,100 | $572,220 |
Home Value Compared to the Market
This property vs the competition
About 5776 Acacia Ln
Detailed summary of property
Public Facts for 5776 Acacia Ln
Public county record property details
- Beds
- 3
- Baths
- 4
- Year built
- 2016
- Sq. Ft.
- 1,770
- Lot Size
- 35,250
- Stories
- --
- Type
- Condominium Unit (Residential)
- Pool
- No
- Spa
- No
- County
- Los Angeles
- Lot#
- 1
- APN
- 7157-007-086
The source for these homes facts are from public records.
90712 Real Estate Sale History (Last 30 days)
Last 30 days of sale history and trends
Median List Price
$865,000
Median List Price/Sq.Ft.
$621
Median Sold Price
$892,000
Median Sold Price/Sq.Ft.
$663
Total Inventory
40
Median Sale to List Price %
102.53%
Avg Days on Market
30
Loan Type
Conventional (58.82%), FHA (5.88%), VA (0%), Cash (17.65%), Other (11.76%)
Thinking of Selling?
Is this your property?
Thinking of Selling?
Call, Text or Message
Thinking of Selling?
Call, Text or Message
Homes for Sale Near 5776 Acacia Ln
Nearby Homes for Sale
Recently Sold Homes Near 5776 Acacia Ln
Related Resources to 5776 Acacia Ln
New Listings in 90712
Popular Zip Codes
Popular Cities
- Anaheim Hills Homes for Sale
- Brea Homes for Sale
- Corona Homes for Sale
- Fullerton Homes for Sale
- Huntington Beach Homes for Sale
- Irvine Homes for Sale
- La Habra Homes for Sale
- Long Beach Homes for Sale
- Los Angeles Homes for Sale
- Ontario Homes for Sale
- Placentia Homes for Sale
- Riverside Homes for Sale
- San Bernardino Homes for Sale
- Whittier Homes for Sale
- Yorba Linda Homes for Sale
- More Cities
Other Lakewood Resources
- Lakewood Homes for Sale
- Lakewood Condos for Sale
- Lakewood 1 Bedroom Homes for Sale
- Lakewood 2 Bedroom Homes for Sale
- Lakewood 3 Bedroom Homes for Sale
- Lakewood 4 Bedroom Homes for Sale
- Lakewood 5 Bedroom Homes for Sale
- Lakewood Single Story Homes for Sale
- Lakewood Homes for Sale with Pools
- Lakewood Homes for Sale with 3 Car Garages
- Lakewood Homes for Sale with Large Lots
- Lakewood Cheapest Homes for Sale
- Lakewood Luxury Homes for Sale
- Lakewood Newest Listings for Sale
- Lakewood Homes Pending Sale
- Lakewood Recently Sold Homes
Based on information from California Regional Multiple Listing Service, Inc. as of 2019. This information is for your personal, non-commercial use and may not be used for any purpose other than to identify prospective properties you may be interested in purchasing. Display of MLS data is usually deemed reliable but is NOT guaranteed accurate by the MLS. Buyers are responsible for verifying the accuracy of all information and should investigate the data themselves or retain appropriate professionals. Information from sources other than the Listing Agent may have been included in the MLS data. Unless otherwise specified in writing, Broker/Agent has not and will not verify any information obtained from other sources. The Broker/Agent providing the information contained herein may or may not have been the Listing and/or Selling Agent.
