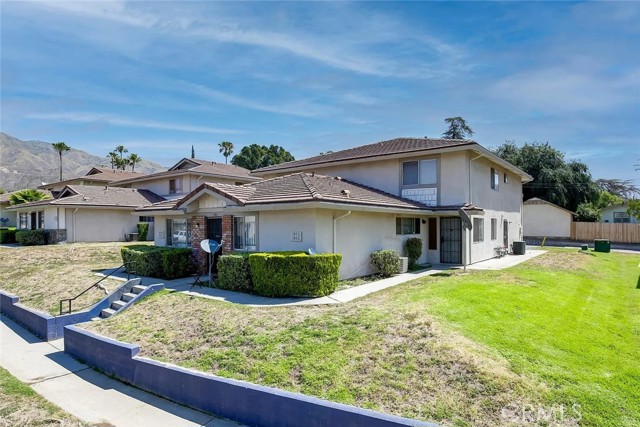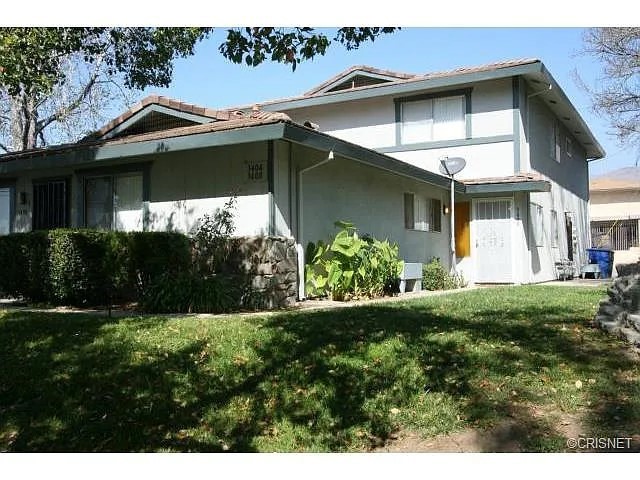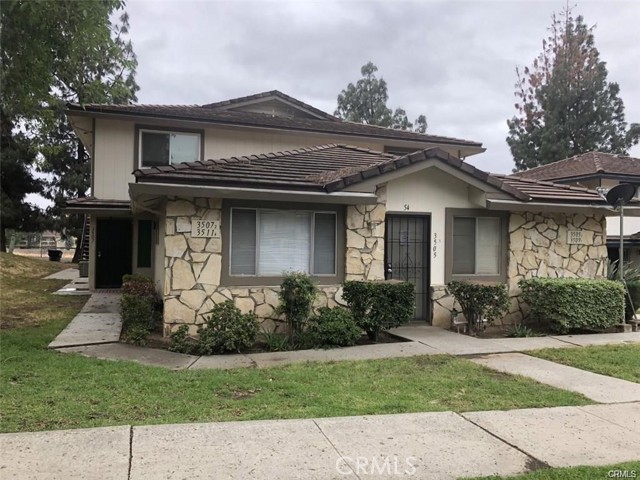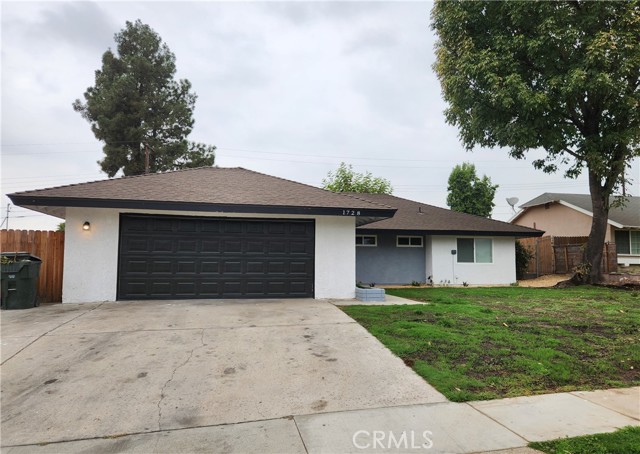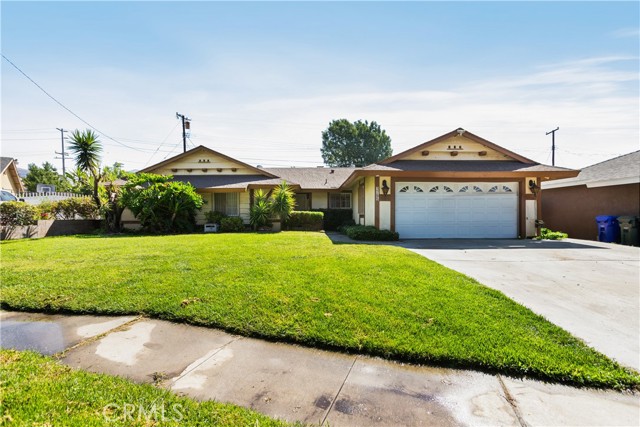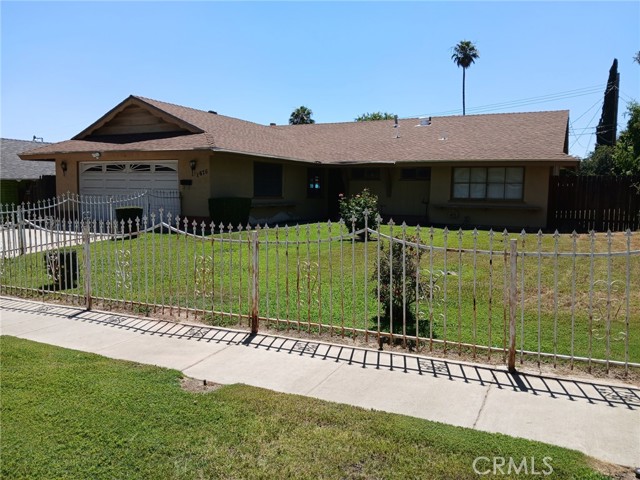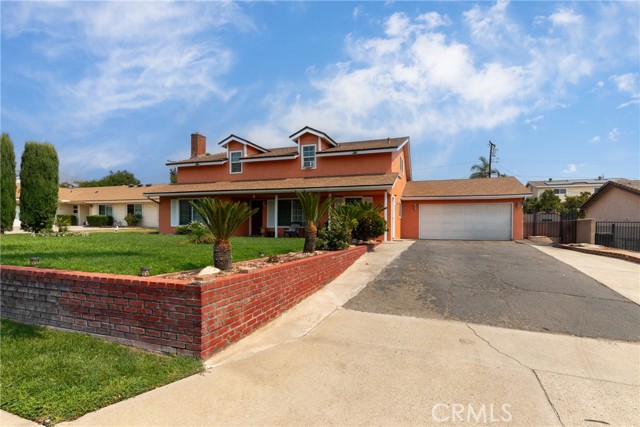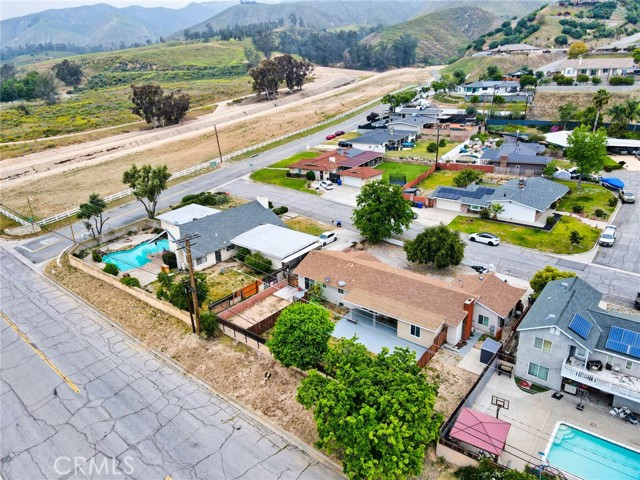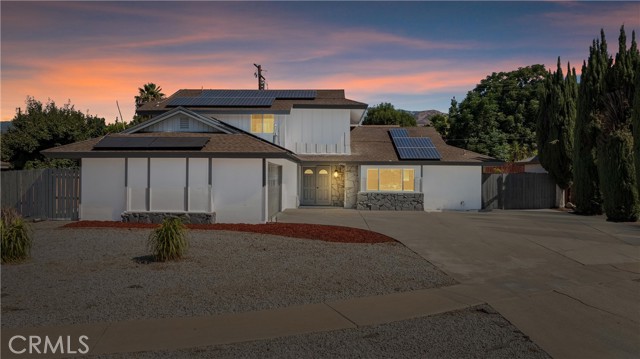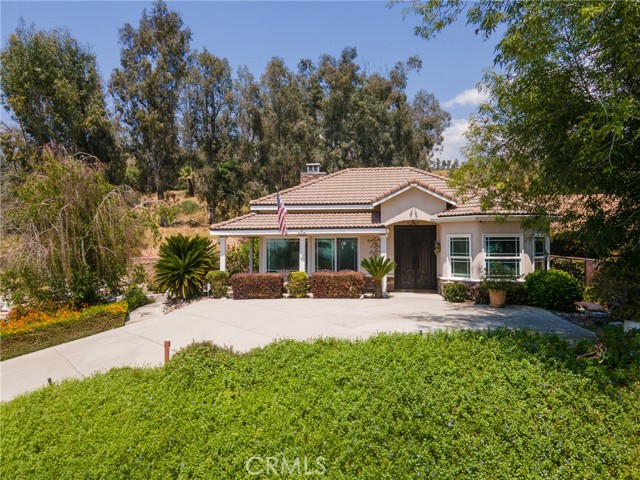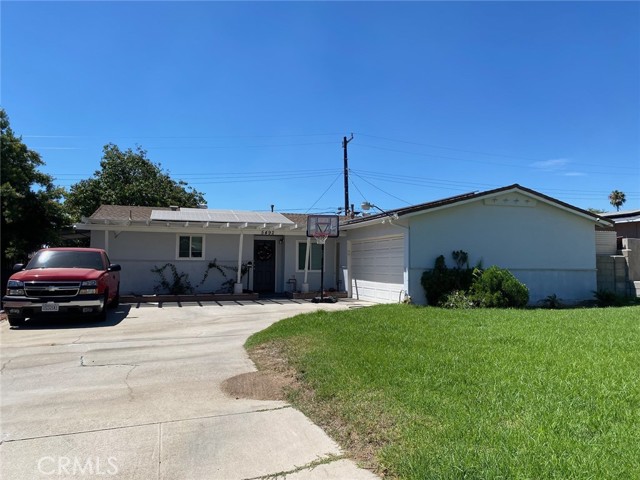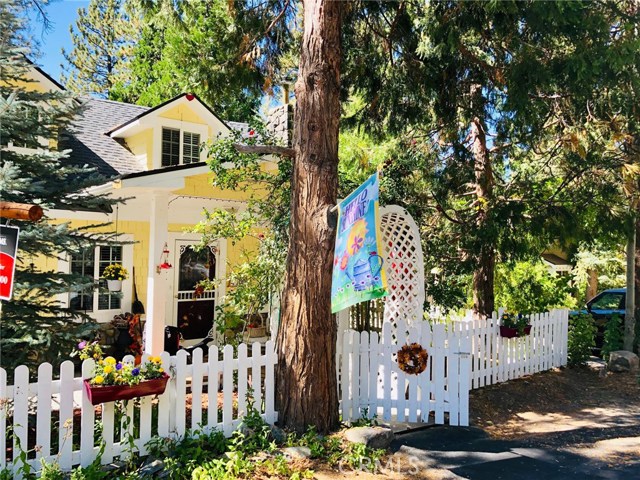5808 Elata Ave Yucca Valley, CA 92284
$740,000
Sold Price as of 09/28/2020
- 3 Beds
- 3 Baths
- 2,967 Sq.Ft.
Off Market
Property Overview: 5808 Elata Ave Yucca Valley, CA has 3 bedrooms, 3 bathrooms, 2,967 living square feet and 108,464 square feet lot size. Call an Ardent Real Estate Group agent with any questions you may have.
Home Value Compared to the Market
Refinance your Current Mortgage and Save
Save $
You could be saving money by taking advantage of a lower rate and reducing your monthly payment. See what current rates are at and get a free no-obligation quote on today's refinance rates.
Local Yucca Valley Agent
Loading...
Sale History for 5808 Elata Ave
Last sold for $740,000 on September 28th, 2020
-
September, 2020
-
Sep 29, 2020
Date
Sold
CRMLS: JT20010194
$740,000
Price
-
Jul 31, 2020
Date
Pending
CRMLS: JT20010194
$750,000
Price
-
Jul 2, 2020
Date
Price Change
CRMLS: JT20010194
$750,000
Price
-
May 16, 2020
Date
Price Change
CRMLS: JT20010194
$774,999
Price
-
Feb 1, 2020
Date
Active
CRMLS: JT20010194
$799,999
Price
-
Listing provided courtesy of CRMLS
-
September, 2020
-
Sep 28, 2020
Date
Sold (Public Records)
Public Records
$740,000
Price
-
December, 2019
-
Dec 31, 2019
Date
Canceled
CRMLS: JT19051906
$799,999
Price
-
Nov 11, 2019
Date
Withdrawn
CRMLS: JT19051906
$799,999
Price
-
Mar 8, 2019
Date
Active
CRMLS: JT19051906
$799,999
Price
-
Listing provided courtesy of CRMLS
-
December, 2017
-
Dec 1, 2017
Date
Expired
CRMLS: 16130876PS
$799,000
Price
-
Jun 5, 2016
Date
Price Change
CRMLS: 16130876PS
$799,000
Price
-
Listing provided courtesy of CRMLS
-
November, 2002
-
Nov 15, 2002
Date
Sold (Public Records)
Public Records
$35,000
Price
Show More
Tax History for 5808 Elata Ave
Assessed Value (2020):
$507,870
| Year | Land Value | Improved Value | Assessed Value |
|---|---|---|---|
| 2020 | $46,351 | $461,519 | $507,870 |
About 5808 Elata Ave
Detailed summary of property
Public Facts for 5808 Elata Ave
Public county record property details
- Beds
- 3
- Baths
- 3
- Year built
- 2004
- Sq. Ft.
- 2,967
- Lot Size
- 108,464
- Stories
- 1
- Type
- Single Family Residential
- Pool
- No
- Spa
- No
- County
- San Bernardino
- Lot#
- 47
- APN
- 0596-504-01-0000
The source for these homes facts are from public records.
92284 Real Estate Sale History (Last 30 days)
Last 30 days of sale history and trends
Median List Price
$425,000
Median List Price/Sq.Ft.
$276
Median Sold Price
$344,000
Median Sold Price/Sq.Ft.
$238
Total Inventory
298
Median Sale to List Price %
90.53%
Avg Days on Market
54
Loan Type
Conventional (40%), FHA (22.86%), VA (14.29%), Cash (14.29%), Other (8.57%)
Thinking of Selling?
Is this your property?
Thinking of Selling?
Call, Text or Message
Thinking of Selling?
Call, Text or Message
Refinance your Current Mortgage and Save
Save $
You could be saving money by taking advantage of a lower rate and reducing your monthly payment. See what current rates are at and get a free no-obligation quote on today's refinance rates.
Homes for Sale Near 5808 Elata Ave
Nearby Homes for Sale
Recently Sold Homes Near 5808 Elata Ave
Nearby Homes to 5808 Elata Ave
Data from public records.
-- Beds |
-- Baths |
-- Sq. Ft.
-- Beds |
-- Baths |
-- Sq. Ft.
2 Beds |
2 Baths |
1,175 Sq. Ft.
2 Beds |
2 Baths |
1,572 Sq. Ft.
-- Beds |
-- Baths |
-- Sq. Ft.
2 Beds |
1 Baths |
997 Sq. Ft.
1 Beds |
1 Baths |
480 Sq. Ft.
1 Beds |
1 Baths |
828 Sq. Ft.
3 Beds |
2 Baths |
2,299 Sq. Ft.
3 Beds |
1 Baths |
1,816 Sq. Ft.
2 Beds |
1 Baths |
1,610 Sq. Ft.
3 Beds |
2 Baths |
1,356 Sq. Ft.
Related Resources to 5808 Elata Ave
New Listings in 92284
Popular Zip Codes
Popular Cities
- Anaheim Hills Homes for Sale
- Brea Homes for Sale
- Corona Homes for Sale
- Fullerton Homes for Sale
- Huntington Beach Homes for Sale
- Irvine Homes for Sale
- La Habra Homes for Sale
- Long Beach Homes for Sale
- Los Angeles Homes for Sale
- Ontario Homes for Sale
- Placentia Homes for Sale
- Riverside Homes for Sale
- San Bernardino Homes for Sale
- Whittier Homes for Sale
- Yorba Linda Homes for Sale
- More Cities
Other Yucca Valley Resources
- Yucca Valley Homes for Sale
- Yucca Valley Condos for Sale
- Yucca Valley 1 Bedroom Homes for Sale
- Yucca Valley 2 Bedroom Homes for Sale
- Yucca Valley 3 Bedroom Homes for Sale
- Yucca Valley 4 Bedroom Homes for Sale
- Yucca Valley 5 Bedroom Homes for Sale
- Yucca Valley Single Story Homes for Sale
- Yucca Valley Homes for Sale with Pools
- Yucca Valley Homes for Sale with 3 Car Garages
- Yucca Valley New Homes for Sale
- Yucca Valley Homes for Sale with Large Lots
- Yucca Valley Cheapest Homes for Sale
- Yucca Valley Luxury Homes for Sale
- Yucca Valley Newest Listings for Sale
- Yucca Valley Homes Pending Sale
- Yucca Valley Recently Sold Homes
