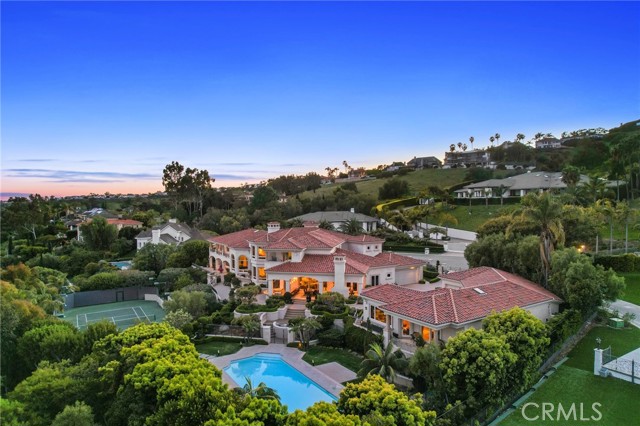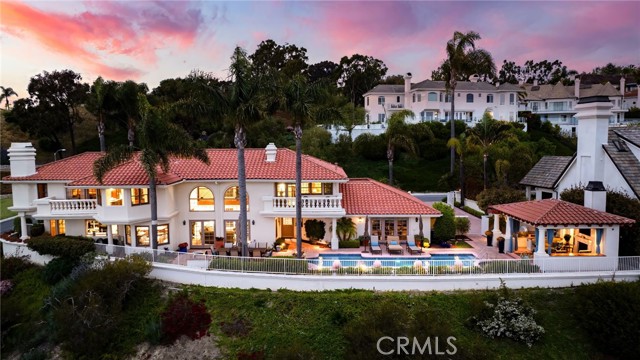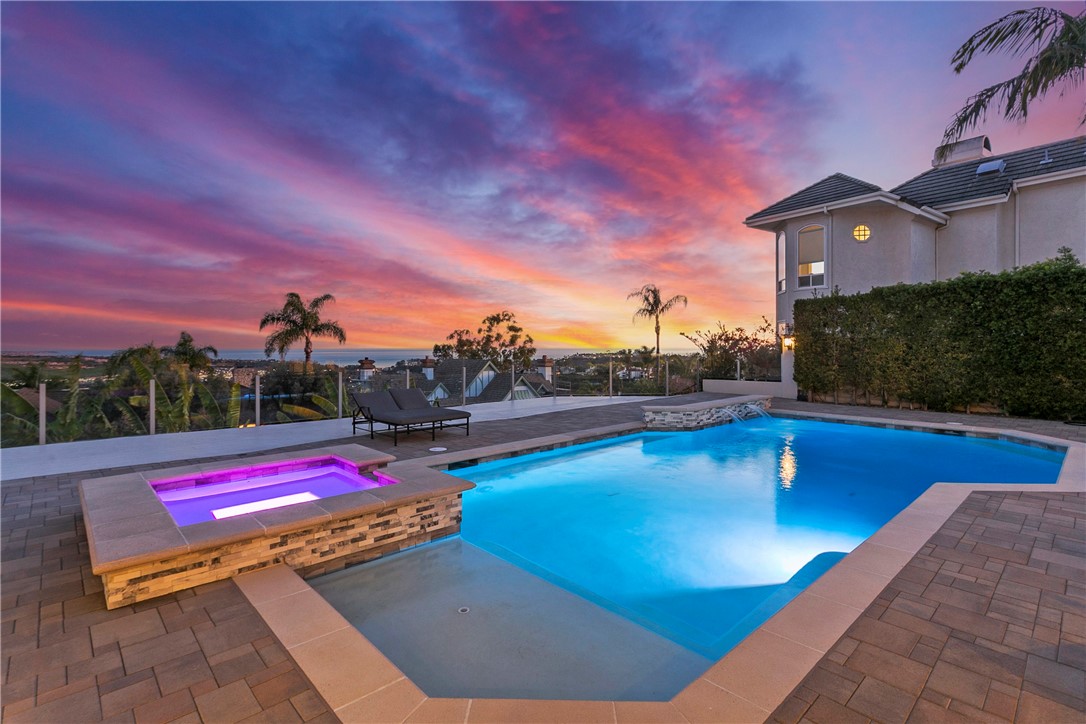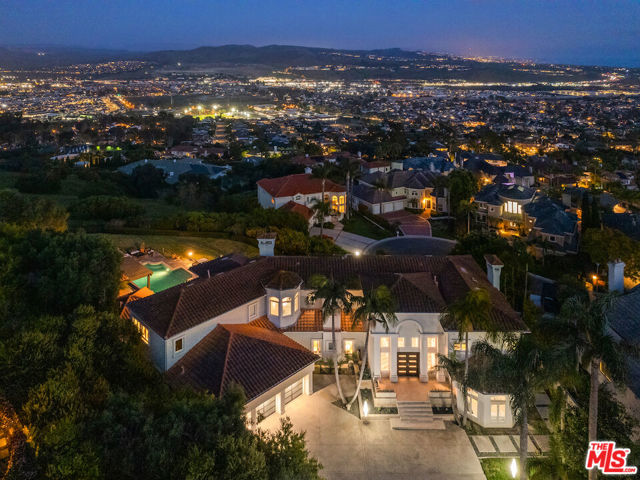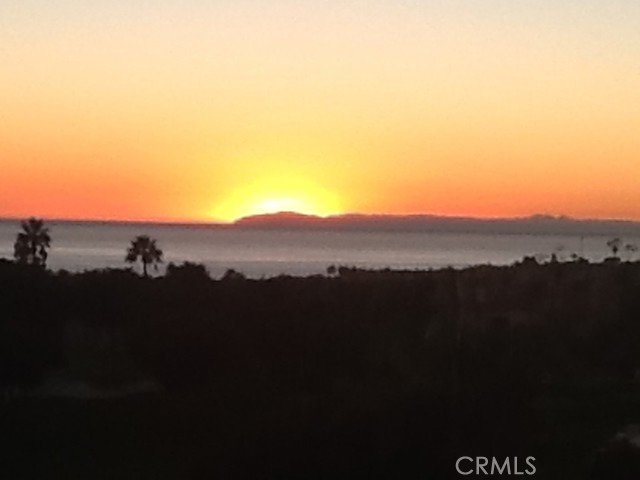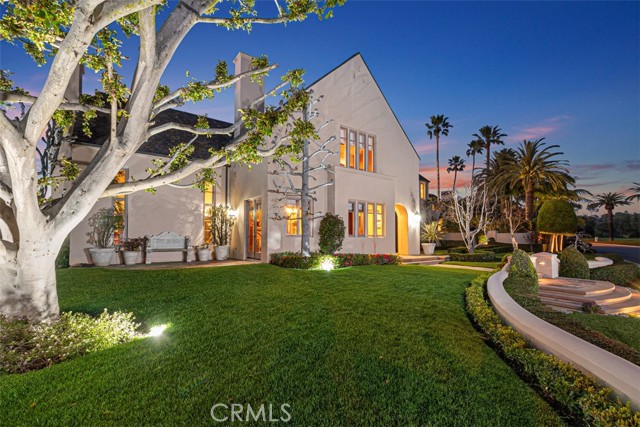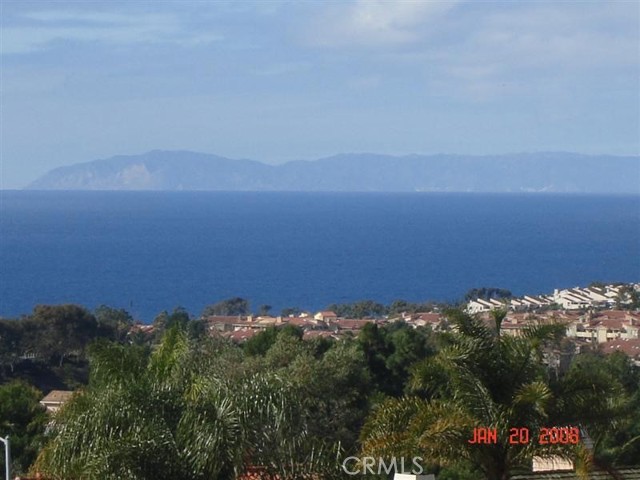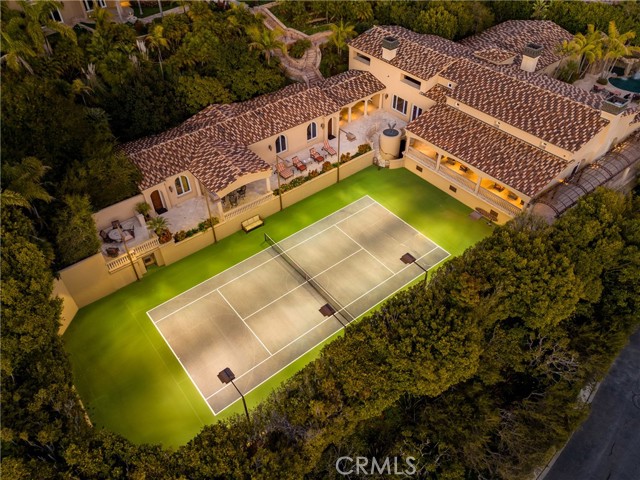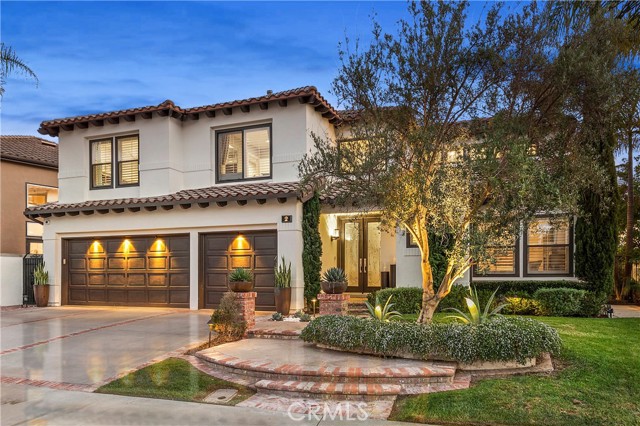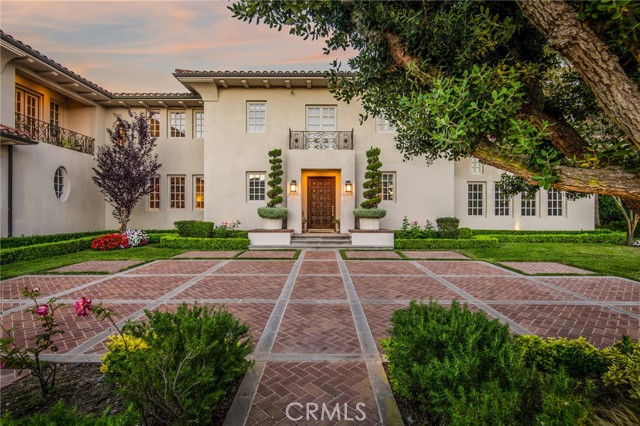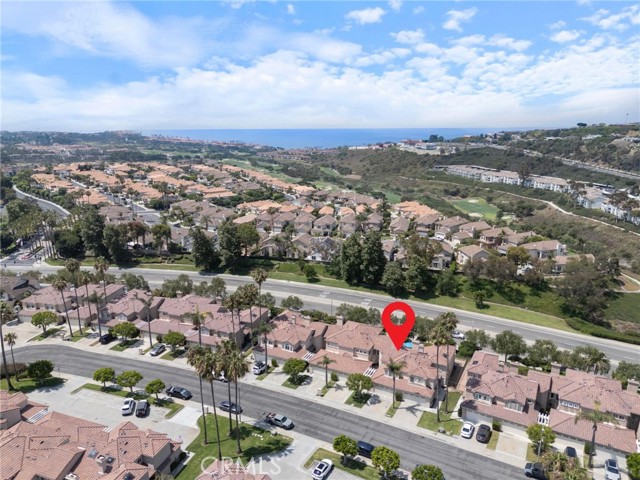5831 La Jolla Corona Dr La Jolla, CA 92037
$720,000
Sold Price as of 06/07/1999
- 4 Beds
- 5 Baths
- 5,649 Sq.Ft.
Off Market
Property Overview: 5831 La Jolla Corona Dr La Jolla, CA has 4 bedrooms, 5 bathrooms, 5,649 living square feet and 13,400 square feet lot size. Call an Ardent Real Estate Group agent with any questions you may have.
Home Value Compared to the Market
Refinance your Current Mortgage and Save
Save $
You could be saving money by taking advantage of a lower rate and reducing your monthly payment. See what current rates are at and get a free no-obligation quote on today's refinance rates.
Local La Jolla Agent
Loading...
Sale History for 5831 La Jolla Corona Dr
Last leased for $11,000 on June 7th, 2016
-
August, 2019
-
Aug 17, 2019
Date
Leased
CRMLS: 150003024
$10,000
Price
-
Listing provided courtesy of CRMLS
-
August, 2018
-
Aug 16, 2018
Date
Canceled
CRMLS: 160006196
--
Price
-
Listing provided courtesy of CRMLS
-
August, 2018
-
Aug 13, 2018
Date
Leased
CRMLS: 160027083
$11,000
Price
-
Listing provided courtesy of CRMLS
-
June, 1999
-
Jun 7, 1999
Date
Sold (Public Records)
Public Records
$720,000
Price
-
June, 1997
-
Jun 6, 1997
Date
Sold (Public Records)
Public Records
$365,000
Price
Show More
Tax History for 5831 La Jolla Corona Dr
Assessed Value (2020):
$2,688,165
| Year | Land Value | Improved Value | Assessed Value |
|---|---|---|---|
| 2020 | $1,098,981 | $1,589,184 | $2,688,165 |
About 5831 La Jolla Corona Dr
Detailed summary of property
Public Facts for 5831 La Jolla Corona Dr
Public county record property details
- Beds
- 4
- Baths
- 5
- Year built
- 2003
- Sq. Ft.
- 5,649
- Lot Size
- 13,400
- Stories
- --
- Type
- Single Family Residential
- Pool
- Yes
- Spa
- No
- County
- San Diego
- Lot#
- 121
- APN
- 357-332-04-00
The source for these homes facts are from public records.
92037 Real Estate Sale History (Last 30 days)
Last 30 days of sale history and trends
Median List Price
$2,950,000
Median List Price/Sq.Ft.
$1,228
Median Sold Price
$2,420,000
Median Sold Price/Sq.Ft.
$1,005
Total Inventory
236
Median Sale to List Price %
99.02%
Avg Days on Market
26
Loan Type
Conventional (43.48%), FHA (0%), VA (0%), Cash (47.83%), Other (8.7%)
Thinking of Selling?
Is this your property?
Thinking of Selling?
Call, Text or Message
Thinking of Selling?
Call, Text or Message
Refinance your Current Mortgage and Save
Save $
You could be saving money by taking advantage of a lower rate and reducing your monthly payment. See what current rates are at and get a free no-obligation quote on today's refinance rates.
Homes for Sale Near 5831 La Jolla Corona Dr
Nearby Homes for Sale
Recently Sold Homes Near 5831 La Jolla Corona Dr
Nearby Homes to 5831 La Jolla Corona Dr
Data from public records.
4 Beds |
4 Baths |
3,108 Sq. Ft.
4 Beds |
3 Baths |
2,872 Sq. Ft.
4 Beds |
3 Baths |
3,259 Sq. Ft.
4 Beds |
2 Baths |
2,841 Sq. Ft.
5 Beds |
4 Baths |
5,313 Sq. Ft.
3 Beds |
2 Baths |
1,948 Sq. Ft.
4 Beds |
4 Baths |
3,544 Sq. Ft.
3 Beds |
2 Baths |
2,550 Sq. Ft.
4 Beds |
4 Baths |
3,254 Sq. Ft.
3 Beds |
3 Baths |
2,839 Sq. Ft.
4 Beds |
4 Baths |
3,038 Sq. Ft.
3 Beds |
2 Baths |
2,791 Sq. Ft.
Related Resources to 5831 La Jolla Corona Dr
New Listings in 92037
Popular Zip Codes
Popular Cities
- Anaheim Hills Homes for Sale
- Brea Homes for Sale
- Corona Homes for Sale
- Fullerton Homes for Sale
- Huntington Beach Homes for Sale
- Irvine Homes for Sale
- La Habra Homes for Sale
- Long Beach Homes for Sale
- Los Angeles Homes for Sale
- Ontario Homes for Sale
- Placentia Homes for Sale
- Riverside Homes for Sale
- San Bernardino Homes for Sale
- Whittier Homes for Sale
- Yorba Linda Homes for Sale
- More Cities
Other La Jolla Resources
- La Jolla Homes for Sale
- La Jolla Townhomes for Sale
- La Jolla Condos for Sale
- La Jolla 1 Bedroom Homes for Sale
- La Jolla 2 Bedroom Homes for Sale
- La Jolla 3 Bedroom Homes for Sale
- La Jolla 4 Bedroom Homes for Sale
- La Jolla 5 Bedroom Homes for Sale
- La Jolla Single Story Homes for Sale
- La Jolla Homes for Sale with Pools
- La Jolla Homes for Sale with 3 Car Garages
- La Jolla New Homes for Sale
- La Jolla Homes for Sale with Large Lots
- La Jolla Cheapest Homes for Sale
- La Jolla Luxury Homes for Sale
- La Jolla Newest Listings for Sale
- La Jolla Homes Pending Sale
- La Jolla Recently Sold Homes
