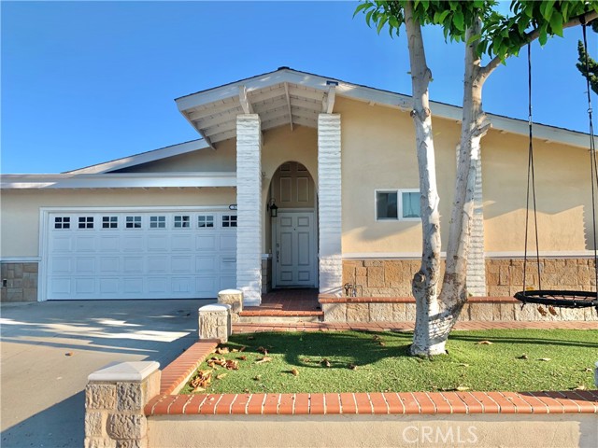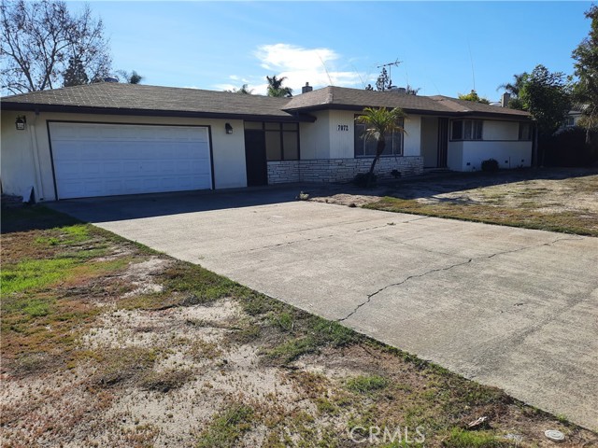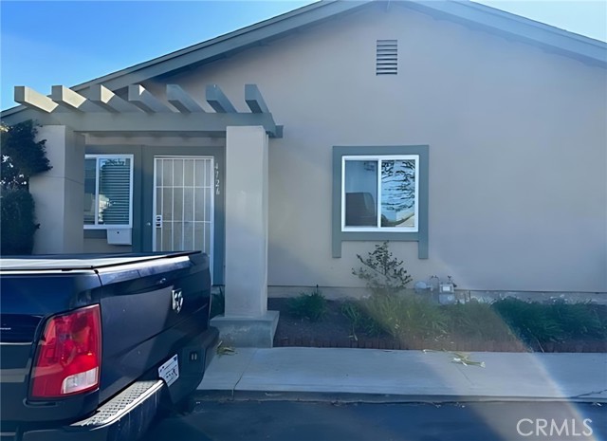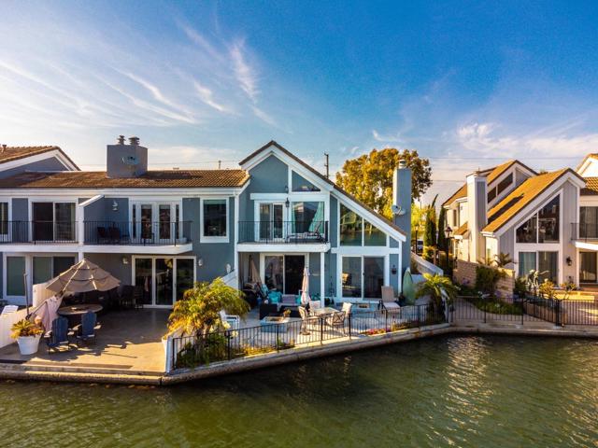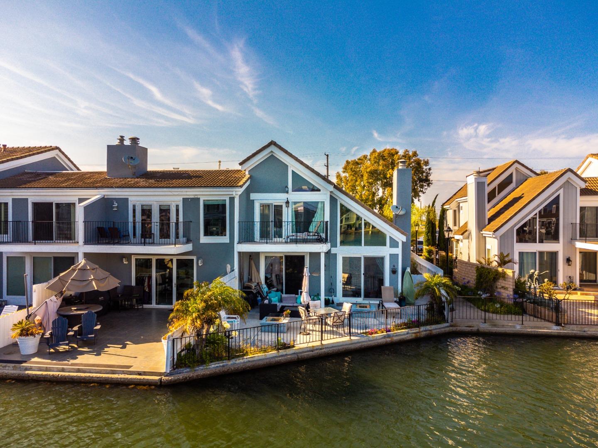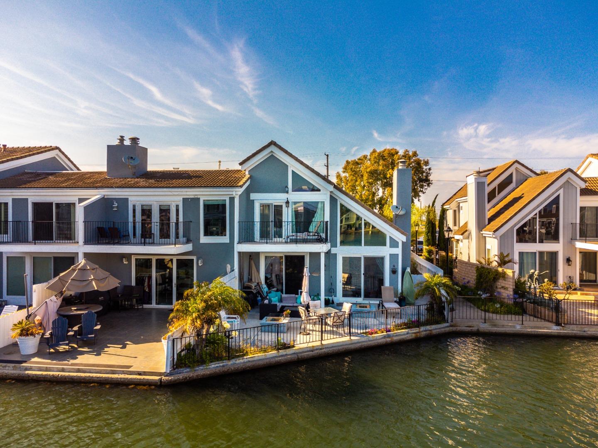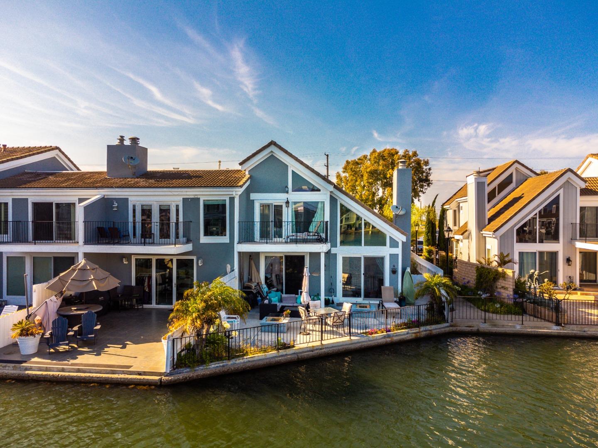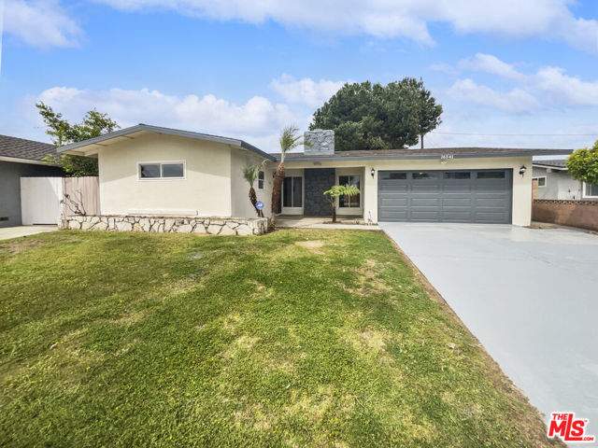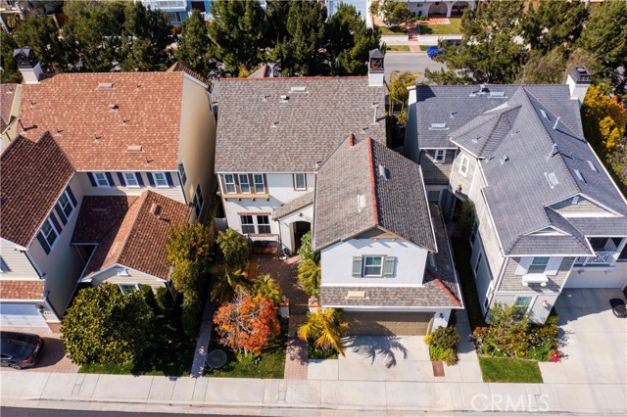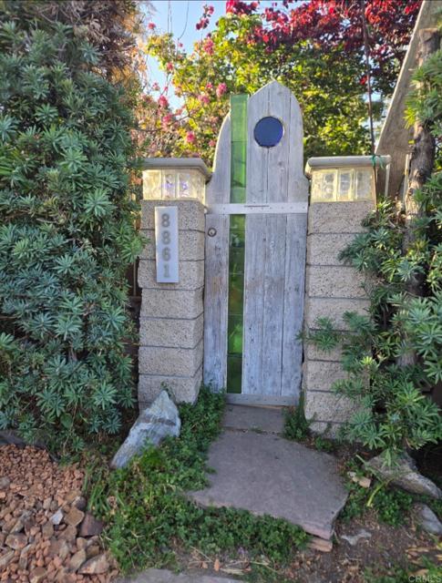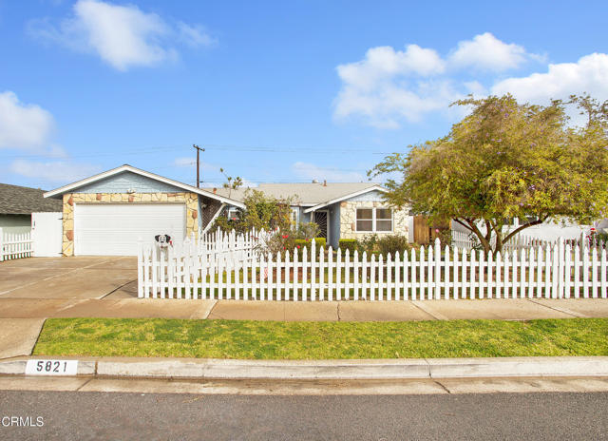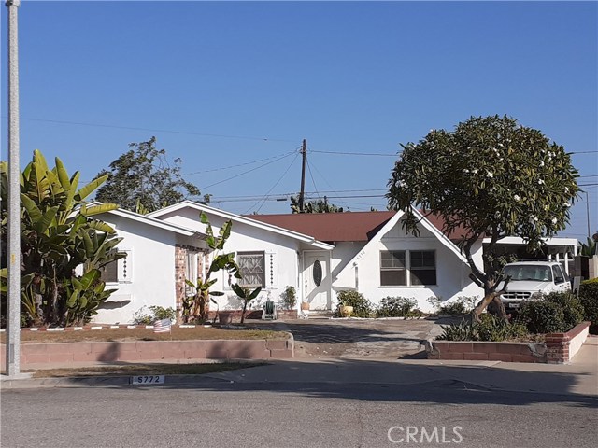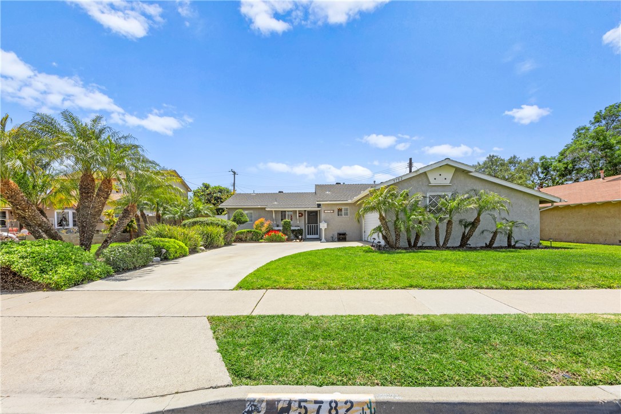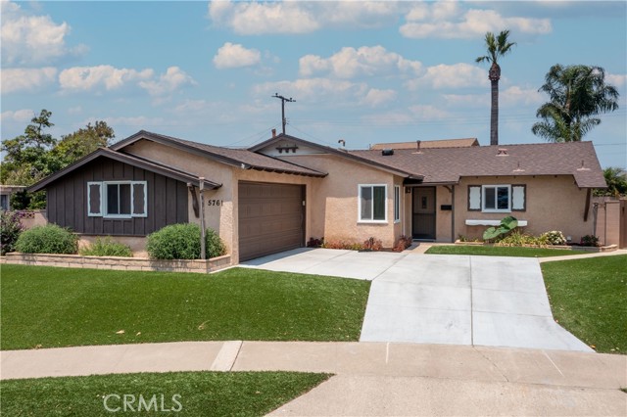5831 Vallecito Dr Westminster, CA 92683
$210,000
Sold Price as of 05/01/2008
- 4 Beds
- 3 Baths
- 2,020 Sq.Ft.
Off Market
Property Overview: 5831 Vallecito Dr Westminster, CA has 4 bedrooms, 3 bathrooms, 2,020 living square feet and 7,200 square feet lot size. Call an Ardent Real Estate Group agent with any questions you may have.
Home Value Compared to the Market
Refinance your Current Mortgage and Save
Save $
You could be saving money by taking advantage of a lower rate and reducing your monthly payment. See what current rates are at and get a free no-obligation quote on today's refinance rates.
Local Westminster Agent
Loading...
Sale History for 5831 Vallecito Dr
Last sold for $210,000 on May 1st, 2008
-
April, 2024
-
Apr 7, 2024
Date
Canceled
CRMLS: ND24027962
$1,250,000
Price
-
Feb 13, 2024
Date
Active
CRMLS: ND24027962
$1,300,000
Price
-
Listing provided courtesy of CRMLS
-
March, 2021
-
Mar 26, 2021
Date
Expired
CRMLS: OC20201507
$865,000
Price
-
Nov 1, 2020
Date
Withdrawn
CRMLS: OC20201507
$865,000
Price
-
Sep 25, 2020
Date
Active Under Contract
CRMLS: OC20201507
$865,000
Price
-
Sep 25, 2020
Date
Active
CRMLS: OC20201507
$865,000
Price
-
Listing provided courtesy of CRMLS
-
September, 2020
-
Sep 23, 2020
Date
Canceled
CRMLS: OC20187289
$865,000
Price
-
Sep 17, 2020
Date
Active Under Contract
CRMLS: OC20187289
$865,000
Price
-
Sep 9, 2020
Date
Active
CRMLS: OC20187289
$865,000
Price
-
Listing provided courtesy of CRMLS
-
May, 2008
-
May 1, 2008
Date
Sold (Public Records)
Public Records
$210,000
Price
-
September, 2007
-
Sep 5, 2007
Date
Sold (Public Records)
Public Records
$455,000
Price
Show More
Tax History for 5831 Vallecito Dr
Assessed Value (2020):
$644,427
| Year | Land Value | Improved Value | Assessed Value |
|---|---|---|---|
| 2020 | $421,311 | $223,116 | $644,427 |
About 5831 Vallecito Dr
Detailed summary of property
Public Facts for 5831 Vallecito Dr
Public county record property details
- Beds
- 4
- Baths
- 3
- Year built
- 2017
- Sq. Ft.
- 2,020
- Lot Size
- 7,200
- Stories
- 1
- Type
- Single Family Residential
- Pool
- No
- Spa
- No
- County
- Orange
- Lot#
- --
- APN
- 203-282-07
The source for these homes facts are from public records.
92683 Real Estate Sale History (Last 30 days)
Last 30 days of sale history and trends
Median List Price
$1,100,000
Median List Price/Sq.Ft.
$620
Median Sold Price
$1,125,000
Median Sold Price/Sq.Ft.
$606
Total Inventory
60
Median Sale to List Price %
97.83%
Avg Days on Market
16
Loan Type
Conventional (56%), FHA (0%), VA (0%), Cash (40%), Other (4%)
Thinking of Selling?
Is this your property?
Thinking of Selling?
Call, Text or Message
Thinking of Selling?
Call, Text or Message
Refinance your Current Mortgage and Save
Save $
You could be saving money by taking advantage of a lower rate and reducing your monthly payment. See what current rates are at and get a free no-obligation quote on today's refinance rates.
Homes for Sale Near 5831 Vallecito Dr
Nearby Homes for Sale
Recently Sold Homes Near 5831 Vallecito Dr
Nearby Homes to 5831 Vallecito Dr
Data from public records.
3 Beds |
1 Baths |
1,120 Sq. Ft.
4 Beds |
2 Baths |
1,262 Sq. Ft.
4 Beds |
2 Baths |
1,262 Sq. Ft.
4 Beds |
2 Baths |
1,262 Sq. Ft.
3 Beds |
1 Baths |
1,096 Sq. Ft.
4 Beds |
2 Baths |
1,759 Sq. Ft.
4 Beds |
1 Baths |
1,286 Sq. Ft.
3 Beds |
1 Baths |
1,096 Sq. Ft.
3 Beds |
3 Baths |
2,102 Sq. Ft.
4 Beds |
1 Baths |
1,302 Sq. Ft.
4 Beds |
2 Baths |
1,262 Sq. Ft.
3 Beds |
1 Baths |
1,120 Sq. Ft.
Related Resources to 5831 Vallecito Dr
New Listings in 92683
Popular Zip Codes
Popular Cities
- Anaheim Hills Homes for Sale
- Brea Homes for Sale
- Corona Homes for Sale
- Fullerton Homes for Sale
- Huntington Beach Homes for Sale
- Irvine Homes for Sale
- La Habra Homes for Sale
- Long Beach Homes for Sale
- Los Angeles Homes for Sale
- Ontario Homes for Sale
- Placentia Homes for Sale
- Riverside Homes for Sale
- San Bernardino Homes for Sale
- Whittier Homes for Sale
- Yorba Linda Homes for Sale
- More Cities
Other Westminster Resources
- Westminster Homes for Sale
- Westminster Townhomes for Sale
- Westminster Condos for Sale
- Westminster 2 Bedroom Homes for Sale
- Westminster 3 Bedroom Homes for Sale
- Westminster 4 Bedroom Homes for Sale
- Westminster 5 Bedroom Homes for Sale
- Westminster Single Story Homes for Sale
- Westminster Homes for Sale with Pools
- Westminster Homes for Sale with 3 Car Garages
- Westminster New Homes for Sale
- Westminster Homes for Sale with Large Lots
- Westminster Cheapest Homes for Sale
- Westminster Luxury Homes for Sale
- Westminster Newest Listings for Sale
- Westminster Homes Pending Sale
- Westminster Recently Sold Homes
