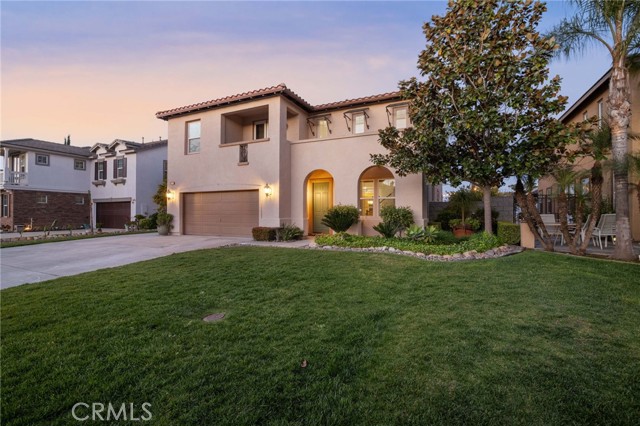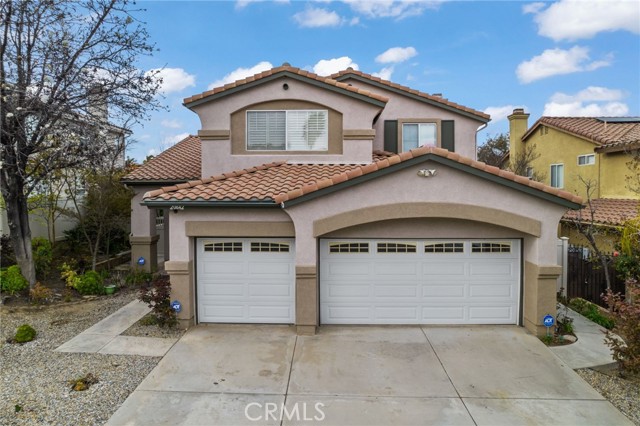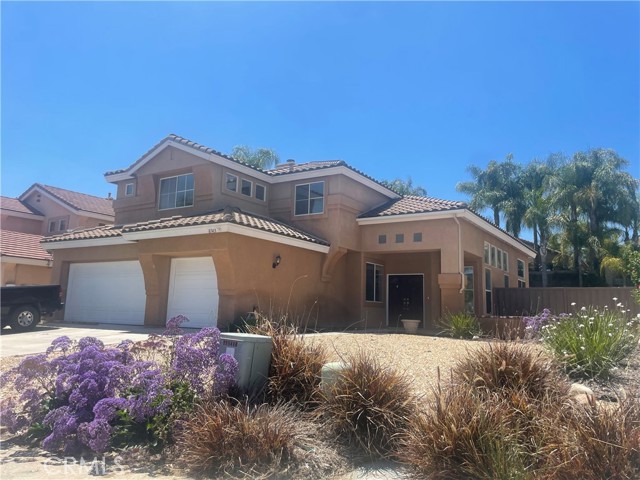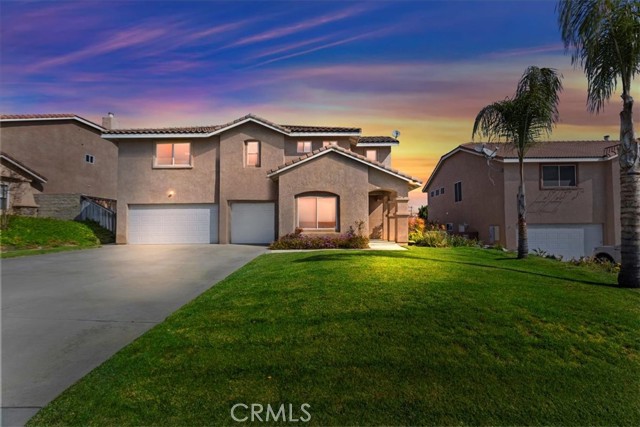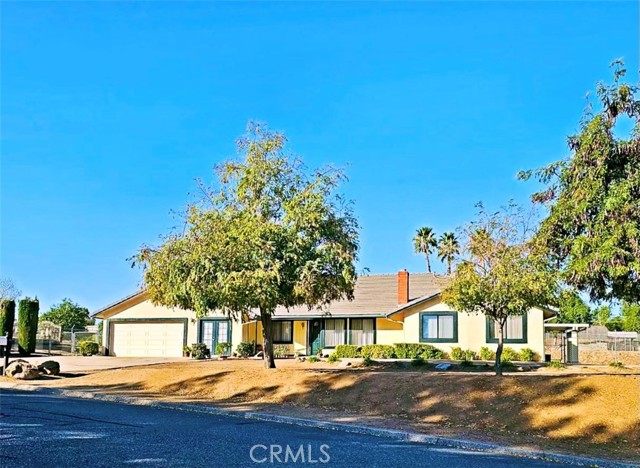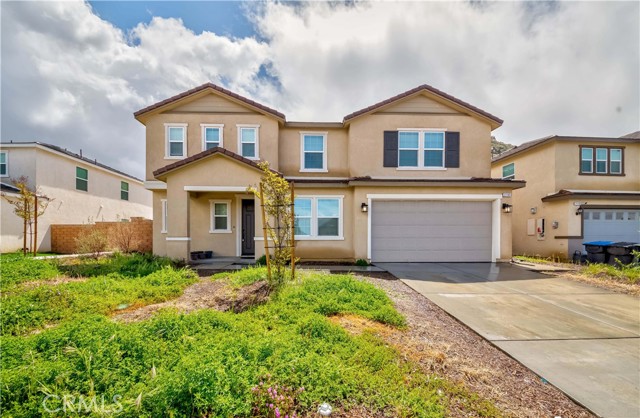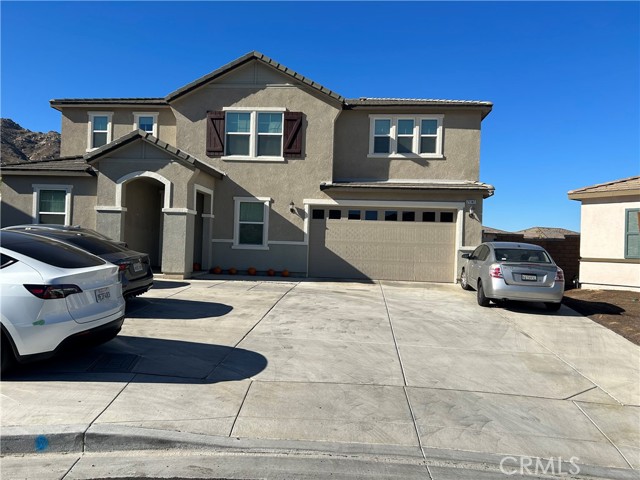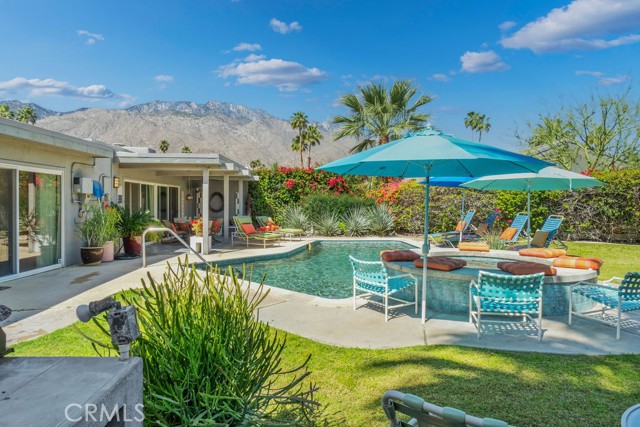
Open Today 1pm-3pm
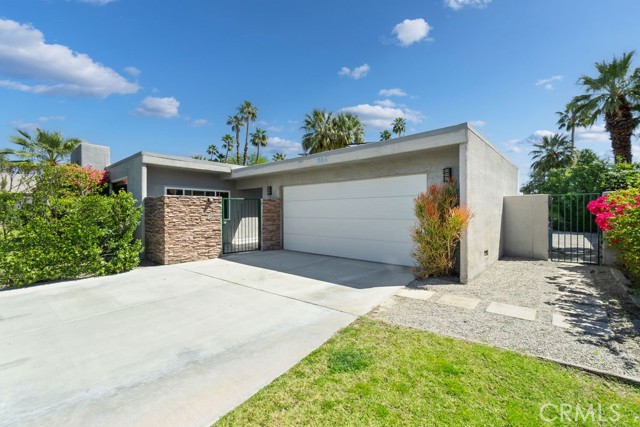
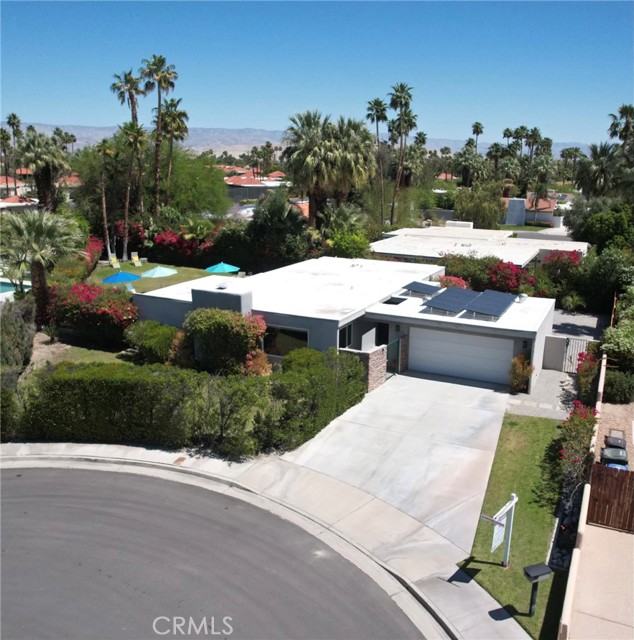
View Photos
584 N Lujo Circle Palm Springs, CA 92262
$985,000
- 3 Beds
- 2 Baths
- 1,541 Sq.Ft.
For Sale
Property Overview: 584 N Lujo Circle Palm Springs, CA has 3 bedrooms, 2 bathrooms, 1,541 living square feet and 14,375 square feet lot size. Call an Ardent Real Estate Group agent to verify current availability of this home or with any questions you may have.
Listed by Kim Wilder | BRE #01997459 | eXp Realty of Southern California, Inc.
Last checked: 9 minutes ago |
Last updated: May 3rd, 2024 |
Source CRMLS |
DOM: 9
Get a $3,694 Cash Reward
New
Buy this home with Ardent Real Estate Group and get $3,694 back.
Call/Text (714) 706-1823
Home details
- Lot Sq. Ft
- 14,375
- HOA Dues
- $0/mo
- Year built
- 1973
- Garage
- 2 Car
- Property Type:
- Single Family Home
- Status
- Active
- MLS#
- SW24065914
- City
- Palm Springs
- County
- Riverside
- Time on Site
- 23 days
Show More
Open Houses for 584 N Lujo Circle
Saturday, May 4th:
1:00pm-3:00pm
Sunday, May 5th:
1:00pm-3:00pm
Schedule Tour
Loading...
Virtual Tour
Use the following link to view this property's virtual tour:
Property Details for 584 N Lujo Circle
Local Palm Springs Agent
Loading...
Sale History for 584 N Lujo Circle
Last sold for $520,000 on July 31st, 2006
-
April, 2024
-
Apr 24, 2024
Date
Active
CRMLS: SW24065914
$985,000
Price
-
July, 2006
-
Jul 31, 2006
Date
Sold (Public Records)
Public Records
$520,000
Price
Show More
Tax History for 584 N Lujo Circle
Assessed Value (2020):
$476,320
| Year | Land Value | Improved Value | Assessed Value |
|---|---|---|---|
| 2020 | $117,520 | $358,800 | $476,320 |
Home Value Compared to the Market
This property vs the competition
About 584 N Lujo Circle
Detailed summary of property
Public Facts for 584 N Lujo Circle
Public county record property details
- Beds
- 3
- Baths
- 2
- Year built
- 1973
- Sq. Ft.
- 1,541
- Lot Size
- 14,374
- Stories
- 1
- Type
- Single Family Residential
- Pool
- Yes
- Spa
- No
- County
- Riverside
- Lot#
- 8
- APN
- 009-600-692
The source for these homes facts are from public records.
92262 Real Estate Sale History (Last 30 days)
Last 30 days of sale history and trends
Median List Price
$839,900
Median List Price/Sq.Ft.
$496
Median Sold Price
$750,000
Median Sold Price/Sq.Ft.
$472
Total Inventory
498
Median Sale to List Price %
100%
Avg Days on Market
58
Loan Type
Conventional (15.6%), FHA (2.75%), VA (1.83%), Cash (38.53%), Other (14.68%)
Tour This Home
Buy with Ardent Real Estate Group and save $3,694.
Contact Jon
Palm Springs Agent
Call, Text or Message
Palm Springs Agent
Call, Text or Message
Get a $3,694 Cash Reward
New
Buy this home with Ardent Real Estate Group and get $3,694 back.
Call/Text (714) 706-1823
Homes for Sale Near 584 N Lujo Circle
Nearby Homes for Sale
Recently Sold Homes Near 584 N Lujo Circle
Related Resources to 584 N Lujo Circle
New Listings in 92262
Popular Zip Codes
Popular Cities
- Anaheim Hills Homes for Sale
- Brea Homes for Sale
- Corona Homes for Sale
- Fullerton Homes for Sale
- Huntington Beach Homes for Sale
- Irvine Homes for Sale
- La Habra Homes for Sale
- Long Beach Homes for Sale
- Los Angeles Homes for Sale
- Ontario Homes for Sale
- Placentia Homes for Sale
- Riverside Homes for Sale
- San Bernardino Homes for Sale
- Whittier Homes for Sale
- Yorba Linda Homes for Sale
- More Cities
Other Palm Springs Resources
- Palm Springs Homes for Sale
- Palm Springs Townhomes for Sale
- Palm Springs Condos for Sale
- Palm Springs 1 Bedroom Homes for Sale
- Palm Springs 2 Bedroom Homes for Sale
- Palm Springs 3 Bedroom Homes for Sale
- Palm Springs 4 Bedroom Homes for Sale
- Palm Springs 5 Bedroom Homes for Sale
- Palm Springs Single Story Homes for Sale
- Palm Springs Homes for Sale with Pools
- Palm Springs Homes for Sale with 3 Car Garages
- Palm Springs New Homes for Sale
- Palm Springs Homes for Sale with Large Lots
- Palm Springs Cheapest Homes for Sale
- Palm Springs Luxury Homes for Sale
- Palm Springs Newest Listings for Sale
- Palm Springs Homes Pending Sale
- Palm Springs Recently Sold Homes
Based on information from California Regional Multiple Listing Service, Inc. as of 2019. This information is for your personal, non-commercial use and may not be used for any purpose other than to identify prospective properties you may be interested in purchasing. Display of MLS data is usually deemed reliable but is NOT guaranteed accurate by the MLS. Buyers are responsible for verifying the accuracy of all information and should investigate the data themselves or retain appropriate professionals. Information from sources other than the Listing Agent may have been included in the MLS data. Unless otherwise specified in writing, Broker/Agent has not and will not verify any information obtained from other sources. The Broker/Agent providing the information contained herein may or may not have been the Listing and/or Selling Agent.
