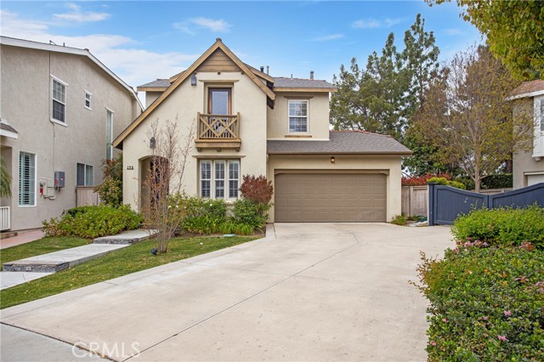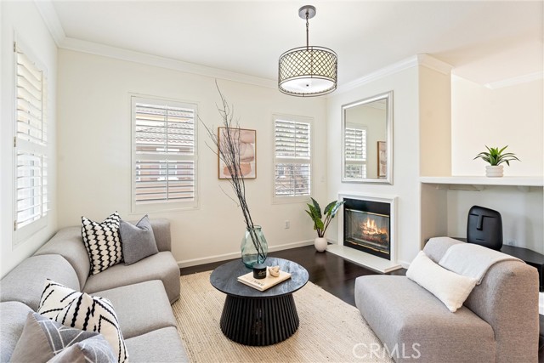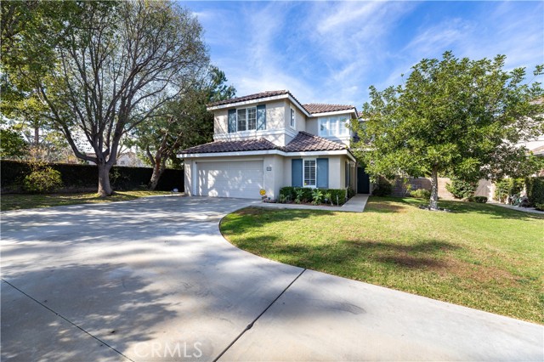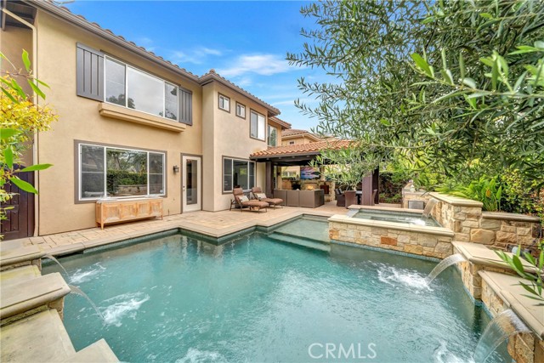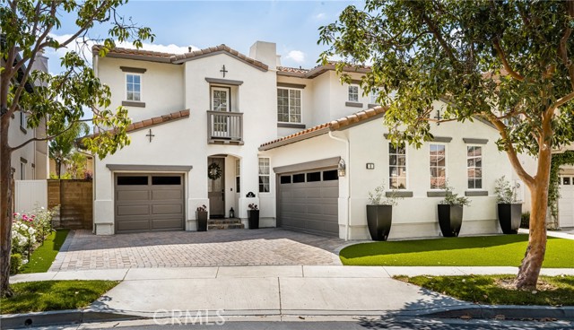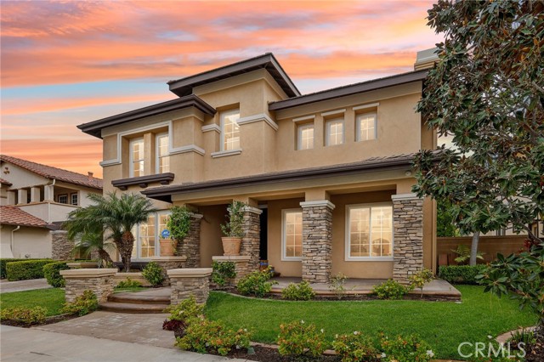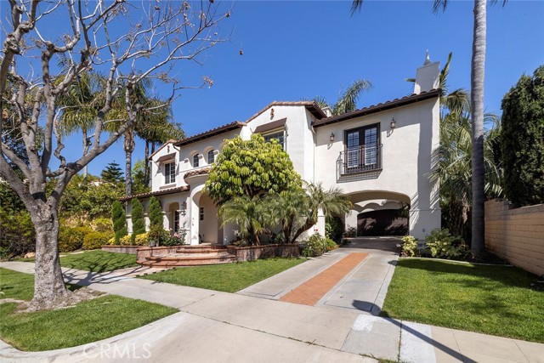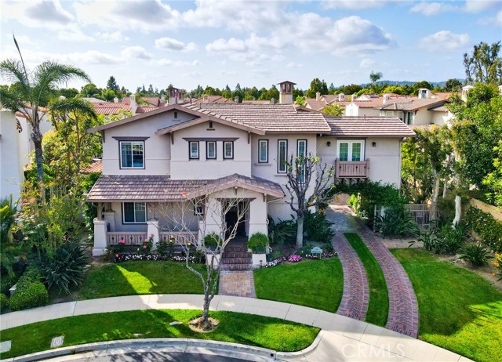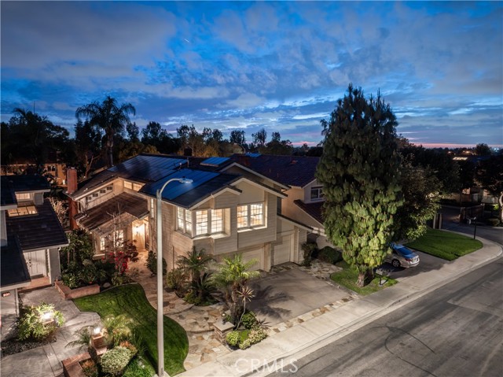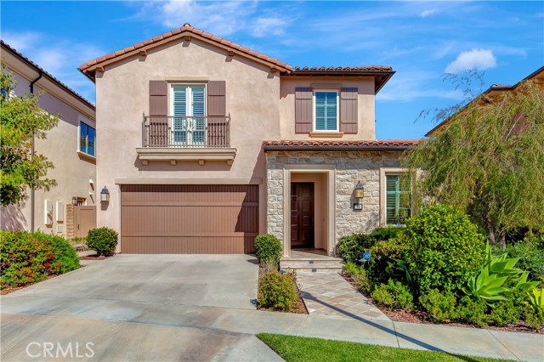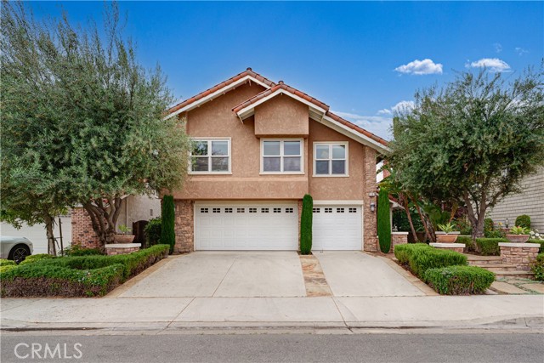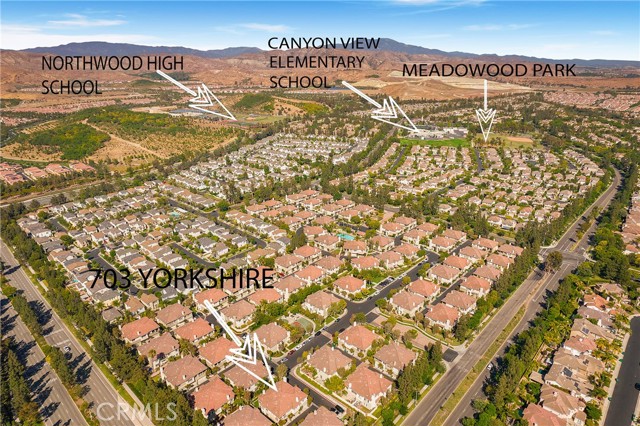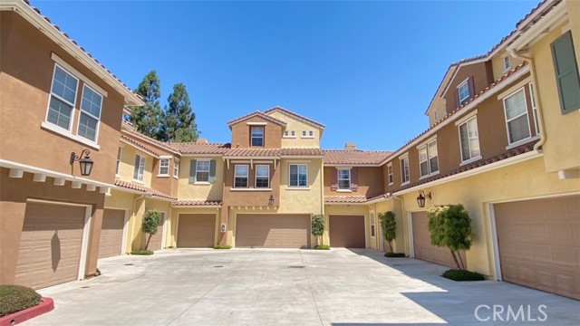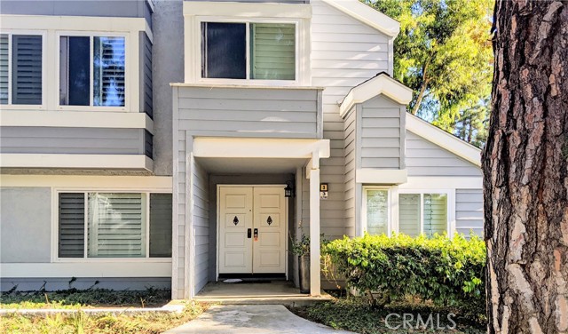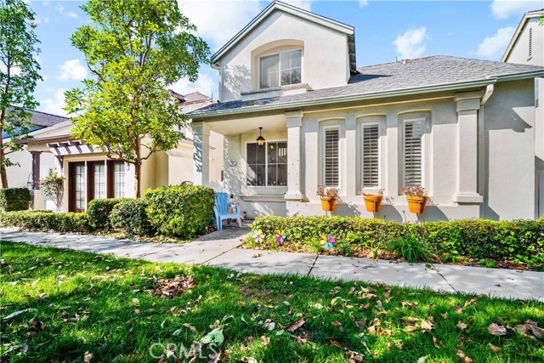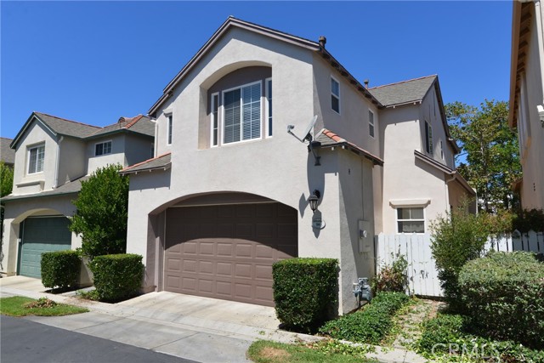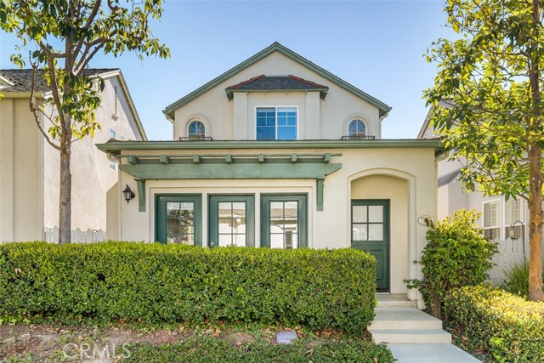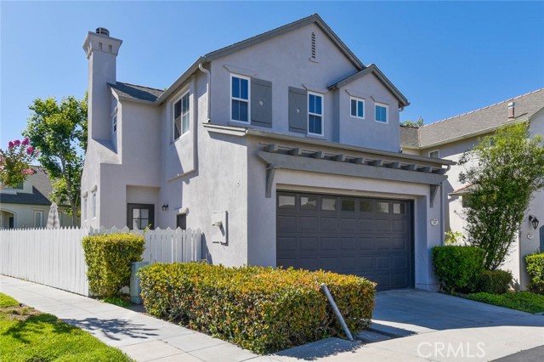
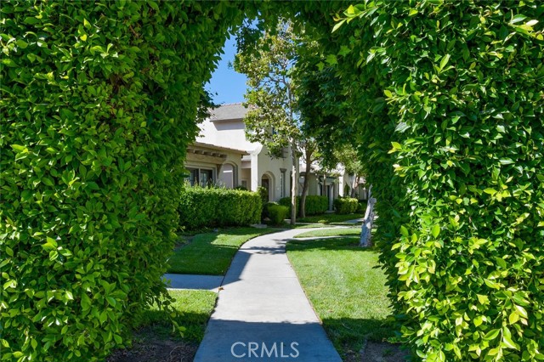
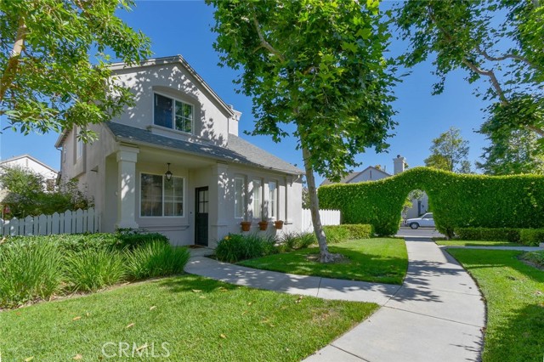
View Photos
59 Paisley Pl Irvine, CA 92620
$4,000
- 2 Beds
- 2.5 Baths
- 1,194 Sq.Ft.
For Lease
Property Overview: 59 Paisley Pl Irvine, CA has 2 bedrooms, 2.5 bathrooms, 1,194 living square feet and 2,309 square feet lot size. Call an Ardent Real Estate Group agent to verify current availability of this home or with any questions you may have.
Listed by Xuhong Mai | BRE #02090430 | First Team Real Estate
Last checked: 4 minutes ago |
Last updated: May 5th, 2024 |
Source CRMLS |
DOM: 2
Home details
- Lot Sq. Ft
- 2,309
- HOA Dues
- $0/mo
- Year built
- 1998
- Garage
- 2 Car
- Property Type:
- Single Family Home
- Status
- Active
- MLS#
- OC24087855
- City
- Irvine
- County
- Orange
- Time on Site
- 2 days
Show More
Open Houses for 59 Paisley Pl
No upcoming open houses
Schedule Tour
Loading...
Property Details for 59 Paisley Pl
Local Irvine Agent
Loading...
Sale History for 59 Paisley Pl
Last leased for $3,810 on June 30th, 2022
-
May, 2024
-
May 2, 2024
Date
Active
CRMLS: OC24087855
$4,000
Price
-
June, 2022
-
Jun 30, 2022
Date
Leased
CRMLS: OC22134219
$3,810
Price
-
Jun 21, 2022
Date
Active
CRMLS: OC22134219
$3,810
Price
-
Listing provided courtesy of CRMLS
-
January, 2020
-
Jan 24, 2020
Date
Leased
CRMLS: PW19224499
$2,800
Price
-
Dec 4, 2019
Date
Active
CRMLS: PW19224499
$2,800
Price
-
Listing provided courtesy of CRMLS
-
November, 2017
-
Nov 3, 2017
Date
Leased
CRMLS: PW17233010
$2,650
Price
-
Oct 31, 2017
Date
Hold
CRMLS: PW17233010
$2,650
Price
-
Oct 12, 2017
Date
Active
CRMLS: PW17233010
$2,650
Price
-
Listing provided courtesy of CRMLS
-
September, 2009
-
Sep 14, 2009
Date
Sold (Public Records)
Public Records
$512,500
Price
-
April, 2002
-
Apr 17, 2002
Date
Sold (Public Records)
Public Records
$328,000
Price
Show More
Tax History for 59 Paisley Pl
Assessed Value (2020):
$604,897
| Year | Land Value | Improved Value | Assessed Value |
|---|---|---|---|
| 2020 | $443,081 | $161,816 | $604,897 |
Home Value Compared to the Market
This property vs the competition
About 59 Paisley Pl
Detailed summary of property
Public Facts for 59 Paisley Pl
Public county record property details
- Beds
- 2
- Baths
- 2
- Year built
- 1998
- Sq. Ft.
- 1,194
- Lot Size
- 2,309
- Stories
- --
- Type
- Single Family Residential
- Pool
- No
- Spa
- No
- County
- Orange
- Lot#
- 42
- APN
- 530-342-30
The source for these homes facts are from public records.
92620 Real Estate Sale History (Last 30 days)
Last 30 days of sale history and trends
Median List Price
$1,780,000
Median List Price/Sq.Ft.
$824
Median Sold Price
$1,580,000
Median Sold Price/Sq.Ft.
$879
Total Inventory
71
Median Sale to List Price %
105.34%
Avg Days on Market
11
Loan Type
Conventional (31.91%), FHA (2.13%), VA (0%), Cash (51.06%), Other (14.89%)
Homes for Sale Near 59 Paisley Pl
Nearby Homes for Sale
Homes for Lease Near 59 Paisley Pl
Nearby Homes for Lease
Recently Leased Homes Near 59 Paisley Pl
Related Resources to 59 Paisley Pl
New Listings in 92620
Popular Zip Codes
Popular Cities
- Anaheim Hills Homes for Sale
- Brea Homes for Sale
- Corona Homes for Sale
- Fullerton Homes for Sale
- Huntington Beach Homes for Sale
- La Habra Homes for Sale
- Long Beach Homes for Sale
- Los Angeles Homes for Sale
- Ontario Homes for Sale
- Placentia Homes for Sale
- Riverside Homes for Sale
- San Bernardino Homes for Sale
- Whittier Homes for Sale
- Yorba Linda Homes for Sale
- More Cities
Other Irvine Resources
- Irvine Homes for Sale
- Irvine Townhomes for Sale
- Irvine Condos for Sale
- Irvine 1 Bedroom Homes for Sale
- Irvine 2 Bedroom Homes for Sale
- Irvine 3 Bedroom Homes for Sale
- Irvine 4 Bedroom Homes for Sale
- Irvine 5 Bedroom Homes for Sale
- Irvine Single Story Homes for Sale
- Irvine Homes for Sale with Pools
- Irvine Homes for Sale with 3 Car Garages
- Irvine New Homes for Sale
- Irvine Homes for Sale with Large Lots
- Irvine Cheapest Homes for Sale
- Irvine Luxury Homes for Sale
- Irvine Newest Listings for Sale
- Irvine Homes Pending Sale
- Irvine Recently Sold Homes
Based on information from California Regional Multiple Listing Service, Inc. as of 2019. This information is for your personal, non-commercial use and may not be used for any purpose other than to identify prospective properties you may be interested in purchasing. Display of MLS data is usually deemed reliable but is NOT guaranteed accurate by the MLS. Buyers are responsible for verifying the accuracy of all information and should investigate the data themselves or retain appropriate professionals. Information from sources other than the Listing Agent may have been included in the MLS data. Unless otherwise specified in writing, Broker/Agent has not and will not verify any information obtained from other sources. The Broker/Agent providing the information contained herein may or may not have been the Listing and/or Selling Agent.

