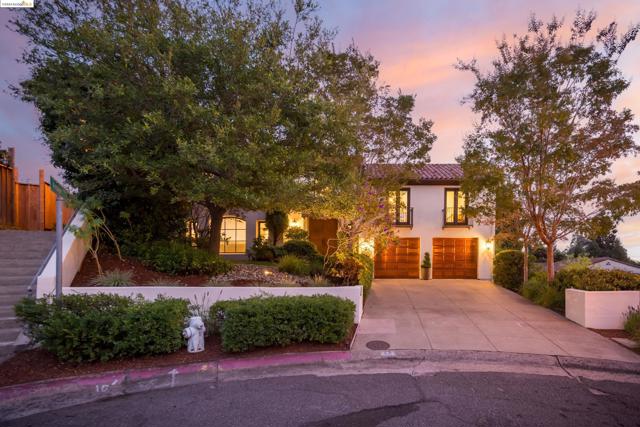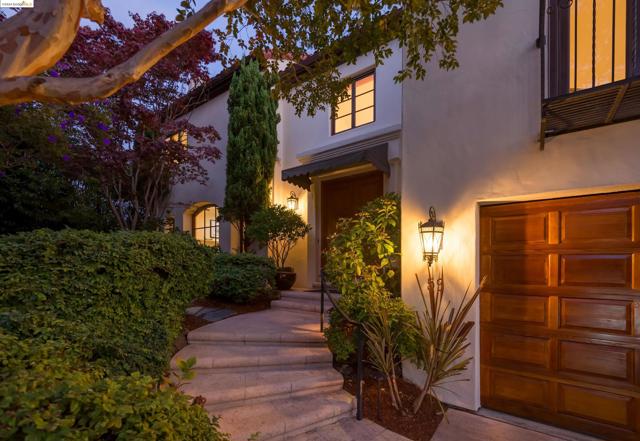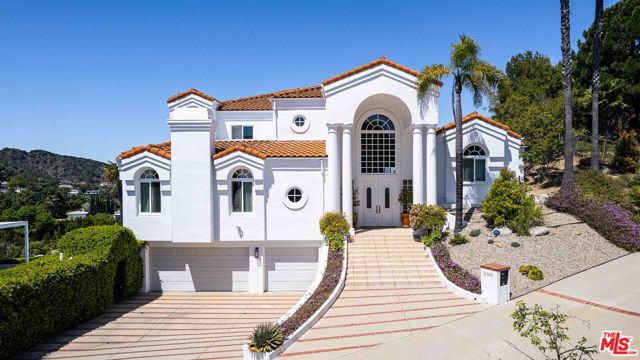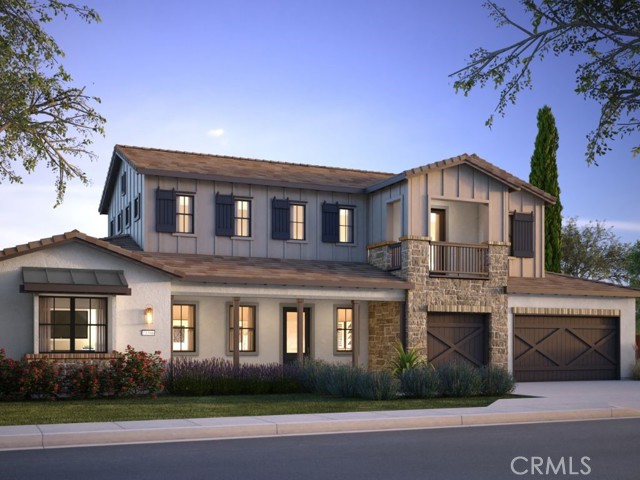


View Photos
59 Yorkshire Dr Oakland, CA 94618
$4,500,000
- 5 Beds
- 5.5 Baths
- 4,811 Sq.Ft.
For Sale
Property Overview: 59 Yorkshire Dr Oakland, CA has 5 bedrooms, 5.5 bathrooms, 4,811 living square feet and 16,789 square feet lot size. Call an Ardent Real Estate Group agent to verify current availability of this home or with any questions you may have.
Listed by Heidi Marchesotti | BRE #01308798 | Corcoran Icon Properties
Last checked: 11 minutes ago |
Last updated: September 27th, 2024 |
Source CRMLS |
DOM: 2
Home details
- Lot Sq. Ft
- 16,789
- HOA Dues
- $0/mo
- Year built
- 1998
- Garage
- 2 Car
- Property Type:
- Single Family Home
- Status
- Active
- MLS#
- 41074628
- City
- Oakland
- County
- Alameda
- Time on Site
- 2 days
Show More
Open Houses for 59 Yorkshire Dr
No upcoming open houses
Schedule Tour
Loading...
Virtual Tour
Use the following link to view this property's virtual tour:
Property Details for 59 Yorkshire Dr
Local Oakland Agent
Loading...
Sale History for 59 Yorkshire Dr
Last sold for $2,775,000 on February 23rd, 2017
-
September, 2024
-
Sep 27, 2024
Date
Active
CRMLS: 41074628
$4,500,000
Price
-
January, 2019
-
Jan 17, 2019
Date
Sold
CRMLS: 40770161
$2,775,000
Price
-
Listing provided courtesy of CRMLS
-
January, 2019
-
Jan 17, 2019
Date
Canceled
CRMLS: 40756355
--
Price
-
Listing provided courtesy of CRMLS
-
February, 2017
-
Feb 22, 2017
Date
Sold (Public Records)
Public Records
$2,775,000
Price
-
August, 2008
-
Aug 29, 2008
Date
Sold (Public Records)
Public Records
--
Price
Show More
Tax History for 59 Yorkshire Dr
Assessed Value (2020):
$2,944,830
| Year | Land Value | Improved Value | Assessed Value |
|---|---|---|---|
| 2020 | $883,449 | $2,061,381 | $2,944,830 |
Home Value Compared to the Market
This property vs the competition
About 59 Yorkshire Dr
Detailed summary of property
Public Facts for 59 Yorkshire Dr
Public county record property details
- Beds
- 5
- Baths
- 5
- Year built
- 1998
- Sq. Ft.
- 4,811
- Lot Size
- 16,789
- Stories
- 2
- Type
- Single Family Residential
- Pool
- No
- Spa
- No
- County
- Alameda
- Lot#
- 15
- APN
- 48A-7121-12
The source for these homes facts are from public records.
94618 Real Estate Sale History (Last 30 days)
Last 30 days of sale history and trends
Median List Price
$1,295,000
Median List Price/Sq.Ft.
$711
Median Sold Price
$1,650,000
Median Sold Price/Sq.Ft.
$873
Total Inventory
54
Median Sale to List Price %
127.41%
Avg Days on Market
32
Loan Type
Conventional (71.43%), FHA (0%), VA (0%), Cash (28.57%), Other (0%)
Homes for Sale Near 59 Yorkshire Dr
Nearby Homes for Sale
Recently Sold Homes Near 59 Yorkshire Dr
Related Resources to 59 Yorkshire Dr
New Listings in 94618
Popular Zip Codes
Popular Cities
- Anaheim Hills Homes for Sale
- Brea Homes for Sale
- Corona Homes for Sale
- Fullerton Homes for Sale
- Huntington Beach Homes for Sale
- Irvine Homes for Sale
- La Habra Homes for Sale
- Long Beach Homes for Sale
- Los Angeles Homes for Sale
- Ontario Homes for Sale
- Placentia Homes for Sale
- Riverside Homes for Sale
- San Bernardino Homes for Sale
- Whittier Homes for Sale
- Yorba Linda Homes for Sale
- More Cities
Other Oakland Resources
- Oakland Homes for Sale
- Oakland Townhomes for Sale
- Oakland Condos for Sale
- Oakland 1 Bedroom Homes for Sale
- Oakland 2 Bedroom Homes for Sale
- Oakland 3 Bedroom Homes for Sale
- Oakland 4 Bedroom Homes for Sale
- Oakland 5 Bedroom Homes for Sale
- Oakland Single Story Homes for Sale
- Oakland Homes for Sale with Pools
- Oakland Homes for Sale with 3 Car Garages
- Oakland New Homes for Sale
- Oakland Homes for Sale with Large Lots
- Oakland Cheapest Homes for Sale
- Oakland Luxury Homes for Sale
- Oakland Newest Listings for Sale
- Oakland Homes Pending Sale
- Oakland Recently Sold Homes
Based on information from California Regional Multiple Listing Service, Inc. as of 2019. This information is for your personal, non-commercial use and may not be used for any purpose other than to identify prospective properties you may be interested in purchasing. Display of MLS data is usually deemed reliable but is NOT guaranteed accurate by the MLS. Buyers are responsible for verifying the accuracy of all information and should investigate the data themselves or retain appropriate professionals. Information from sources other than the Listing Agent may have been included in the MLS data. Unless otherwise specified in writing, Broker/Agent has not and will not verify any information obtained from other sources. The Broker/Agent providing the information contained herein may or may not have been the Listing and/or Selling Agent.











