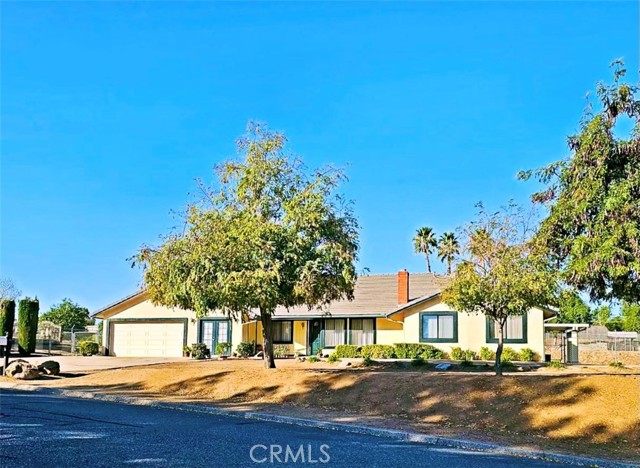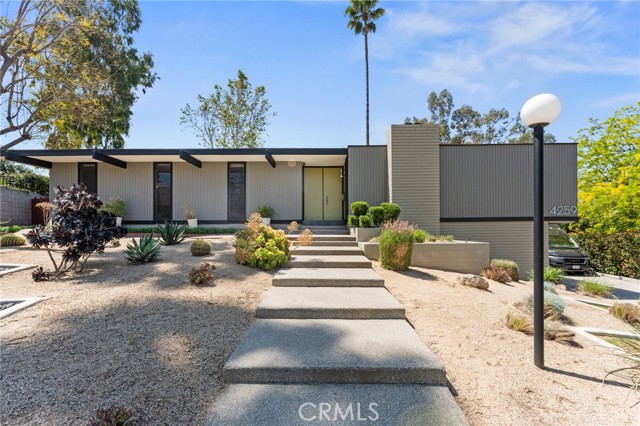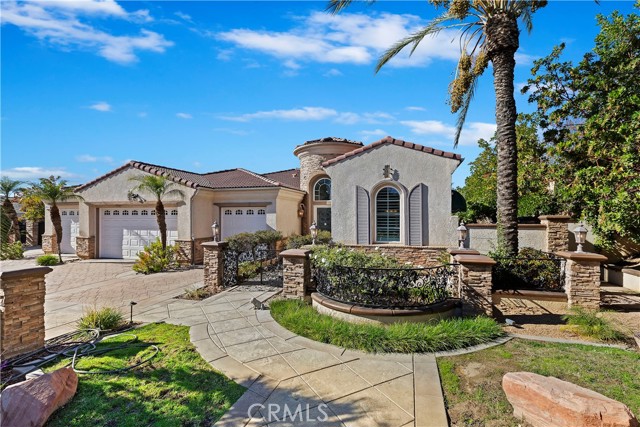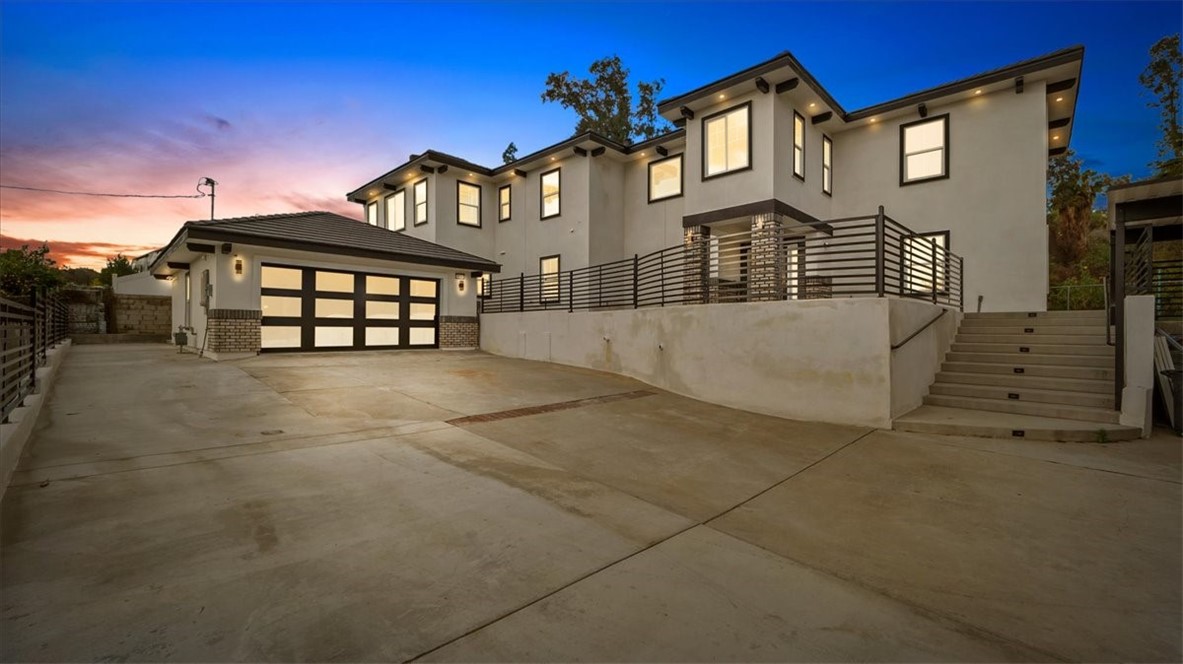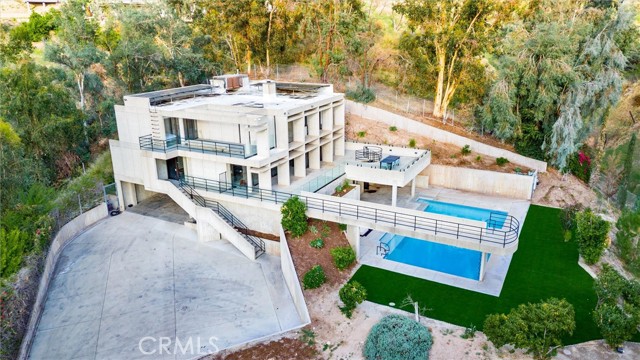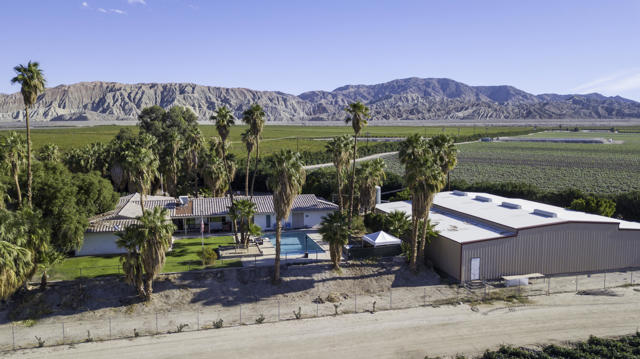


View Photos
59105 Lincoln St Thermal, CA 92274
$1,299,000
- 4 Beds
- 3 Baths
- 3,351 Sq.Ft.
For Sale
Property Overview: 59105 Lincoln St Thermal, CA has 4 bedrooms, 3 bathrooms, 3,351 living square feet and 87,120 square feet lot size. Call an Ardent Real Estate Group agent to verify current availability of this home or with any questions you may have.
Listed by Kim Kelly | BRE #01329387 | Desert Sands Realty
Co-listed by Kate Rust | BRE #01267678 | Wilson-Meade Commercial Real Estate
Co-listed by Kate Rust | BRE #01267678 | Wilson-Meade Commercial Real Estate
Last checked: 9 minutes ago |
Last updated: March 29th, 2024 |
Source CRMLS |
DOM: 185
Get a $3,897 Cash Reward
New
Buy this home with Ardent Real Estate Group and get $3,897 back.
Call/Text (714) 706-1823
Home details
- Lot Sq. Ft
- 87,120
- HOA Dues
- $0/mo
- Year built
- 1968
- Garage
- 2 Car
- Property Type:
- Single Family Home
- Status
- Active
- MLS#
- 219101781DA
- City
- Thermal
- County
- Riverside
- Time on Site
- 193 days
Show More
Open Houses for 59105 Lincoln St
No upcoming open houses
Schedule Tour
Loading...
Virtual Tour
Use the following link to view this property's virtual tour:
Property Details for 59105 Lincoln St
Local Thermal Agent
Loading...
Sale History for 59105 Lincoln St
Last sold for $240,000 on July 16th, 1999
-
October, 2023
-
Oct 23, 2023
Date
Active
CRMLS: 219101781DA
$1,332,000
Price
-
July, 2023
-
Jul 20, 2023
Date
Expired
CRMLS: 219086953DA
$1,550,000
Price
-
Nov 7, 2022
Date
Active
CRMLS: 219086953DA
$1,875,000
Price
-
Listing provided courtesy of CRMLS
-
July, 1999
-
Jul 16, 1999
Date
Sold (Public Records)
Public Records
$240,000
Price
-
June, 1995
-
Jun 26, 1995
Date
Sold (Public Records)
Public Records
$225,000
Price
Show More
Tax History for 59105 Lincoln St
Assessed Value (2020):
$392,376
| Year | Land Value | Improved Value | Assessed Value |
|---|---|---|---|
| 2020 | $56,199 | $336,177 | $392,376 |
Home Value Compared to the Market
This property vs the competition
About 59105 Lincoln St
Detailed summary of property
Public Facts for 59105 Lincoln St
Public county record property details
- Beds
- 3
- Baths
- 2
- Year built
- 1968
- Sq. Ft.
- 3,351
- Lot Size
- 87,120
- Stories
- 1
- Type
- Single Family Residential
- Pool
- Yes
- Spa
- No
- County
- Riverside
- Lot#
- --
- APN
- 717-240-015
The source for these homes facts are from public records.
92274 Real Estate Sale History (Last 30 days)
Last 30 days of sale history and trends
Median List Price
$399,000
Median List Price/Sq.Ft.
$321
Median Sold Price
$285,000
Median Sold Price/Sq.Ft.
$197
Total Inventory
22
Median Sale to List Price %
103.64%
Avg Days on Market
60
Loan Type
Conventional (33.33%), FHA (41.67%), VA (0%), Cash (8.33%), Other (8.33%)
Tour This Home
Buy with Ardent Real Estate Group and save $3,897.
Contact Jon
Thermal Agent
Call, Text or Message
Thermal Agent
Call, Text or Message
Get a $3,897 Cash Reward
New
Buy this home with Ardent Real Estate Group and get $3,897 back.
Call/Text (714) 706-1823
Homes for Sale Near 59105 Lincoln St
Nearby Homes for Sale
Recently Sold Homes Near 59105 Lincoln St
Related Resources to 59105 Lincoln St
New Listings in 92274
Popular Zip Codes
Popular Cities
- Anaheim Hills Homes for Sale
- Brea Homes for Sale
- Corona Homes for Sale
- Fullerton Homes for Sale
- Huntington Beach Homes for Sale
- Irvine Homes for Sale
- La Habra Homes for Sale
- Long Beach Homes for Sale
- Los Angeles Homes for Sale
- Ontario Homes for Sale
- Placentia Homes for Sale
- Riverside Homes for Sale
- San Bernardino Homes for Sale
- Whittier Homes for Sale
- Yorba Linda Homes for Sale
- More Cities
Other Thermal Resources
- Thermal Homes for Sale
- Thermal 2 Bedroom Homes for Sale
- Thermal 3 Bedroom Homes for Sale
- Thermal 4 Bedroom Homes for Sale
- Thermal Single Story Homes for Sale
- Thermal Homes for Sale with Pools
- Thermal Homes for Sale with 3 Car Garages
- Thermal New Homes for Sale
- Thermal Homes for Sale with Large Lots
- Thermal Cheapest Homes for Sale
- Thermal Luxury Homes for Sale
- Thermal Newest Listings for Sale
- Thermal Homes Pending Sale
- Thermal Recently Sold Homes
Based on information from California Regional Multiple Listing Service, Inc. as of 2019. This information is for your personal, non-commercial use and may not be used for any purpose other than to identify prospective properties you may be interested in purchasing. Display of MLS data is usually deemed reliable but is NOT guaranteed accurate by the MLS. Buyers are responsible for verifying the accuracy of all information and should investigate the data themselves or retain appropriate professionals. Information from sources other than the Listing Agent may have been included in the MLS data. Unless otherwise specified in writing, Broker/Agent has not and will not verify any information obtained from other sources. The Broker/Agent providing the information contained herein may or may not have been the Listing and/or Selling Agent.
