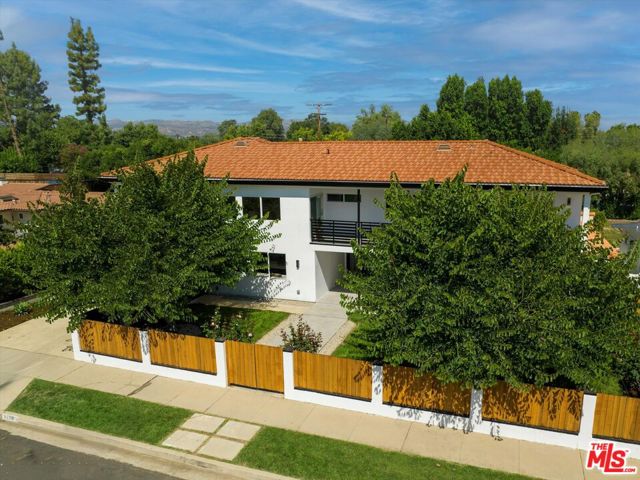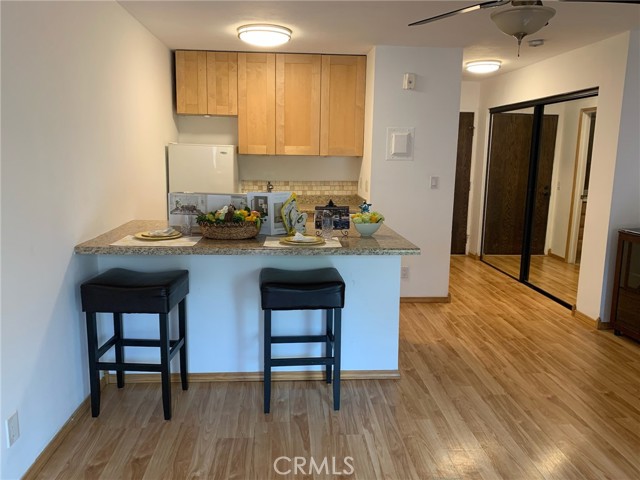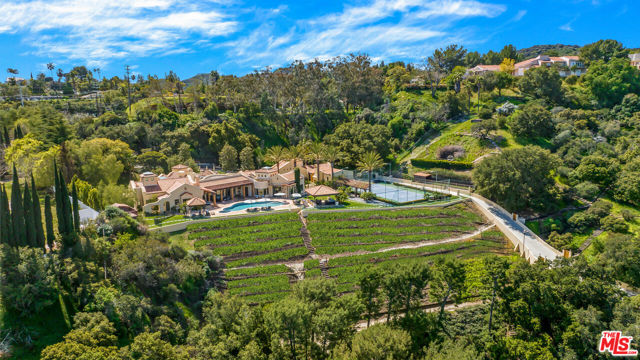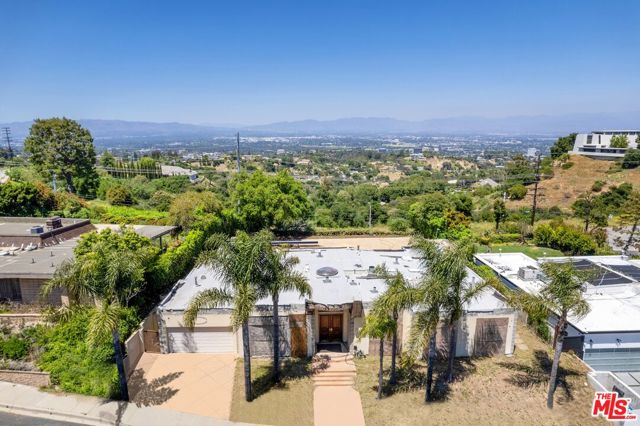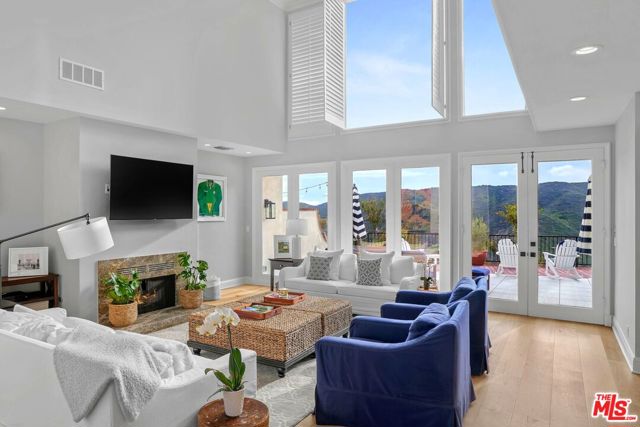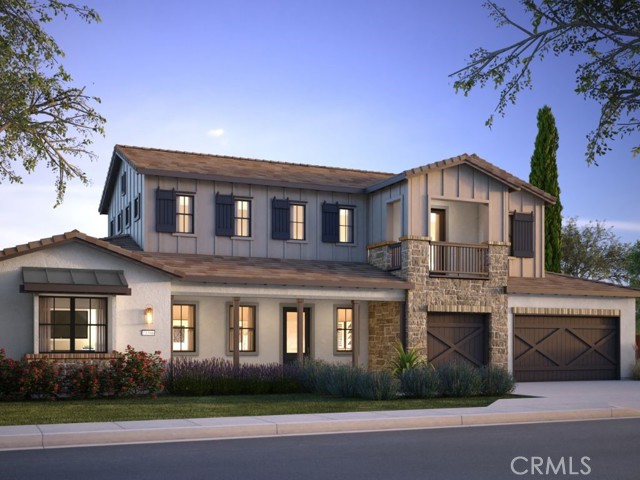5912 Fremont St Oakland, CA 94608
$598,000
Sold Price as of 12/01/2017
- 1 Beds
- 1 Baths
- 627 Sq.Ft.
Off Market
Property Overview: 5912 Fremont St Oakland, CA has 1 bedrooms, 1 bathrooms, 627 living square feet and 1,344 square feet lot size. Call an Ardent Real Estate Group agent with any questions you may have.
Home Value Compared to the Market
Refinance your Current Mortgage and Save
Save $
You could be saving money by taking advantage of a lower rate and reducing your monthly payment. See what current rates are at and get a free no-obligation quote on today's refinance rates.
Local Oakland Agent
Loading...
Sale History for 5912 Fremont St
Last sold for $901,000 on May 3rd, 2021
-
May, 2024
-
May 6, 2024
Date
Canceled
CRMLS: 41057953
$949,000
Price
-
Apr 30, 2024
Date
Active
CRMLS: 41057953
$949,000
Price
-
Listing provided courtesy of CRMLS
-
May, 2021
-
May 3, 2021
Date
Sold
CRMLS: 40944301
$901,000
Price
-
Apr 14, 2021
Date
Pending
CRMLS: 40944301
$679,000
Price
-
Apr 7, 2021
Date
Active
CRMLS: 40944301
$679,000
Price
-
Apr 6, 2021
Date
Coming Soon
CRMLS: 40944301
$679,000
Price
-
Listing provided courtesy of CRMLS
-
January, 2019
-
Jan 17, 2019
Date
Sold
CRMLS: 40801356
$598,000
Price
-
Listing provided courtesy of CRMLS
-
December, 2017
-
Dec 1, 2017
Date
Sold (Public Records)
Public Records
$598,000
Price
-
November, 2003
-
Nov 19, 2003
Date
Sold (Public Records)
Public Records
$305,000
Price
Show More
Tax History for 5912 Fremont St
Assessed Value (2020):
$622,159
| Year | Land Value | Improved Value | Assessed Value |
|---|---|---|---|
| 2020 | $260,100 | $362,059 | $622,159 |
About 5912 Fremont St
Detailed summary of property
Public Facts for 5912 Fremont St
Public county record property details
- Beds
- 1
- Baths
- 1
- Year built
- 1919
- Sq. Ft.
- 627
- Lot Size
- 1,344
- Stories
- 1
- Type
- Single Family Residential
- Pool
- No
- Spa
- No
- County
- Alameda
- Lot#
- --
- APN
- 16-1461-19-2
The source for these homes facts are from public records.
94608 Real Estate Sale History (Last 30 days)
Last 30 days of sale history and trends
Median List Price
$750,000
Median List Price/Sq.Ft.
$517
Median Sold Price
$750,000
Median Sold Price/Sq.Ft.
$651
Total Inventory
59
Median Sale to List Price %
103.45%
Avg Days on Market
30
Loan Type
Conventional (73.68%), FHA (0%), VA (0%), Cash (26.32%), Other (0%)
Thinking of Selling?
Is this your property?
Thinking of Selling?
Call, Text or Message
Thinking of Selling?
Call, Text or Message
Refinance your Current Mortgage and Save
Save $
You could be saving money by taking advantage of a lower rate and reducing your monthly payment. See what current rates are at and get a free no-obligation quote on today's refinance rates.
Homes for Sale Near 5912 Fremont St
Nearby Homes for Sale
Recently Sold Homes Near 5912 Fremont St
Nearby Homes to 5912 Fremont St
Data from public records.
1 Beds |
1 Baths |
750 Sq. Ft.
-- Beds |
-- Baths |
-- Sq. Ft.
3 Beds |
2 Baths |
1,200 Sq. Ft.
2 Beds |
1 Baths |
945 Sq. Ft.
2 Beds |
1 Baths |
908 Sq. Ft.
2 Beds |
1 Baths |
1,111 Sq. Ft.
2 Beds |
2 Baths |
1,757 Sq. Ft.
2 Beds |
1 Baths |
867 Sq. Ft.
4 Beds |
3 Baths |
2,415 Sq. Ft.
2 Beds |
1 Baths |
946 Sq. Ft.
3 Beds |
3 Baths |
1,700 Sq. Ft.
3 Beds |
2 Baths |
1,588 Sq. Ft.
Related Resources to 5912 Fremont St
New Listings in 94608
Popular Zip Codes
Popular Cities
- Anaheim Hills Homes for Sale
- Brea Homes for Sale
- Corona Homes for Sale
- Fullerton Homes for Sale
- Huntington Beach Homes for Sale
- Irvine Homes for Sale
- La Habra Homes for Sale
- Long Beach Homes for Sale
- Los Angeles Homes for Sale
- Ontario Homes for Sale
- Placentia Homes for Sale
- Riverside Homes for Sale
- San Bernardino Homes for Sale
- Whittier Homes for Sale
- Yorba Linda Homes for Sale
- More Cities
Other Oakland Resources
- Oakland Homes for Sale
- Oakland Townhomes for Sale
- Oakland Condos for Sale
- Oakland 1 Bedroom Homes for Sale
- Oakland 2 Bedroom Homes for Sale
- Oakland 3 Bedroom Homes for Sale
- Oakland 4 Bedroom Homes for Sale
- Oakland 5 Bedroom Homes for Sale
- Oakland Single Story Homes for Sale
- Oakland Homes for Sale with Pools
- Oakland Homes for Sale with 3 Car Garages
- Oakland New Homes for Sale
- Oakland Homes for Sale with Large Lots
- Oakland Cheapest Homes for Sale
- Oakland Luxury Homes for Sale
- Oakland Newest Listings for Sale
- Oakland Homes Pending Sale
- Oakland Recently Sold Homes


