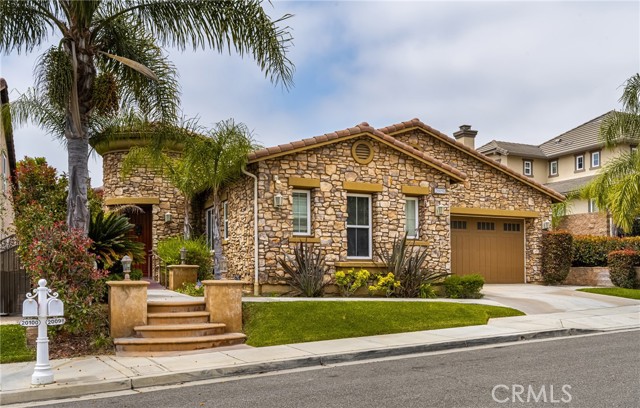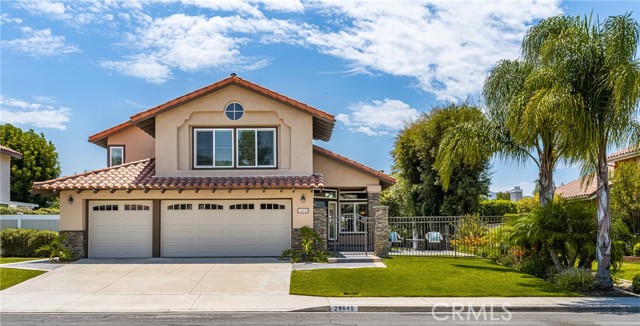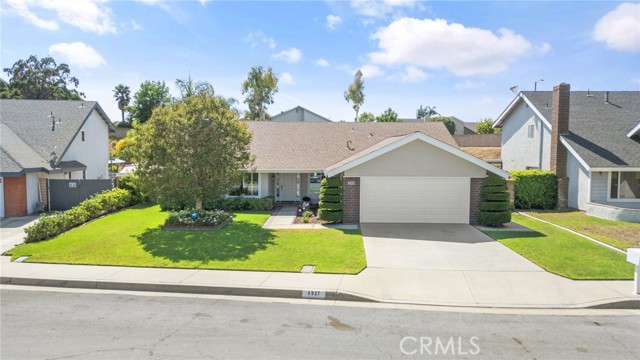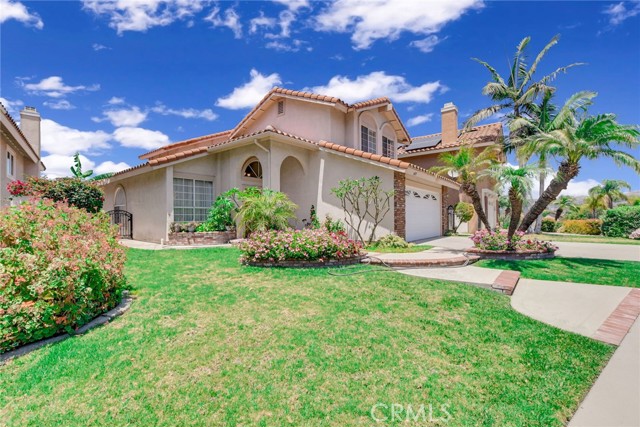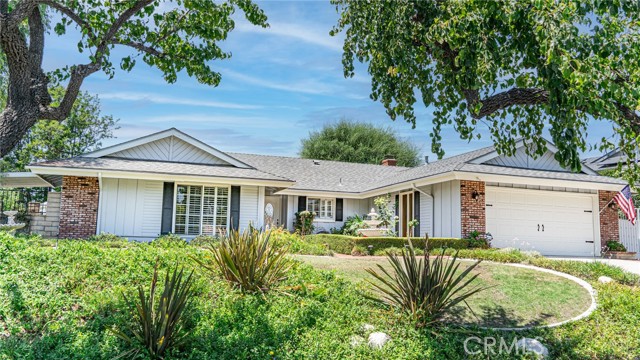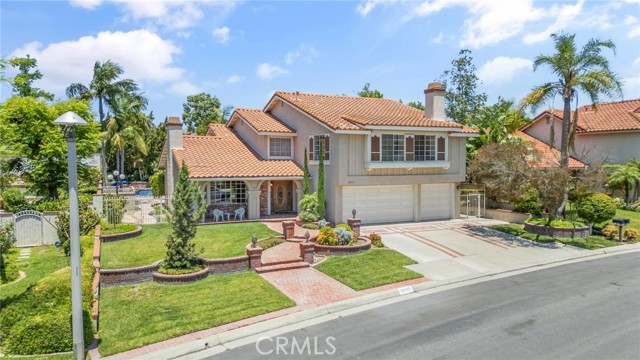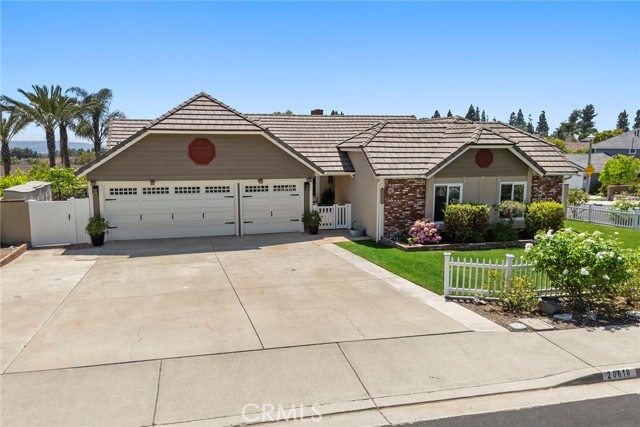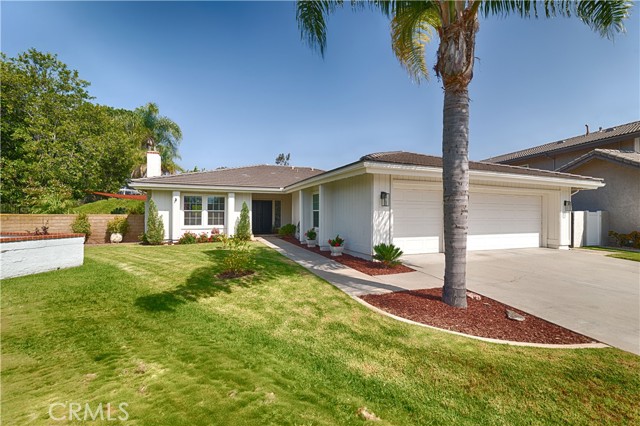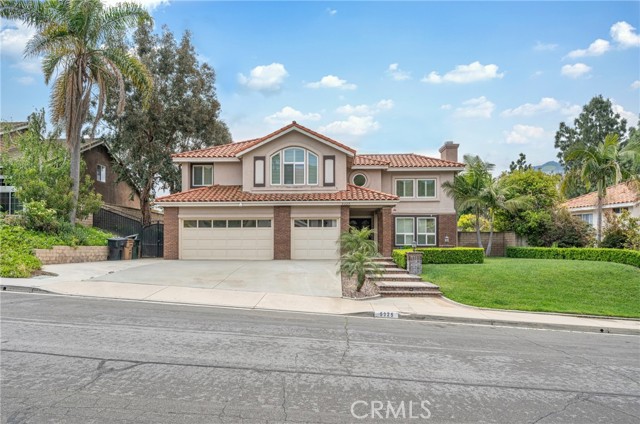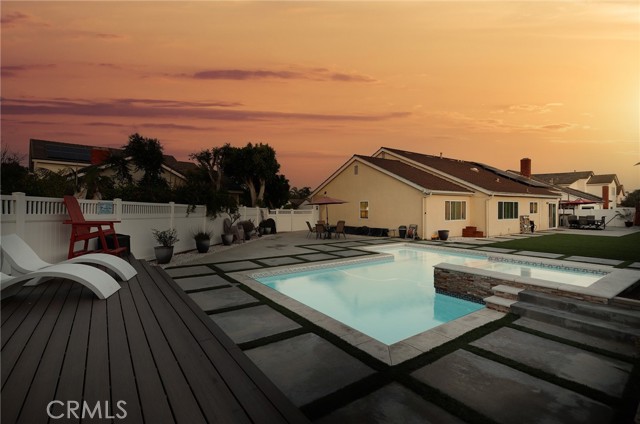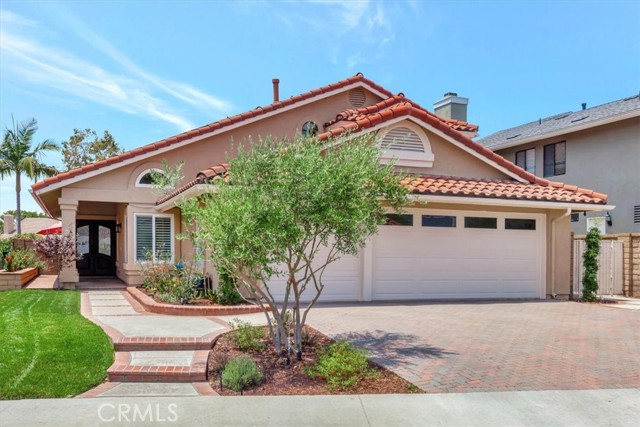
Open Sun 1pm-4pm
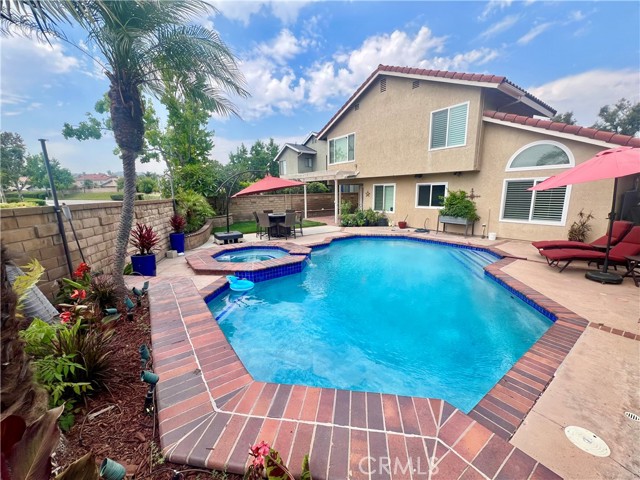
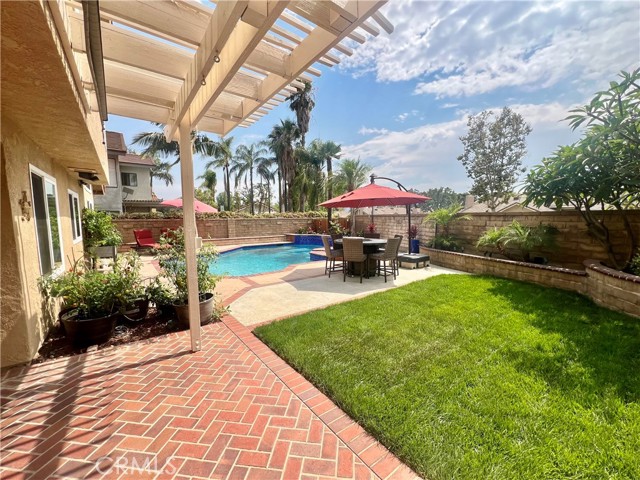
View Photos
5915 Via Del Tecolote Yorba Linda, CA 92887
$1,569,500
- 4 Beds
- 3 Baths
- 2,586 Sq.Ft.
For Sale
Property Overview: 5915 Via Del Tecolote Yorba Linda, CA has 4 bedrooms, 3 bathrooms, 2,586 living square feet and 7,150 square feet lot size. Call an Ardent Real Estate Group agent to verify current availability of this home or with any questions you may have.
Listed by Patricia Vardiman | BRE #01138172 | Pat Neal Associates
Last checked: 2 minutes ago |
Last updated: July 26th, 2024 |
Source CRMLS |
DOM: 52
Get a $4,709 Cash Reward
New
Buy this home with Ardent Real Estate Group and get $4,709 back.
Call/Text (714) 706-1823
Home details
- Lot Sq. Ft
- 7,150
- HOA Dues
- $0/mo
- Year built
- 1986
- Garage
- 3 Car
- Property Type:
- Single Family Home
- Status
- Active
- MLS#
- PW24107836
- City
- Yorba Linda
- County
- Orange
- Time on Site
- 58 days
Show More
Open Houses for 5915 Via Del Tecolote
Sunday, Jul 28th:
1:00pm-4:00pm
Schedule Tour
Loading...
Virtual Tour
Use the following link to view this property's virtual tour:
Property Details for 5915 Via Del Tecolote
Local Yorba Linda Agent
Loading...
Sale History for 5915 Via Del Tecolote
Last sold for $860,000 on July 29th, 2019
-
May, 2024
-
May 28, 2024
Date
Active
CRMLS: PW24107836
$1,595,000
Price
-
July, 2019
-
Jul 29, 2019
Date
Sold
CRMLS: PW19091400
$860,000
Price
-
Jul 18, 2019
Date
Pending
CRMLS: PW19091400
$860,000
Price
-
Jun 25, 2019
Date
Active Under Contract
CRMLS: PW19091400
$860,000
Price
-
Jun 19, 2019
Date
Price Change
CRMLS: PW19091400
$860,000
Price
-
Jun 5, 2019
Date
Price Change
CRMLS: PW19091400
$875,000
Price
-
May 15, 2019
Date
Price Change
CRMLS: PW19091400
$885,000
Price
-
Apr 24, 2019
Date
Active
CRMLS: PW19091400
$890,000
Price
-
Listing provided courtesy of CRMLS
Show More
Tax History for 5915 Via Del Tecolote
Recent tax history for this property
| Year | Land Value | Improved Value | Assessed Value |
|---|---|---|---|
| The tax history for this property will expand as we gather information for this property. | |||
Home Value Compared to the Market
This property vs the competition
About 5915 Via Del Tecolote
Detailed summary of property
Public Facts for 5915 Via Del Tecolote
Public county record property details
- Beds
- --
- Baths
- --
- Year built
- --
- Sq. Ft.
- --
- Lot Size
- --
- Stories
- --
- Type
- --
- Pool
- --
- Spa
- --
- County
- --
- Lot#
- --
- APN
- --
The source for these homes facts are from public records.
92887 Real Estate Sale History (Last 30 days)
Last 30 days of sale history and trends
Median List Price
$1,250,000
Median List Price/Sq.Ft.
$578
Median Sold Price
$1,680,000
Median Sold Price/Sq.Ft.
$607
Total Inventory
60
Median Sale to List Price %
105.66%
Avg Days on Market
41
Loan Type
Conventional (29.17%), FHA (0%), VA (0%), Cash (45.83%), Other (25%)
Tour This Home
Buy with Ardent Real Estate Group and save $4,709.
Contact Jon
Yorba Linda Agent
Call, Text or Message
Yorba Linda Agent
Call, Text or Message
Get a $4,709 Cash Reward
New
Buy this home with Ardent Real Estate Group and get $4,709 back.
Call/Text (714) 706-1823
Homes for Sale Near 5915 Via Del Tecolote
Nearby Homes for Sale
Recently Sold Homes Near 5915 Via Del Tecolote
Related Resources to 5915 Via Del Tecolote
New Listings in 92887
Popular Zip Codes
Popular Cities
- Anaheim Hills Homes for Sale
- Brea Homes for Sale
- Corona Homes for Sale
- Fullerton Homes for Sale
- Huntington Beach Homes for Sale
- Irvine Homes for Sale
- La Habra Homes for Sale
- Long Beach Homes for Sale
- Los Angeles Homes for Sale
- Ontario Homes for Sale
- Placentia Homes for Sale
- Riverside Homes for Sale
- San Bernardino Homes for Sale
- Whittier Homes for Sale
- More Cities
Other Yorba Linda Resources
- Yorba Linda Homes for Sale
- Yorba Linda Townhomes for Sale
- Yorba Linda Condos for Sale
- Yorba Linda 1 Bedroom Homes for Sale
- Yorba Linda 2 Bedroom Homes for Sale
- Yorba Linda 3 Bedroom Homes for Sale
- Yorba Linda 4 Bedroom Homes for Sale
- Yorba Linda 5 Bedroom Homes for Sale
- Yorba Linda Single Story Homes for Sale
- Yorba Linda Homes for Sale with Pools
- Yorba Linda Homes for Sale with 3 Car Garages
- Yorba Linda New Homes for Sale
- Yorba Linda Homes for Sale with Large Lots
- Yorba Linda Cheapest Homes for Sale
- Yorba Linda Luxury Homes for Sale
- Yorba Linda Newest Listings for Sale
- Yorba Linda Homes Pending Sale
- Yorba Linda Recently Sold Homes
Based on information from California Regional Multiple Listing Service, Inc. as of 2019. This information is for your personal, non-commercial use and may not be used for any purpose other than to identify prospective properties you may be interested in purchasing. Display of MLS data is usually deemed reliable but is NOT guaranteed accurate by the MLS. Buyers are responsible for verifying the accuracy of all information and should investigate the data themselves or retain appropriate professionals. Information from sources other than the Listing Agent may have been included in the MLS data. Unless otherwise specified in writing, Broker/Agent has not and will not verify any information obtained from other sources. The Broker/Agent providing the information contained herein may or may not have been the Listing and/or Selling Agent.
