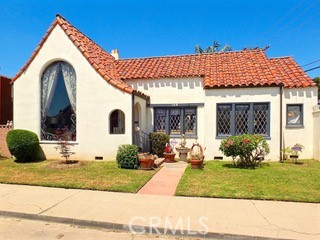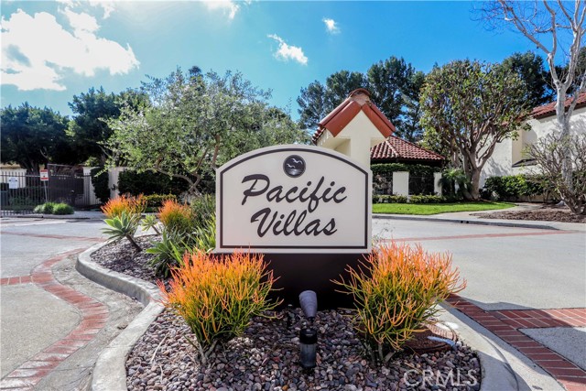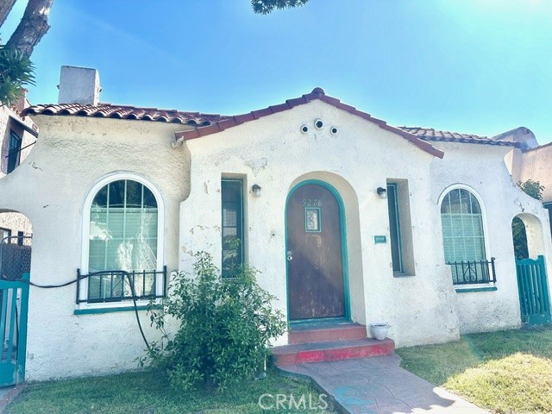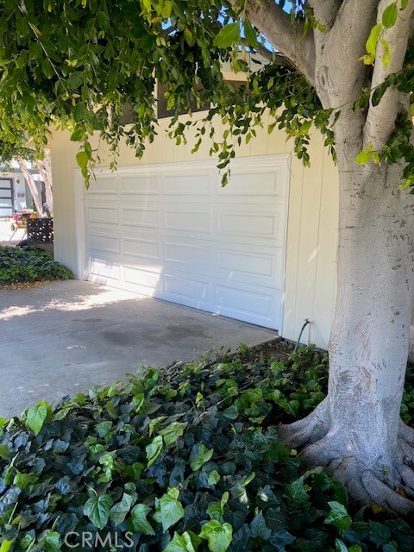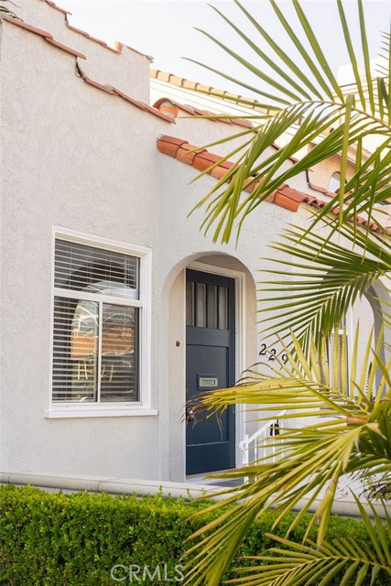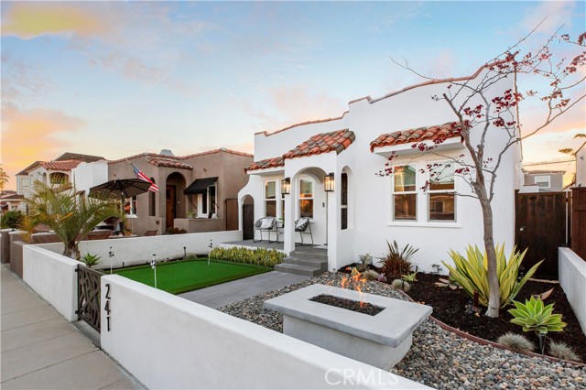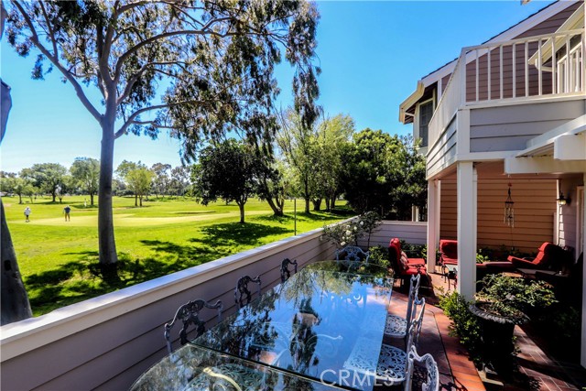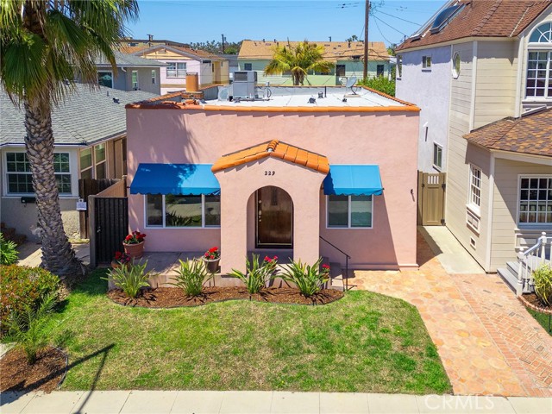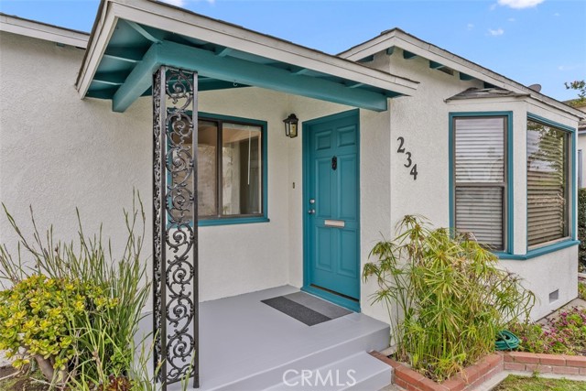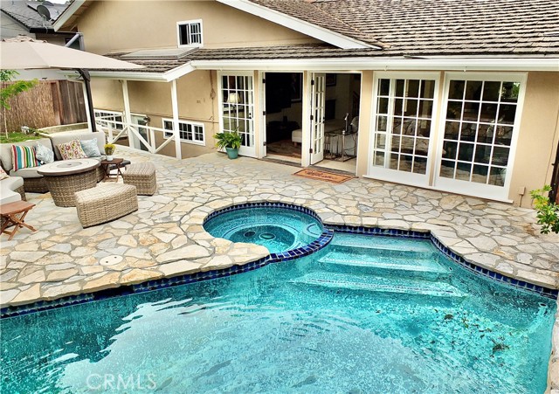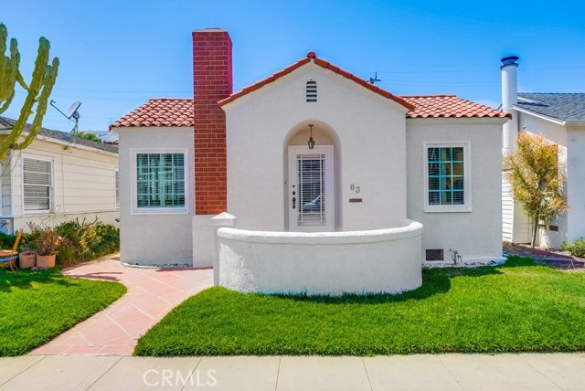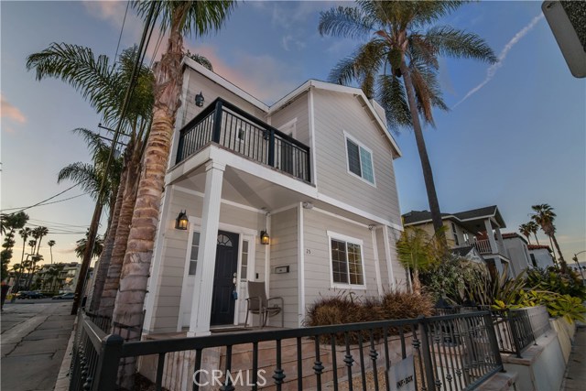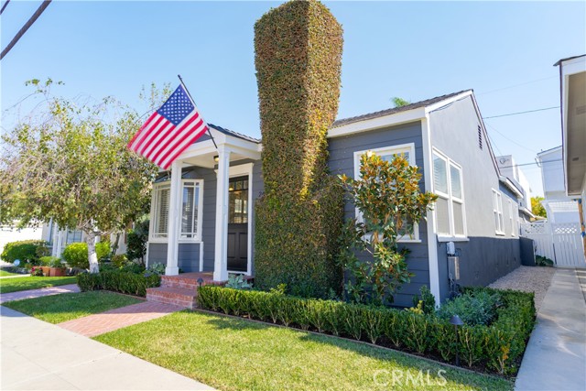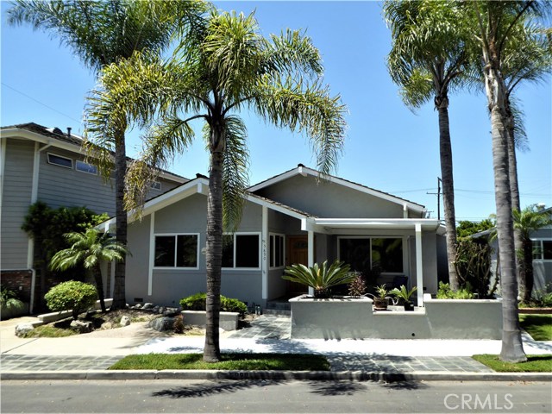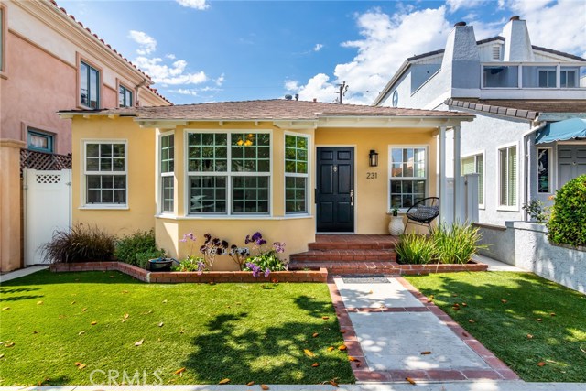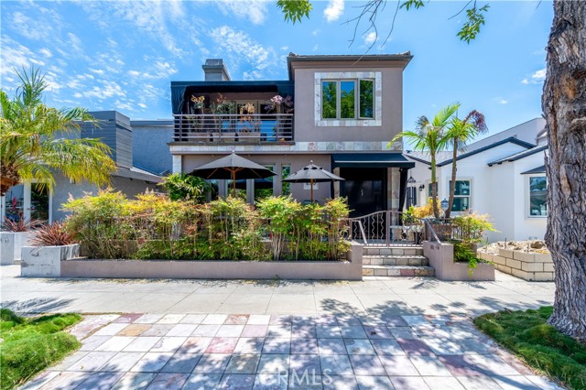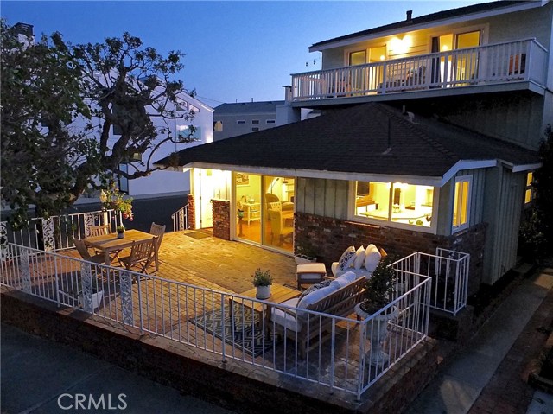
View Photos
5926 E Appian Way Long Beach, CA 90803
$1,300,000
Sold Price as of 09/20/2019
- 2 Beds
- 2 Baths
- 1,964 Sq.Ft.
Sold
Property Overview: 5926 E Appian Way Long Beach, CA has 2 bedrooms, 2 bathrooms, 1,964 living square feet and 3,257 square feet lot size. Call an Ardent Real Estate Group agent with any questions you may have.
Listed by Christy Di Leo | BRE #01797896 | Coldwell Banker Coastal Alliance
Co-listed by Ellen Henry | BRE #02000934 | Coldwell Banker Coastal Alliance
Co-listed by Ellen Henry | BRE #02000934 | Coldwell Banker Coastal Alliance
Last checked: 14 minutes ago |
Last updated: September 29th, 2021 |
Source CRMLS |
DOM: 105
Home details
- Lot Sq. Ft
- 3,257
- HOA Dues
- $0/mo
- Year built
- 1947
- Garage
- 2 Car
- Property Type:
- Single Family Home
- Status
- Sold
- MLS#
- PW19079747
- City
- Long Beach
- County
- Los Angeles
- Time on Site
- 1398 days
Show More
Virtual Tour
Use the following link to view this property's virtual tour:
Property Details for 5926 E Appian Way
Local Long Beach Agent
Loading...
Sale History for 5926 E Appian Way
Last leased for $4,000 on October 1st, 2019
-
October, 2019
-
Oct 1, 2019
Date
Leased
CRMLS: PW19222545
$4,000
Price
-
Sep 26, 2019
Date
Active
CRMLS: PW19222545
$4,200
Price
-
Listing provided courtesy of CRMLS
-
September, 2019
-
Sep 21, 2019
Date
Sold
CRMLS: PW19079747
$1,300,000
Price
-
Jul 26, 2019
Date
Active Under Contract
CRMLS: PW19079747
$1,370,000
Price
-
Jun 22, 2019
Date
Active
CRMLS: PW19079747
$1,370,000
Price
-
Jun 21, 2019
Date
Price Change
CRMLS: PW19079747
$1,370,000
Price
-
May 1, 2019
Date
Active Under Contract
CRMLS: PW19079747
$1,389,000
Price
-
Apr 12, 2019
Date
Active
CRMLS: PW19079747
$1,389,000
Price
-
September, 2019
-
Sep 20, 2019
Date
Sold (Public Records)
Public Records
$1,300,000
Price
-
October, 2012
-
Oct 5, 2012
Date
Sold (Public Records)
Public Records
$870,000
Price
Show More
Tax History for 5926 E Appian Way
Assessed Value (2020):
$1,300,000
| Year | Land Value | Improved Value | Assessed Value |
|---|---|---|---|
| 2020 | $1,040,000 | $260,000 | $1,300,000 |
Home Value Compared to the Market
This property vs the competition
About 5926 E Appian Way
Detailed summary of property
Public Facts for 5926 E Appian Way
Public county record property details
- Beds
- 2
- Baths
- 2
- Year built
- 1947
- Sq. Ft.
- 1,964
- Lot Size
- 3,256
- Stories
- --
- Type
- Single Family Residential
- Pool
- No
- Spa
- No
- County
- Los Angeles
- Lot#
- 5
- APN
- 7243-005-004
The source for these homes facts are from public records.
90803 Real Estate Sale History (Last 30 days)
Last 30 days of sale history and trends
Median List Price
$1,589,000
Median List Price/Sq.Ft.
$858
Median Sold Price
$1,600,000
Median Sold Price/Sq.Ft.
$672
Total Inventory
114
Median Sale to List Price %
100%
Avg Days on Market
57
Loan Type
Conventional (50%), FHA (0%), VA (0%), Cash (43.75%), Other (6.25%)
Thinking of Selling?
Is this your property?
Thinking of Selling?
Call, Text or Message
Thinking of Selling?
Call, Text or Message
Homes for Sale Near 5926 E Appian Way
Nearby Homes for Sale
Recently Sold Homes Near 5926 E Appian Way
Related Resources to 5926 E Appian Way
New Listings in 90803
Popular Zip Codes
Popular Cities
- Anaheim Hills Homes for Sale
- Brea Homes for Sale
- Corona Homes for Sale
- Fullerton Homes for Sale
- Huntington Beach Homes for Sale
- Irvine Homes for Sale
- La Habra Homes for Sale
- Los Angeles Homes for Sale
- Ontario Homes for Sale
- Placentia Homes for Sale
- Riverside Homes for Sale
- San Bernardino Homes for Sale
- Whittier Homes for Sale
- Yorba Linda Homes for Sale
- More Cities
Other Long Beach Resources
- Long Beach Homes for Sale
- Long Beach Townhomes for Sale
- Long Beach Condos for Sale
- Long Beach 1 Bedroom Homes for Sale
- Long Beach 2 Bedroom Homes for Sale
- Long Beach 3 Bedroom Homes for Sale
- Long Beach 4 Bedroom Homes for Sale
- Long Beach 5 Bedroom Homes for Sale
- Long Beach Single Story Homes for Sale
- Long Beach Homes for Sale with Pools
- Long Beach Homes for Sale with 3 Car Garages
- Long Beach New Homes for Sale
- Long Beach Homes for Sale with Large Lots
- Long Beach Cheapest Homes for Sale
- Long Beach Luxury Homes for Sale
- Long Beach Newest Listings for Sale
- Long Beach Homes Pending Sale
- Long Beach Recently Sold Homes
Based on information from California Regional Multiple Listing Service, Inc. as of 2019. This information is for your personal, non-commercial use and may not be used for any purpose other than to identify prospective properties you may be interested in purchasing. Display of MLS data is usually deemed reliable but is NOT guaranteed accurate by the MLS. Buyers are responsible for verifying the accuracy of all information and should investigate the data themselves or retain appropriate professionals. Information from sources other than the Listing Agent may have been included in the MLS data. Unless otherwise specified in writing, Broker/Agent has not and will not verify any information obtained from other sources. The Broker/Agent providing the information contained herein may or may not have been the Listing and/or Selling Agent.
