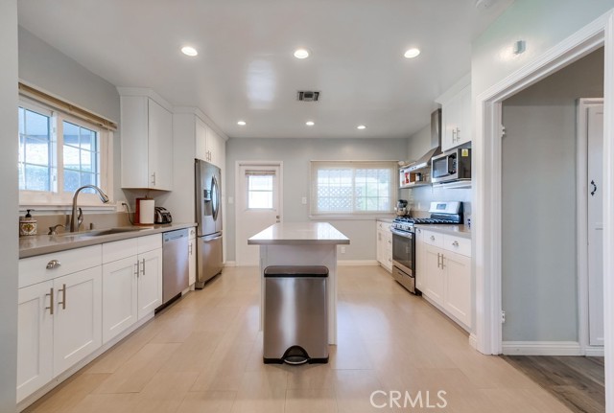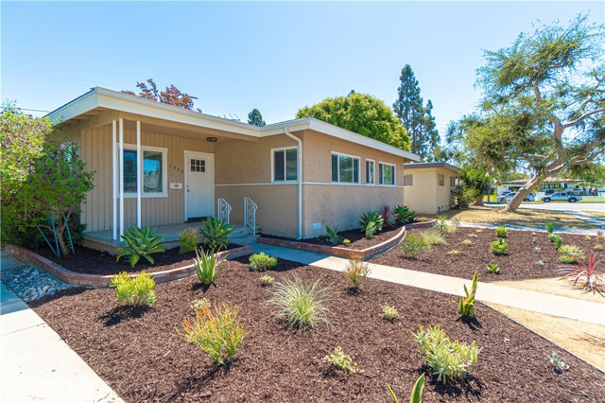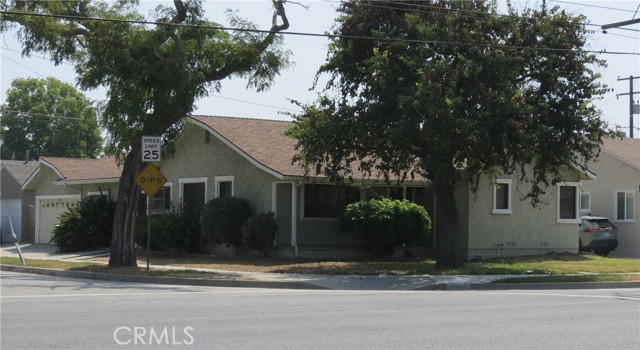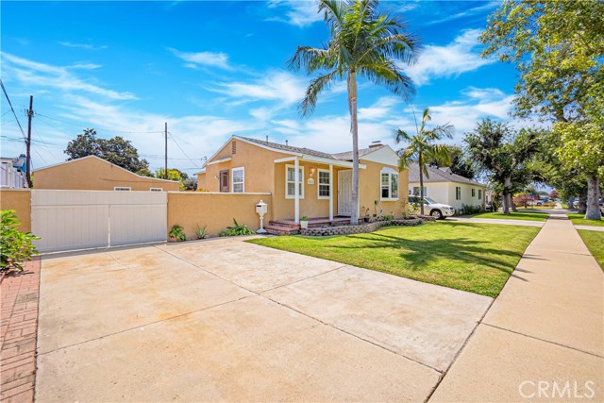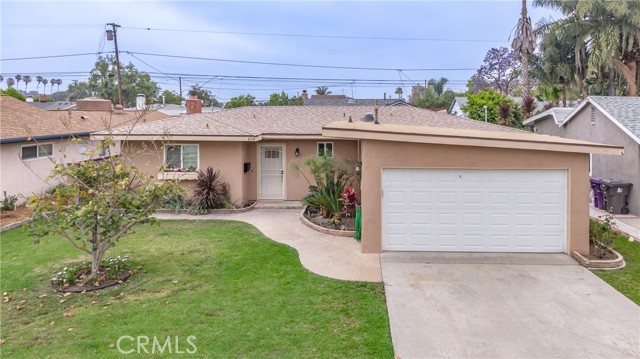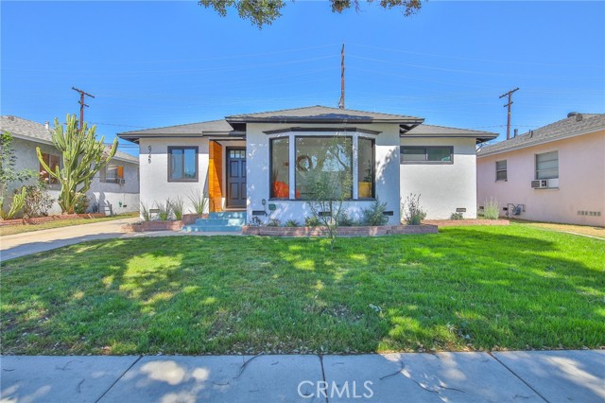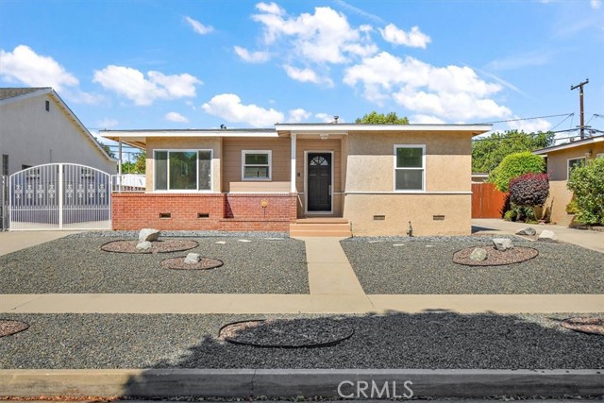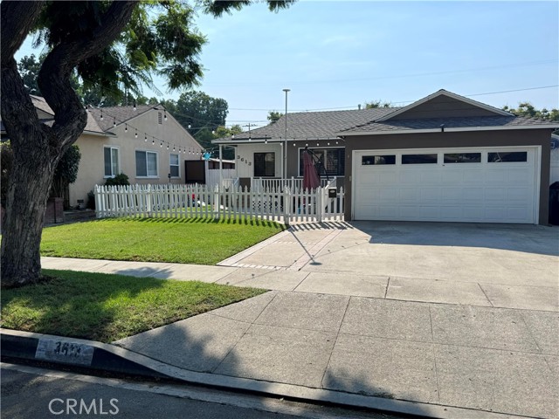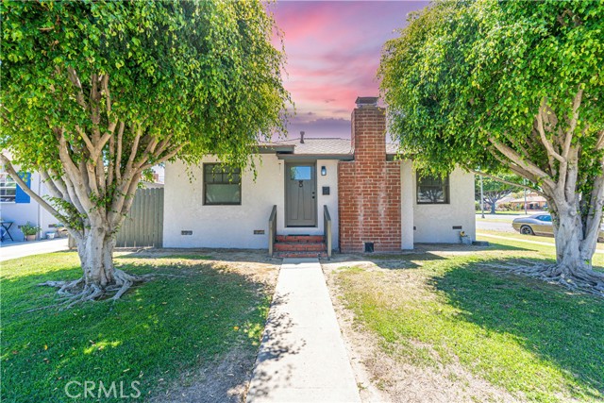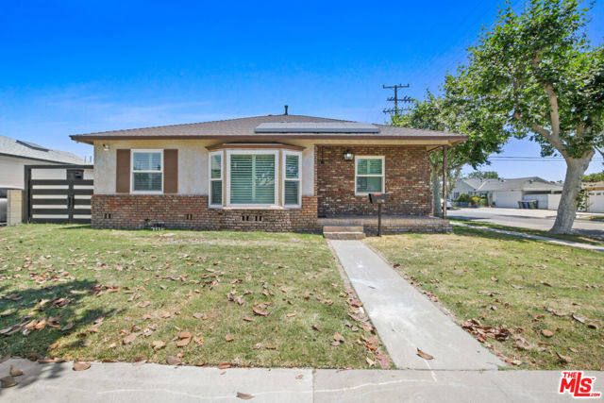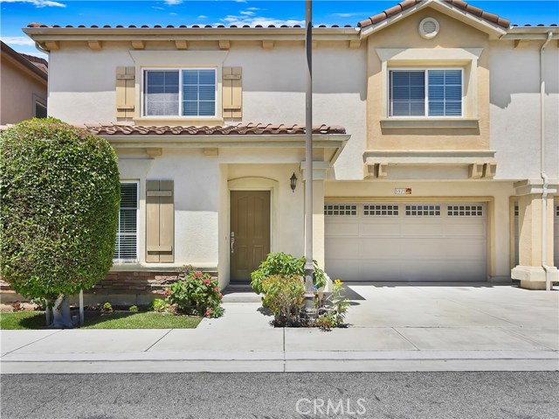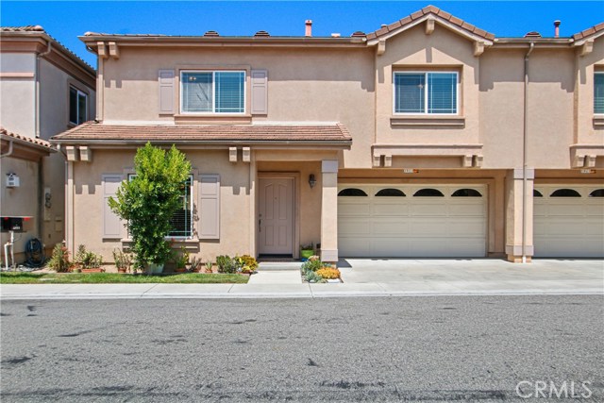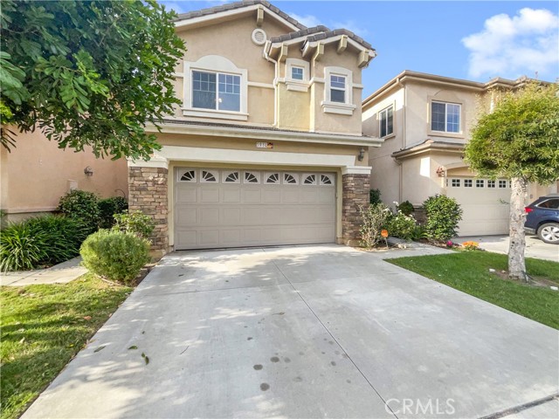
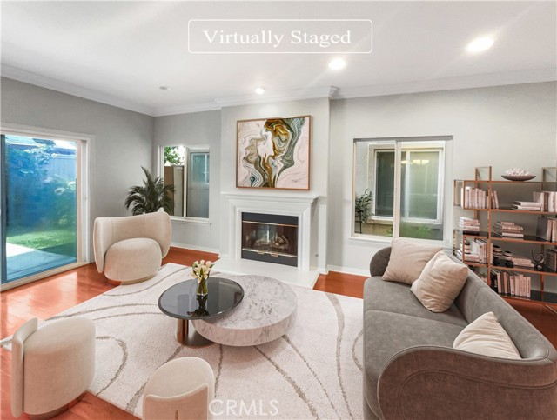
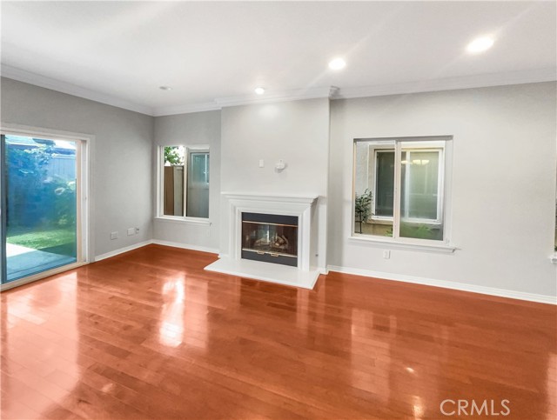
View Photos
5934 Cypress Point Ave Long Beach, CA 90808
$890,000
Sold Price as of 09/18/2024
- 4 Beds
- 3 Baths
- 2,043 Sq.Ft.
Sold
Property Overview: 5934 Cypress Point Ave Long Beach, CA has 4 bedrooms, 3 bathrooms, 2,043 living square feet and 3,200 square feet lot size. Call an Ardent Real Estate Group agent with any questions you may have.
Listed by Justin Tye | BRE #01728694 | Real Broker
Co-listed by BIJAN DASTMALCHIAN | BRE #02030882 | REAL BROKER
Co-listed by BIJAN DASTMALCHIAN | BRE #02030882 | REAL BROKER
Last checked: 14 minutes ago |
Last updated: September 18th, 2024 |
Source CRMLS |
DOM: 30
Home details
- Lot Sq. Ft
- 3,200
- HOA Dues
- $200/mo
- Year built
- 2005
- Garage
- 2 Car
- Property Type:
- Townhouse
- Status
- Sold
- MLS#
- OC24129189
- City
- Long Beach
- County
- Los Angeles
- Time on Site
- 95 days
Show More
Property Details for 5934 Cypress Point Ave
Local Long Beach Agent
Loading...
Sale History for 5934 Cypress Point Ave
Last sold for $890,000 on September 18th, 2024
-
September, 2024
-
Sep 18, 2024
Date
Sold
CRMLS: OC24129189
$890,000
Price
-
Jun 25, 2024
Date
Active
CRMLS: OC24129189
$911,000
Price
-
June, 2024
-
Jun 14, 2024
Date
Canceled
CRMLS: 23296365
$911,000
Price
-
Aug 1, 2023
Date
Active
CRMLS: 23296365
$925,000
Price
-
Listing provided courtesy of CRMLS
-
May, 2023
-
May 25, 2023
Date
Canceled
CRMLS: 23273091
$900,000
Price
-
May 22, 2023
Date
Active
CRMLS: 23273091
$900,000
Price
-
Listing provided courtesy of CRMLS
-
April, 2020
-
Apr 9, 2020
Date
Sold
CRMLS: PW20027402
$725,000
Price
-
Mar 3, 2020
Date
Pending
CRMLS: PW20027402
$724,900
Price
-
Feb 18, 2020
Date
Active
CRMLS: PW20027402
$724,900
Price
-
Listing provided courtesy of CRMLS
-
April, 2020
-
Apr 8, 2020
Date
Sold (Public Records)
Public Records
$725,000
Price
-
December, 2018
-
Dec 3, 2018
Date
Sold
CRMLS: SB18231816
$689,000
Price
-
Nov 2, 2018
Date
Active Under Contract
CRMLS: SB18231816
$689,000
Price
-
Sep 22, 2018
Date
Active
CRMLS: SB18231816
$689,000
Price
-
Listing provided courtesy of CRMLS
-
November, 2018
-
Nov 30, 2018
Date
Sold (Public Records)
Public Records
$689,000
Price
Show More
Tax History for 5934 Cypress Point Ave
Assessed Value (2020):
$702,780
| Year | Land Value | Improved Value | Assessed Value |
|---|---|---|---|
| 2020 | $344,454 | $358,326 | $702,780 |
Home Value Compared to the Market
This property vs the competition
About 5934 Cypress Point Ave
Detailed summary of property
Public Facts for 5934 Cypress Point Ave
Public county record property details
- Beds
- 4
- Baths
- 3
- Year built
- 2005
- Sq. Ft.
- 2,043
- Lot Size
- 165,310
- Stories
- --
- Type
- Condominium Unit (Residential)
- Pool
- No
- Spa
- No
- County
- Los Angeles
- Lot#
- 1
- APN
- 7185-019-076
The source for these homes facts are from public records.
90808 Real Estate Sale History (Last 30 days)
Last 30 days of sale history and trends
Median List Price
$1,100,000
Median List Price/Sq.Ft.
$683
Median Sold Price
$1,112,000
Median Sold Price/Sq.Ft.
$773
Total Inventory
62
Median Sale to List Price %
101.1%
Avg Days on Market
13
Loan Type
Conventional (70.59%), FHA (0%), VA (0%), Cash (11.76%), Other (11.76%)
Thinking of Selling?
Is this your property?
Thinking of Selling?
Call, Text or Message
Thinking of Selling?
Call, Text or Message
Homes for Sale Near 5934 Cypress Point Ave
Nearby Homes for Sale
Recently Sold Homes Near 5934 Cypress Point Ave
Related Resources to 5934 Cypress Point Ave
New Listings in 90808
Popular Zip Codes
Popular Cities
- Anaheim Hills Homes for Sale
- Brea Homes for Sale
- Corona Homes for Sale
- Fullerton Homes for Sale
- Huntington Beach Homes for Sale
- Irvine Homes for Sale
- La Habra Homes for Sale
- Los Angeles Homes for Sale
- Ontario Homes for Sale
- Placentia Homes for Sale
- Riverside Homes for Sale
- San Bernardino Homes for Sale
- Whittier Homes for Sale
- Yorba Linda Homes for Sale
- More Cities
Other Long Beach Resources
- Long Beach Homes for Sale
- Long Beach Townhomes for Sale
- Long Beach Condos for Sale
- Long Beach 1 Bedroom Homes for Sale
- Long Beach 2 Bedroom Homes for Sale
- Long Beach 3 Bedroom Homes for Sale
- Long Beach 4 Bedroom Homes for Sale
- Long Beach 5 Bedroom Homes for Sale
- Long Beach Single Story Homes for Sale
- Long Beach Homes for Sale with Pools
- Long Beach Homes for Sale with 3 Car Garages
- Long Beach New Homes for Sale
- Long Beach Homes for Sale with Large Lots
- Long Beach Cheapest Homes for Sale
- Long Beach Luxury Homes for Sale
- Long Beach Newest Listings for Sale
- Long Beach Homes Pending Sale
- Long Beach Recently Sold Homes
Based on information from California Regional Multiple Listing Service, Inc. as of 2019. This information is for your personal, non-commercial use and may not be used for any purpose other than to identify prospective properties you may be interested in purchasing. Display of MLS data is usually deemed reliable but is NOT guaranteed accurate by the MLS. Buyers are responsible for verifying the accuracy of all information and should investigate the data themselves or retain appropriate professionals. Information from sources other than the Listing Agent may have been included in the MLS data. Unless otherwise specified in writing, Broker/Agent has not and will not verify any information obtained from other sources. The Broker/Agent providing the information contained herein may or may not have been the Listing and/or Selling Agent.
