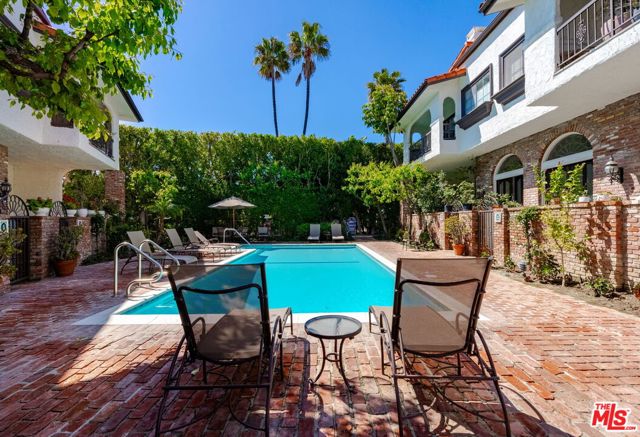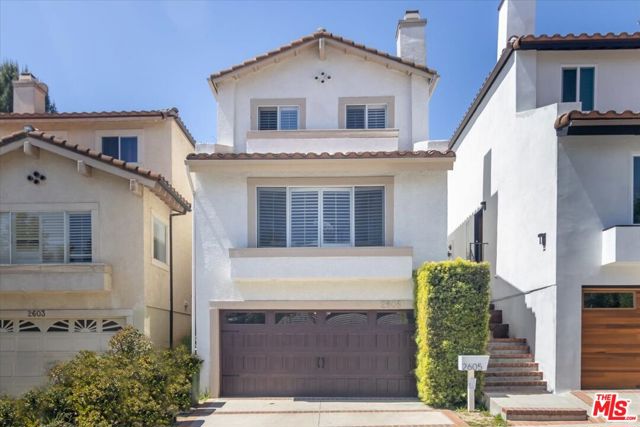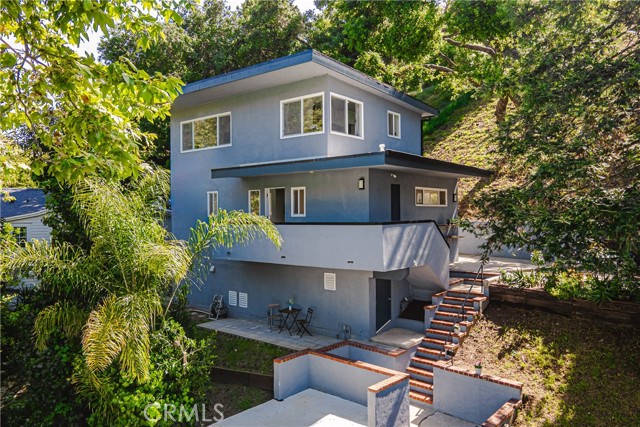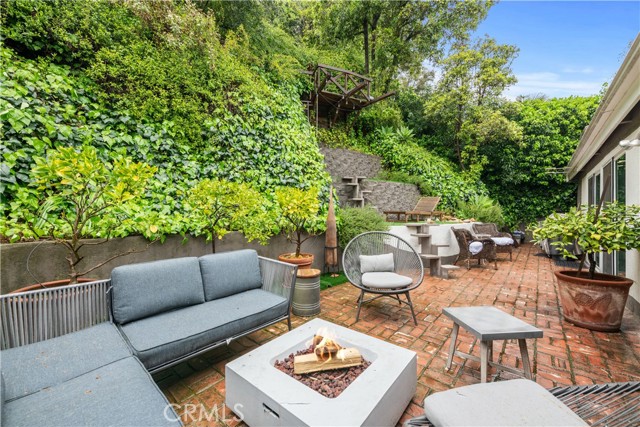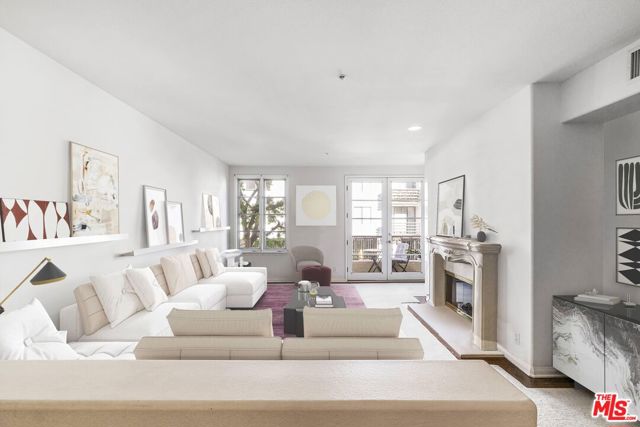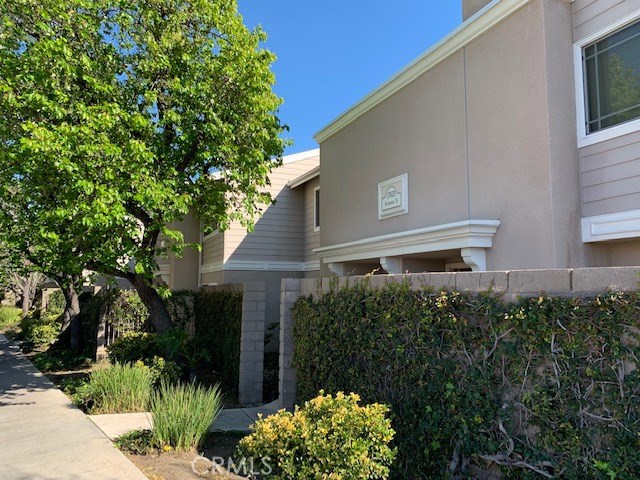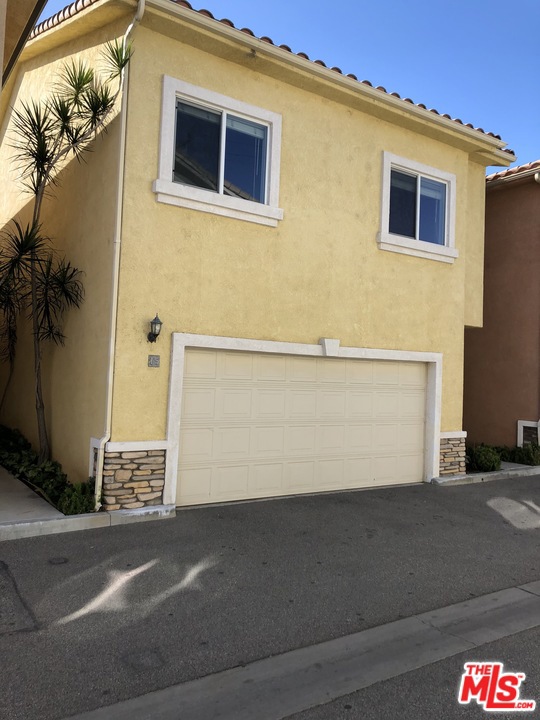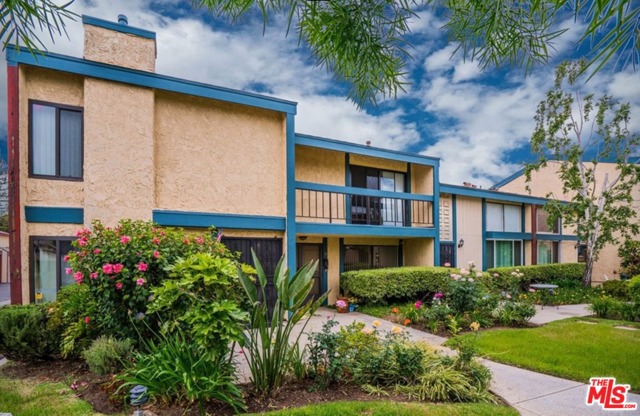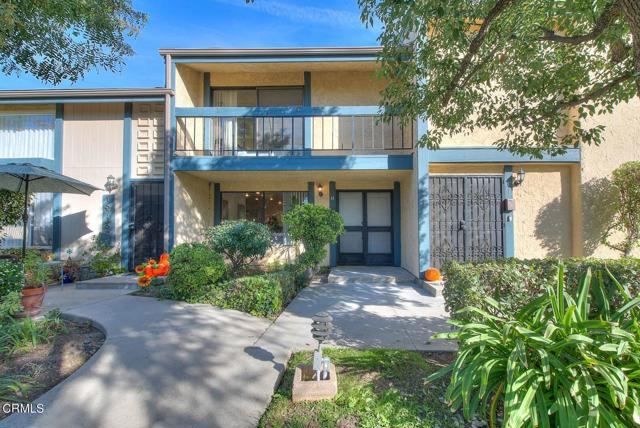


View Photos
5945 Drytown Pl San Jose, CA 95120
$1,499,000
- 3 Beds
- 2.5 Baths
- 2,175 Sq.Ft.
For Sale
Property Overview: 5945 Drytown Pl San Jose, CA has 3 bedrooms, 2.5 bathrooms, 2,175 living square feet and -- square feet lot size. Call an Ardent Real Estate Group agent to verify current availability of this home or with any questions you may have.
Listed by Jeff Atwood | BRE #01120832 | The Agency
Last checked: 7 minutes ago |
Last updated: May 6th, 2024 |
Source CRMLS |
DOM: 10
Get a $5,621 Cash Reward
New
Buy this home with Ardent Real Estate Group and get $5,621 back.
Call/Text (714) 706-1823
Home details
- Lot Sq. Ft
- --
- HOA Dues
- $864/mo
- Year built
- 1981
- Garage
- 2 Car
- Property Type:
- Townhouse
- Status
- Active
- MLS#
- ML81962304
- City
- San Jose
- County
- Santa Clara
- Time on Site
- 10 days
Show More
Open Houses for 5945 Drytown Pl
No upcoming open houses
Schedule Tour
Loading...
Virtual Tour
Use the following link to view this property's virtual tour:
Property Details for 5945 Drytown Pl
Local San Jose Agent
Loading...
Sale History for 5945 Drytown Pl
Last sold for $1,500,000 on June 9th, 2022
-
April, 2024
-
Apr 26, 2024
Date
Active
CRMLS: ML81962304
$1,499,000
Price
-
June, 2022
-
Jun 9, 2022
Date
Sold
CRMLS: ML81882691
$1,500,000
Price
-
Apr 26, 2022
Date
Active
CRMLS: ML81882691
$1,500,000
Price
-
Listing provided courtesy of CRMLS
-
May, 2016
-
May 8, 2016
Date
Price Change
CRMLS: ML80353431
$759,950
Price
-
Listing provided courtesy of CRMLS
-
May, 2016
-
May 8, 2016
Date
Price Change
CRMLS: ML80260176
$769,000
Price
-
Listing provided courtesy of CRMLS
-
May, 2016
-
May 8, 2016
Date
Price Change
CRMLS: ML80344550
$768,850
Price
-
Listing provided courtesy of CRMLS
-
May, 2016
-
May 7, 2016
Date
Price Change
CRMLS: ML81202675
$729,900
Price
-
Listing provided courtesy of CRMLS
-
May, 2016
-
May 7, 2016
Date
Price Change
CRMLS: ML81216193
$729,000
Price
-
Listing provided courtesy of CRMLS
-
July, 2012
-
Jul 31, 2012
Date
Sold (Public Records)
Public Records
$709,000
Price
-
October, 2004
-
Oct 15, 2004
Date
Sold (Public Records)
Public Records
$745,000
Price
-
October, 2004
-
Oct 15, 2004
Date
Sold
CRMLS: ML80394883
$745,000
Price
-
May 4, 2004
Date
Active
CRMLS: ML80394883
$749,000
Price
-
Listing provided courtesy of CRMLS
-
August, 2003
-
Aug 6, 2003
Date
Expired
CRMLS: ML80334130
$768,850
Price
-
Jun 16, 2003
Date
Active
CRMLS: ML80334130
$768,850
Price
-
Listing provided courtesy of CRMLS
-
June, 2003
-
Jun 16, 2003
Date
Canceled
CRMLS: ML80325810
$769,000
Price
-
May 6, 2003
Date
Active
CRMLS: ML80325810
$769,000
Price
-
Listing provided courtesy of CRMLS
-
October, 2002
-
Oct 30, 2002
Date
Expired
CRMLS: ML80220806
$790,000
Price
-
Apr 29, 2002
Date
Active
CRMLS: ML80220806
$790,000
Price
-
Listing provided courtesy of CRMLS
-
November, 2000
-
Nov 1, 2000
Date
Sold
CRMLS: ML80033323
$575,000
Price
-
Jul 30, 2000
Date
Active
CRMLS: ML80033323
$630,000
Price
-
Listing provided courtesy of CRMLS
Show More
Tax History for 5945 Drytown Pl
Assessed Value (2020):
$798,318
| Year | Land Value | Improved Value | Assessed Value |
|---|---|---|---|
| 2020 | $399,159 | $399,159 | $798,318 |
Home Value Compared to the Market
This property vs the competition
About 5945 Drytown Pl
Detailed summary of property
Public Facts for 5945 Drytown Pl
Public county record property details
- Beds
- 3
- Baths
- 2
- Year built
- 1981
- Sq. Ft.
- 2,175
- Lot Size
- 2,610
- Stories
- 2
- Type
- Condominium Unit (Residential)
- Pool
- No
- Spa
- No
- County
- Santa Clara
- Lot#
- --
- APN
- 577-47-010
The source for these homes facts are from public records.
95120 Real Estate Sale History (Last 30 days)
Last 30 days of sale history and trends
Median List Price
$1,725,000
Median List Price/Sq.Ft.
$819
Median Sold Price
$2,261,011
Median Sold Price/Sq.Ft.
$1,029
Total Inventory
228
Median Sale to List Price %
107.92%
Avg Days on Market
9
Loan Type
Conventional (75.76%), FHA (0%), VA (0%), Cash (15.15%), Other (9.09%)
Tour This Home
Buy with Ardent Real Estate Group and save $5,621.
Contact Jon
San Jose Agent
Call, Text or Message
San Jose Agent
Call, Text or Message
Get a $5,621 Cash Reward
New
Buy this home with Ardent Real Estate Group and get $5,621 back.
Call/Text (714) 706-1823
Homes for Sale Near 5945 Drytown Pl
Nearby Homes for Sale
Recently Sold Homes Near 5945 Drytown Pl
Related Resources to 5945 Drytown Pl
New Listings in 95120
Popular Zip Codes
Popular Cities
- Anaheim Hills Homes for Sale
- Brea Homes for Sale
- Corona Homes for Sale
- Fullerton Homes for Sale
- Huntington Beach Homes for Sale
- Irvine Homes for Sale
- La Habra Homes for Sale
- Long Beach Homes for Sale
- Los Angeles Homes for Sale
- Ontario Homes for Sale
- Placentia Homes for Sale
- Riverside Homes for Sale
- San Bernardino Homes for Sale
- Whittier Homes for Sale
- Yorba Linda Homes for Sale
- More Cities
Other San Jose Resources
- San Jose Homes for Sale
- San Jose Townhomes for Sale
- San Jose Condos for Sale
- San Jose 1 Bedroom Homes for Sale
- San Jose 2 Bedroom Homes for Sale
- San Jose 3 Bedroom Homes for Sale
- San Jose 4 Bedroom Homes for Sale
- San Jose 5 Bedroom Homes for Sale
- San Jose Single Story Homes for Sale
- San Jose Homes for Sale with Pools
- San Jose Homes for Sale with 3 Car Garages
- San Jose New Homes for Sale
- San Jose Homes for Sale with Large Lots
- San Jose Cheapest Homes for Sale
- San Jose Luxury Homes for Sale
- San Jose Newest Listings for Sale
- San Jose Homes Pending Sale
- San Jose Recently Sold Homes
Based on information from California Regional Multiple Listing Service, Inc. as of 2019. This information is for your personal, non-commercial use and may not be used for any purpose other than to identify prospective properties you may be interested in purchasing. Display of MLS data is usually deemed reliable but is NOT guaranteed accurate by the MLS. Buyers are responsible for verifying the accuracy of all information and should investigate the data themselves or retain appropriate professionals. Information from sources other than the Listing Agent may have been included in the MLS data. Unless otherwise specified in writing, Broker/Agent has not and will not verify any information obtained from other sources. The Broker/Agent providing the information contained herein may or may not have been the Listing and/or Selling Agent.


