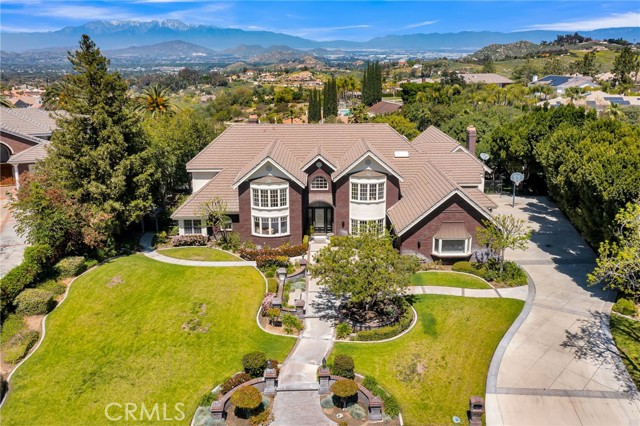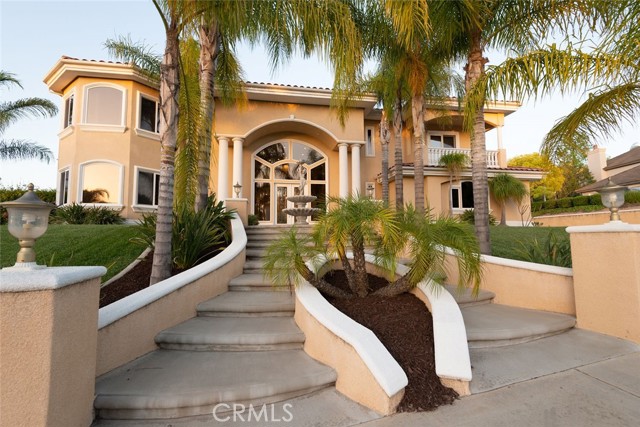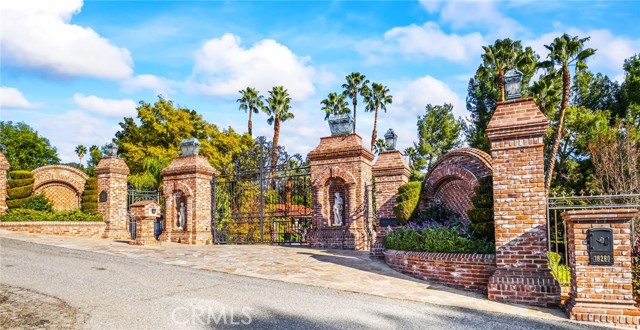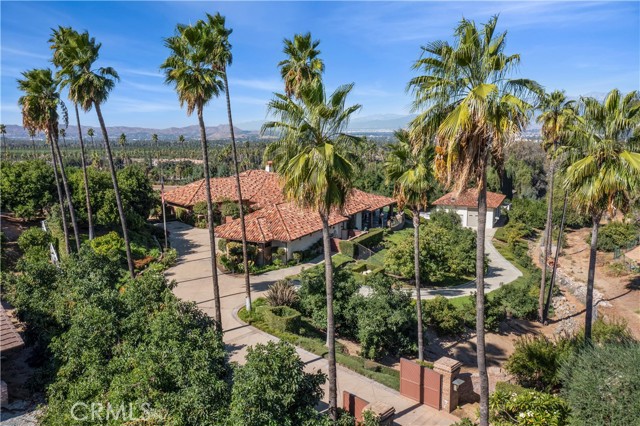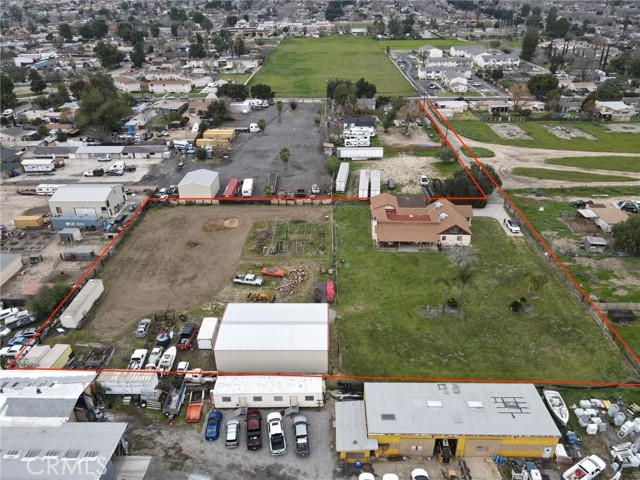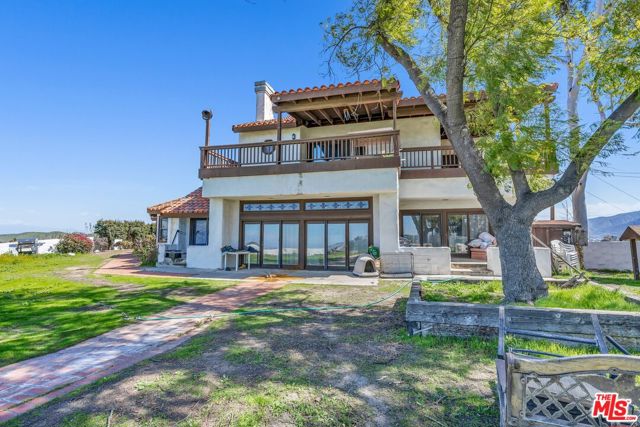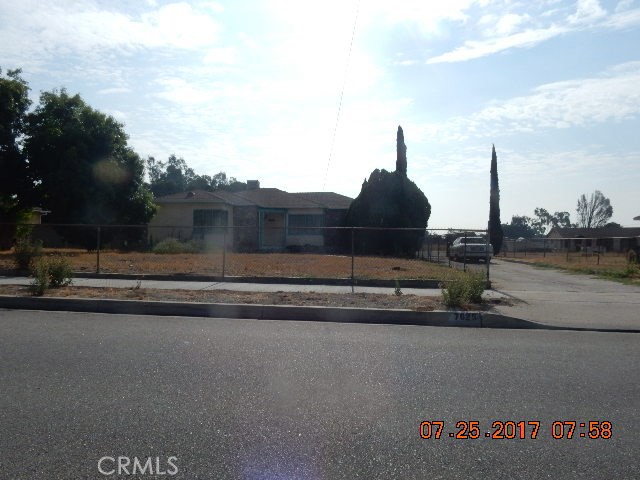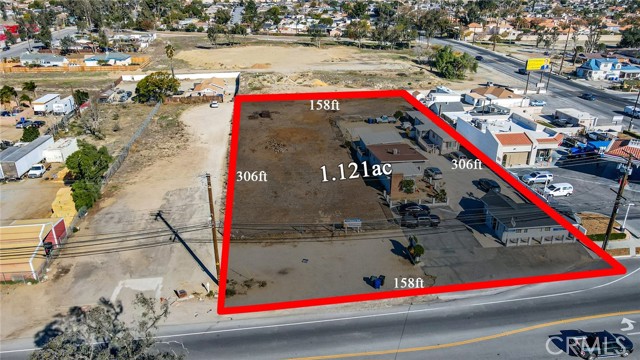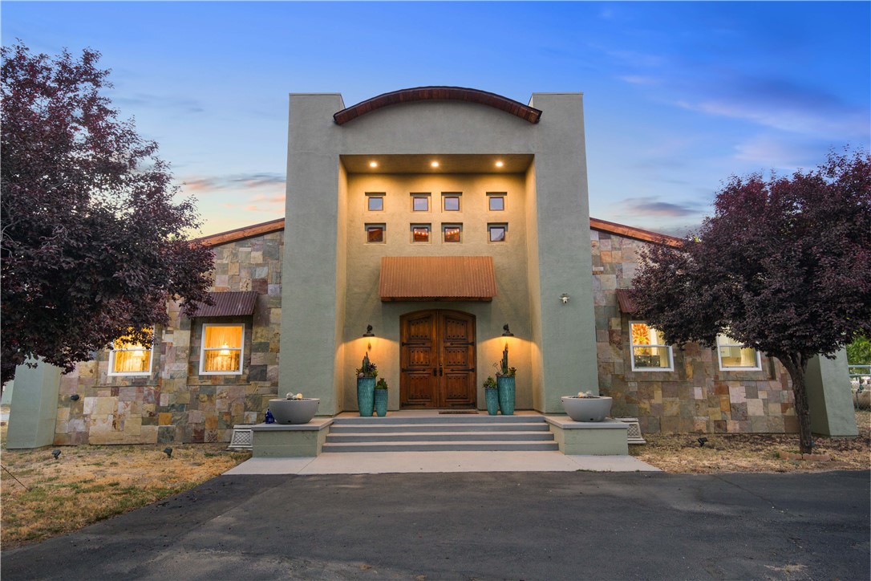
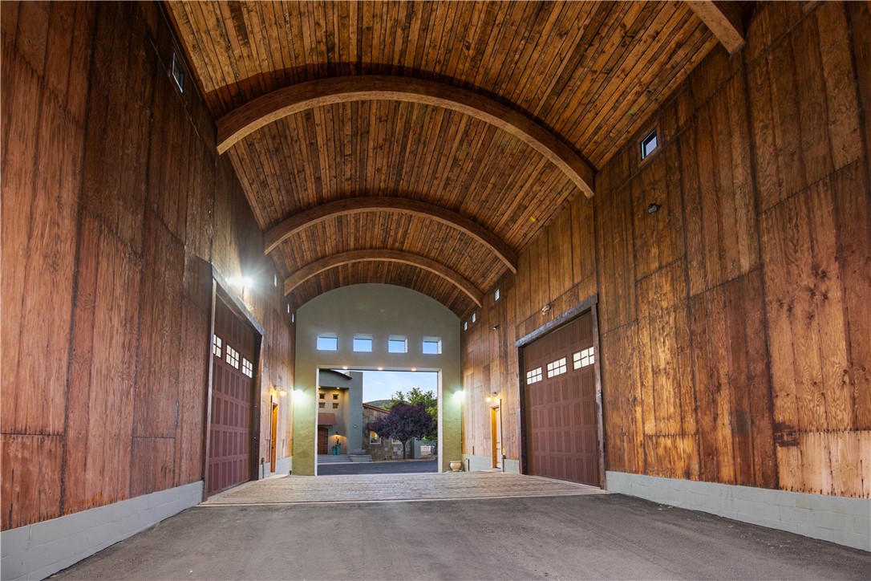
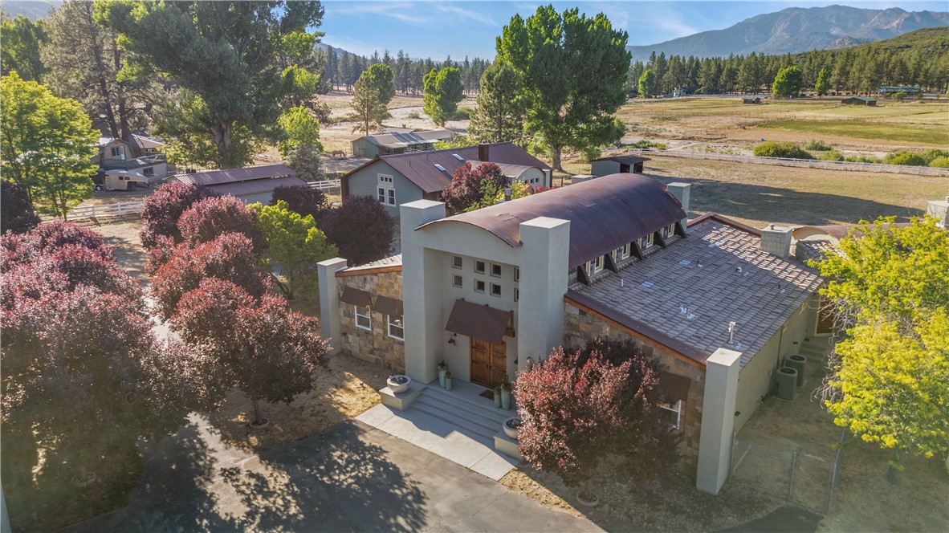
View Photos
59924 Horse Canyon Rd Mountain Center, CA 92561
$2,388,800
- 5 Beds
- 1.5 Baths
- 5,444 Sq.Ft.
For Sale
Property Overview: 59924 Horse Canyon Rd Mountain Center, CA has 5 bedrooms, 1.5 bathrooms, 5,444 living square feet and 273,557 square feet lot size. Call an Ardent Real Estate Group agent to verify current availability of this home or with any questions you may have.
Listed by Billy Long | BRE #01982858 | Balboa Real Estate, Inc
Co-listed by Heidi Cabrera | BRE #01922627 | Balboa Real Estate, Inc.
Co-listed by Heidi Cabrera | BRE #01922627 | Balboa Real Estate, Inc.
Last checked: 6 minutes ago |
Last updated: June 28th, 2024 |
Source CRMLS |
DOM: 11
Get a $8,958 Cash Reward
New
Buy this home with Ardent Real Estate Group and get $8,958 back.
Call/Text (714) 706-1823
Home details
- Lot Sq. Ft
- 273,557
- HOA Dues
- $54/mo
- Year built
- 2008
- Garage
- 20 Car
- Property Type:
- Single Family Home
- Status
- Active
- MLS#
- OC24123462
- City
- Mountain Center
- County
- Riverside
- Time on Site
- 10 days
Show More
Open Houses for 59924 Horse Canyon Rd
No upcoming open houses
Schedule Tour
Loading...
Virtual Tour
Use the following link to view this property's virtual tour:
Property Details for 59924 Horse Canyon Rd
Local Mountain Center Agent
Loading...
Sale History for 59924 Horse Canyon Rd
Last sold for $725,000 on March 11th, 2019
-
June, 2024
-
Jun 17, 2024
Date
Active
CRMLS: OC24123462
$2,388,800
Price
-
June, 2024
-
Jun 13, 2024
Date
Canceled
CRMLS: PW24069410
$1,985,000
Price
-
Apr 10, 2024
Date
Active
CRMLS: PW24069410
$2,495,000
Price
-
Listing provided courtesy of CRMLS
-
March, 2019
-
Mar 12, 2019
Date
Sold
CRMLS: 218032072DA
$725,000
Price
-
Feb 22, 2019
Date
Pending
CRMLS: 218032072DA
$809,000
Price
-
Feb 2, 2019
Date
Active Under Contract
CRMLS: 218032072DA
$809,000
Price
-
Jan 30, 2019
Date
Price Change
CRMLS: 218032072DA
$809,000
Price
-
Nov 12, 2018
Date
Active
CRMLS: 218032072DA
$899,900
Price
-
Listing provided courtesy of CRMLS
-
March, 2019
-
Mar 11, 2019
Date
Sold (Public Records)
Public Records
$725,000
Price
-
May, 2012
-
May 2, 2012
Date
Sold (Public Records)
Public Records
$650,000
Price
Show More
Tax History for 59924 Horse Canyon Rd
Assessed Value (2020):
$739,499
| Year | Land Value | Improved Value | Assessed Value |
|---|---|---|---|
| 2020 | $147,902 | $591,597 | $739,499 |
Home Value Compared to the Market
This property vs the competition
About 59924 Horse Canyon Rd
Detailed summary of property
Public Facts for 59924 Horse Canyon Rd
Public county record property details
- Beds
- 2
- Baths
- 2
- Year built
- 2008
- Sq. Ft.
- 3,369
- Lot Size
- 273,556
- Stories
- 2
- Type
- Single Family Residential
- Pool
- No
- Spa
- No
- County
- Riverside
- Lot#
- 26
- APN
- 568-270-005
The source for these homes facts are from public records.
92561 Real Estate Sale History (Last 30 days)
Last 30 days of sale history and trends
Median List Price
$1,095,000
Median List Price/Sq.Ft.
$404
Median Sold Price
$410,000
Median Sold Price/Sq.Ft.
$322
Total Inventory
27
Median Sale to List Price %
91.31%
Avg Days on Market
108
Loan Type
Conventional (50%), FHA (16.67%), VA (0%), Cash (33.33%), Other (0%)
Tour This Home
Buy with Ardent Real Estate Group and save $8,958.
Contact Jon
Mountain Center Agent
Call, Text or Message
Mountain Center Agent
Call, Text or Message
Get a $8,958 Cash Reward
New
Buy this home with Ardent Real Estate Group and get $8,958 back.
Call/Text (714) 706-1823
Homes for Sale Near 59924 Horse Canyon Rd
Nearby Homes for Sale
Recently Sold Homes Near 59924 Horse Canyon Rd
Related Resources to 59924 Horse Canyon Rd
New Listings in 92561
Popular Zip Codes
Popular Cities
- Anaheim Hills Homes for Sale
- Brea Homes for Sale
- Corona Homes for Sale
- Fullerton Homes for Sale
- Huntington Beach Homes for Sale
- Irvine Homes for Sale
- La Habra Homes for Sale
- Long Beach Homes for Sale
- Los Angeles Homes for Sale
- Ontario Homes for Sale
- Placentia Homes for Sale
- Riverside Homes for Sale
- San Bernardino Homes for Sale
- Whittier Homes for Sale
- Yorba Linda Homes for Sale
- More Cities
Other Mountain Center Resources
- Mountain Center Homes for Sale
- Mountain Center 1 Bedroom Homes for Sale
- Mountain Center 2 Bedroom Homes for Sale
- Mountain Center 3 Bedroom Homes for Sale
- Mountain Center 4 Bedroom Homes for Sale
- Mountain Center 5 Bedroom Homes for Sale
- Mountain Center Single Story Homes for Sale
- Mountain Center Homes for Sale with Pools
- Mountain Center Homes for Sale with 3 Car Garages
- Mountain Center Homes for Sale with Large Lots
- Mountain Center Cheapest Homes for Sale
- Mountain Center Luxury Homes for Sale
- Mountain Center Newest Listings for Sale
- Mountain Center Homes Pending Sale
- Mountain Center Recently Sold Homes
Based on information from California Regional Multiple Listing Service, Inc. as of 2019. This information is for your personal, non-commercial use and may not be used for any purpose other than to identify prospective properties you may be interested in purchasing. Display of MLS data is usually deemed reliable but is NOT guaranteed accurate by the MLS. Buyers are responsible for verifying the accuracy of all information and should investigate the data themselves or retain appropriate professionals. Information from sources other than the Listing Agent may have been included in the MLS data. Unless otherwise specified in writing, Broker/Agent has not and will not verify any information obtained from other sources. The Broker/Agent providing the information contained herein may or may not have been the Listing and/or Selling Agent.
