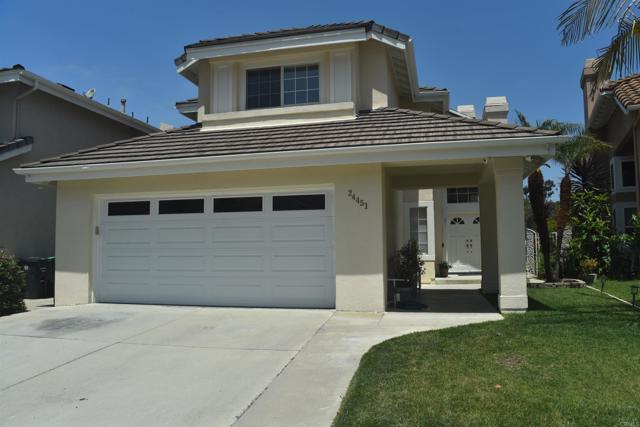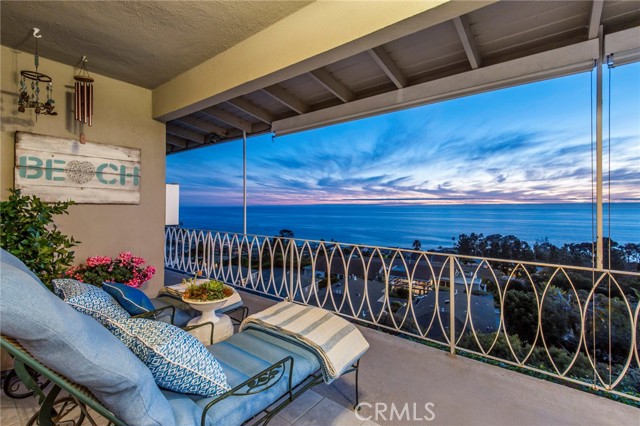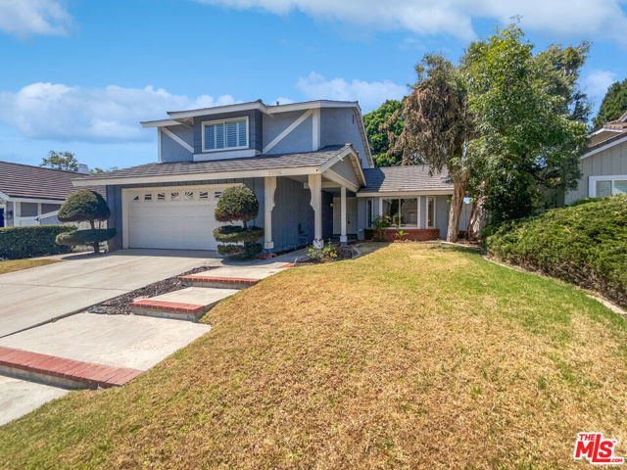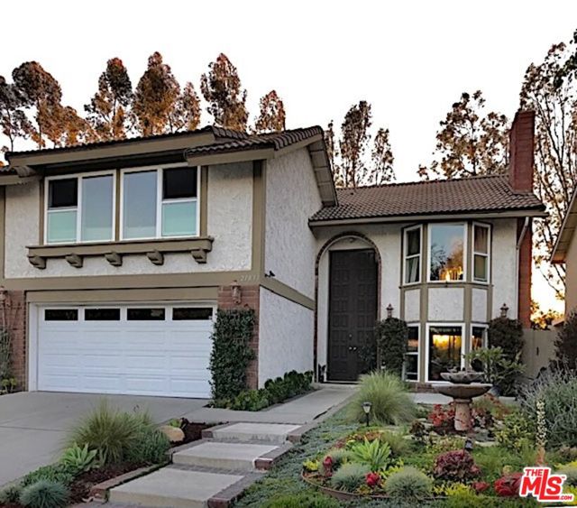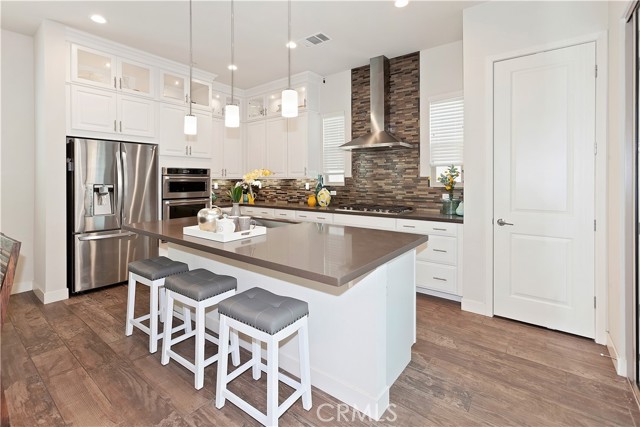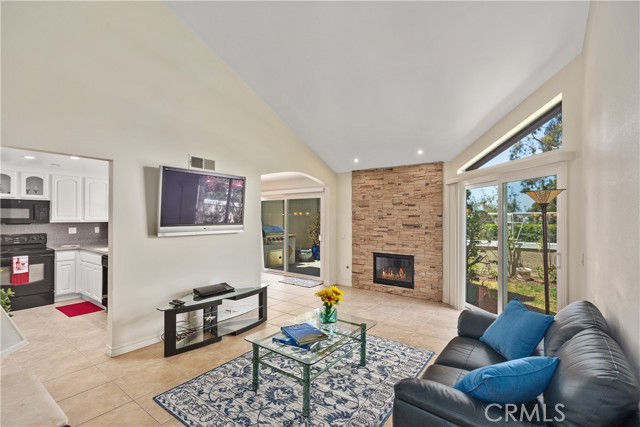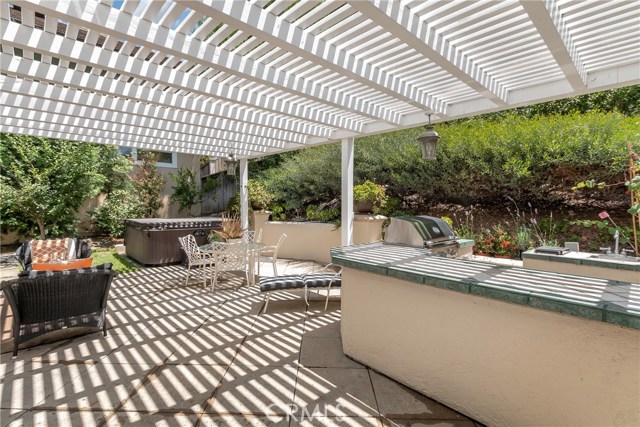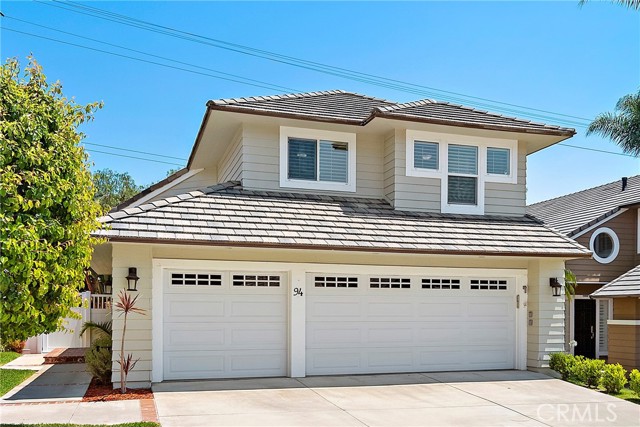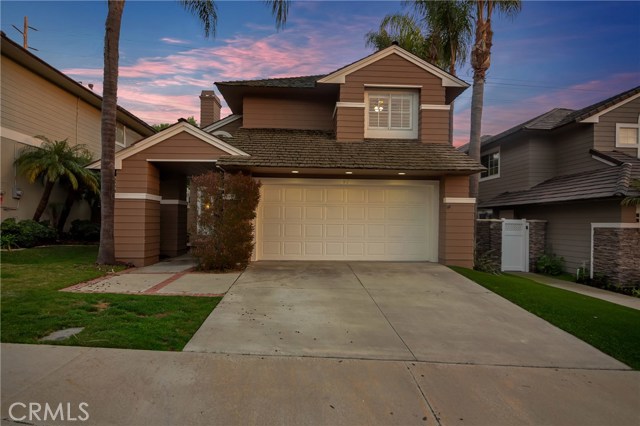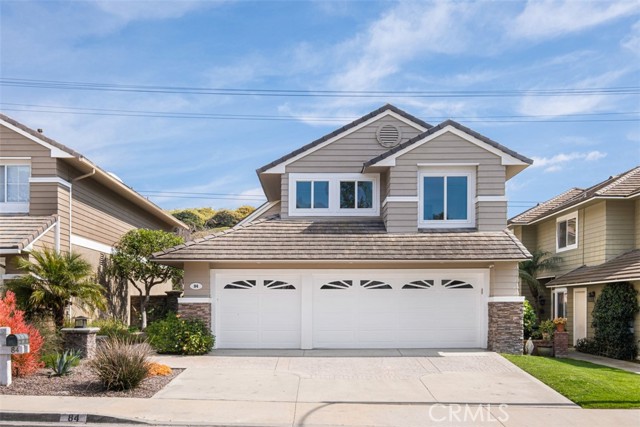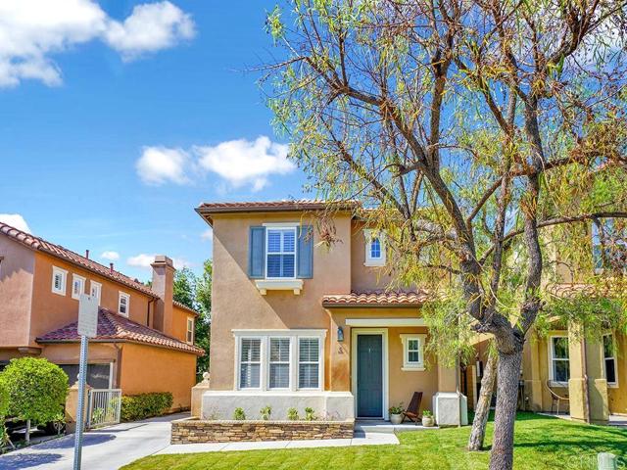
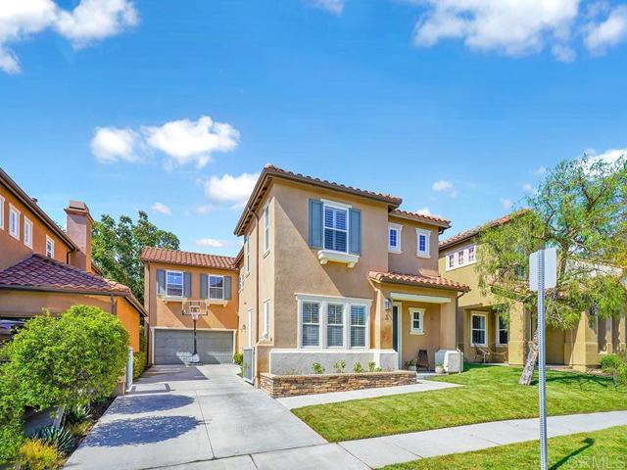
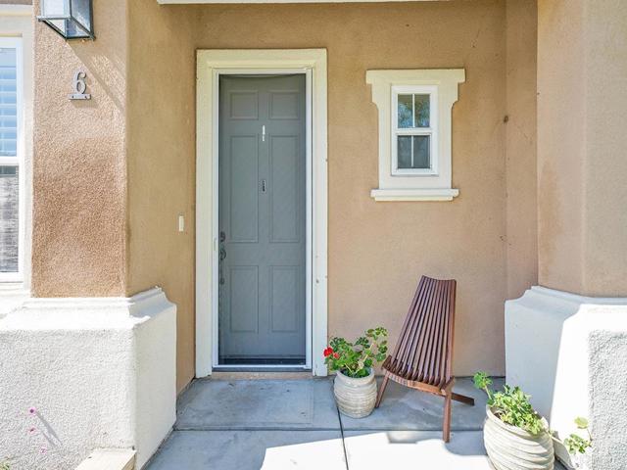
View Photos
6 Via Oviendo San Clemente, CA 92673
$1,450,000
- 3 Beds
- 2.5 Baths
- 2,567 Sq.Ft.
Pending
Property Overview: 6 Via Oviendo San Clemente, CA has 3 bedrooms, 2.5 bathrooms, 2,567 living square feet and 3,920 square feet lot size. Call an Ardent Real Estate Group agent to verify current availability of this home or with any questions you may have.
Listed by Frances Mouser | BRE #01309623 | eXp Realty of California, Inc
Co-listed by Sydney Morland | BRE #02143269 | eXp Realty of California Inc
Co-listed by Sydney Morland | BRE #02143269 | eXp Realty of California Inc
Last checked: 3 minutes ago |
Last updated: July 17th, 2024 |
Source CRMLS |
DOM: 7
Get a $4,350 Cash Reward
New
Buy this home with Ardent Real Estate Group and get $4,350 back.
Call/Text (714) 706-1823
Home details
- Lot Sq. Ft
- 3,920
- HOA Dues
- $267/mo
- Year built
- 2003
- Garage
- 2 Car
- Property Type:
- Single Family Home
- Status
- Pending
- MLS#
- NDP2403761
- City
- San Clemente
- County
- Orange
- Time on Site
- 85 days
Show More
Open Houses for 6 Via Oviendo
No upcoming open houses
Schedule Tour
Loading...
Virtual Tour
Use the following link to view this property's virtual tour:
Property Details for 6 Via Oviendo
Local San Clemente Agent
Loading...
Sale History for 6 Via Oviendo
Last leased for $5,195 on September 29th, 2023
-
July, 2024
-
Jul 16, 2024
Date
Pending
CRMLS: NDP2403761
$1,450,000
Price
-
May 2, 2024
Date
Active
CRMLS: NDP2403761
$1,450,000
Price
-
April, 2024
-
Apr 29, 2024
Date
Withdrawn
CRMLS: NDP2403249
$1,450,000
Price
-
Apr 18, 2024
Date
Active
CRMLS: NDP2403249
$1,450,000
Price
-
Listing provided courtesy of CRMLS
-
April, 2024
-
Apr 18, 2024
Date
Withdrawn
CRMLS: NDP2403005
$1,450,000
Price
-
Apr 11, 2024
Date
Active
CRMLS: NDP2403005
$1,450,000
Price
-
Listing provided courtesy of CRMLS
-
September, 2023
-
Sep 29, 2023
Date
Leased
CRMLS: NP23160689
$5,195
Price
-
Aug 31, 2023
Date
Active
CRMLS: NP23160689
$5,750
Price
-
Listing provided courtesy of CRMLS
-
July, 2019
-
Jul 31, 2019
Date
Sold
CRMLS: OC19063760
$842,000
Price
-
Jun 28, 2019
Date
Active Under Contract
CRMLS: OC19063760
$869,000
Price
-
Jun 11, 2019
Date
Hold
CRMLS: OC19063760
$869,000
Price
-
Apr 1, 2019
Date
Active
CRMLS: OC19063760
$869,000
Price
-
Listing provided courtesy of CRMLS
-
July, 2019
-
Jul 30, 2019
Date
Sold (Public Records)
Public Records
$842,000
Price
-
April, 2015
-
Apr 30, 2015
Date
Sold (Public Records)
Public Records
$720,000
Price
Show More
Tax History for 6 Via Oviendo
Assessed Value (2020):
$842,000
| Year | Land Value | Improved Value | Assessed Value |
|---|---|---|---|
| 2020 | $468,193 | $373,807 | $842,000 |
Home Value Compared to the Market
This property vs the competition
About 6 Via Oviendo
Detailed summary of property
Public Facts for 6 Via Oviendo
Public county record property details
- Beds
- 3
- Baths
- 2
- Year built
- 2003
- Sq. Ft.
- 2,567
- Lot Size
- 3,766
- Stories
- --
- Type
- Single Family Residential
- Pool
- No
- Spa
- No
- County
- Orange
- Lot#
- 67
- APN
- 701-401-12
The source for these homes facts are from public records.
92673 Real Estate Sale History (Last 30 days)
Last 30 days of sale history and trends
Median List Price
$1,995,000
Median List Price/Sq.Ft.
$710
Median Sold Price
$2,200,000
Median Sold Price/Sq.Ft.
$685
Total Inventory
87
Median Sale to List Price %
102.35%
Avg Days on Market
18
Loan Type
Conventional (37.93%), FHA (0%), VA (3.45%), Cash (48.28%), Other (10.34%)
Tour This Home
Buy with Ardent Real Estate Group and save $4,350.
Contact Jon
San Clemente Agent
Call, Text or Message
San Clemente Agent
Call, Text or Message
Get a $4,350 Cash Reward
New
Buy this home with Ardent Real Estate Group and get $4,350 back.
Call/Text (714) 706-1823
Homes for Sale Near 6 Via Oviendo
Nearby Homes for Sale
Recently Sold Homes Near 6 Via Oviendo
Related Resources to 6 Via Oviendo
New Listings in 92673
Popular Zip Codes
Popular Cities
- Anaheim Hills Homes for Sale
- Brea Homes for Sale
- Corona Homes for Sale
- Fullerton Homes for Sale
- Huntington Beach Homes for Sale
- Irvine Homes for Sale
- La Habra Homes for Sale
- Long Beach Homes for Sale
- Los Angeles Homes for Sale
- Ontario Homes for Sale
- Placentia Homes for Sale
- Riverside Homes for Sale
- San Bernardino Homes for Sale
- Whittier Homes for Sale
- Yorba Linda Homes for Sale
- More Cities
Other San Clemente Resources
- San Clemente Homes for Sale
- San Clemente Townhomes for Sale
- San Clemente Condos for Sale
- San Clemente 1 Bedroom Homes for Sale
- San Clemente 2 Bedroom Homes for Sale
- San Clemente 3 Bedroom Homes for Sale
- San Clemente 4 Bedroom Homes for Sale
- San Clemente 5 Bedroom Homes for Sale
- San Clemente Single Story Homes for Sale
- San Clemente Homes for Sale with Pools
- San Clemente Homes for Sale with 3 Car Garages
- San Clemente New Homes for Sale
- San Clemente Homes for Sale with Large Lots
- San Clemente Cheapest Homes for Sale
- San Clemente Luxury Homes for Sale
- San Clemente Newest Listings for Sale
- San Clemente Homes Pending Sale
- San Clemente Recently Sold Homes
Based on information from California Regional Multiple Listing Service, Inc. as of 2019. This information is for your personal, non-commercial use and may not be used for any purpose other than to identify prospective properties you may be interested in purchasing. Display of MLS data is usually deemed reliable but is NOT guaranteed accurate by the MLS. Buyers are responsible for verifying the accuracy of all information and should investigate the data themselves or retain appropriate professionals. Information from sources other than the Listing Agent may have been included in the MLS data. Unless otherwise specified in writing, Broker/Agent has not and will not verify any information obtained from other sources. The Broker/Agent providing the information contained herein may or may not have been the Listing and/or Selling Agent.
