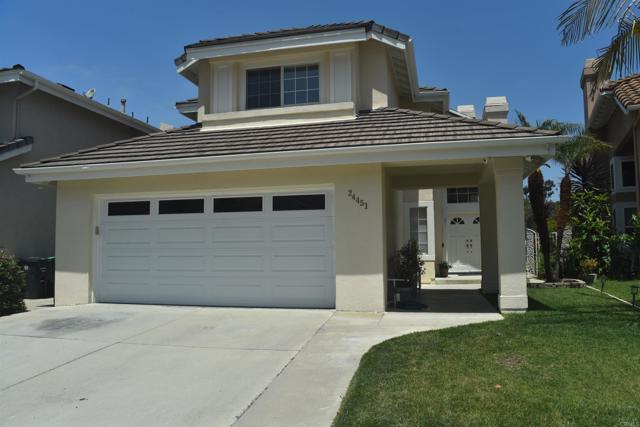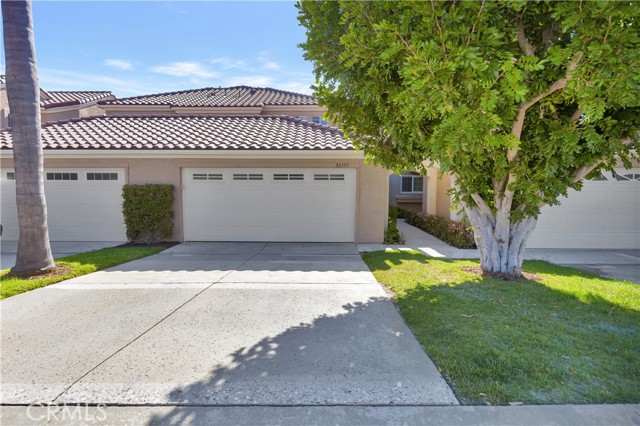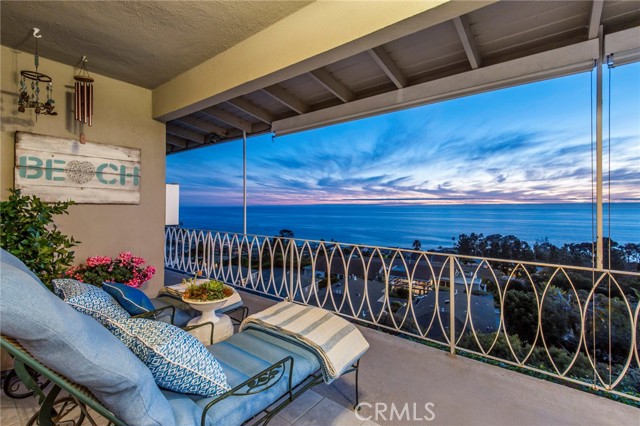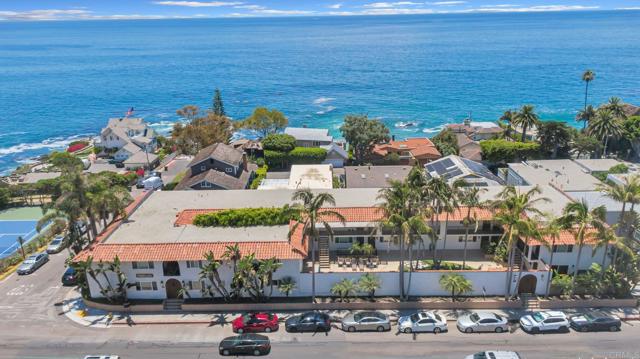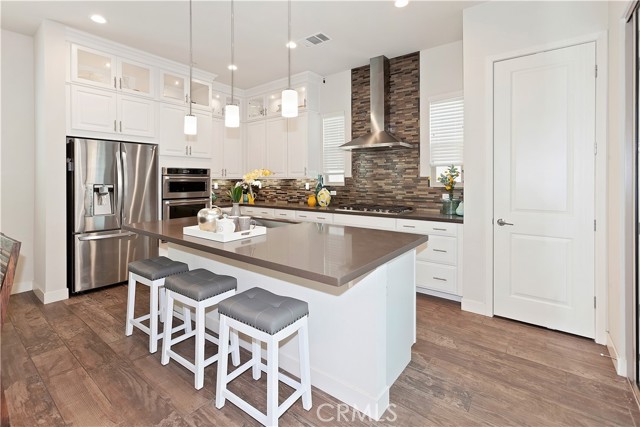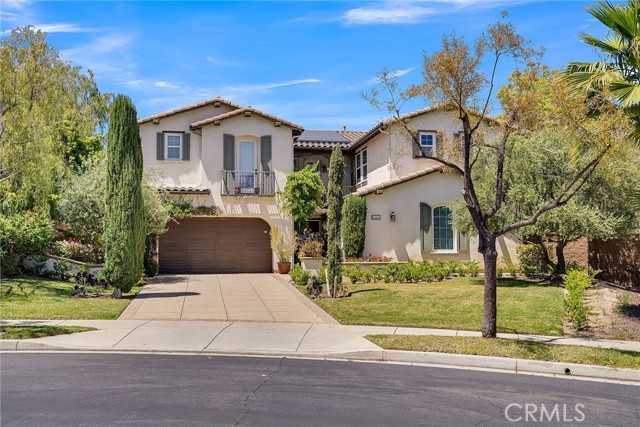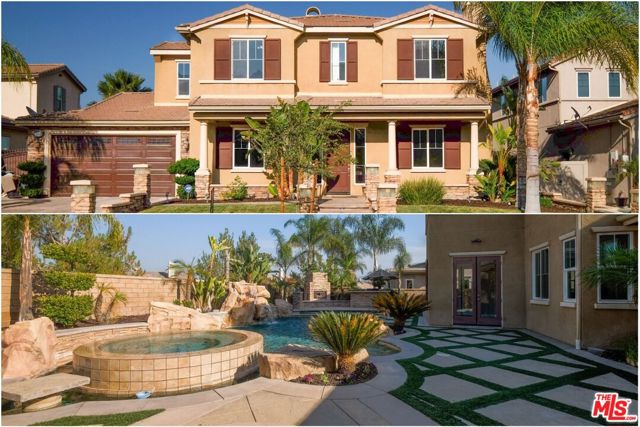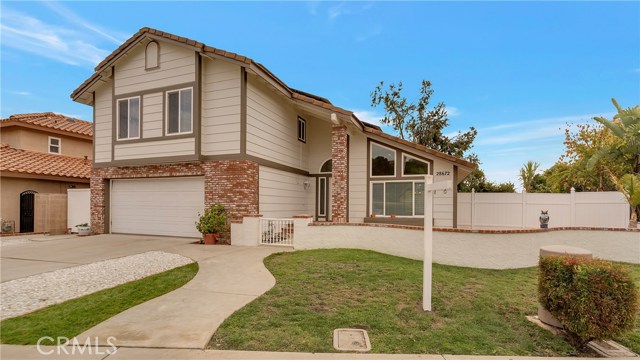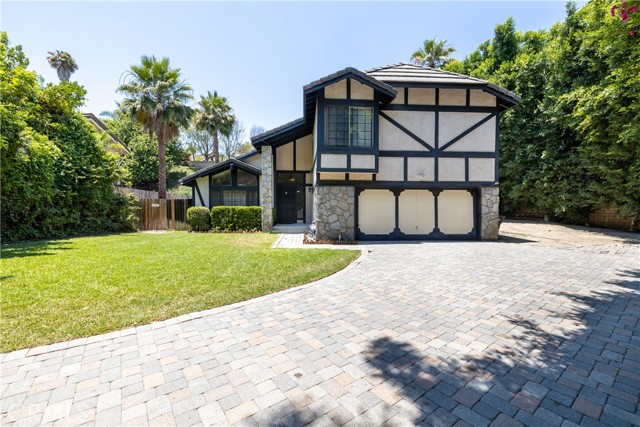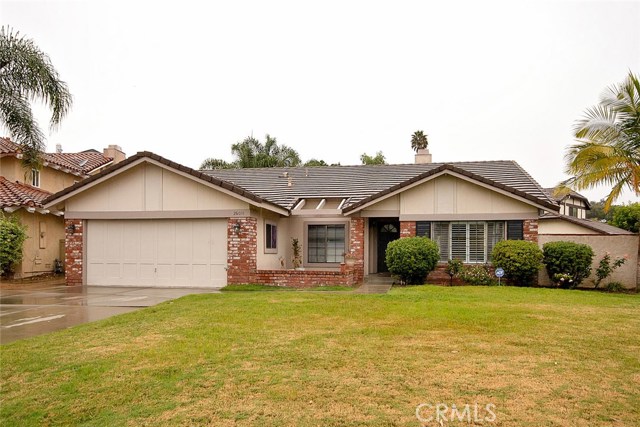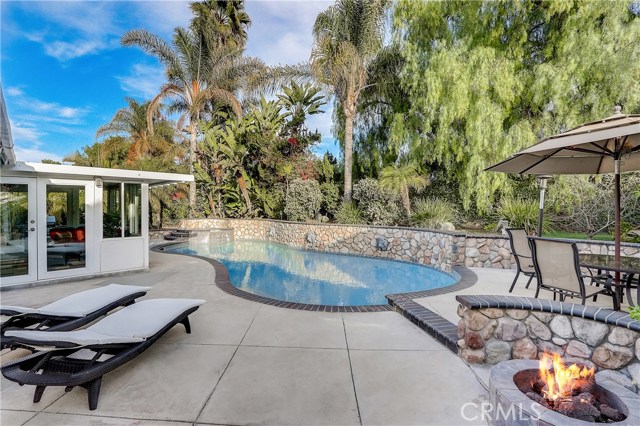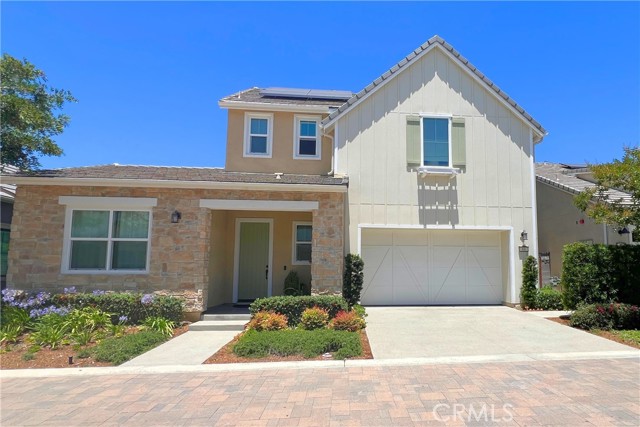
Open 7/13 1pm-4pm
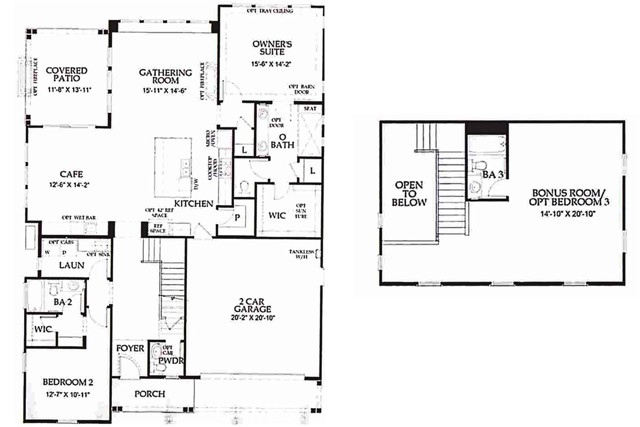
View Photos
60 Luneta Ln Rancho Mission Viejo, CA 92694
$1,550,000
- 2 Beds
- 3.5 Baths
- 2,474 Sq.Ft.
Coming Soon
Property Overview: 60 Luneta Ln Rancho Mission Viejo, CA has 2 bedrooms, 3.5 bathrooms, 2,474 living square feet and 5,143 square feet lot size. Call an Ardent Real Estate Group agent to verify current availability of this home or with any questions you may have.
Listed by Soosan Robinett | BRE #01190742 | First Team Real Estate
Co-listed by Serena Robinett | BRE #02235541 | First Team Real Estate
Co-listed by Serena Robinett | BRE #02235541 | First Team Real Estate
Last checked: 12 minutes ago |
Last updated: June 30th, 2024 |
Source CRMLS |
DOM: 0
Get a $4,650 Cash Reward
New
Buy this home with Ardent Real Estate Group and get $4,650 back.
Call/Text (714) 706-1823
Home details
- Lot Sq. Ft
- 5,143
- HOA Dues
- $355/mo
- Year built
- 2018
- Garage
- 2 Car
- Property Type:
- Single Family Home
- Status
- Coming Soon
- MLS#
- OC24132630
- City
- Rancho Mission Viejo
- County
- Orange
- Time on Site
- 2 days
Show More
Open Houses for 60 Luneta Ln
Saturday, Jul 13th:
1:00pm-4:00pm
Schedule Tour
Loading...
Property Details for 60 Luneta Ln
Local Rancho Mission Viejo Agent
Loading...
Sale History for 60 Luneta Ln
Last sold for $821,000 on January 29th, 2020
-
January, 2020
-
Jan 29, 2020
Date
Sold
CRMLS: IV18224969
$820,675
Price
-
Aug 23, 2019
Date
Pending
CRMLS: IV18224969
$809,990
Price
-
Jun 14, 2019
Date
Price Change
CRMLS: IV18224969
$809,990
Price
-
Apr 12, 2019
Date
Price Change
CRMLS: IV18224969
$839,990
Price
-
Feb 7, 2019
Date
Price Change
CRMLS: IV18224969
$829,990
Price
-
Sep 14, 2018
Date
Active
CRMLS: IV18224969
$859,990
Price
-
Listing provided courtesy of CRMLS
-
January, 2020
-
Jan 29, 2020
Date
Sold (Public Records)
Public Records
$821,000
Price
Show More
Tax History for 60 Luneta Ln
Assessed Value (2020):
$745,615
| Year | Land Value | Improved Value | Assessed Value |
|---|---|---|---|
| 2020 | $329,586 | $416,029 | $745,615 |
Home Value Compared to the Market
This property vs the competition
About 60 Luneta Ln
Detailed summary of property
Public Facts for 60 Luneta Ln
Public county record property details
- Beds
- 2
- Baths
- 3
- Year built
- 2018
- Sq. Ft.
- 2,474
- Lot Size
- 5,143
- Stories
- --
- Type
- Single Family Residential
- Pool
- No
- Spa
- No
- County
- Orange
- Lot#
- --
- APN
- 125-242-20
The source for these homes facts are from public records.
92694 Real Estate Sale History (Last 30 days)
Last 30 days of sale history and trends
Median List Price
$939,990
Median List Price/Sq.Ft.
$610
Median Sold Price
$1,300,000
Median Sold Price/Sq.Ft.
$649
Total Inventory
124
Median Sale to List Price %
100%
Avg Days on Market
16
Loan Type
Conventional (48.94%), FHA (6.38%), VA (4.26%), Cash (21.28%), Other (19.15%)
Tour This Home
Buy with Ardent Real Estate Group and save $4,650.
Contact Jon
Rancho Mission Viejo Agent
Call, Text or Message
Rancho Mission Viejo Agent
Call, Text or Message
Get a $4,650 Cash Reward
New
Buy this home with Ardent Real Estate Group and get $4,650 back.
Call/Text (714) 706-1823
Homes for Sale Near 60 Luneta Ln
Nearby Homes for Sale
Recently Sold Homes Near 60 Luneta Ln
Related Resources to 60 Luneta Ln
New Listings in 92694
Popular Zip Codes
Popular Cities
- Anaheim Hills Homes for Sale
- Brea Homes for Sale
- Corona Homes for Sale
- Fullerton Homes for Sale
- Huntington Beach Homes for Sale
- Irvine Homes for Sale
- La Habra Homes for Sale
- Long Beach Homes for Sale
- Los Angeles Homes for Sale
- Ontario Homes for Sale
- Placentia Homes for Sale
- Riverside Homes for Sale
- San Bernardino Homes for Sale
- Whittier Homes for Sale
- Yorba Linda Homes for Sale
- More Cities
Other Rancho Mission Viejo Resources
- Rancho Mission Viejo Homes for Sale
- Rancho Mission Viejo Townhomes for Sale
- Rancho Mission Viejo Condos for Sale
- Rancho Mission Viejo 1 Bedroom Homes for Sale
- Rancho Mission Viejo 2 Bedroom Homes for Sale
- Rancho Mission Viejo 3 Bedroom Homes for Sale
- Rancho Mission Viejo 4 Bedroom Homes for Sale
- Rancho Mission Viejo 5 Bedroom Homes for Sale
- Rancho Mission Viejo Single Story Homes for Sale
- Rancho Mission Viejo Homes for Sale with Pools
- Rancho Mission Viejo New Homes for Sale
- Rancho Mission Viejo Cheapest Homes for Sale
- Rancho Mission Viejo Luxury Homes for Sale
- Rancho Mission Viejo Newest Listings for Sale
- Rancho Mission Viejo Homes Pending Sale
- Rancho Mission Viejo Recently Sold Homes
Based on information from California Regional Multiple Listing Service, Inc. as of 2019. This information is for your personal, non-commercial use and may not be used for any purpose other than to identify prospective properties you may be interested in purchasing. Display of MLS data is usually deemed reliable but is NOT guaranteed accurate by the MLS. Buyers are responsible for verifying the accuracy of all information and should investigate the data themselves or retain appropriate professionals. Information from sources other than the Listing Agent may have been included in the MLS data. Unless otherwise specified in writing, Broker/Agent has not and will not verify any information obtained from other sources. The Broker/Agent providing the information contained herein may or may not have been the Listing and/or Selling Agent.

